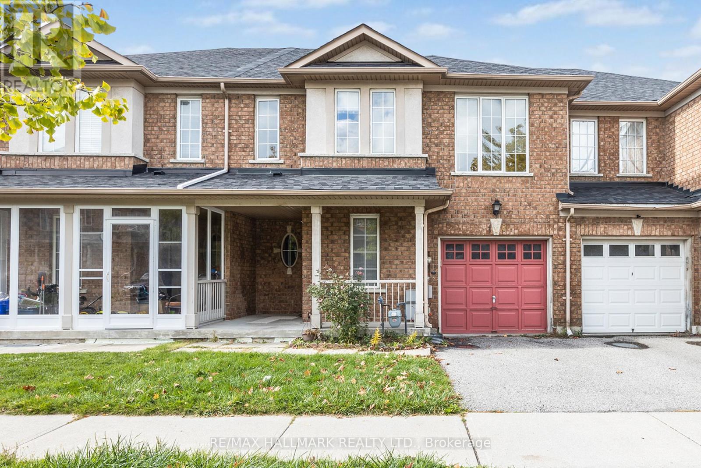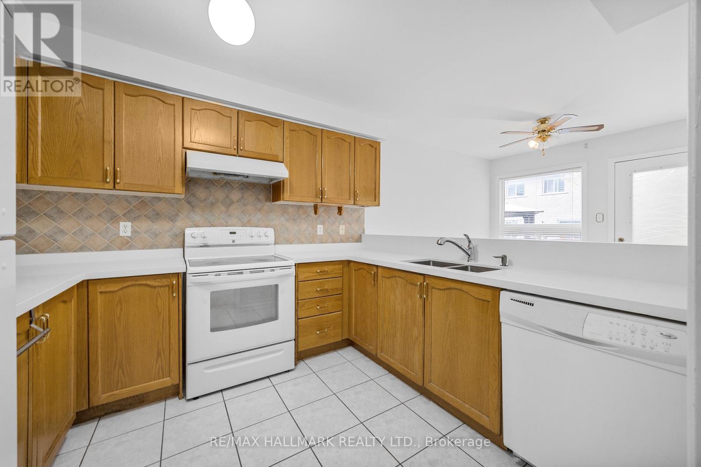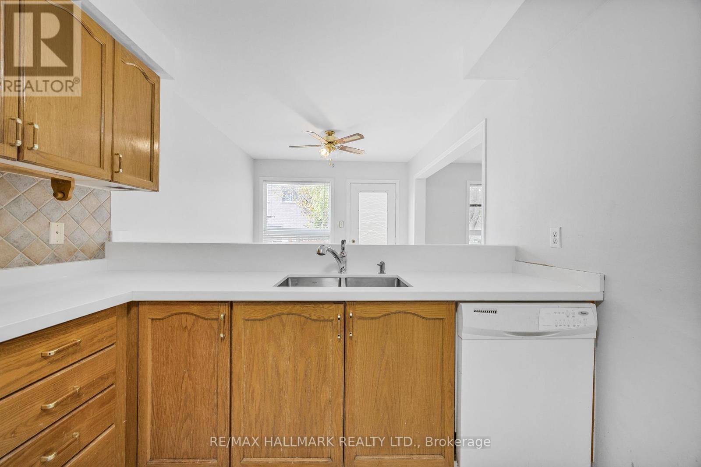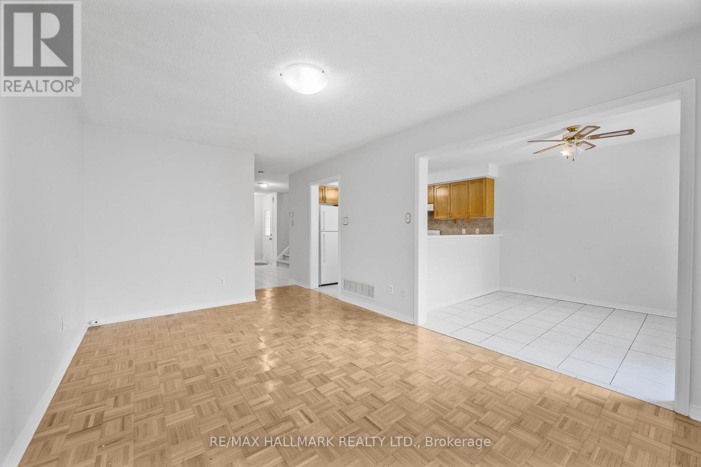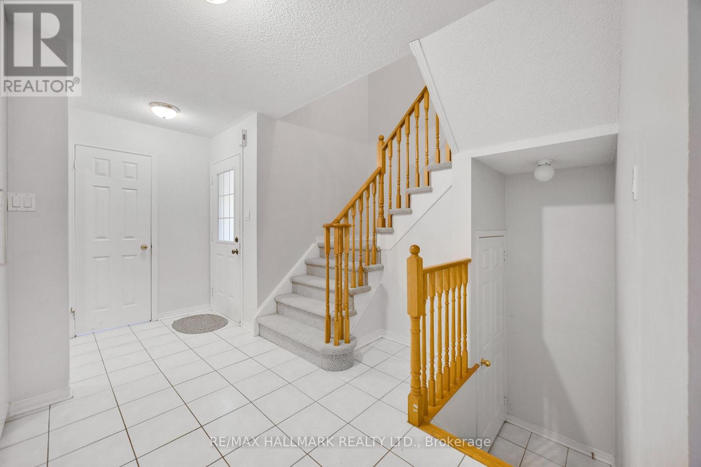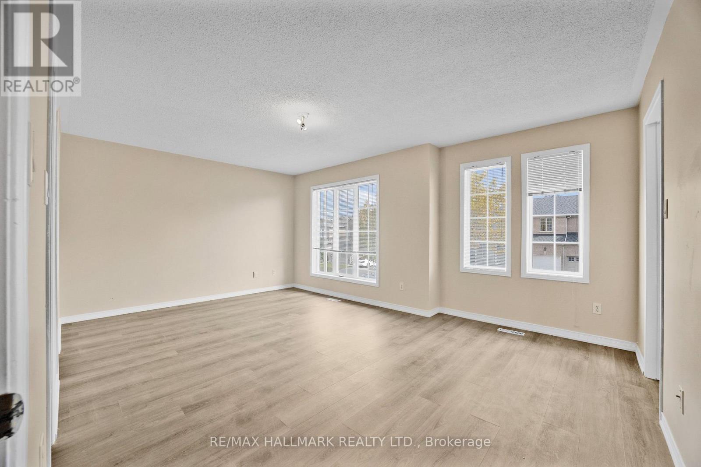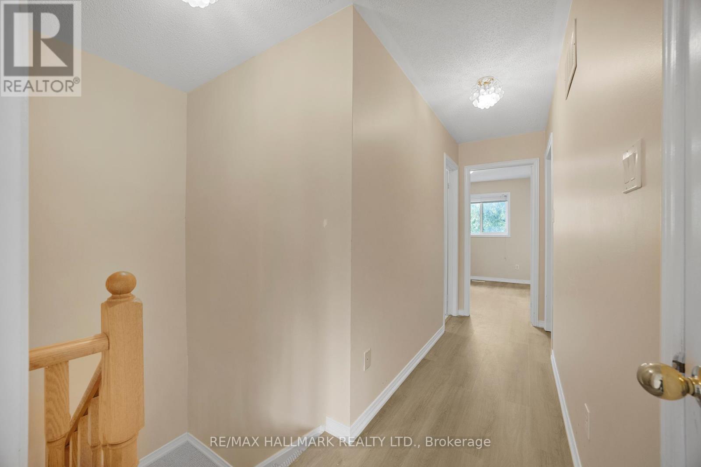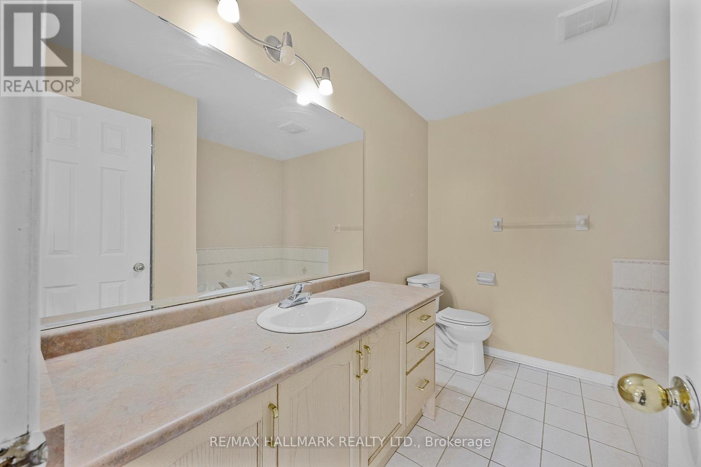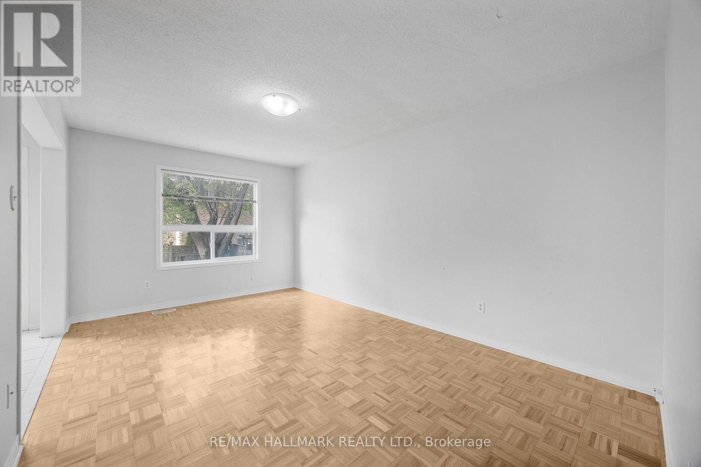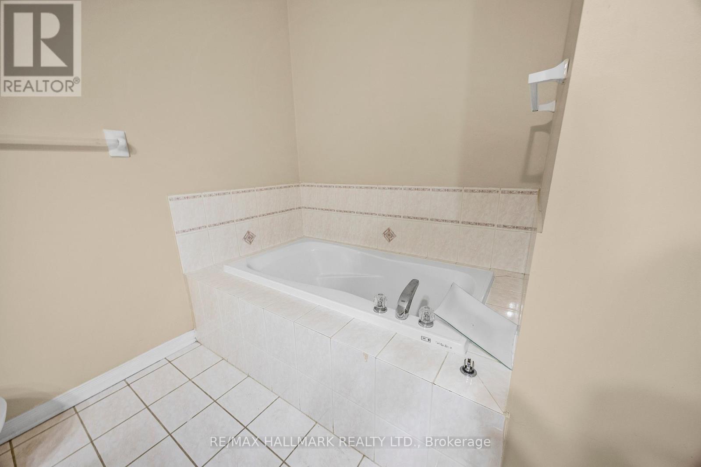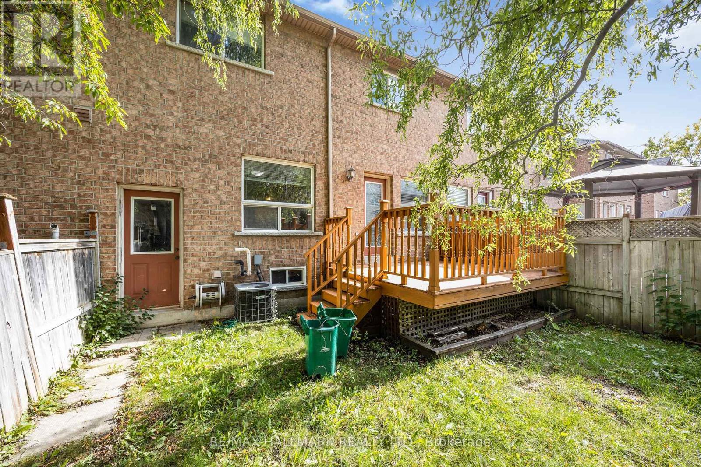Team Finora | Dan Kate and Jodie Finora | Niagara's Top Realtors | ReMax Niagara Realty Ltd.
10 Ferris Street Richmond Hill, Ontario L4B 4K6
3 Bedroom
3 Bathroom
1,500 - 2,000 ft2
Central Air Conditioning
Forced Air
$3,250 Monthly
Spacious Freehold Townhouse. Excellent Layout . Spacious Breakfast Area Overlooking Backyard. This Home Is Conveniently Located Steps Away From Shopping Centre, Coffee Shops And Restaurants, And Easy Commute. (id:61215)
Property Details
| MLS® Number | N12362535 |
| Property Type | Single Family |
| Community Name | Langstaff |
| Parking Space Total | 2 |
Building
| Bathroom Total | 3 |
| Bedrooms Above Ground | 3 |
| Bedrooms Total | 3 |
| Basement Development | Unfinished |
| Basement Type | N/a (unfinished) |
| Construction Style Attachment | Attached |
| Cooling Type | Central Air Conditioning |
| Exterior Finish | Brick |
| Flooring Type | Parquet, Ceramic, Carpeted |
| Foundation Type | Concrete |
| Heating Fuel | Natural Gas |
| Heating Type | Forced Air |
| Stories Total | 2 |
| Size Interior | 1,500 - 2,000 Ft2 |
| Type | Row / Townhouse |
| Utility Water | Municipal Water |
Parking
| Garage |
Land
| Acreage | No |
| Sewer | Septic System |
Rooms
| Level | Type | Length | Width | Dimensions |
|---|---|---|---|---|
| Second Level | Primary Bedroom | 4.9 m | 3.2 m | 4.9 m x 3.2 m |
| Second Level | Bedroom 2 | 4.9 m | 3.1 m | 4.9 m x 3.1 m |
| Second Level | Bedroom 3 | 3.3 m | 3.2 m | 3.3 m x 3.2 m |
| Main Level | Living Room | 4.9 m | 3.2 m | 4.9 m x 3.2 m |
| Main Level | Dining Room | 2.77 m | 2.7 m | 2.77 m x 2.7 m |
| Main Level | Kitchen | 3.4 m | 2.7 m | 3.4 m x 2.7 m |
https://www.realtor.ca/real-estate/28772929/10-ferris-street-richmond-hill-langstaff-langstaff

