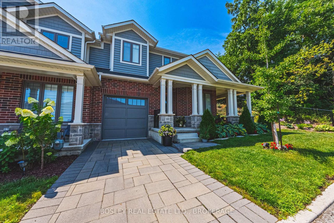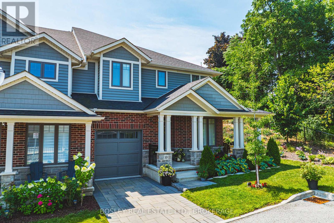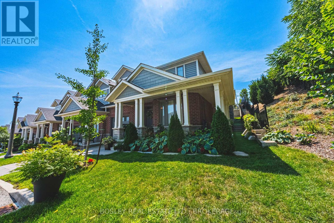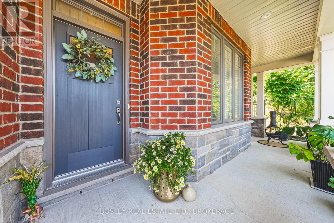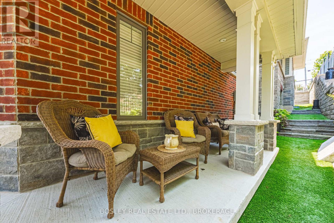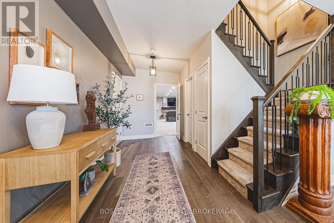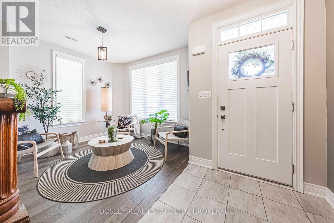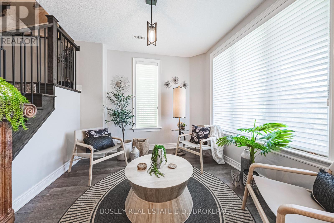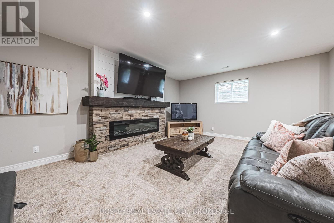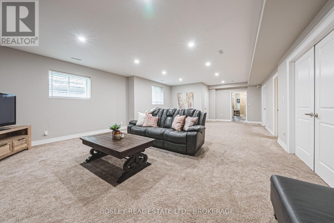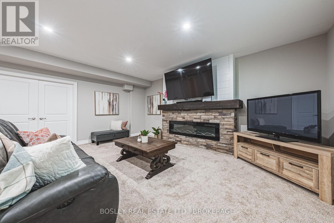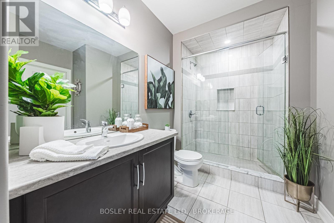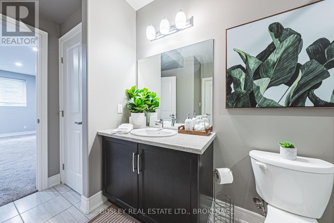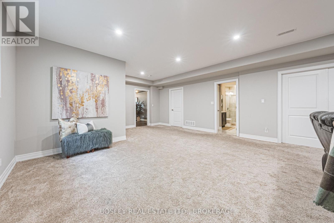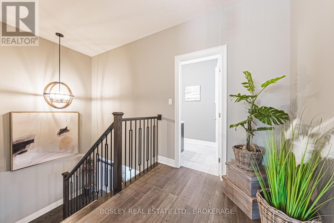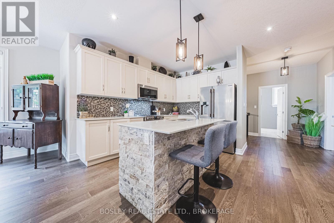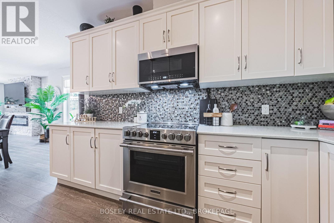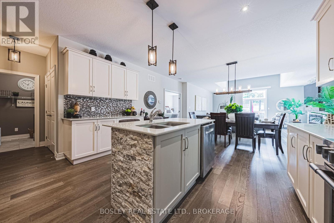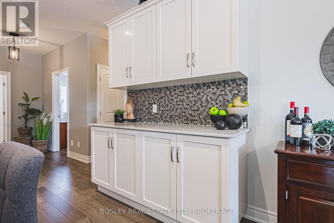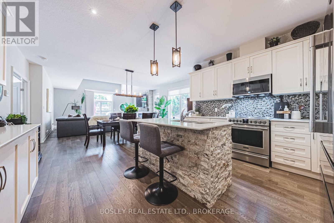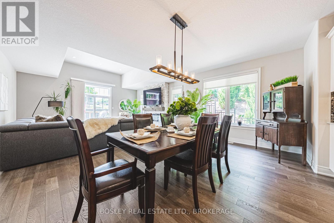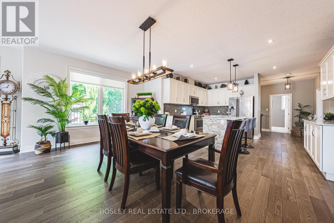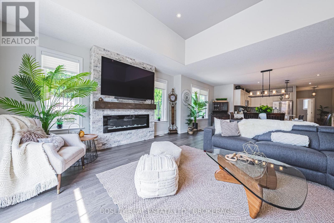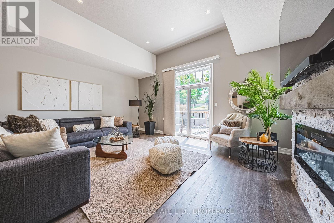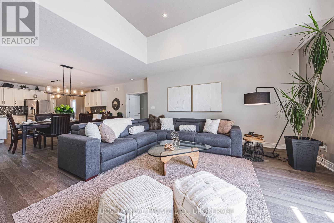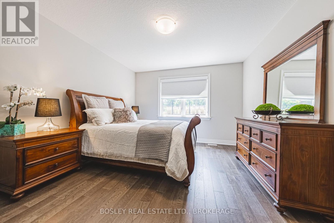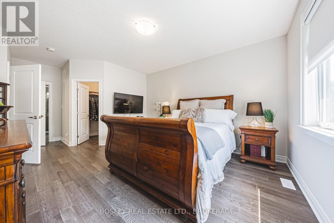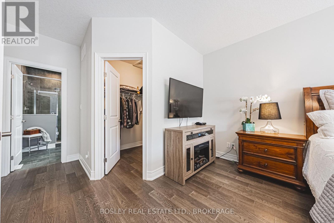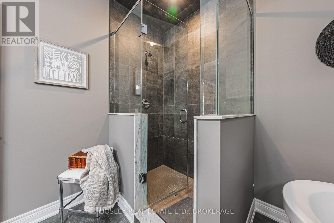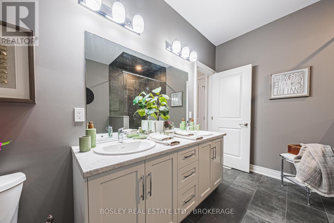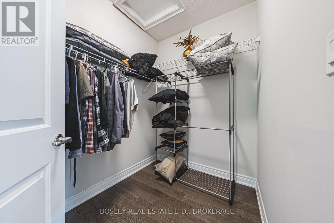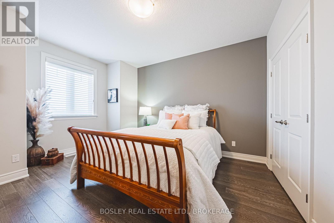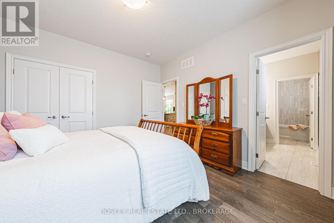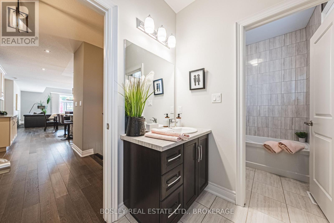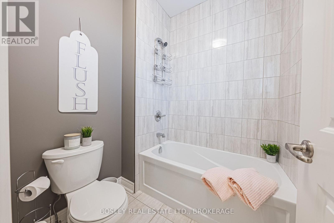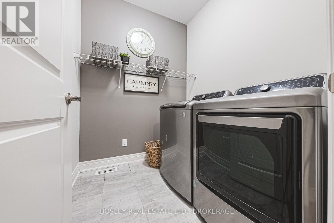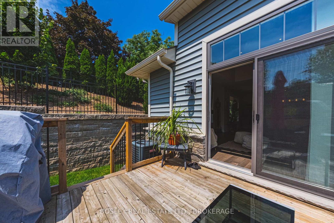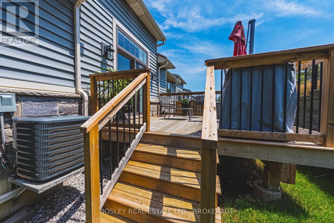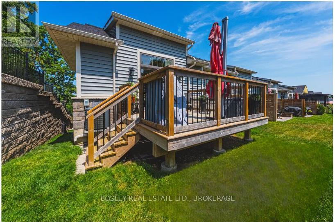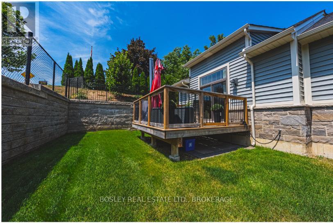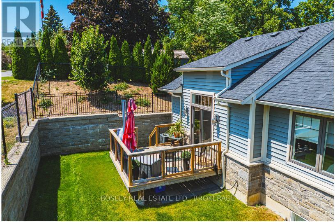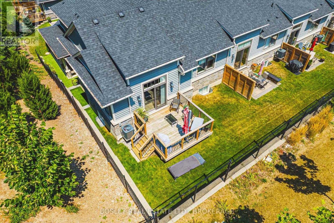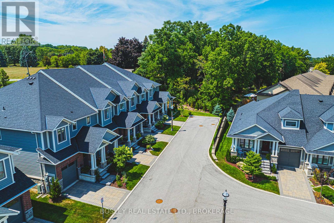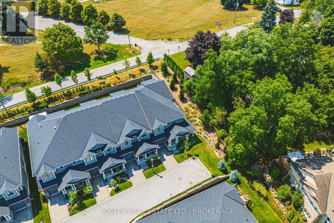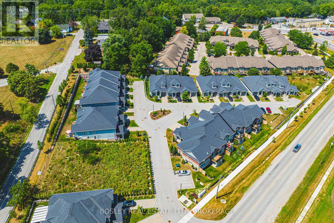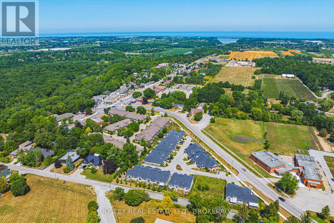3 Bedroom
3 Bathroom
1,600 - 1,799 ft2
Multi-Level
Fireplace
Central Air Conditioning
Forced Air
$1,165,000Maintenance, Parking
$256 Monthly
Welcome to maintenance-free living in the picturesque community of Jordan Village! This nearly 3000 sq. ft. condo beautifully combines comfort, style & convenience...all while being a short stroll to vibrant Jordan Village & minutes away from Niagara Bench Wineries, restaurants & shops! Step inside and be welcomed by the bright & inviting sitting room directly off the foyer. The spacious rec-room is a big, blank canvas, featuring a charming stone fireplace, lots of light & is just waiting for your vision to take it to the next level! Off the recreation room, through double doors is a spacious bedroom, with lots of light & an ensuite privilege bath. Head up to the main floor to discover an open concept living area enhanced by 9 foot ceilings, creating a bright and airy atmosphere. The classic white kitchen is sporting a glass & tile backsplash, stone counters, stainless steel appliances, centre island & additional servery cabinetry. Adjacent to the kitchen is the bright dining room, flooded with natural light & perfect for hosting family & large enough to entertain your closest friends. You'll love the bright living room with it's stone accent fireplace & rustic mantle, high ceilings and especially, the oversized walk-out doors leading to your private deck, perfect for outdoor enjoyment. The primary suite serves as a tranquil retreat, complete with an large walk-in closet and a stylish 5-piece ensuite, featuring double sinks, a walk-in tiled shower & a large free-standing soaker tub. The main floor also offers a dedicated laundry room and a generous second main floor bedroom, complete with ensuite privilege. Outside, this private end unit allows for tranquility with no rear or side neighbours, complimented by a wraparound porch that invites you to relax & unwind. This condo is an ideal choice for those seeking a vibrant retirement lifestyle in a community that feels like a weekend getaway. Don't miss your chance to experience this exceptional property, book today! (id:61215)
Property Details
|
MLS® Number
|
X12326233 |
|
Property Type
|
Vacant Land |
|
Community Name
|
980 - Lincoln-Jordan/Vineland |
|
Community Features
|
Pets Allowed With Restrictions |
|
Equipment Type
|
Water Heater |
|
Features
|
Cul-de-sac, Wooded Area |
|
Parking Space Total
|
2 |
|
Rental Equipment Type
|
Water Heater |
|
Structure
|
Deck |
Building
|
Bathroom Total
|
3 |
|
Bedrooms Above Ground
|
2 |
|
Bedrooms Below Ground
|
1 |
|
Bedrooms Total
|
3 |
|
Age
|
0 To 5 Years |
|
Appliances
|
Dishwasher, Dryer, Microwave, Hood Fan, Stove, Washer, Refrigerator |
|
Architectural Style
|
Multi-level |
|
Basement Development
|
Finished |
|
Basement Type
|
Full, N/a (finished) |
|
Cooling Type
|
Central Air Conditioning |
|
Exterior Finish
|
Stone, Vinyl Siding |
|
Fireplace Present
|
Yes |
|
Fireplace Total
|
2 |
|
Foundation Type
|
Poured Concrete |
|
Heating Fuel
|
Natural Gas |
|
Heating Type
|
Forced Air |
|
Size Interior
|
1,600 - 1,799 Ft2 |
Parking
|
Attached Garage
|
|
|
Garage
|
|
|
Inside Entry
|
|
Land
|
Acreage
|
No |
|
Size Irregular
|
. |
|
Size Total Text
|
. |
|
Zoning Description
|
Rm1-19(h) |
Rooms
| Level |
Type |
Length |
Width |
Dimensions |
|
Main Level |
Bathroom |
3.7 m |
2.7 m |
3.7 m x 2.7 m |
|
Main Level |
Laundry Room |
2 m |
1.8 m |
2 m x 1.8 m |
|
Main Level |
Bedroom 2 |
4.3 m |
3.7 m |
4.3 m x 3.7 m |
|
Main Level |
Bathroom |
4.5 m |
1.7 m |
4.5 m x 1.7 m |
|
Main Level |
Kitchen |
4.5 m |
3.8 m |
4.5 m x 3.8 m |
|
Main Level |
Dining Room |
5.7 m |
3.6 m |
5.7 m x 3.6 m |
|
Main Level |
Living Room |
5.8 m |
4.9 m |
5.8 m x 4.9 m |
|
Main Level |
Primary Bedroom |
4.4 m |
3.9 m |
4.4 m x 3.9 m |
|
Ground Level |
Foyer |
6.4 m |
2 m |
6.4 m x 2 m |
|
Ground Level |
Sitting Room |
3 m |
3 m |
3 m x 3 m |
|
Ground Level |
Recreational, Games Room |
10.1 m |
5.8 m |
10.1 m x 5.8 m |
|
Ground Level |
Bedroom 3 |
3.9 m |
3.8 m |
3.9 m x 3.8 m |
|
Ground Level |
Bathroom |
3.8 m |
2.5 m |
3.8 m x 2.5 m |
|
Ground Level |
Utility Room |
3.8 m |
2.7 m |
3.8 m x 2.7 m |
https://www.realtor.ca/real-estate/28693922/10-2848-king-street-lincoln-lincoln-jordanvineland-980-lincoln-jordanvineland

