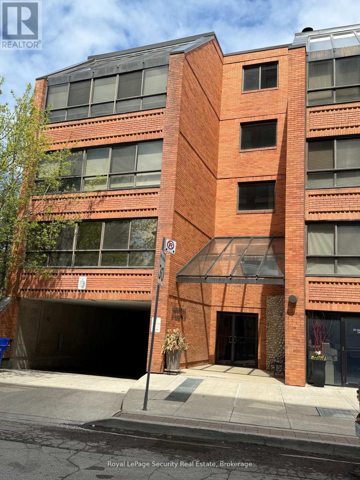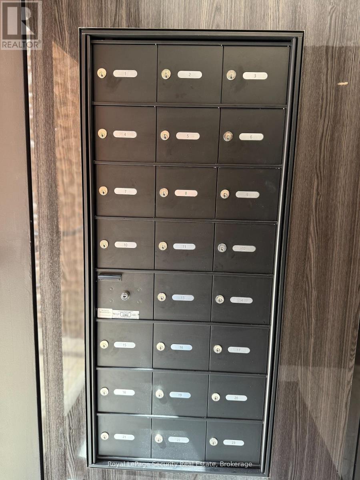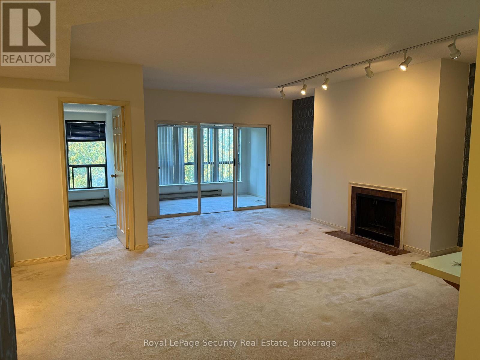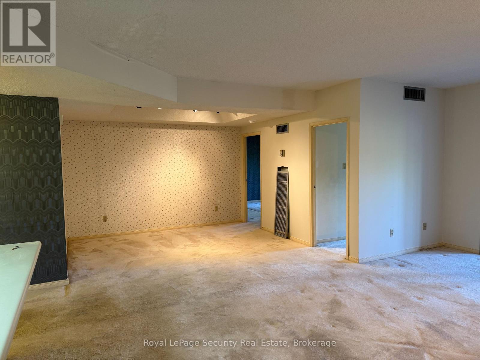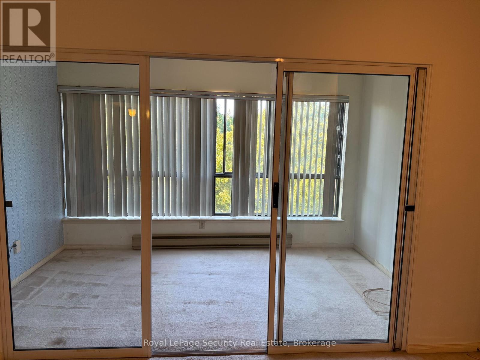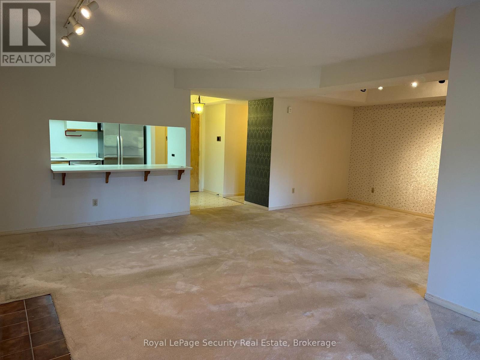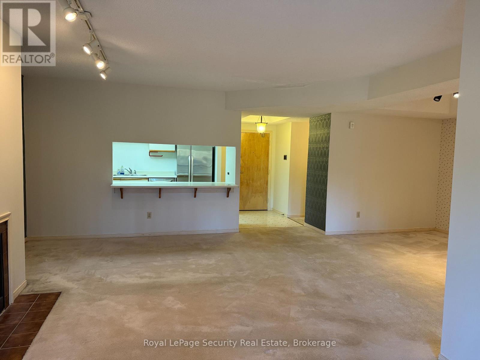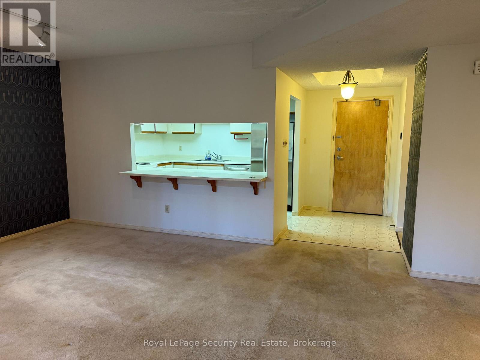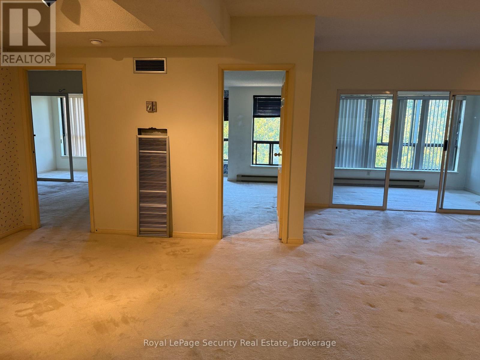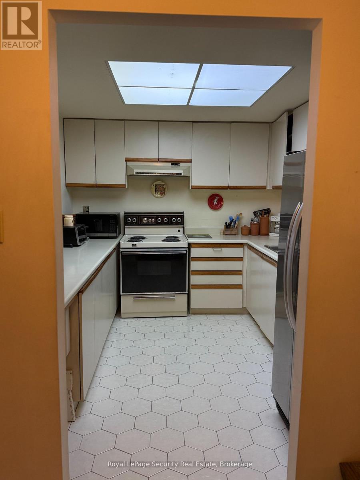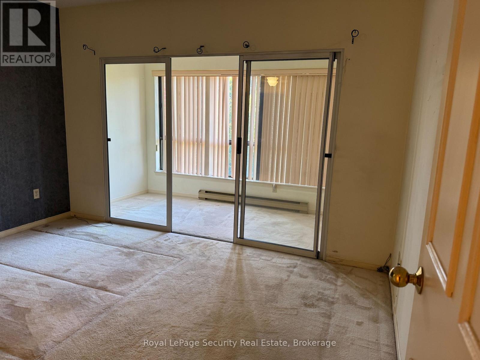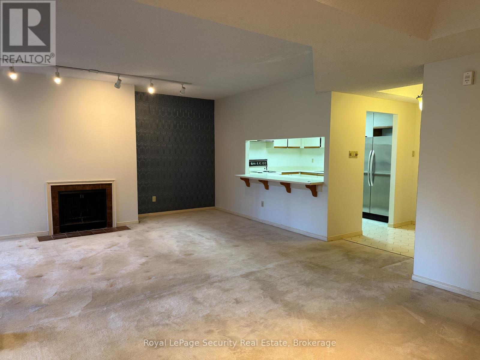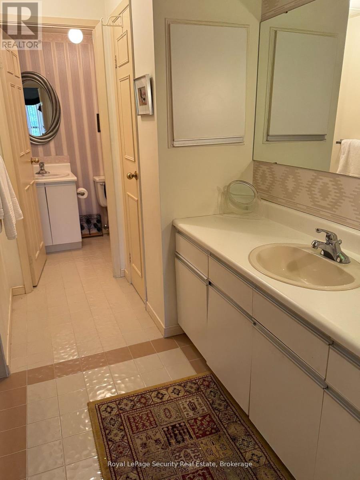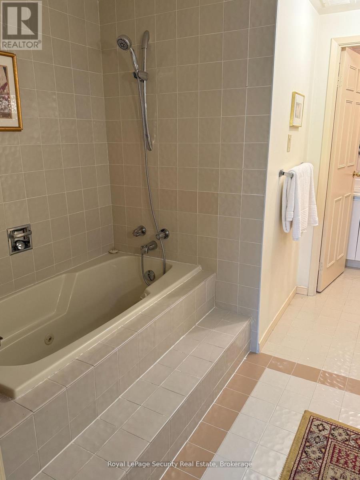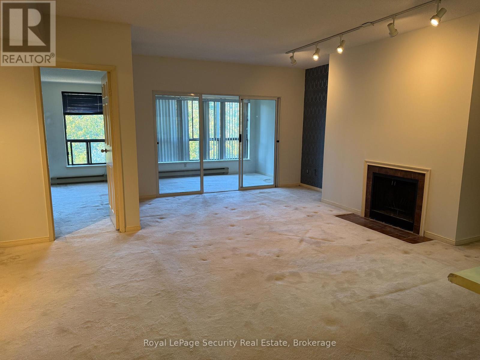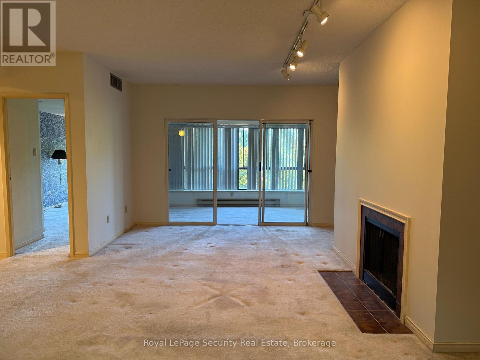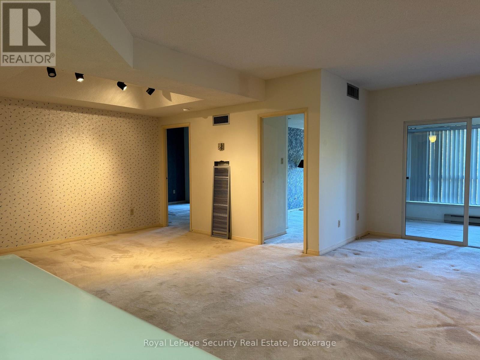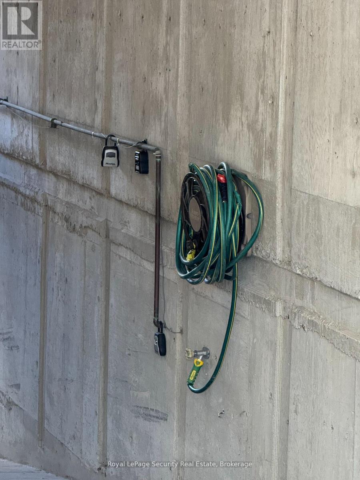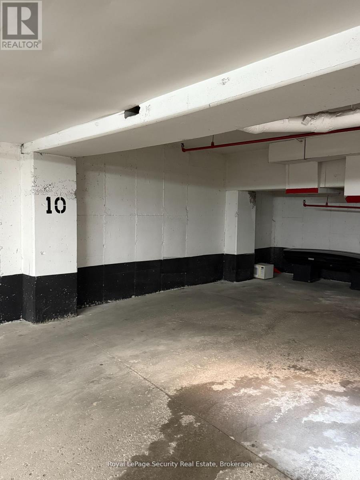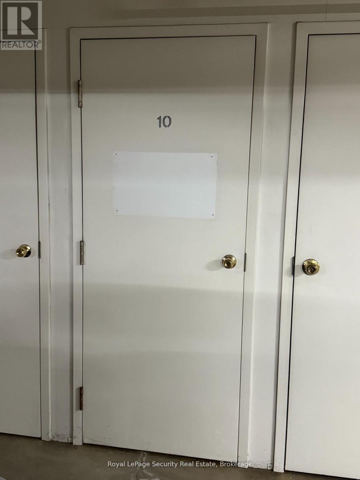Team Finora | Dan Kate and Jodie Finora | Niagara's Top Realtors | ReMax Niagara Realty Ltd.
10 - 20 Glebe Road W Toronto, Ontario M5P 1C9
$899,000Maintenance, Common Area Maintenance, Insurance, Parking
$1,068 Monthly
Maintenance, Common Area Maintenance, Insurance, Parking
$1,068 MonthlySpacious 2+1 condo unit located in popular Yonge/Eglinton corridor. Only 22 suites in Chaplin estates. Original owner lived in only! This condo offers 2 bedrooms, a den and an open concept living room/ dining room. The kitchen overlooks these rooms, which includes a wood burning fireplace. The primary bedroom includes a 4pc ensuite & a double closet. The laundry is located inside the unit, stackable washer/dryer. Lots of potential here!! One car parking + locker & visitors parking underground as well. Very quiet dead end street, steps to TTC, dining, coffee shops & loads of entertainment on the Yonge Street strip. **EXTRAS: All light fixtures, all window coverings** (id:61215)
Property Details
| MLS® Number | C12400724 |
| Property Type | Single Family |
| Community Name | Yonge-Eglinton |
| Community Features | Pets Allowed With Restrictions |
| Features | In Suite Laundry |
| Parking Space Total | 1 |
Building
| Bathroom Total | 2 |
| Bedrooms Above Ground | 2 |
| Bedrooms Total | 2 |
| Amenities | Visitor Parking, Storage - Locker |
| Appliances | Dishwasher, Dryer, Stove, Washer, Refrigerator |
| Basement Type | None |
| Cooling Type | Central Air Conditioning |
| Exterior Finish | Brick |
| Fireplace Present | Yes |
| Fireplace Total | 1 |
| Flooring Type | Tile, Carpeted |
| Heating Fuel | Wood |
| Heating Type | Baseboard Heaters |
| Size Interior | 1,200 - 1,399 Ft2 |
| Type | Apartment |
Parking
| Underground | |
| Garage |
Land
| Acreage | No |
Rooms
| Level | Type | Length | Width | Dimensions |
|---|---|---|---|---|
| Main Level | Kitchen | 2.6 m | 3.8 m | 2.6 m x 3.8 m |
| Main Level | Living Room | 4.7 m | 5.1 m | 4.7 m x 5.1 m |
| Main Level | Den | 3.1 m | 4.2 m | 3.1 m x 4.2 m |
| Main Level | Dining Room | 3.9 m | 3.9 m | 3.9 m x 3.9 m |
| Main Level | Primary Bedroom | 4.6 m | 5.6 m | 4.6 m x 5.6 m |
| Main Level | Bedroom 2 | 3.1 m | 4.5 m | 3.1 m x 4.5 m |
| Main Level | Laundry Room | 1.5 m | 2.5 m | 1.5 m x 2.5 m |
https://www.realtor.ca/real-estate/28856669/10-20-glebe-road-w-toronto-yonge-eglinton-yonge-eglinton

