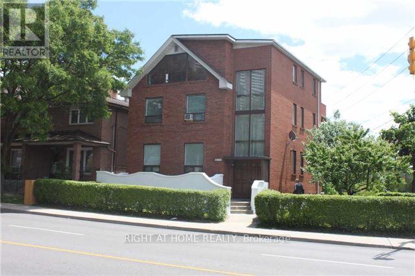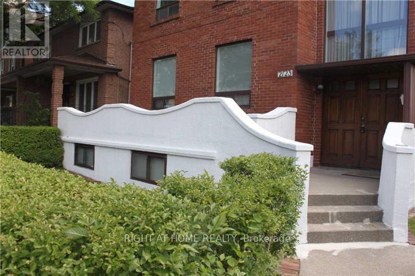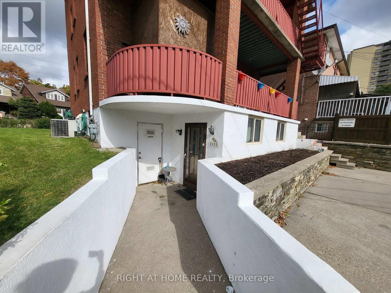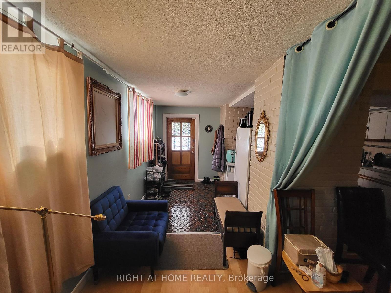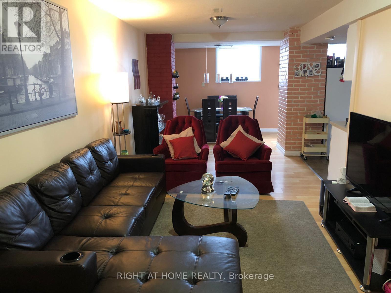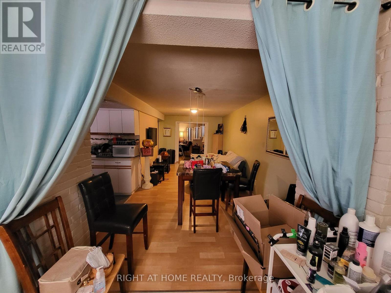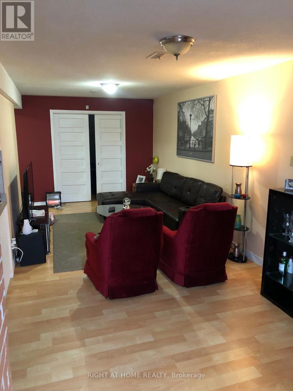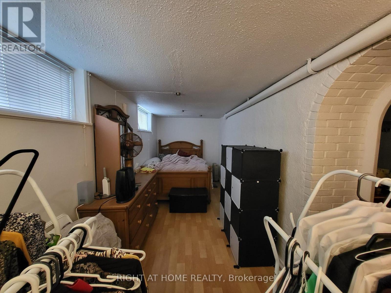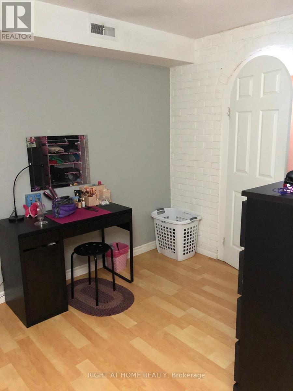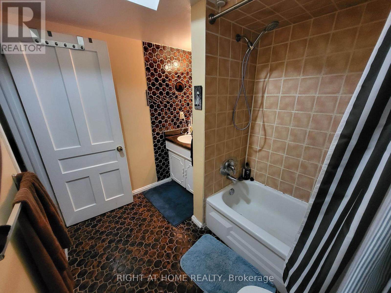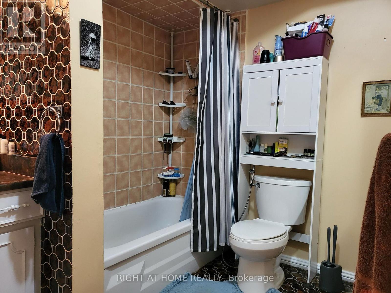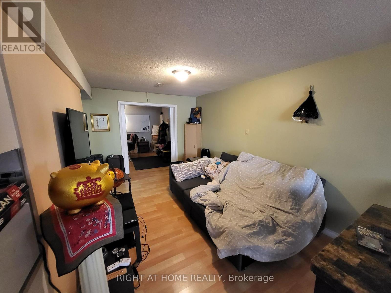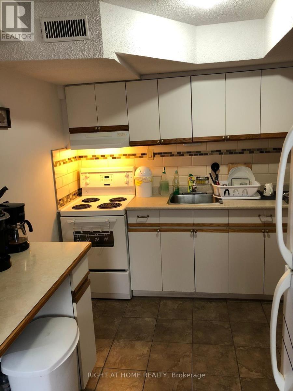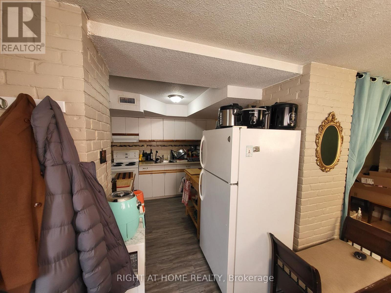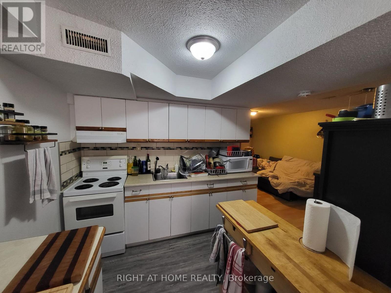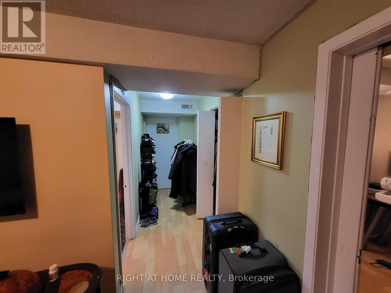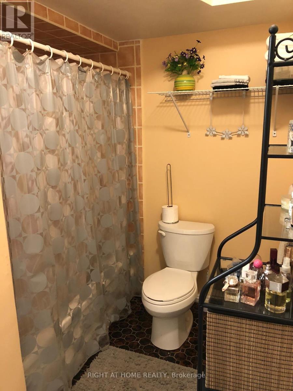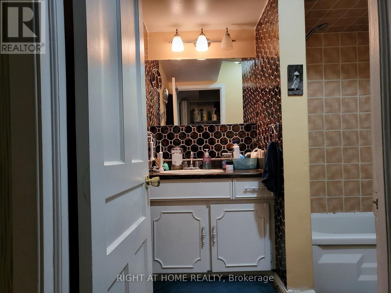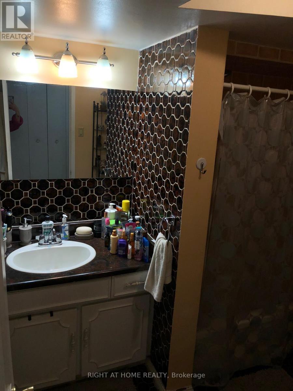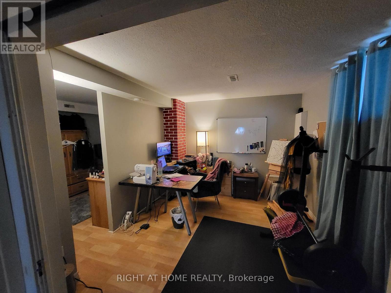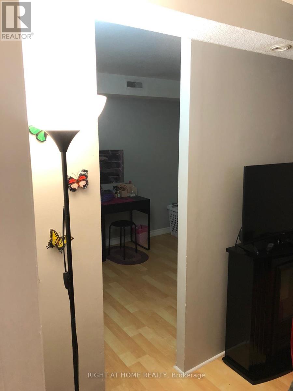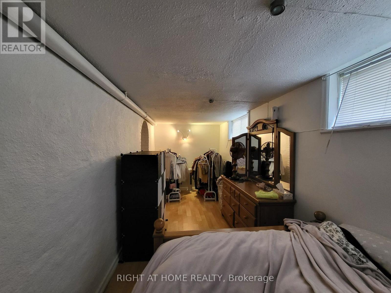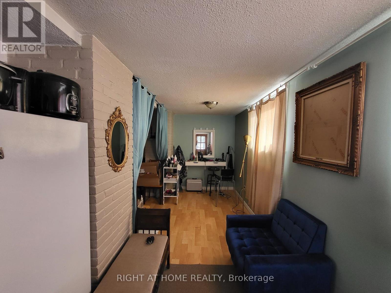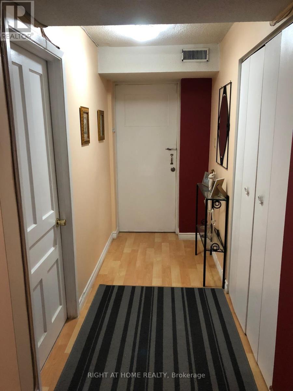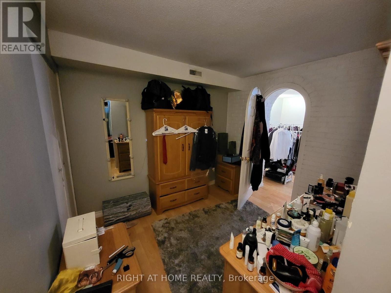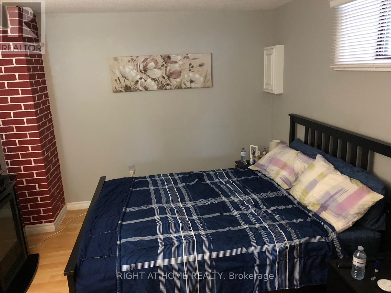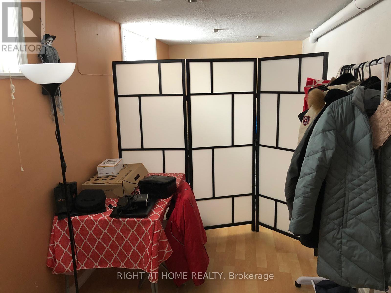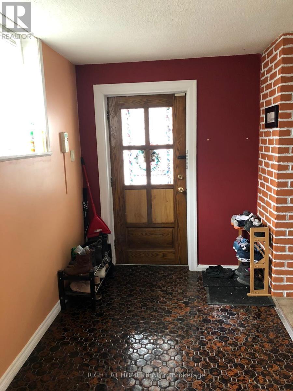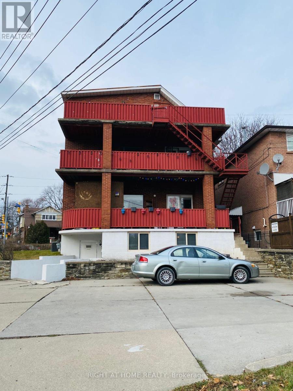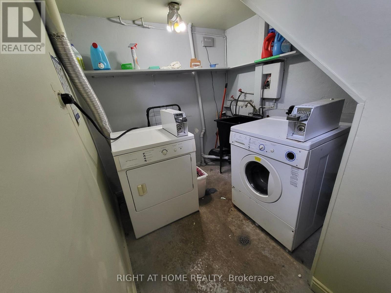Team Finora | Dan Kate and Jodie Finora | Niagara's Top Realtors | ReMax Niagara Realty Ltd.
#1 - 2123 Lawrence Avenue W Toronto, Ontario M9M 1H7
3 Bedroom
1 Bathroom
2,000 - 2,500 ft2
Central Air Conditioning
Forced Air
$1,800 Monthly
Spacious & Bright 2 Bedrooms + Den Apartment On Main Level. Excellent High-Demand Location, Laminate Floor Thru Out. Minutes To Ttc, Go Train, Hwy 401 And Hwy 400. Close To Schools, Shops, Hospitals & All Amenities. Rent Includes: Hydro, Gas & Water. (id:61215)
Property Details
| MLS® Number | W12358990 |
| Property Type | Multi-family |
| Community Name | Weston |
| Amenities Near By | Park, Public Transit, Schools |
| Community Features | Community Centre |
| Features | Carpet Free, Laundry- Coin Operated |
| Parking Space Total | 1 |
Building
| Bathroom Total | 1 |
| Bedrooms Above Ground | 2 |
| Bedrooms Below Ground | 1 |
| Bedrooms Total | 3 |
| Appliances | Stove, Refrigerator |
| Cooling Type | Central Air Conditioning |
| Exterior Finish | Brick |
| Flooring Type | Laminate, Ceramic |
| Foundation Type | Concrete |
| Heating Fuel | Natural Gas |
| Heating Type | Forced Air |
| Size Interior | 2,000 - 2,500 Ft2 |
| Type | Fourplex |
| Utility Water | Municipal Water |
Parking
| No Garage |
Land
| Acreage | No |
| Land Amenities | Park, Public Transit, Schools |
| Sewer | Sanitary Sewer |
| Size Depth | 127 Ft |
| Size Frontage | 67 Ft ,3 In |
| Size Irregular | 67.3 X 127 Ft |
| Size Total Text | 67.3 X 127 Ft|under 1/2 Acre |
Rooms
| Level | Type | Length | Width | Dimensions |
|---|---|---|---|---|
| Main Level | Living Room | Measurements not available | ||
| Main Level | Dining Room | Measurements not available | ||
| Main Level | Kitchen | Measurements not available | ||
| Main Level | Primary Bedroom | Measurements not available | ||
| Main Level | Bedroom 2 | Measurements not available | ||
| Main Level | Den | Measurements not available |
https://www.realtor.ca/real-estate/28765535/1-2123-lawrence-avenue-w-toronto-weston-weston

