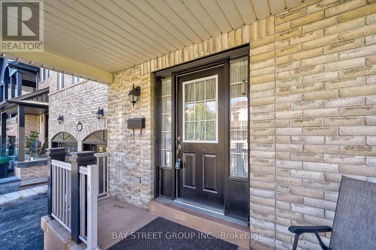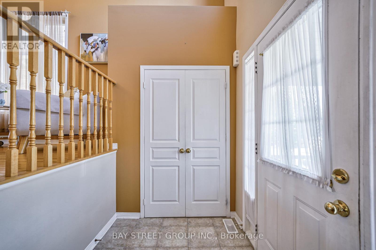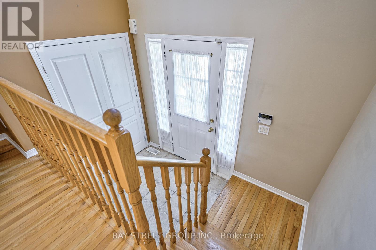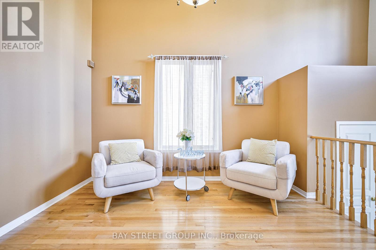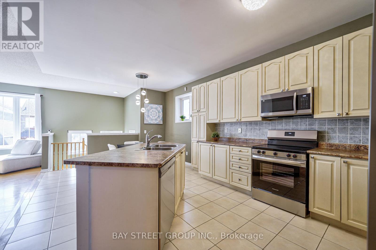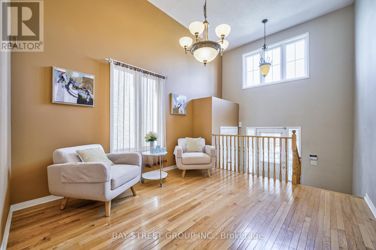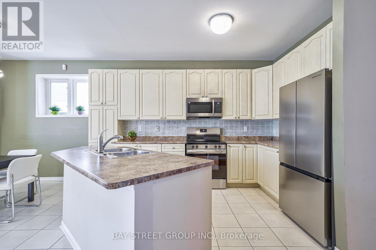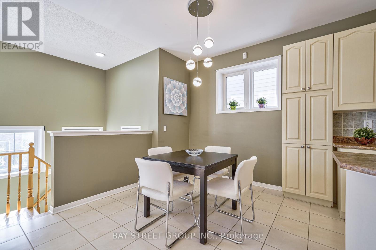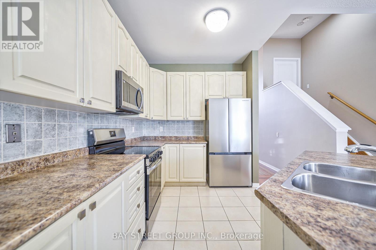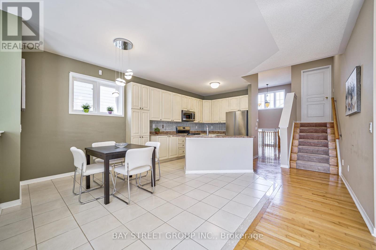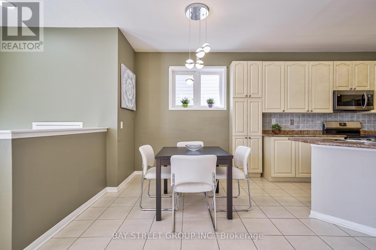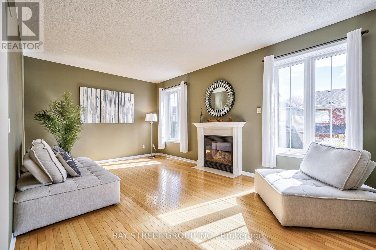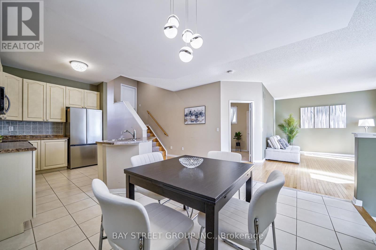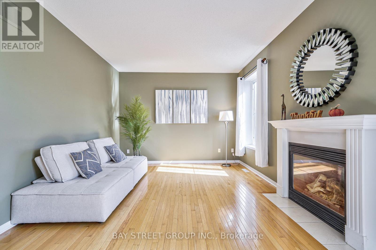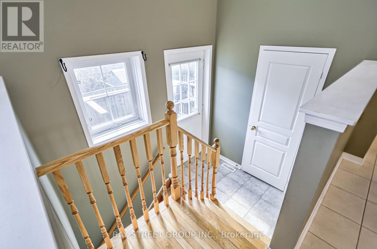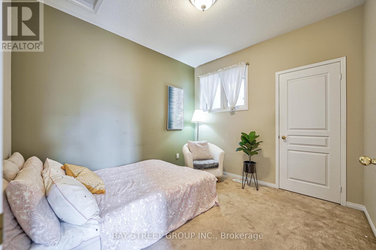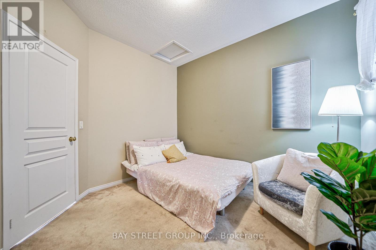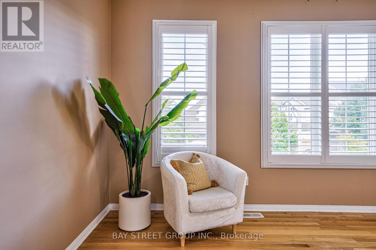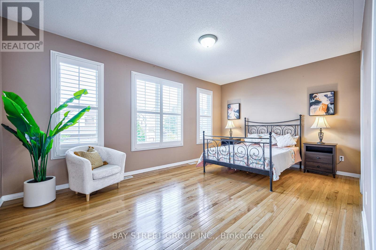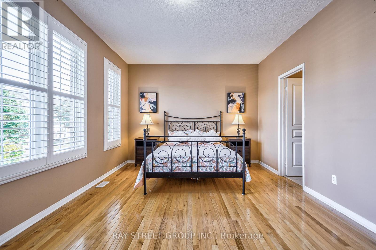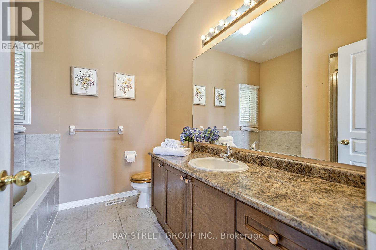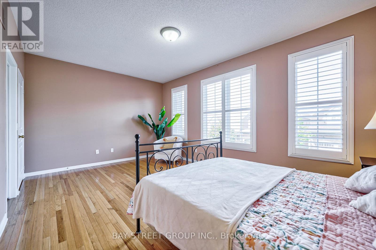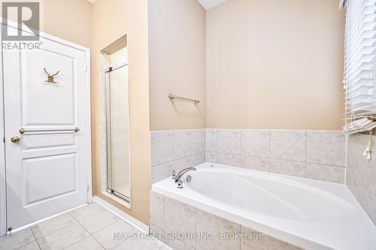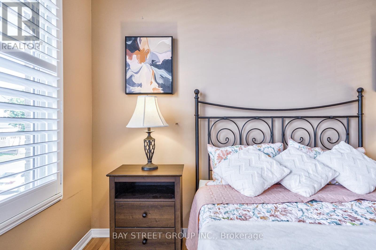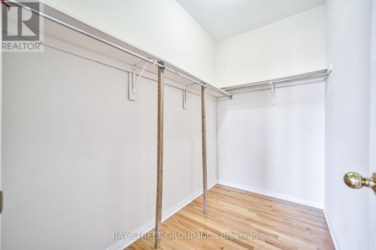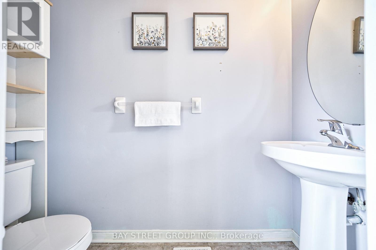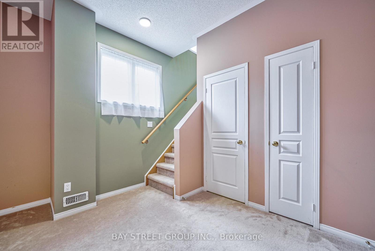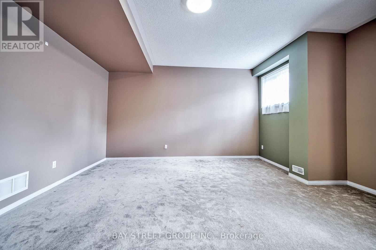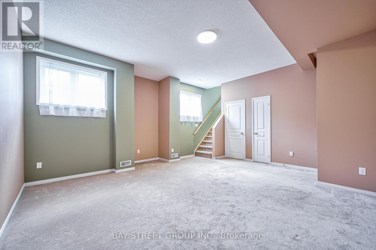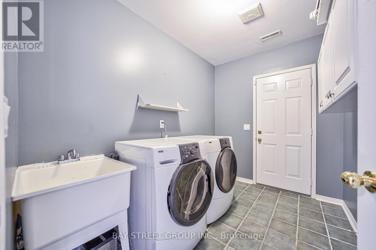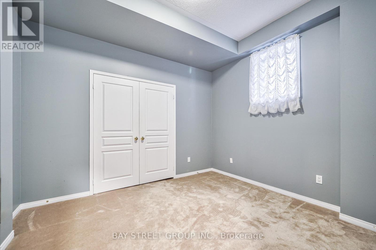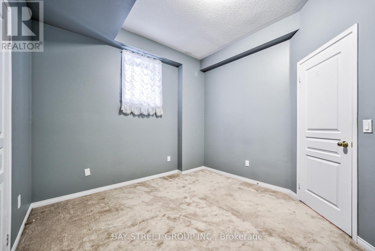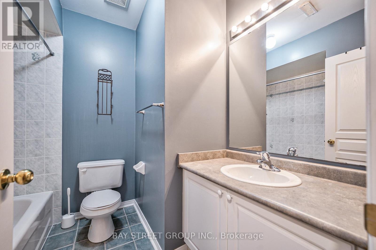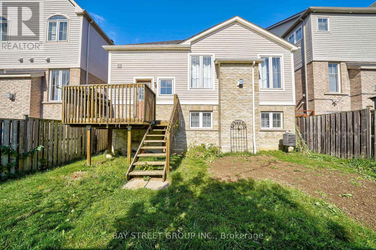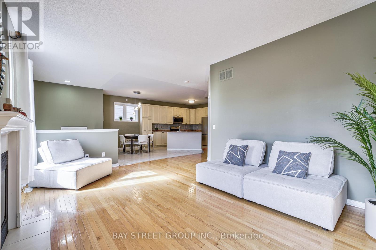Team Finora | Dan Kate and Jodie Finora | Niagara's Top Realtors | ReMax Niagara Realty Ltd.
21 Loughlin Hill Crescent Ajax, Ontario L1Z 1P8
3 Bedroom
3 Bathroom
1,100 - 1,500 ft2
Raised Bungalow
Fireplace
Central Air Conditioning
Forced Air
$958,000
Beautiful raised bungalow in Ajax. Bright and comfortable family room with fireplace. Open concept kitchen with breakfast bar. 2+1 bedroom, 3 bath. Finished basement with receation. 9 ft. ceilings on main, 12 ft ceiling in basement. Hardwood floor thru-out (except 2nd br). Direct access to the garage from separate laundry room. Close to parks, tennis courts, major department stores, restaurants, golf course, sports complex, schools, Go transit and minutes to hwy 401, 412 & 407. (id:61215)
Property Details
| MLS® Number | E12064987 |
| Property Type | Single Family |
| Community Name | Central East |
| Amenities Near By | Park, Schools, Public Transit |
| Community Features | Community Centre |
| Equipment Type | Water Heater |
| Parking Space Total | 4 |
| Rental Equipment Type | Water Heater |
Building
| Bathroom Total | 3 |
| Bedrooms Above Ground | 2 |
| Bedrooms Below Ground | 1 |
| Bedrooms Total | 3 |
| Appliances | Garage Door Opener Remote(s), Water Heater, Dishwasher, Dryer, Garage Door Opener, Stove, Washer, Window Coverings, Refrigerator |
| Architectural Style | Raised Bungalow |
| Basement Development | Finished |
| Basement Type | N/a (finished) |
| Construction Style Attachment | Detached |
| Cooling Type | Central Air Conditioning |
| Exterior Finish | Brick |
| Fireplace Present | Yes |
| Flooring Type | Hardwood, Ceramic |
| Foundation Type | Concrete |
| Half Bath Total | 1 |
| Heating Fuel | Natural Gas |
| Heating Type | Forced Air |
| Stories Total | 1 |
| Size Interior | 1,100 - 1,500 Ft2 |
| Type | House |
| Utility Water | Municipal Water |
Parking
| Garage |
Land
| Acreage | No |
| Fence Type | Fenced Yard |
| Land Amenities | Park, Schools, Public Transit |
| Sewer | Sanitary Sewer |
| Size Depth | 89 Ft ,1 In |
| Size Frontage | 37 Ft ,1 In |
| Size Irregular | 37.1 X 89.1 Ft |
| Size Total Text | 37.1 X 89.1 Ft |
Rooms
| Level | Type | Length | Width | Dimensions |
|---|---|---|---|---|
| Basement | Bedroom 3 | 3.66 m | 3.35 m | 3.66 m x 3.35 m |
| Basement | Recreational, Games Room | 5.33 m | 4.94 m | 5.33 m x 4.94 m |
| Main Level | Living Room | 3.66 m | 3.56 m | 3.66 m x 3.56 m |
| Main Level | Family Room | 5.49 m | 3.66 m | 5.49 m x 3.66 m |
| Main Level | Kitchen | 3.5 m | 3.29 m | 3.5 m x 3.29 m |
| Main Level | Eating Area | 3.66 m | 2.74 m | 3.66 m x 2.74 m |
| Main Level | Den | 3.26 m | 3.05 m | 3.26 m x 3.05 m |
| Upper Level | Primary Bedroom | 5.33 m | 3.64 m | 5.33 m x 3.64 m |
https://www.realtor.ca/real-estate/28127393/21-loughlin-hill-crescent-ajax-central-east-central-east


