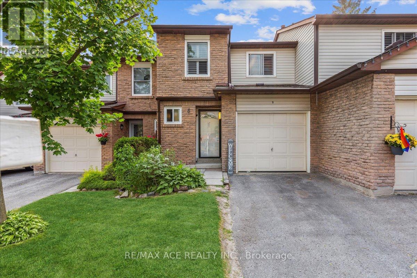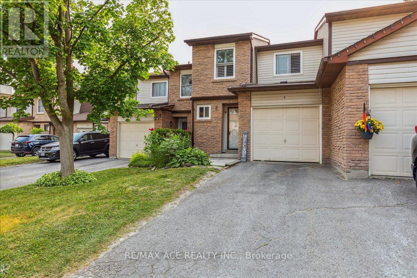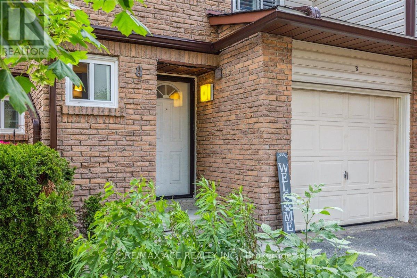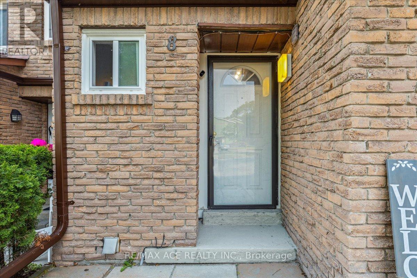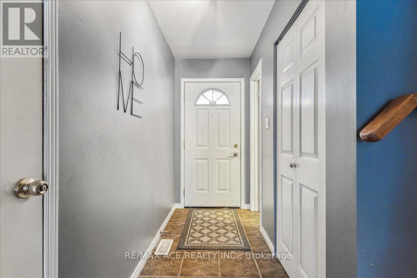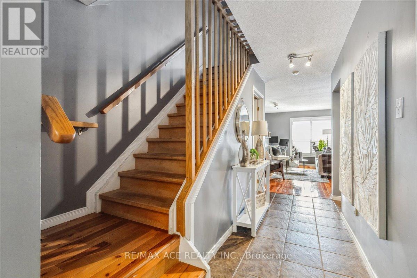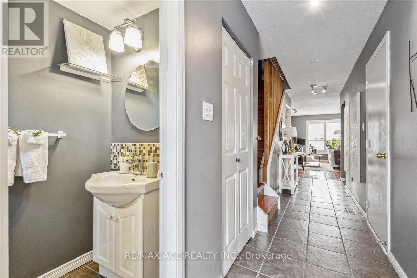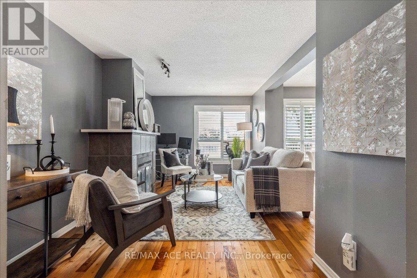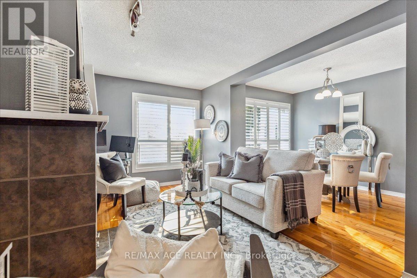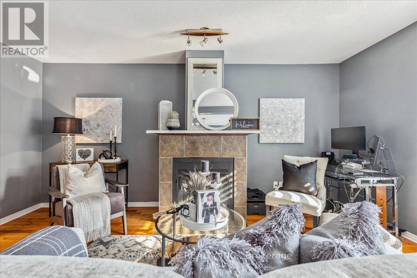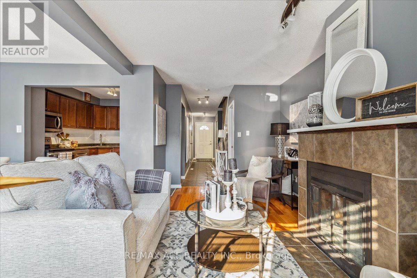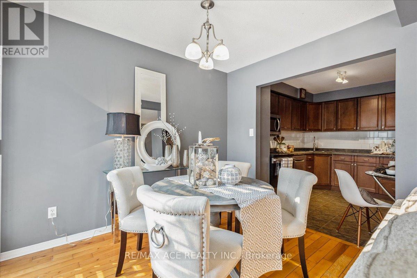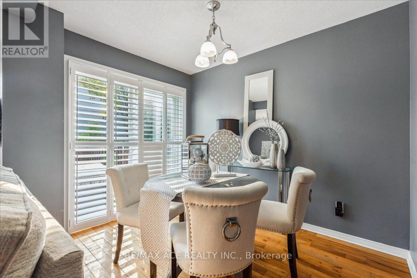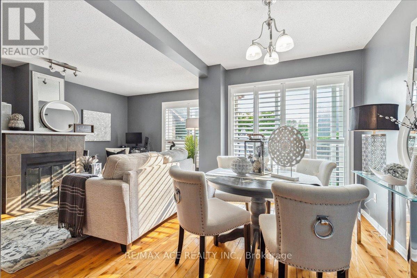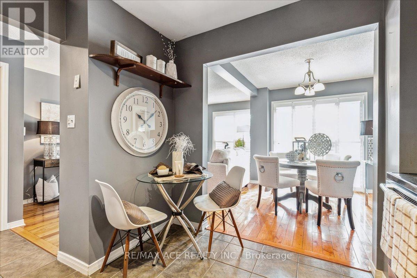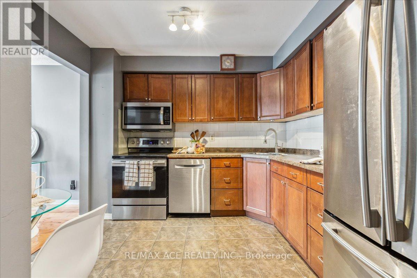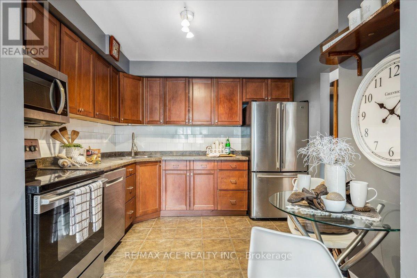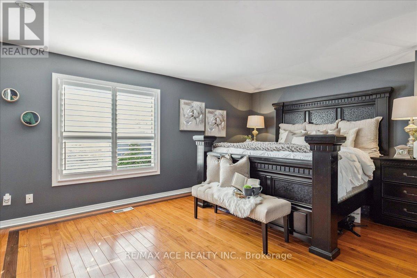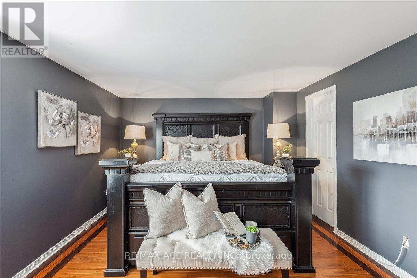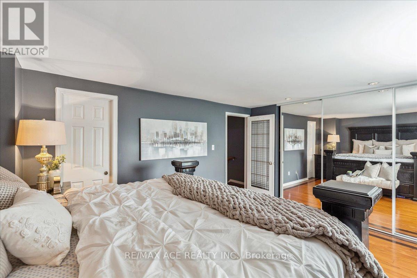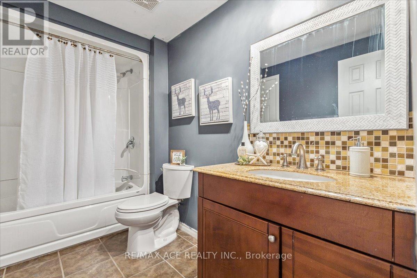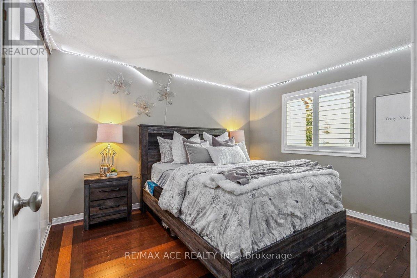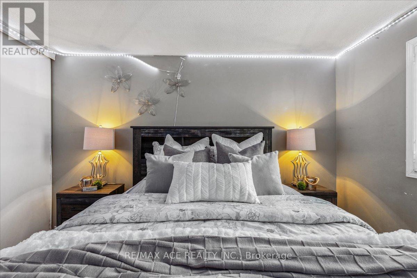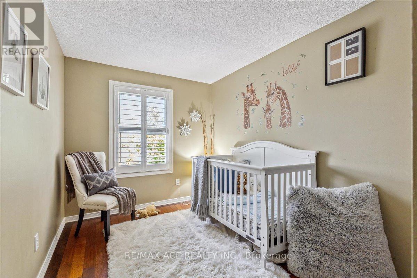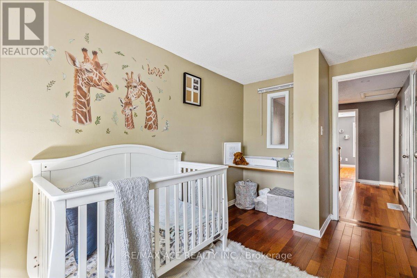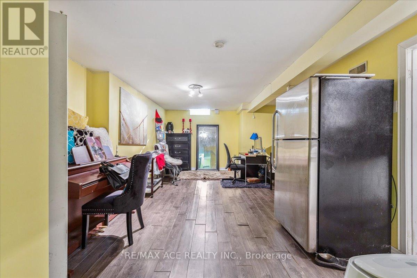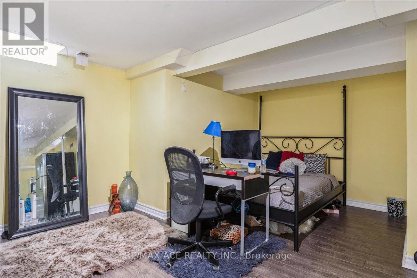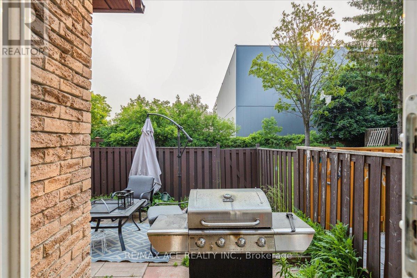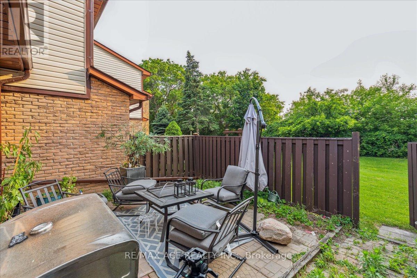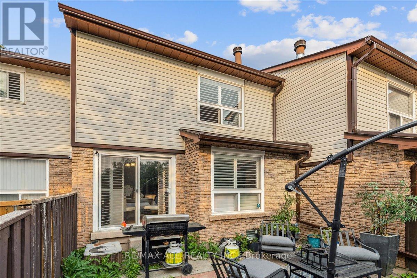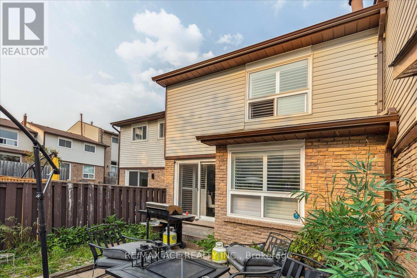Team Finora | Dan Kate and Jodie Finora | Niagara's Top Realtors | ReMax Niagara Realty Ltd.
8 - 1330 Trowbridge Drive Oshawa, Ontario L1G 7R7
3 Bedroom
3 Bathroom
1,200 - 1,399 ft2
Fireplace
Outdoor Pool
Central Air Conditioning
Forced Air
$549,800Maintenance, Common Area Maintenance, Insurance, Water, Parking
$468.51 Monthly
Maintenance, Common Area Maintenance, Insurance, Water, Parking
$468.51 MonthlyBright and spacious 3BR, 3WR condo townhome with Large Primary Bdrm w/ Semi Ensuite, W/O to yard from dining area, fireplace, eat in kitchen, finished basement with kitchenette and large recreation area. Conveniently located withing walking distance to shopping, transit, schools, libraries, and a recreation center, close to highways 407/401 and Go Transit station. (id:61215)
Property Details
| MLS® Number | E12539160 |
| Property Type | Single Family |
| Community Name | Centennial |
| Community Features | Pets Allowed With Restrictions |
| Parking Space Total | 3 |
| Pool Type | Outdoor Pool |
Building
| Bathroom Total | 3 |
| Bedrooms Above Ground | 3 |
| Bedrooms Total | 3 |
| Amenities | Visitor Parking |
| Appliances | Dishwasher, Dryer, Microwave, Stove, Washer, Window Coverings, Refrigerator |
| Basement Development | Finished |
| Basement Type | N/a (finished) |
| Cooling Type | Central Air Conditioning |
| Exterior Finish | Brick, Vinyl Siding |
| Fireplace Present | Yes |
| Flooring Type | Hardwood, Tile |
| Half Bath Total | 1 |
| Heating Fuel | Natural Gas |
| Heating Type | Forced Air |
| Stories Total | 2 |
| Size Interior | 1,200 - 1,399 Ft2 |
| Type | Row / Townhouse |
Parking
| Attached Garage | |
| Garage |
Land
| Acreage | No |
| Zoning Description | Residential |
Rooms
| Level | Type | Length | Width | Dimensions |
|---|---|---|---|---|
| Second Level | Primary Bedroom | 4.88 m | 3.66 m | 4.88 m x 3.66 m |
| Second Level | Bedroom 2 | 3.62 m | 3.05 m | 3.62 m x 3.05 m |
| Second Level | Bedroom 3 | 3.93 m | 2.38 m | 3.93 m x 2.38 m |
| Basement | Recreational, Games Room | 6.46 m | 5.18 m | 6.46 m x 5.18 m |
| Main Level | Living Room | 4.83 m | 2.45 m | 4.83 m x 2.45 m |
| Main Level | Dining Room | 3.01 m | 2.91 m | 3.01 m x 2.91 m |
| Main Level | Kitchen | 3.15 m | 3.1 m | 3.15 m x 3.1 m |
https://www.realtor.ca/real-estate/29097180/8-1330-trowbridge-drive-oshawa-centennial-centennial

