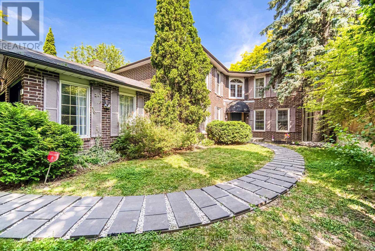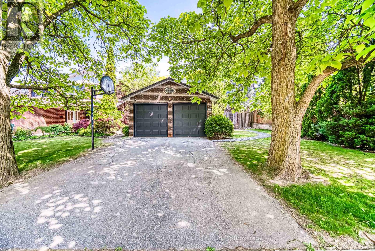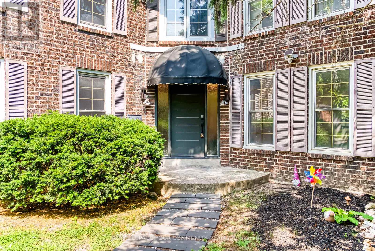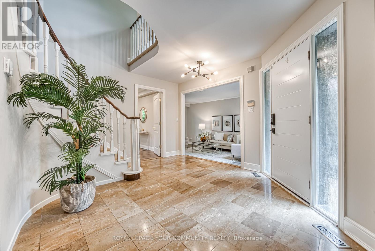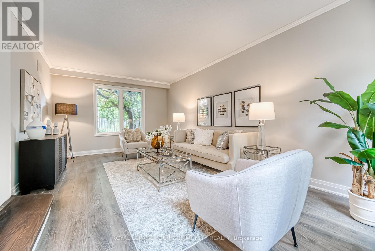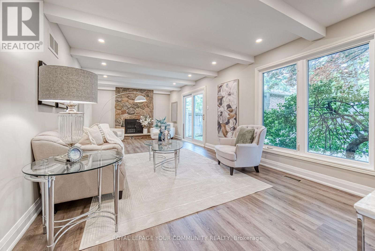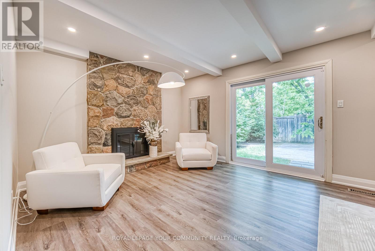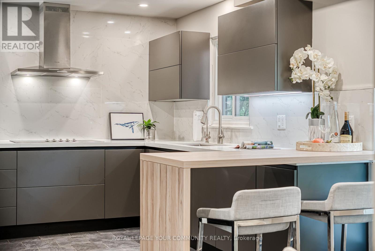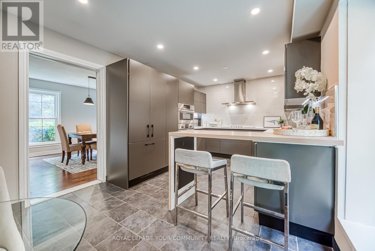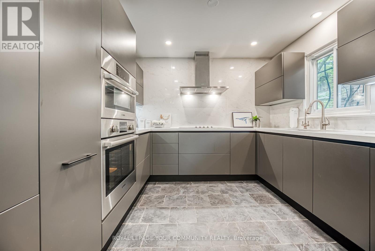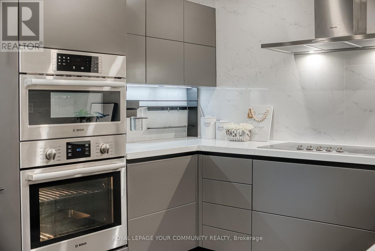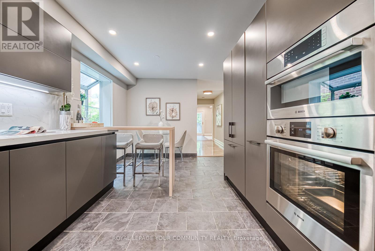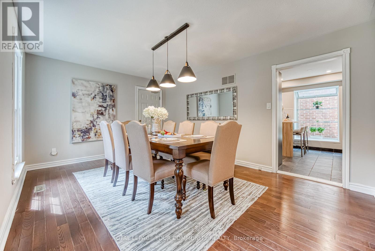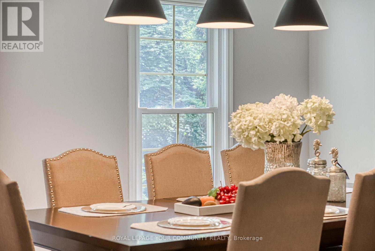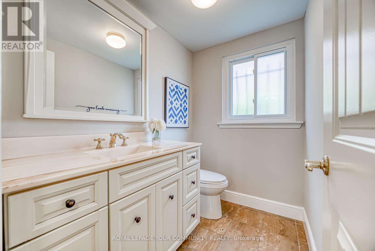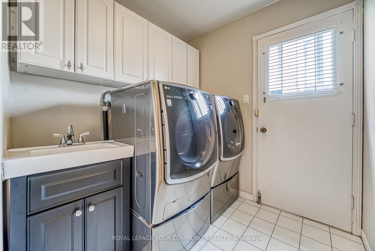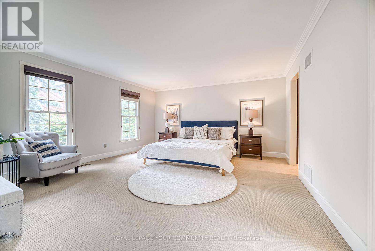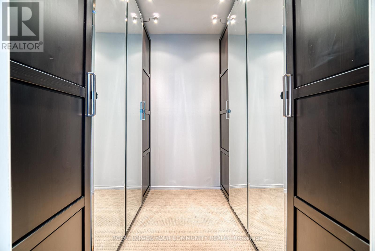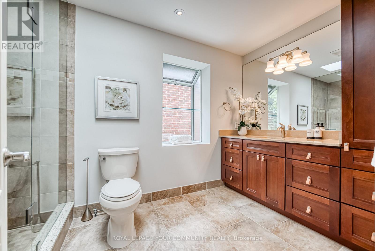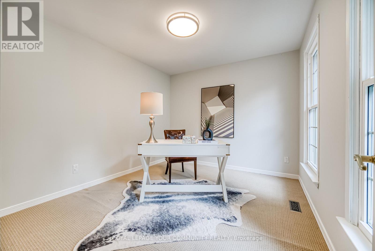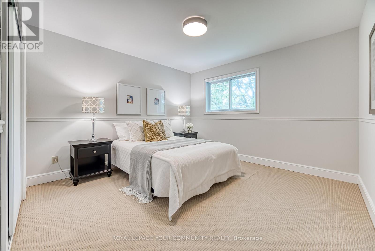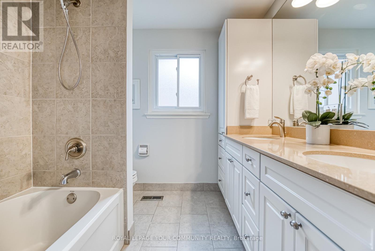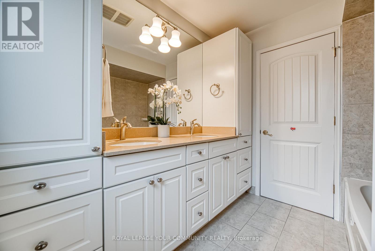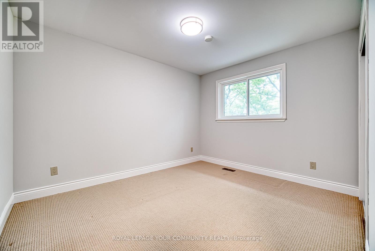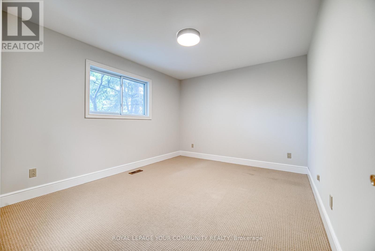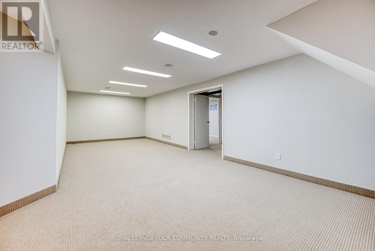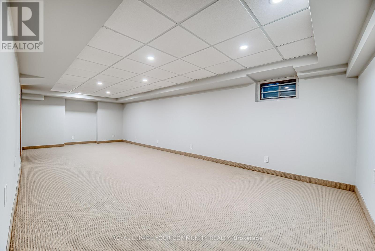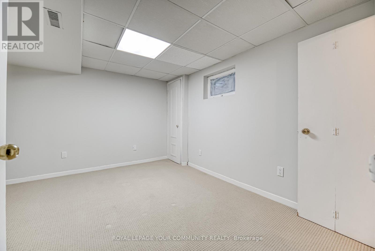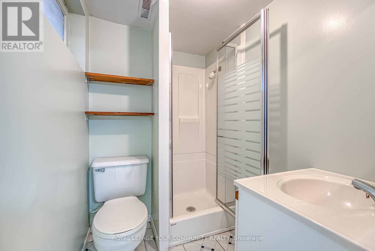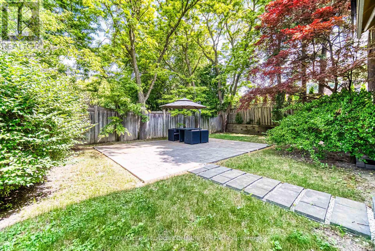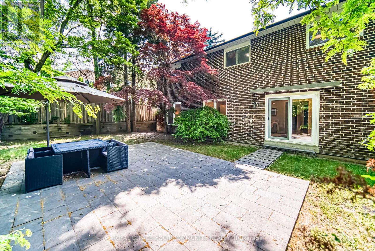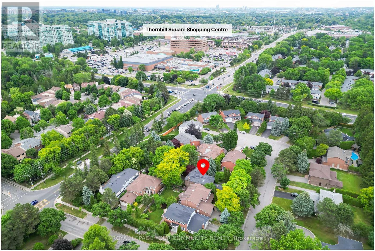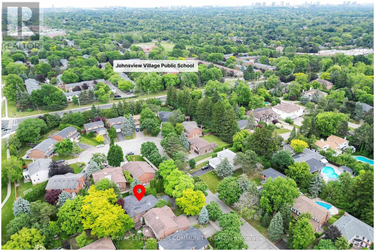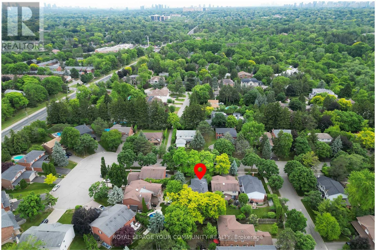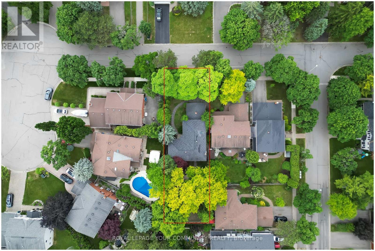Team Finora | Dan Kate and Jodie Finora | Niagara's Top Realtors | ReMax Niagara Realty Ltd.
14 Julia Street Markham, Ontario L3T 4R9
$1,680,000
Welcome to your dream 5-bedroom family home with beautiful upgrades nestled on a quiet, private street in the prestiges Old Thornhill. A total of nearly 4000sqft living space. Finished basement featuring a nanny suite with a 3-piece bath and two recreational area. Enjoy the custom modern Italian designer Scavolini kitchen, complete with purified drinking water right at the sink. The home also benefits from a water softener system. You can rest easy knowing that key mechanicals are updated, with the air conditioner and hot water tank replaced only 5 years ago. Everyday living is made easy with main floor laundry, direct garage access and a private backyard. Top-ranked schools including St. Robert CHS (ranked 1/746), Thornlea SS (ranked 20/746), and Lauremont Private School nearby. Easy access to GO station and major roads such as Bayview Ave., Yonge St., Hwy 7/407/404/401. Walking distance to parks, community centre, tennis club and more. This home truly combines luxury, convenience, and family-friendly living in one exceptional address. (id:61215)
Open House
This property has open houses!
2:00 pm
Ends at:4:00 pm
2:00 pm
Ends at:4:00 pm
Property Details
| MLS® Number | N12538356 |
| Property Type | Single Family |
| Community Name | Thornhill |
| Equipment Type | Water Heater |
| Features | Paved Yard, In-law Suite |
| Parking Space Total | 6 |
| Rental Equipment Type | Water Heater |
Building
| Bathroom Total | 4 |
| Bedrooms Above Ground | 5 |
| Bedrooms Below Ground | 1 |
| Bedrooms Total | 6 |
| Appliances | Garage Door Opener Remote(s), Oven - Built-in, Range, Water Purifier, Water Softener, Blinds, Dryer, Furniture, Water Heater, Microwave, Oven, Hood Fan, Stove, Washer, Refrigerator |
| Basement Development | Finished |
| Basement Type | N/a (finished) |
| Construction Style Attachment | Detached |
| Cooling Type | Central Air Conditioning |
| Exterior Finish | Brick |
| Fireplace Present | Yes |
| Flooring Type | Carpeted, Ceramic, Hardwood |
| Foundation Type | Concrete |
| Half Bath Total | 1 |
| Heating Fuel | Natural Gas |
| Heating Type | Forced Air |
| Stories Total | 2 |
| Size Interior | 2,500 - 3,000 Ft2 |
| Type | House |
| Utility Water | Municipal Water |
Parking
| Attached Garage | |
| Garage |
Land
| Acreage | No |
| Sewer | Sanitary Sewer |
| Size Depth | 125 Ft |
| Size Frontage | 50 Ft |
| Size Irregular | 50 X 125 Ft |
| Size Total Text | 50 X 125 Ft |
Rooms
| Level | Type | Length | Width | Dimensions |
|---|---|---|---|---|
| Second Level | Bedroom 5 | 3.63 m | 3 m | 3.63 m x 3 m |
| Second Level | Primary Bedroom | 5.05 m | 4.7 m | 5.05 m x 4.7 m |
| Second Level | Bedroom 2 | 3.63 m | 3.56 m | 3.63 m x 3.56 m |
| Second Level | Bedroom 3 | 3.45 m | 3 m | 3.45 m x 3 m |
| Second Level | Bedroom 4 | 4.22 m | 3.18 m | 4.22 m x 3.18 m |
| Basement | Recreational, Games Room | 7.87 m | 3.48 m | 7.87 m x 3.48 m |
| Basement | Bedroom | 3.66 m | 3.25 m | 3.66 m x 3.25 m |
| Basement | Media | 8.13 m | 4.47 m | 8.13 m x 4.47 m |
| Main Level | Foyer | 6.15 m | 4.29 m | 6.15 m x 4.29 m |
| Main Level | Living Room | 6.3 m | 3.89 m | 6.3 m x 3.89 m |
| Main Level | Dining Room | 4.88 m | 3.66 m | 4.88 m x 3.66 m |
| Main Level | Kitchen | 5.51 m | 3.1 m | 5.51 m x 3.1 m |
| Main Level | Family Room | 7.98 m | 3.66 m | 7.98 m x 3.66 m |
https://www.realtor.ca/real-estate/29096477/14-julia-street-markham-thornhill-thornhill

