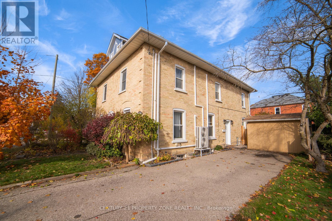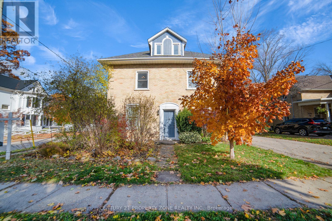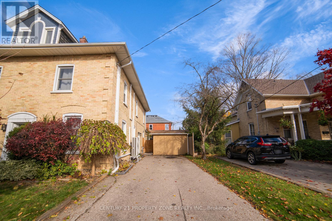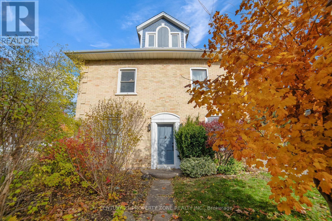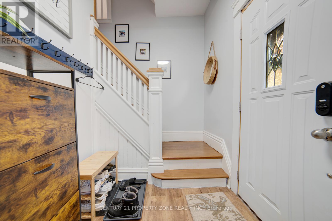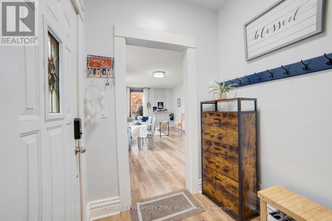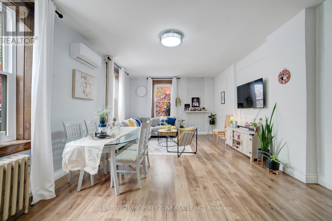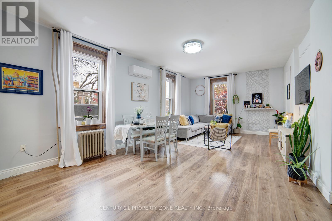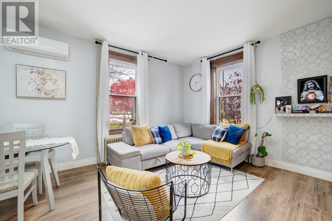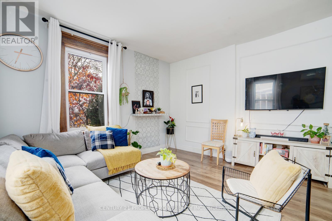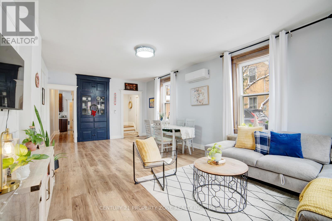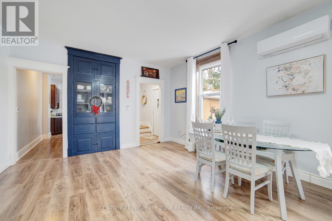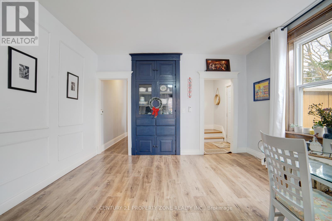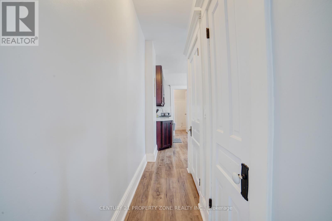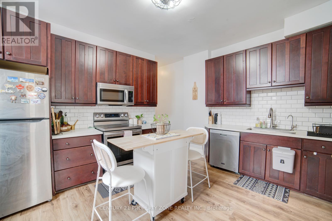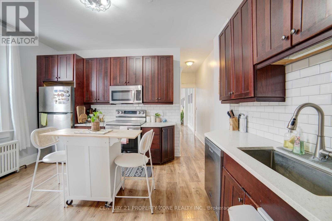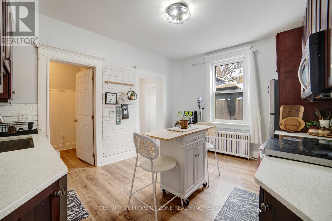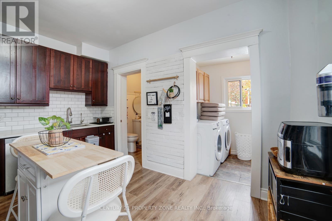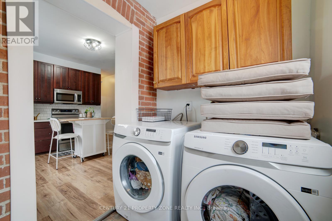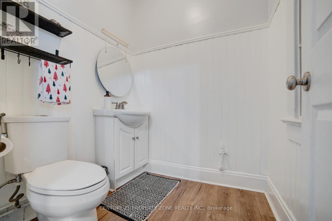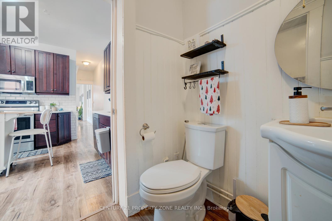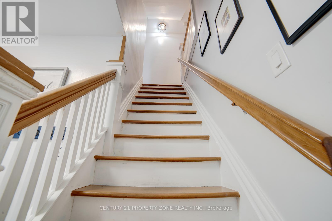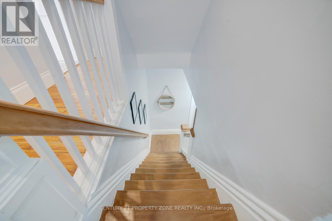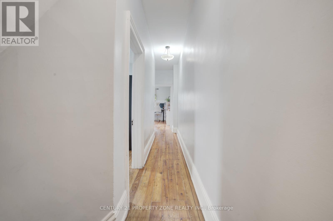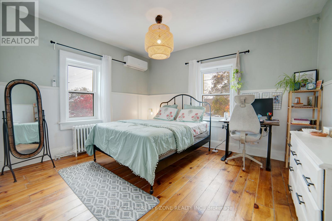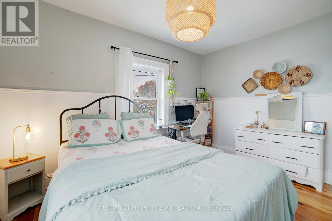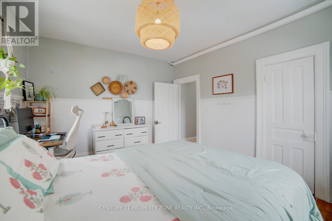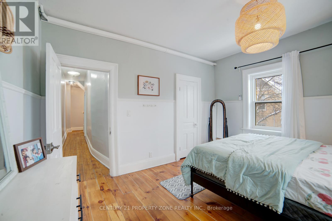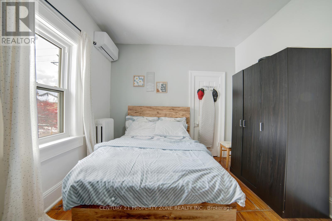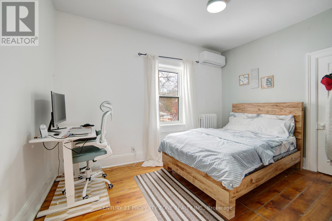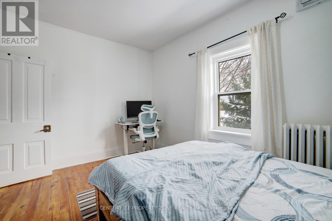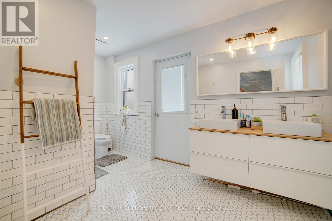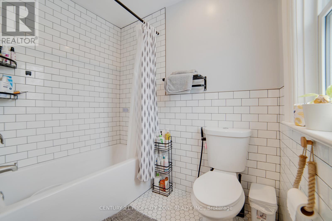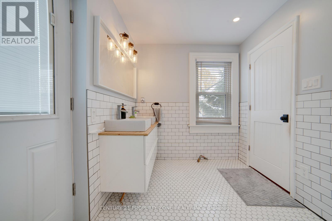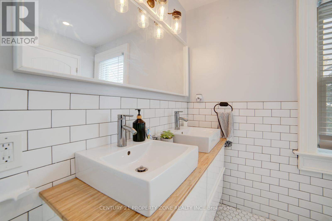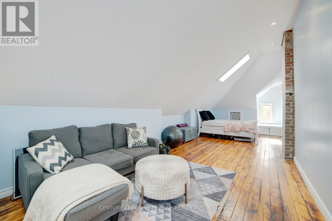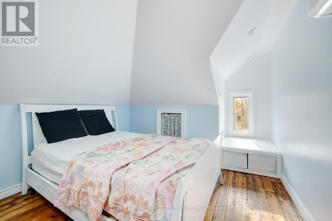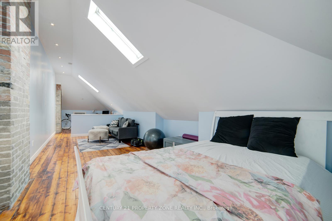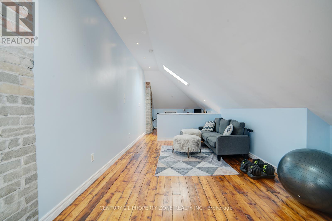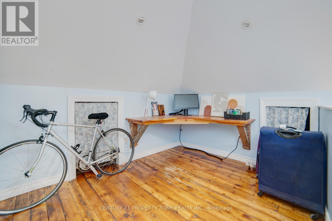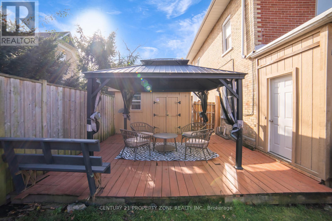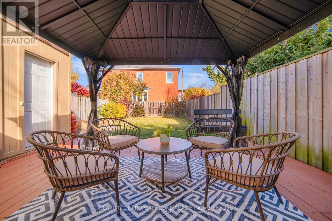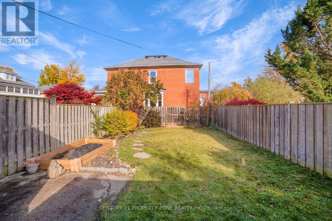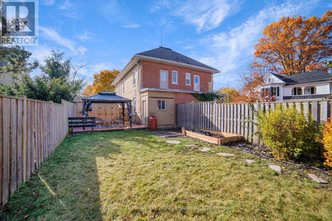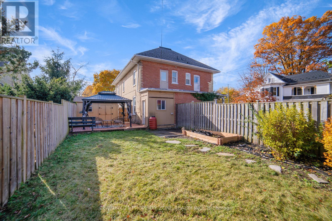3 Bedroom
2 Bathroom
1,500 - 2,000 ft2
Window Air Conditioner
Radiant Heat
$499,990
Welcome to your new home in the heart of Preston! Step into a charming foyer with space to hangcoats and store shoes, leading to a warm living area showcasing the timeless woodwork. The open-concept living and dining rooms feature south and west-facing windows, updated laminate flooring, and original built-in wood cabinets that add both charm and character. Down the hall,you'll find a spacious kitchen, a convenient laundry area, and a 2-piece bath. Upstairs offers two spacious bedrooms with built-in closets and a modern 5-piece bathroom (updated in 2022)with double sinks and garden views. The third-floor loft serves as an expansive primary retreat, complete with two skylights, a west-facing window, hidden storage behind the kneewall, and a built-in desk perfect for a cozy home office. A/C (2023),Deck (2023), Gazibo(2024). (id:61215)
Property Details
|
MLS® Number
|
X12538072 |
|
Property Type
|
Single Family |
|
Amenities Near By
|
Golf Nearby, Park, Place Of Worship, Public Transit |
|
Equipment Type
|
Furnace, Water Softener |
|
Features
|
Conservation/green Belt |
|
Parking Space Total
|
4 |
|
Rental Equipment Type
|
Furnace, Water Softener |
|
Structure
|
Shed |
Building
|
Bathroom Total
|
2 |
|
Bedrooms Above Ground
|
3 |
|
Bedrooms Total
|
3 |
|
Age
|
100+ Years |
|
Appliances
|
Oven - Built-in, Water Softener, Dishwasher, Dryer, Water Heater, Microwave, Stove, Washer, Refrigerator |
|
Basement Development
|
Unfinished |
|
Basement Type
|
Full (unfinished) |
|
Construction Style Attachment
|
Semi-detached |
|
Cooling Type
|
Window Air Conditioner |
|
Exterior Finish
|
Brick |
|
Half Bath Total
|
1 |
|
Heating Fuel
|
Natural Gas |
|
Heating Type
|
Radiant Heat |
|
Stories Total
|
3 |
|
Size Interior
|
1,500 - 2,000 Ft2 |
|
Type
|
House |
|
Utility Water
|
Municipal Water |
Parking
Land
|
Acreage
|
No |
|
Land Amenities
|
Golf Nearby, Park, Place Of Worship, Public Transit |
|
Sewer
|
Sanitary Sewer |
|
Size Depth
|
109 Ft ,2 In |
|
Size Frontage
|
30 Ft ,8 In |
|
Size Irregular
|
30.7 X 109.2 Ft |
|
Size Total Text
|
30.7 X 109.2 Ft |
|
Zoning Description
|
R5 |
Rooms
| Level |
Type |
Length |
Width |
Dimensions |
|
Second Level |
Primary Bedroom |
4.29 m |
3.67 m |
4.29 m x 3.67 m |
|
Second Level |
Bedroom 2 |
3.27 m |
3.99 m |
3.27 m x 3.99 m |
|
Second Level |
Bathroom |
4.29 m |
2.23 m |
4.29 m x 2.23 m |
|
Third Level |
Bedroom 3 |
3.15 m |
12.33 m |
3.15 m x 12.33 m |
|
Main Level |
Living Room |
4.29 m |
3.13 m |
4.29 m x 3.13 m |
|
Main Level |
Dining Room |
4.29 m |
4.58 m |
4.29 m x 4.58 m |
|
Main Level |
Kitchen |
4.28 m |
3.48 m |
4.28 m x 3.48 m |
|
Main Level |
Laundry Room |
2.12 m |
1.63 m |
2.12 m x 1.63 m |
|
Main Level |
Bathroom |
1.8 m |
1.63 m |
1.8 m x 1.63 m |
https://www.realtor.ca/real-estate/29096131/505-duke-street-cambridge

