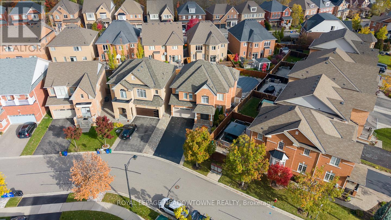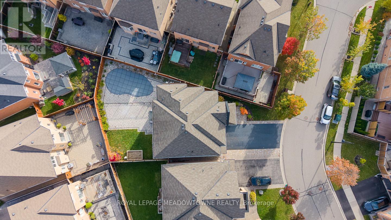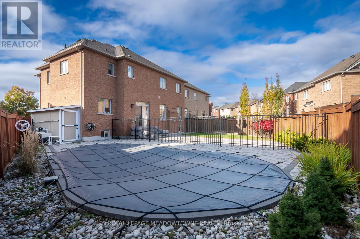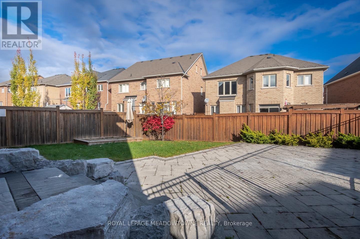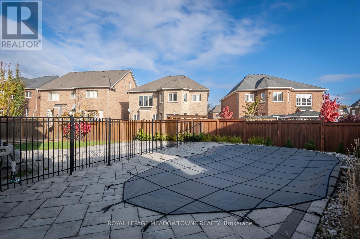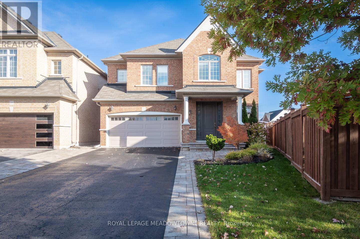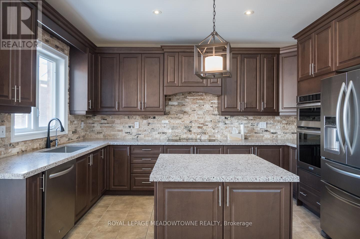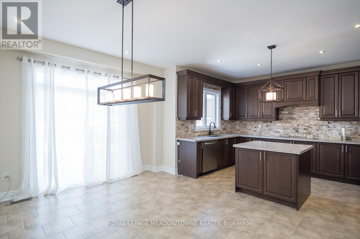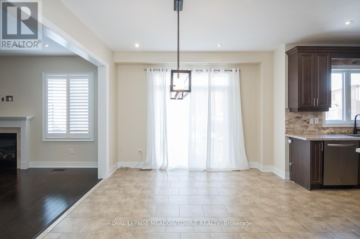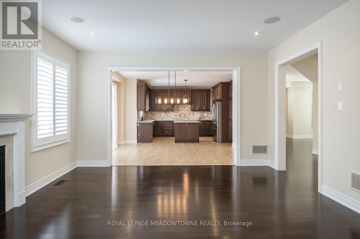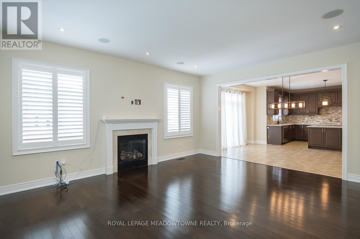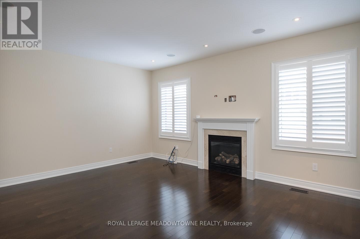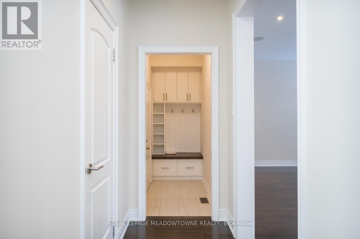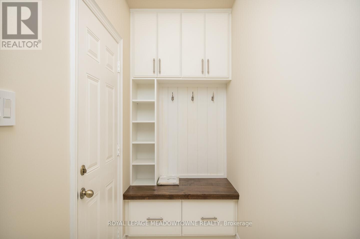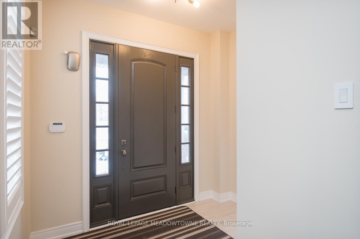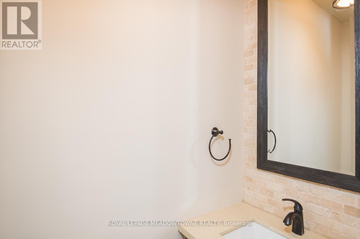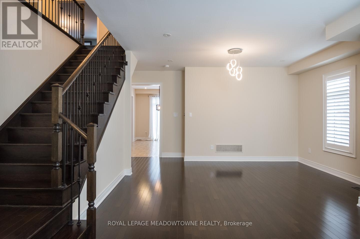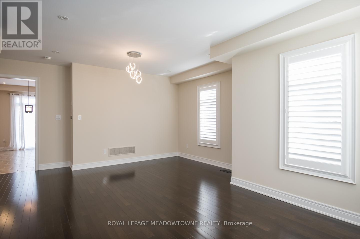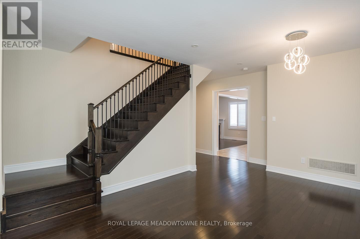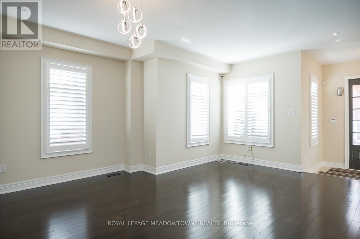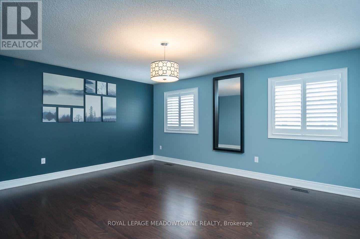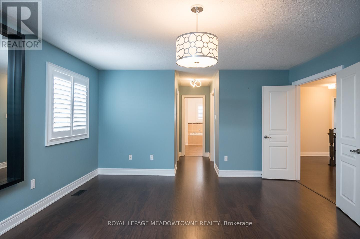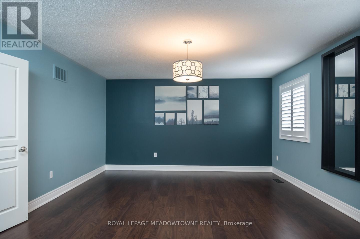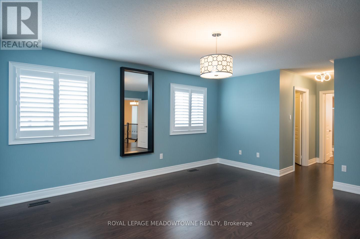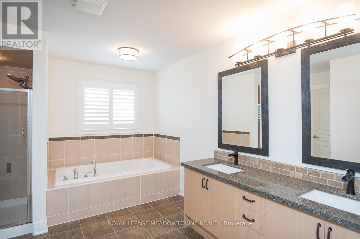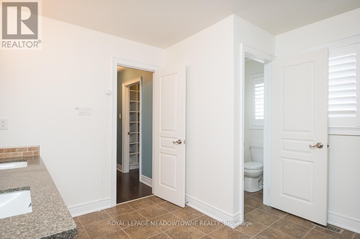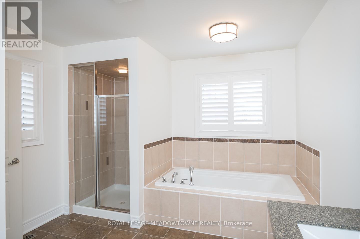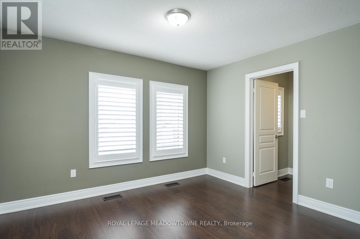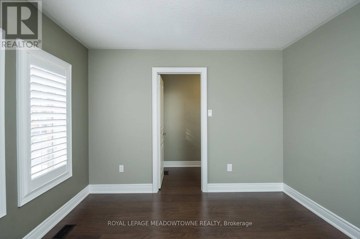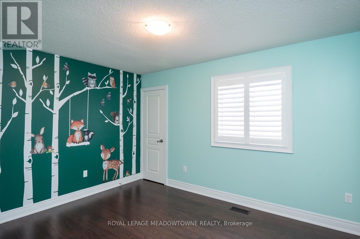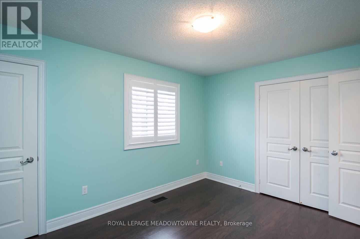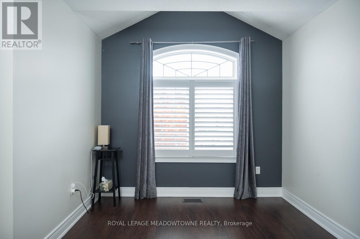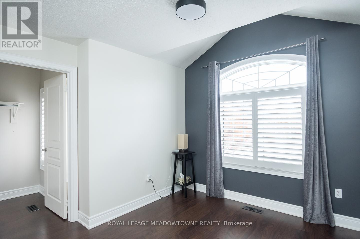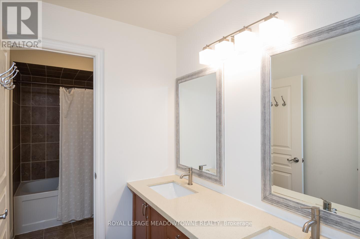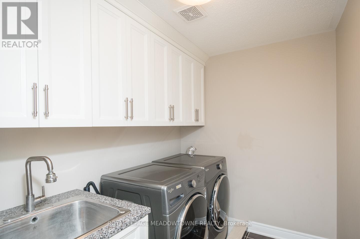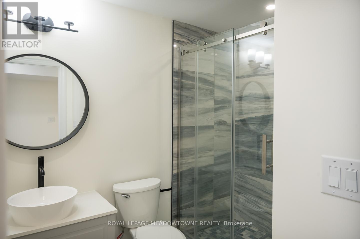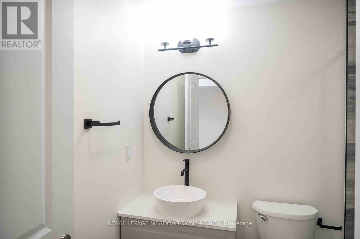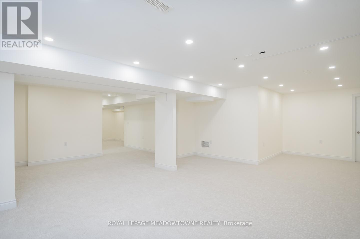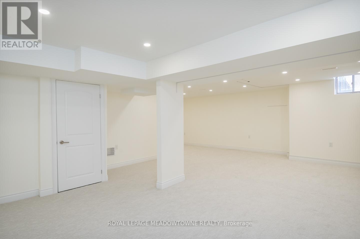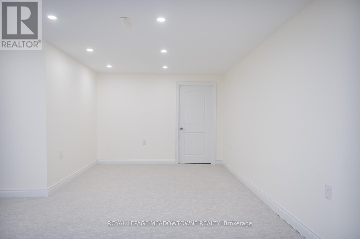4 Bedroom
4 Bathroom
2,500 - 3,000 ft2
Fireplace
Inground Pool
Central Air Conditioning
Forced Air
$1,549,900
Welcome to 195 Huddleston Crescent, an elegant 4-bedroom home perfectly situated on a quiet, family-friendly crescent in Milton's desirable Scott neighbourhood. Offering over 3500 sqft of finished living space. Set on a large pie-shaped lot, this home showcases a beautifully landscaped backyard oasis with stunning stonework and a sparkling saltwater inground pool-ideal for relaxing or entertaining. The beauty continues inside with 9' ceilings on the main floor, a bright eat-in kitchen featuring warm wood cabinetry, granite countertops, a tile backsplash, stainless steel appliances, and a walkout to the yard. The open-concept great room with a cozy gas fireplace creates an inviting gathering space with in- ceiling speakers and pot lights, complemented by a separate formal living and dining area for stylish entertaining. Upstairs, four spacious bedrooms including a luxurious primary suite with dual walk-in closets featuring custom organizers and a spa-like 5-piece ensuite. The finished basement adds versatility with a large recreation area, a flex room, and a sleek 3-piece bath. With parking for six cars, no sidewalk, and interior garage access, this home offers the perfect blend of comfort, sophistication, and convenience-just moments from parks, top-rated schools, and amenities. (id:61215)
Property Details
|
MLS® Number
|
W12537610 |
|
Property Type
|
Single Family |
|
Community Name
|
1036 - SC Scott |
|
Amenities Near By
|
Park, Schools |
|
Equipment Type
|
Water Heater |
|
Parking Space Total
|
6 |
|
Pool Features
|
Salt Water Pool |
|
Pool Type
|
Inground Pool |
|
Rental Equipment Type
|
Water Heater |
|
Structure
|
Porch, Shed |
Building
|
Bathroom Total
|
4 |
|
Bedrooms Above Ground
|
4 |
|
Bedrooms Total
|
4 |
|
Age
|
6 To 15 Years |
|
Amenities
|
Fireplace(s) |
|
Appliances
|
Water Heater, Central Vacuum, Dishwasher, Dryer, Garage Door Opener, Microwave, Stove, Washer, Window Coverings, Refrigerator |
|
Basement Development
|
Finished |
|
Basement Type
|
Full (finished) |
|
Construction Style Attachment
|
Detached |
|
Cooling Type
|
Central Air Conditioning |
|
Exterior Finish
|
Brick |
|
Fireplace Present
|
Yes |
|
Fireplace Total
|
1 |
|
Foundation Type
|
Concrete |
|
Half Bath Total
|
1 |
|
Heating Fuel
|
Natural Gas |
|
Heating Type
|
Forced Air |
|
Stories Total
|
2 |
|
Size Interior
|
2,500 - 3,000 Ft2 |
|
Type
|
House |
|
Utility Water
|
Municipal Water |
Parking
Land
|
Acreage
|
No |
|
Fence Type
|
Fenced Yard |
|
Land Amenities
|
Park, Schools |
|
Sewer
|
Sanitary Sewer |
|
Size Depth
|
118 Ft ,1 In |
|
Size Frontage
|
31 Ft ,9 In |
|
Size Irregular
|
31.8 X 118.1 Ft |
|
Size Total Text
|
31.8 X 118.1 Ft |
|
Zoning Description
|
Necab |
Rooms
| Level |
Type |
Length |
Width |
Dimensions |
|
Second Level |
Dining Room |
4.65 m |
3.05 m |
4.65 m x 3.05 m |
|
Second Level |
Laundry Room |
2.59 m |
1.96 m |
2.59 m x 1.96 m |
|
Second Level |
Primary Bedroom |
5.36 m |
4.42 m |
5.36 m x 4.42 m |
|
Second Level |
Bedroom 2 |
3.15 m |
3.99 m |
3.15 m x 3.99 m |
|
Second Level |
Bedroom 3 |
3.2 m |
3.68 m |
3.2 m x 3.68 m |
|
Second Level |
Bedroom 4 |
3.68 m |
3.33 m |
3.68 m x 3.33 m |
|
Basement |
Recreational, Games Room |
8.53 m |
8.23 m |
8.53 m x 8.23 m |
|
Basement |
Utility Room |
3.12 m |
6.12 m |
3.12 m x 6.12 m |
|
Main Level |
Foyer |
2.87 m |
1.96 m |
2.87 m x 1.96 m |
|
Main Level |
Living Room |
3.81 m |
2.51 m |
3.81 m x 2.51 m |
|
Main Level |
Kitchen |
2.77 m |
4.29 m |
2.77 m x 4.29 m |
|
Main Level |
Eating Area |
3.63 m |
5.11 m |
3.63 m x 5.11 m |
|
Main Level |
Family Room |
5.33 m |
4.55 m |
5.33 m x 4.55 m |
https://www.realtor.ca/real-estate/29095632/195-huddlestone-crescent-milton-sc-scott-1036-sc-scott

