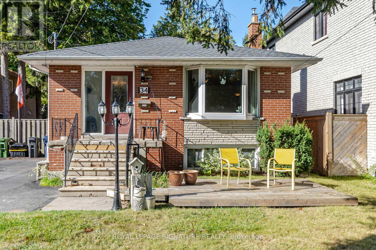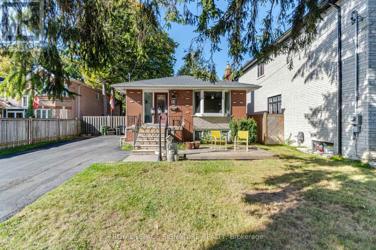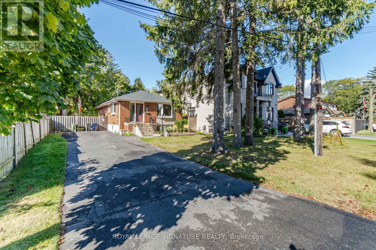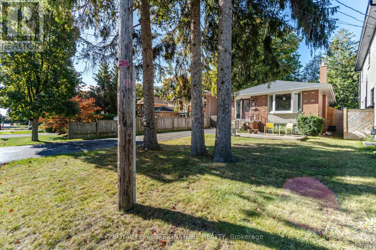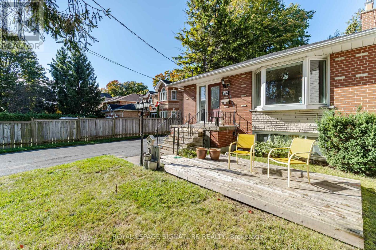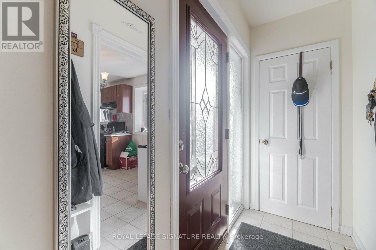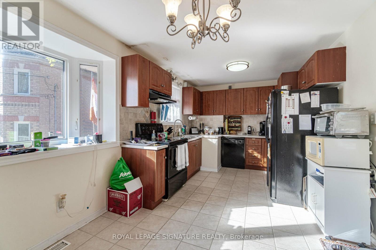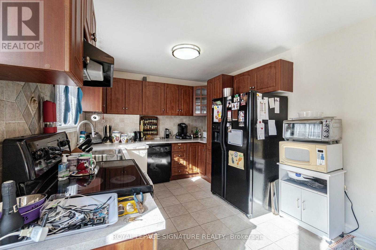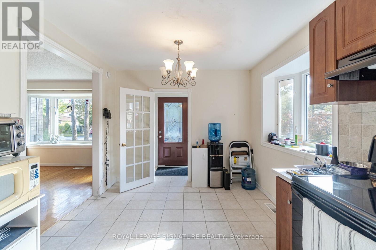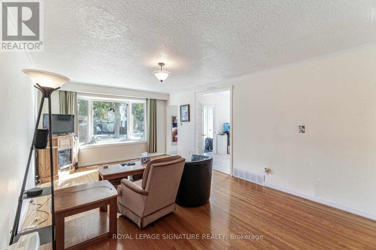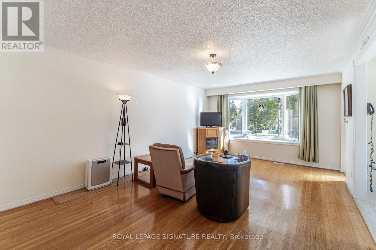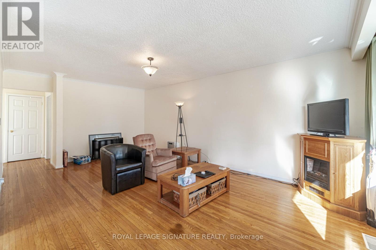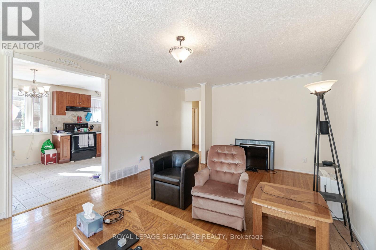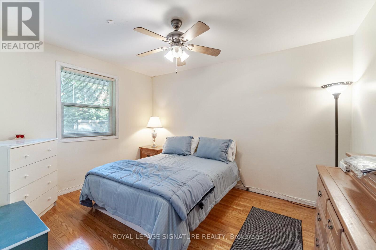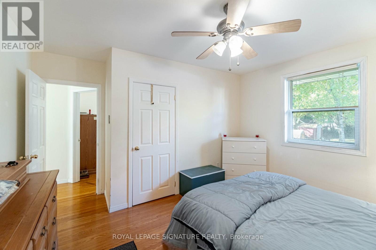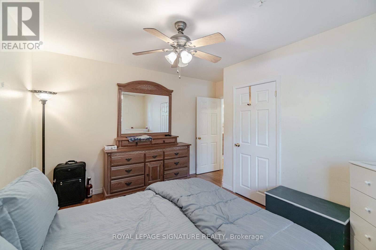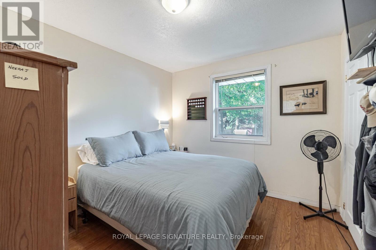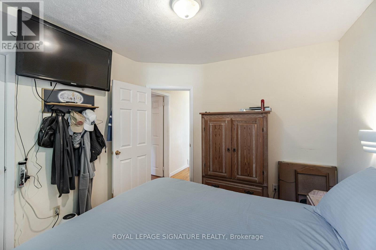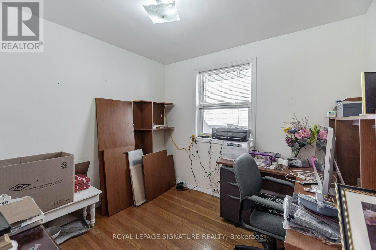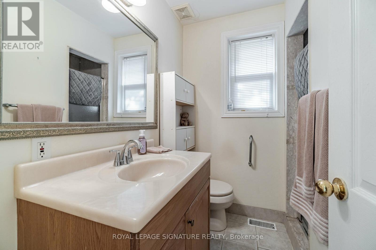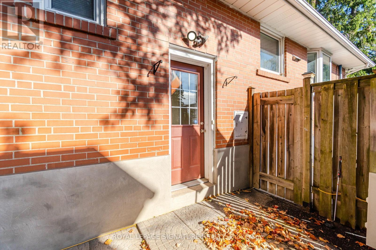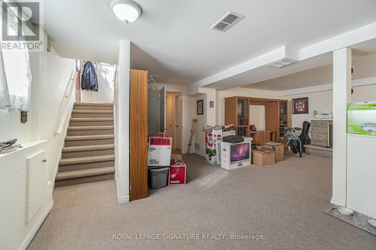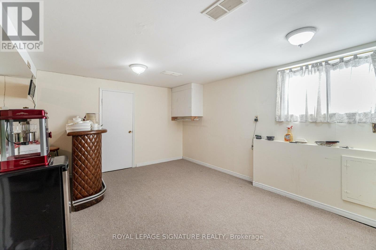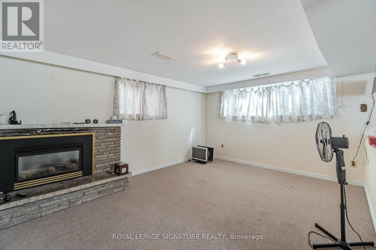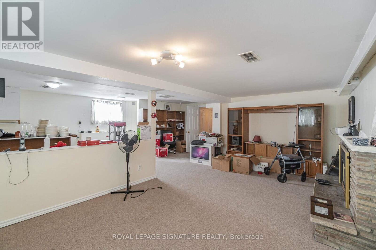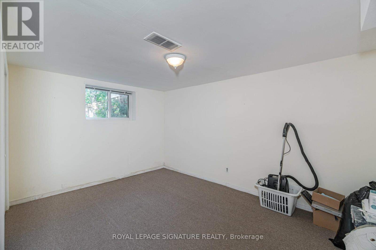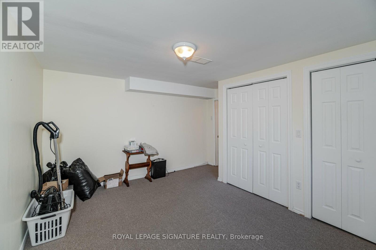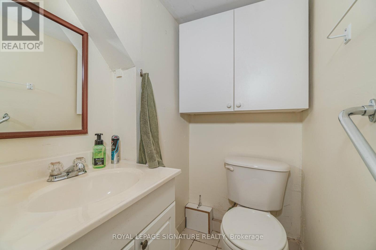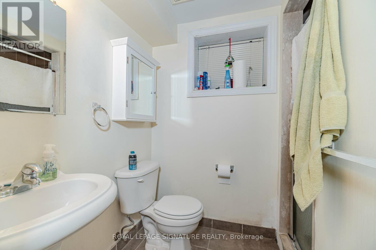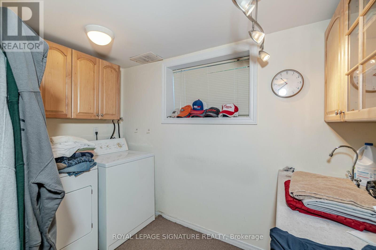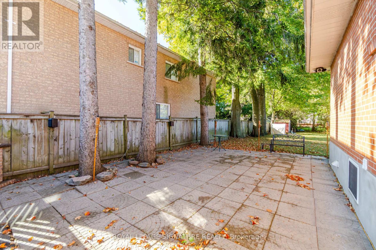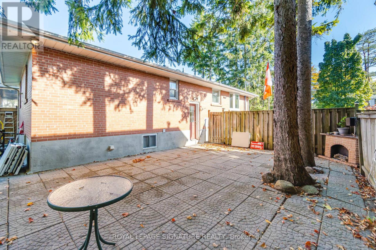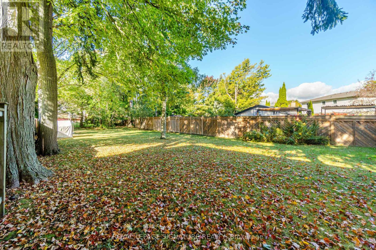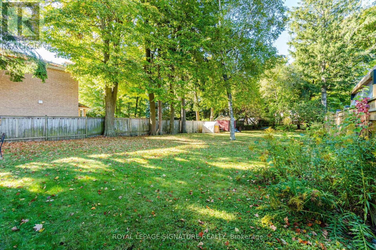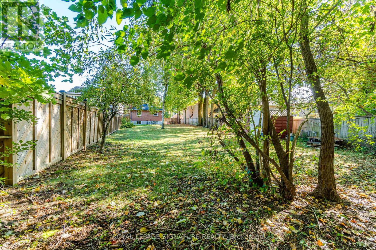34 Ivan Road
Toronto, Ontario M1C 1V2
4 Bedroom
3 Bathroom
1,100 - 1,500 ft2
Bungalow
Central Air Conditioning
Forced Air
$3,750 Monthly
Very spacious bungalow in excellent family friendly neighbourhood. 3 large bedrooms on the main floor with a 4th bedroom in the basement. Large dining room upstairs with large recreation room downstairs. Huge (50x220ft) private backyard and private driveway. Close to schools, shopping and TTC. Pet friendly. Close proximity to lake and beautiful walking trails. (id:61215)
Property Details
MLS® Number
E12537568
Property Type
Single Family
Community Name
Centennial Scarborough
Amenities Near By
Hospital, Public Transit
Parking Space Total
4
Building
Bathroom Total
3
Bedrooms Above Ground
3
Bedrooms Below Ground
1
Bedrooms Total
4
Appliances
Dishwasher, Dryer, Stove, Washer, Refrigerator
Architectural Style
Bungalow
Basement Development
Finished
Basement Type
N/a (finished)
Construction Style Attachment
Detached
Cooling Type
Central Air Conditioning
Exterior Finish
Brick
Foundation Type
Unknown
Half Bath Total
1
Heating Fuel
Natural Gas
Heating Type
Forced Air
Stories Total
1
Size Interior
1,100 - 1,500 Ft2
Type
House
Utility Water
Municipal Water
Parking
Land
Acreage
No
Fence Type
Fenced Yard
Land Amenities
Hospital, Public Transit
Sewer
Holding Tank
Rooms
Level
Type
Length
Width
Dimensions
Lower Level
Recreational, Games Room
6.07 m
3.51 m
6.07 m x 3.51 m
Lower Level
Bedroom 4
3.99 m
3.17 m
3.99 m x 3.17 m
Main Level
Living Room
5.78 m
3.95 m
5.78 m x 3.95 m
Main Level
Dining Room
5.78 m
3.95 m
5.78 m x 3.95 m
Main Level
Laundry Room
5.24 m
3.03 m
5.24 m x 3.03 m
Main Level
Bedroom
3.93 m
3.14 m
3.93 m x 3.14 m
Main Level
Bedroom 2
3.41 m
3.08 m
3.41 m x 3.08 m
Main Level
Bedroom 3
2.99 m
2.85 m
2.99 m x 2.85 m
https://www.realtor.ca/real-estate/29095563/34-ivan-road-toronto-centennial-scarborough-centennial-scarborough

