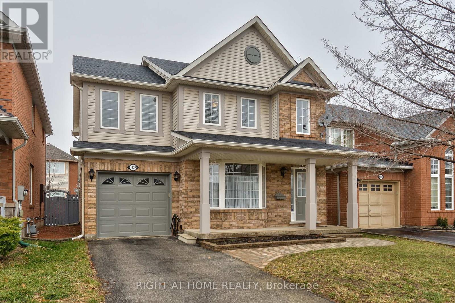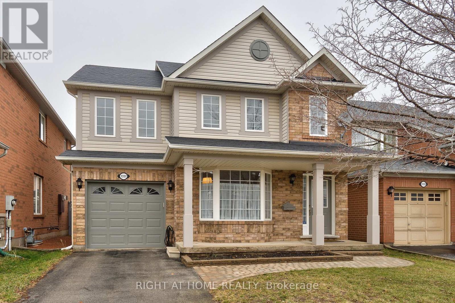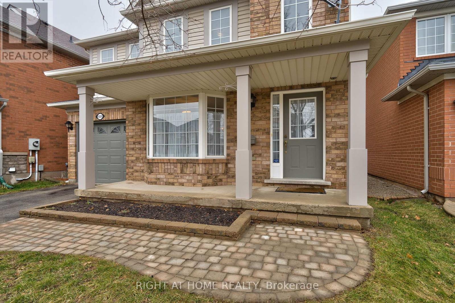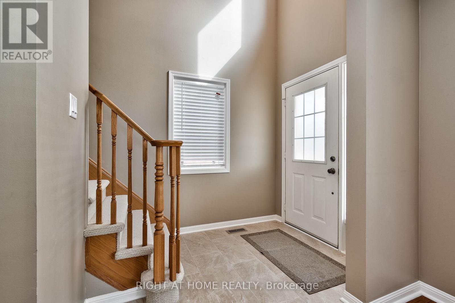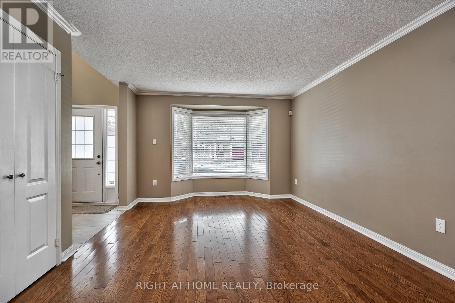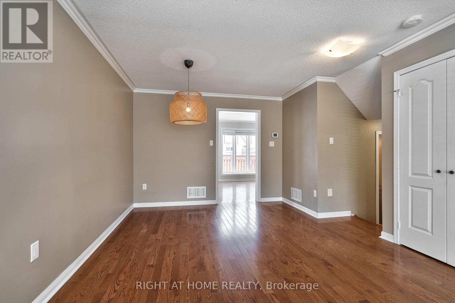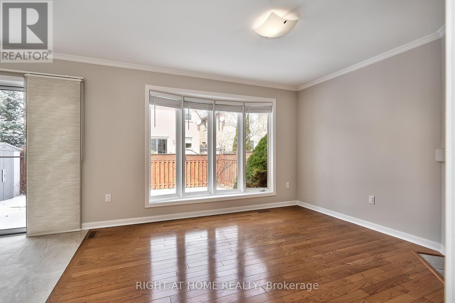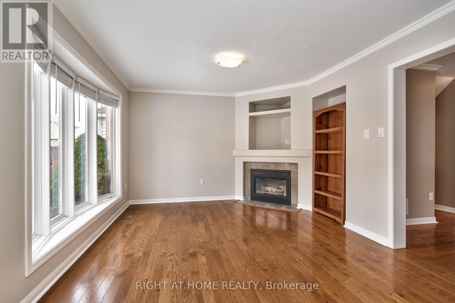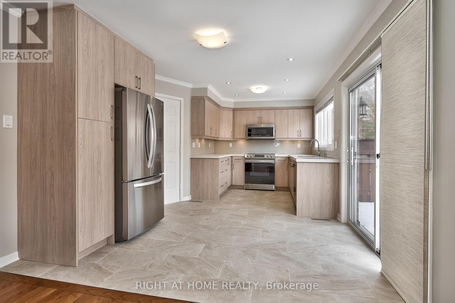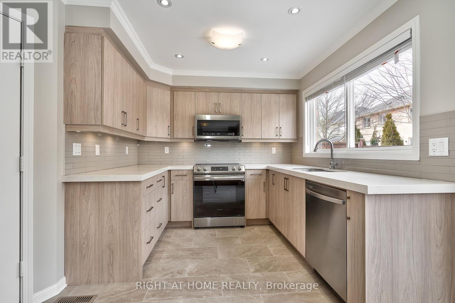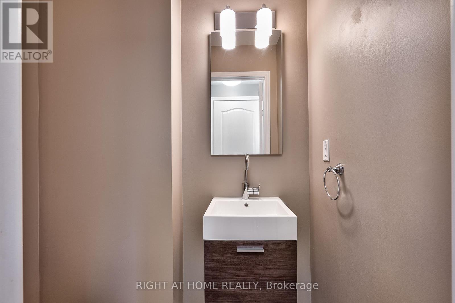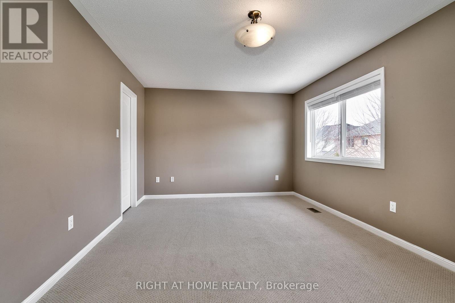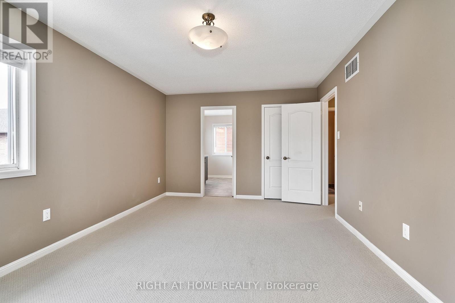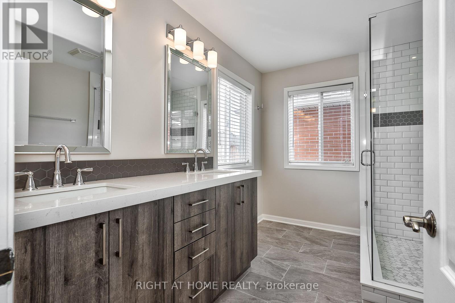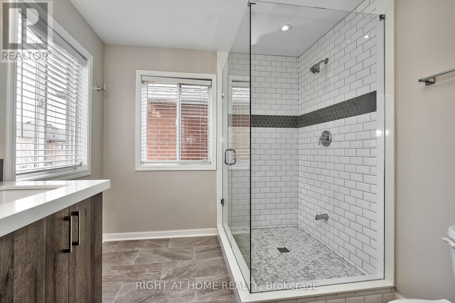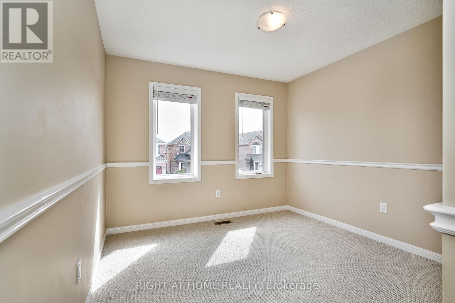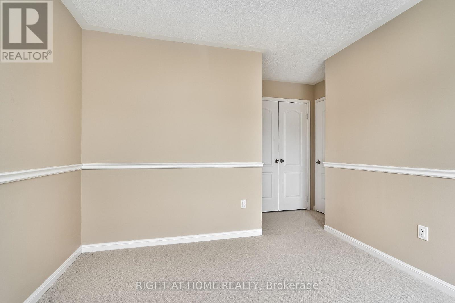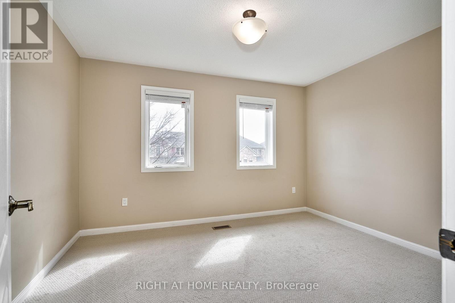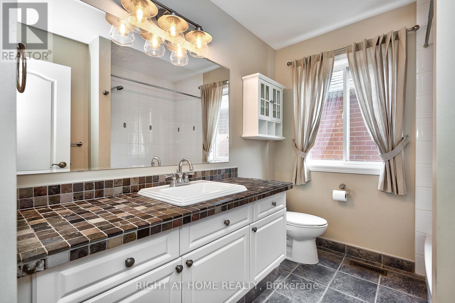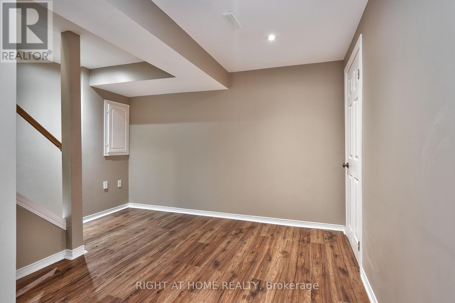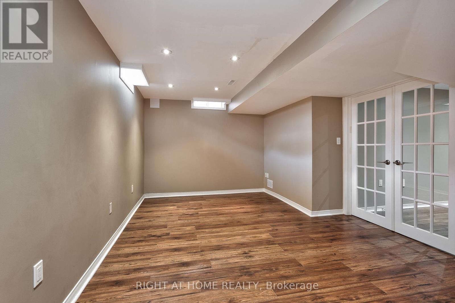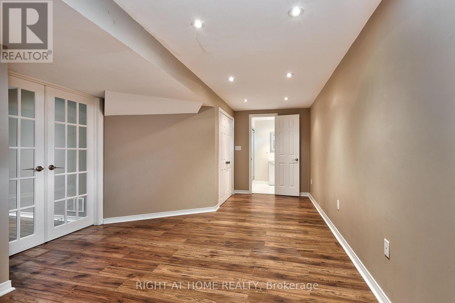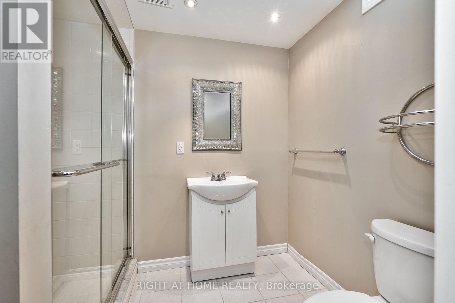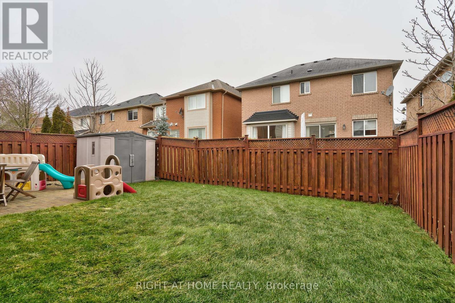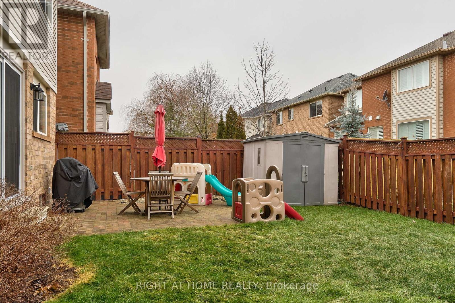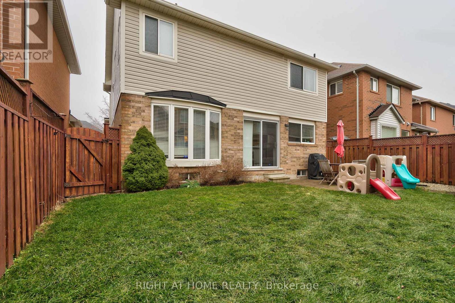3 Bedroom
4 Bathroom
1,500 - 2,000 ft2
Fireplace
Central Air Conditioning
Forced Air
$3,800 Monthly
Available January 1, 2026 - Fantastic 3 bedroom home on a quiet street in West Oak Trails, just minutes away from shopping, highways, GO train, the new hospital, great schools, and pretty much everything you need. This home has great curb appeal with its well-maintained exterior and garden. Its spacious interior throughout is exceptionally well maintained. The main floor offers an open concept living/dining room with hardwood floors and new porcelain floors in entrance, kitchen and powder room. Across the back of the house, a completely renovated kitchen (2022) S/S appliances and Caesarstone counters with a breakfast area, opens up to the cozy family room and has access to a great backyard. Upstairs offers a great-sized master bedroom with a beautiful renovated 4 piece en-suite bathroom (2022), walk-in, and additional closet. The two additional bedrooms are also ample in size with double-door closets and are serviced by a good-sized main bath. Berber carpet (2022) on the bedroom level, and staircases. The fully finished basement offers a spacious open concept layout for a recreation room, that can double as a guest bedroom with an additional 3pc bathroom and laundry room with washer and dryer and extra storage. Driveway may fit two small cars. 60 amp service available in the garage for electric vehicle charger. The landlord prefers tenants on a longer-term lease (2+ years). No Smoking. No Pets. Rental Application, Job Letters, References, Credit Reports, and post-dated cheques required. Tenants pay all utilities including hot water tank rental. (id:61215)
Property Details
|
MLS® Number
|
W12535834 |
|
Property Type
|
Single Family |
|
Community Name
|
1022 - WT West Oak Trails |
|
Amenities Near By
|
Hospital, Park, Schools |
|
Community Features
|
Community Centre |
|
Parking Space Total
|
2 |
|
Structure
|
Shed |
Building
|
Bathroom Total
|
4 |
|
Bedrooms Above Ground
|
3 |
|
Bedrooms Total
|
3 |
|
Age
|
16 To 30 Years |
|
Appliances
|
Blinds, Dishwasher, Dryer, Garage Door Opener, Microwave, Stove, Washer, Refrigerator |
|
Basement Development
|
Finished |
|
Basement Type
|
Full (finished) |
|
Construction Style Attachment
|
Detached |
|
Cooling Type
|
Central Air Conditioning |
|
Exterior Finish
|
Brick |
|
Fireplace Present
|
Yes |
|
Foundation Type
|
Poured Concrete |
|
Half Bath Total
|
1 |
|
Heating Fuel
|
Natural Gas |
|
Heating Type
|
Forced Air |
|
Stories Total
|
2 |
|
Size Interior
|
1,500 - 2,000 Ft2 |
|
Type
|
House |
|
Utility Water
|
Municipal Water |
Parking
Land
|
Acreage
|
No |
|
Land Amenities
|
Hospital, Park, Schools |
|
Sewer
|
Sanitary Sewer |
Rooms
| Level |
Type |
Length |
Width |
Dimensions |
|
Second Level |
Primary Bedroom |
5.21 m |
3.45 m |
5.21 m x 3.45 m |
|
Second Level |
Bedroom 2 |
3.81 m |
2.77 m |
3.81 m x 2.77 m |
|
Second Level |
Bedroom 3 |
3.07 m |
2.77 m |
3.07 m x 2.77 m |
|
Basement |
Recreational, Games Room |
3.63 m |
2.87 m |
3.63 m x 2.87 m |
|
Basement |
Other |
2.84 m |
2.16 m |
2.84 m x 2.16 m |
|
Basement |
Other |
6.1 m |
1.57 m |
6.1 m x 1.57 m |
|
Main Level |
Dining Room |
3.28 m |
2.18 m |
3.28 m x 2.18 m |
|
Main Level |
Kitchen |
2.72 m |
2.72 m |
2.72 m x 2.72 m |
|
Main Level |
Eating Area |
3.38 m |
2.31 m |
3.38 m x 2.31 m |
|
Main Level |
Family Room |
3.71 m |
3.4 m |
3.71 m x 3.4 m |
https://www.realtor.ca/real-estate/29093919/1337-goldhawk-trail-oakville-wt-west-oak-trails-1022-wt-west-oak-trails

