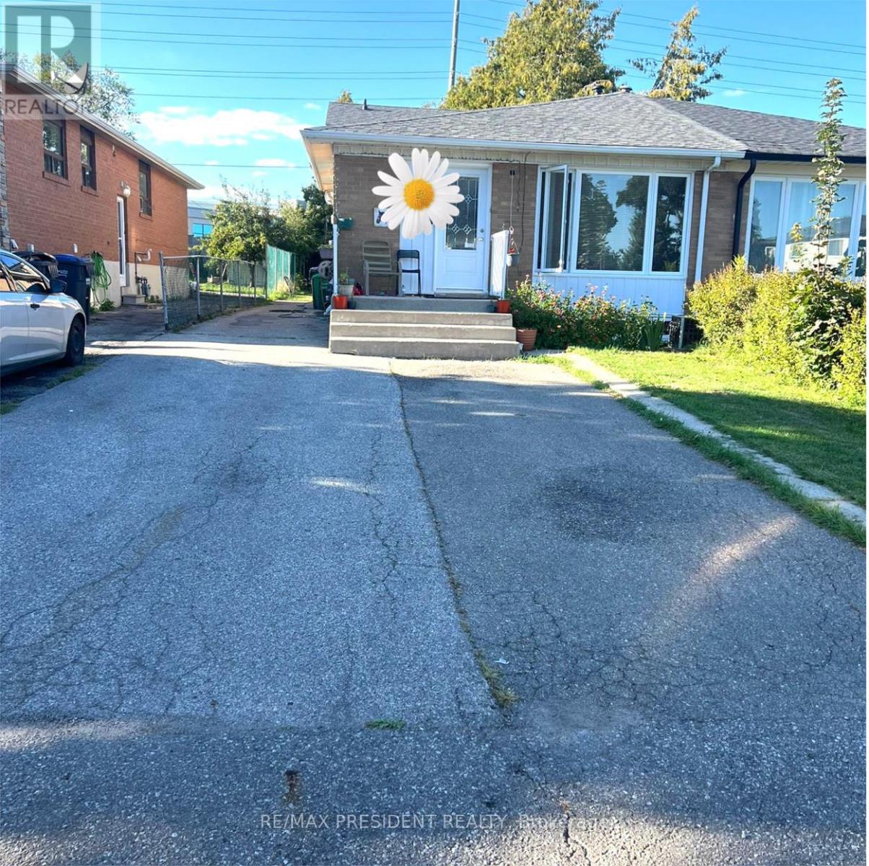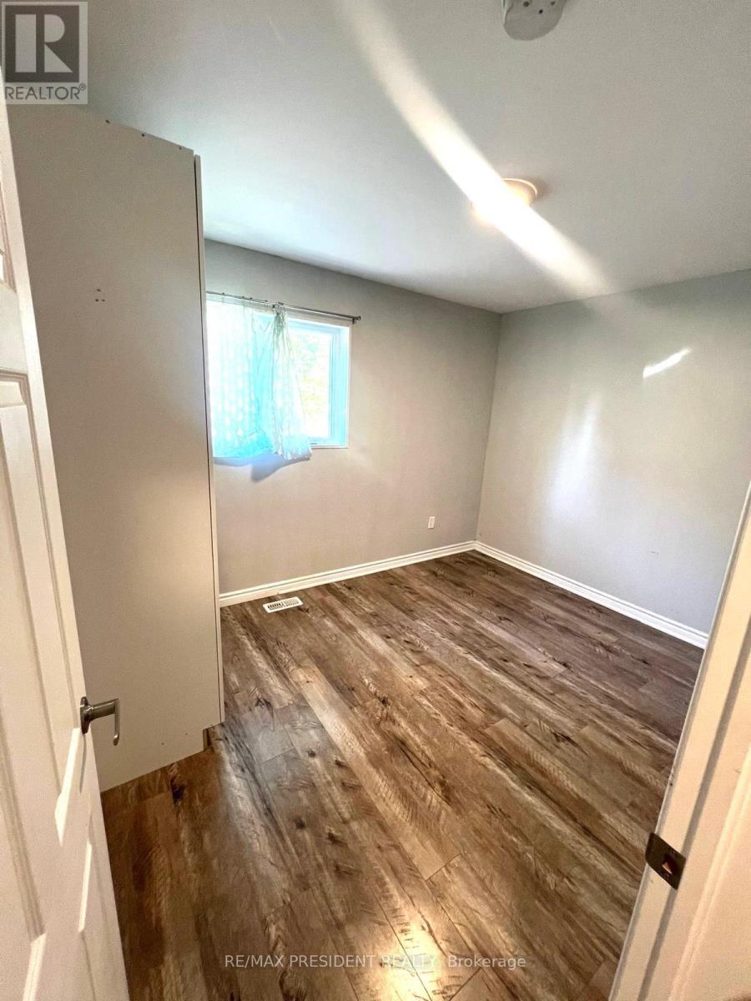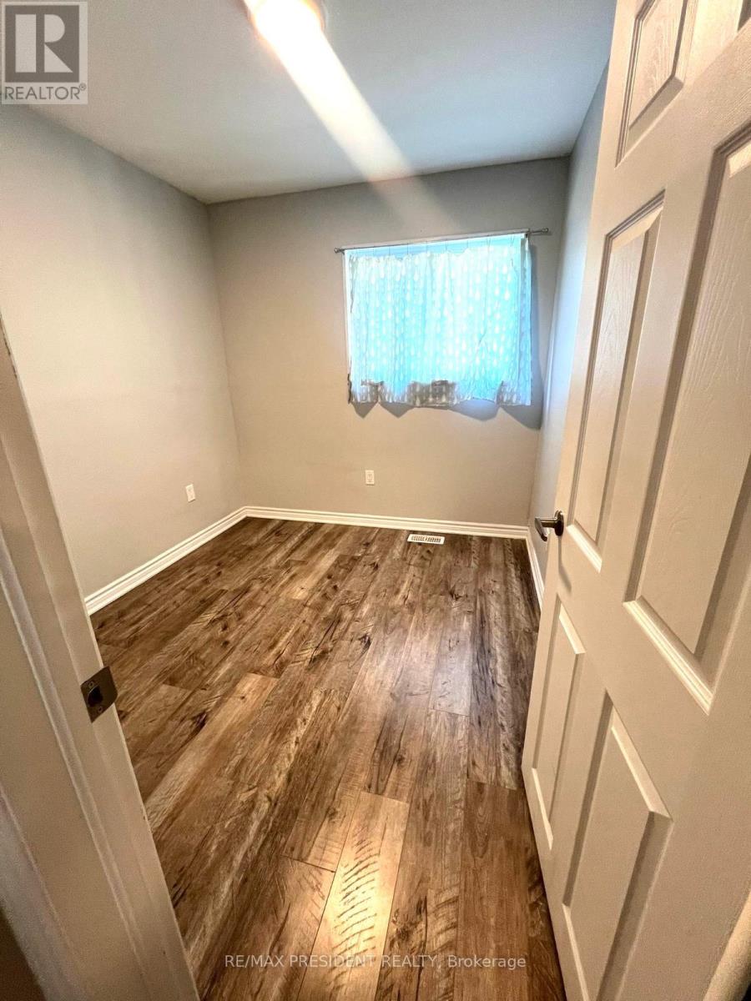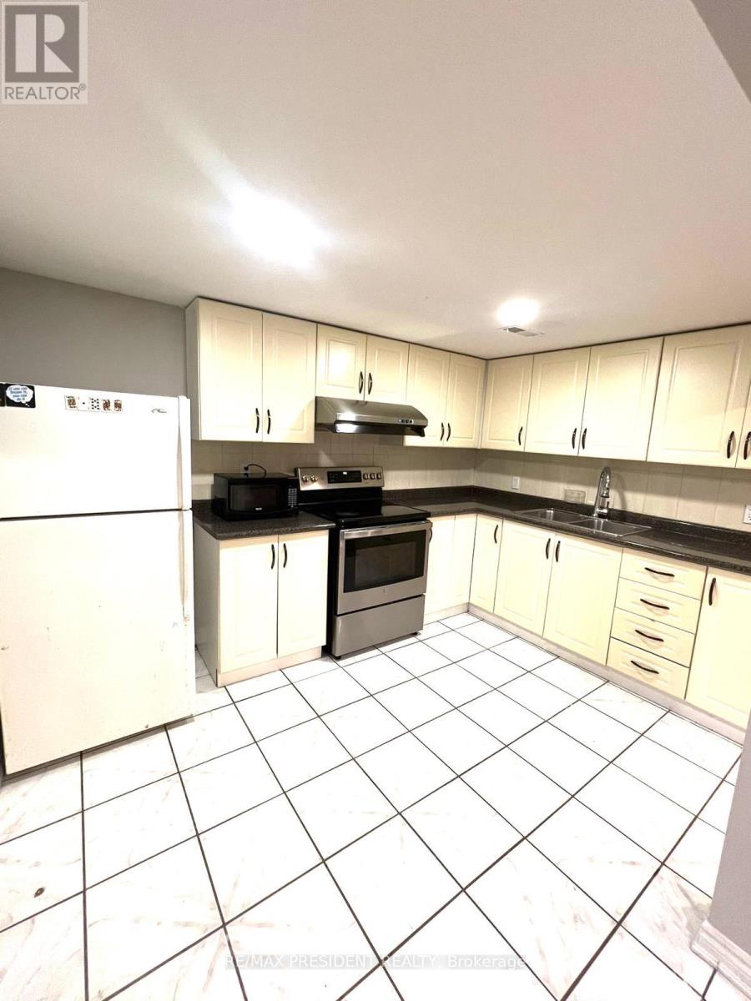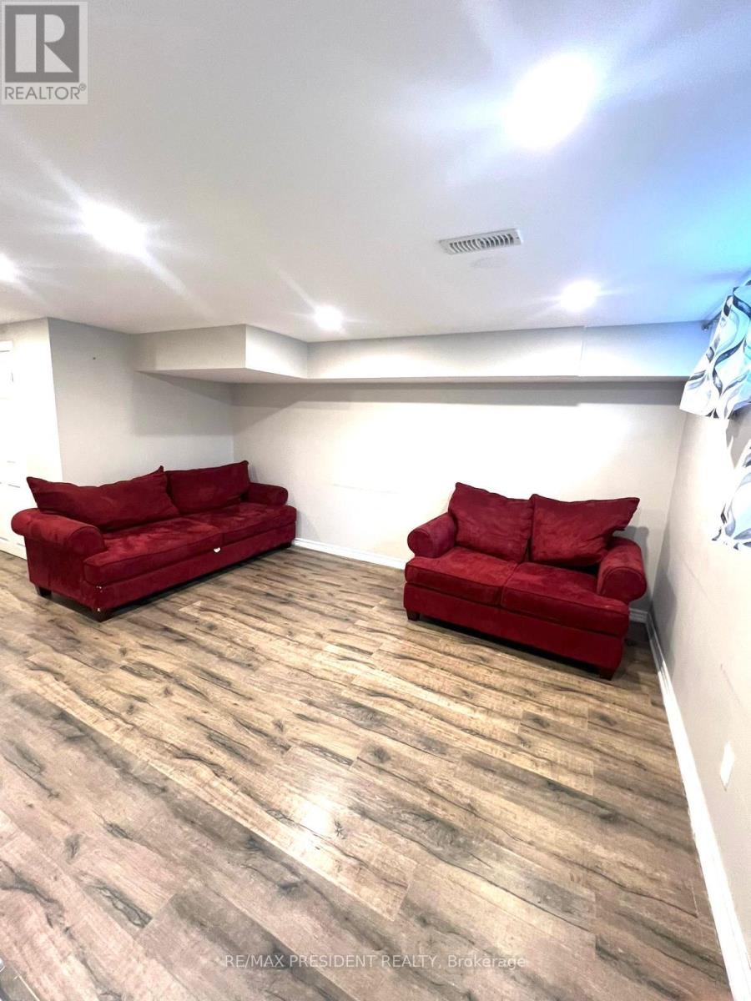Basement - 62 Northwood Drive
Brampton, Ontario L6X 2L2
3 Bedroom
1 Bathroom
0 - 699 ft2
Central Air Conditioning
Forced Air
$1,800 Monthly
3 Bedrooms, 1 Washroom, 2 Parking spaces, a Separate laundry, and a lookout basement apartment with a separate entrance in a raised Bungalow in a high-demand area of Brampton. Close to Schools, park, and all amenities. Tenant to pay 35% Utilities.$300 Security deposit required. (id:61215)
Property Details
MLS® Number
W12532292
Property Type
Single Family
Community Name
Northwood Park
Parking Space Total
2
Building
Bathroom Total
1
Bedrooms Above Ground
3
Bedrooms Total
3
Appliances
Dryer, Stove, Washer, Refrigerator
Basement Development
Finished
Basement Features
Separate Entrance
Basement Type
N/a (finished), N/a
Construction Style Attachment
Semi-detached
Construction Style Split Level
Backsplit
Cooling Type
Central Air Conditioning
Exterior Finish
Brick
Flooring Type
Laminate, Ceramic
Foundation Type
Unknown
Heating Fuel
Natural Gas
Heating Type
Forced Air
Size Interior
0 - 699 Ft2
Type
House
Utility Water
Municipal Water
Parking
Land
Acreage
No
Sewer
Sanitary Sewer
Size Depth
150 Ft
Size Frontage
30 Ft
Size Irregular
30 X 150 Ft
Size Total Text
30 X 150 Ft
Rooms
Level
Type
Length
Width
Dimensions
Basement
Living Room
4.36 m
3.35 m
4.36 m x 3.35 m
Basement
Kitchen
3.5 m
2.5 m
3.5 m x 2.5 m
Basement
Bedroom
2.99 m
2.7 m
2.99 m x 2.7 m
Basement
Bedroom 2
2.83 m
2.5 m
2.83 m x 2.5 m
Basement
Bedroom 3
2.7 m
2.45 m
2.7 m x 2.45 m
https://www.realtor.ca/real-estate/29091122/basement-62-northwood-drive-brampton-northwood-park-northwood-park

