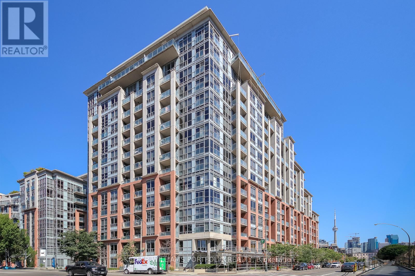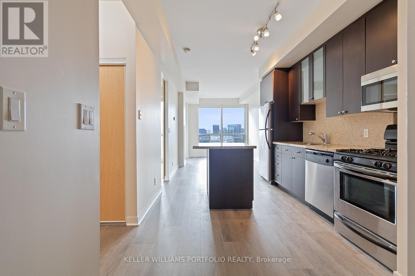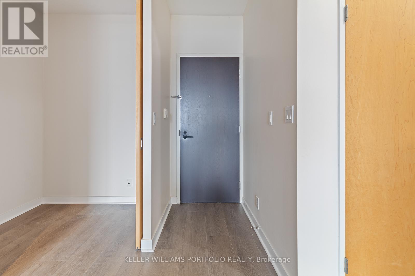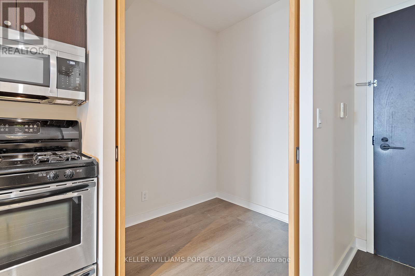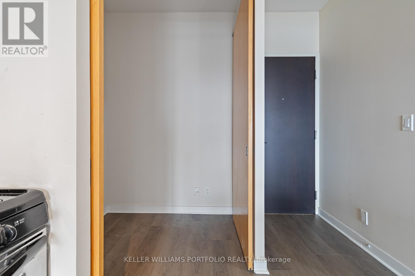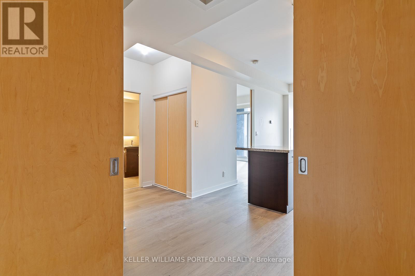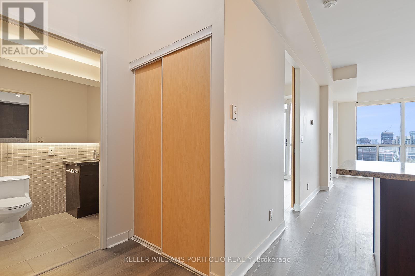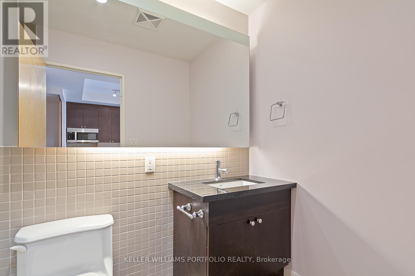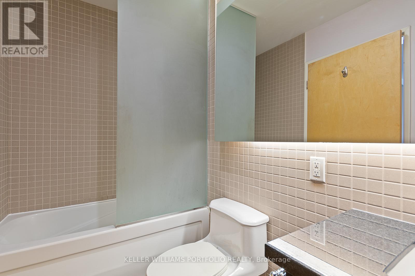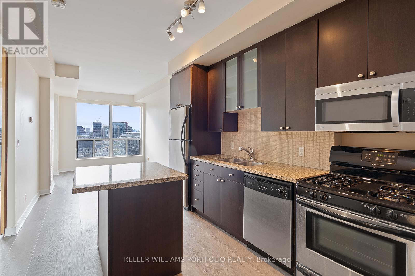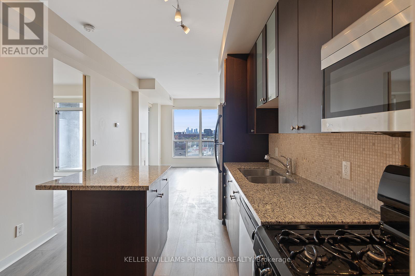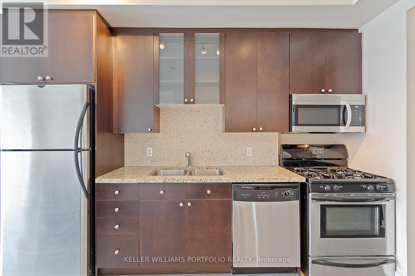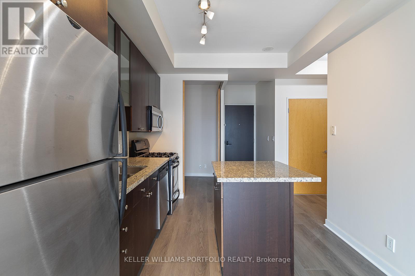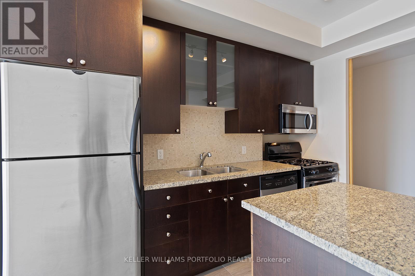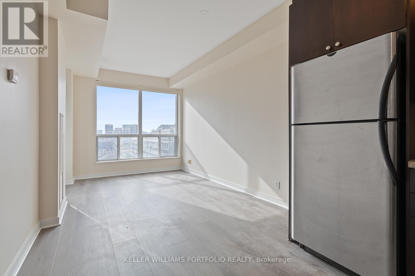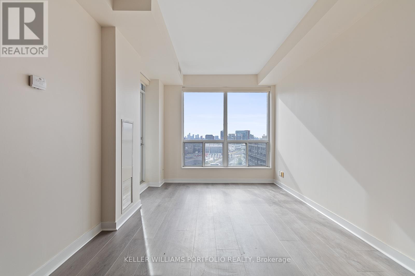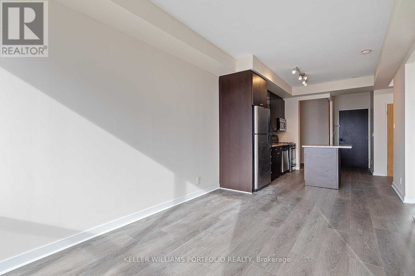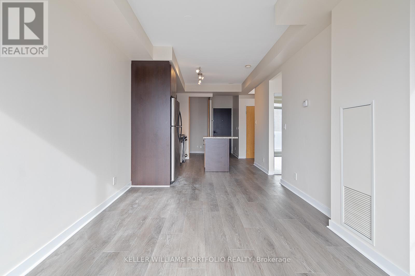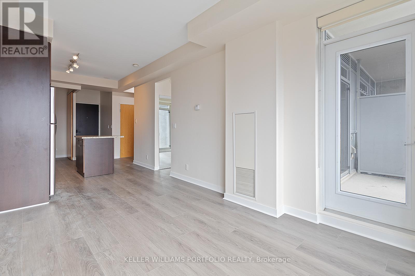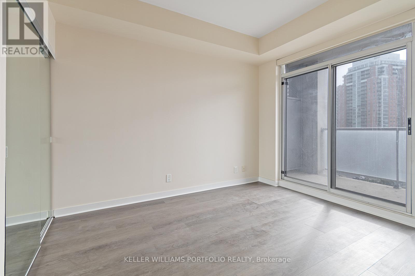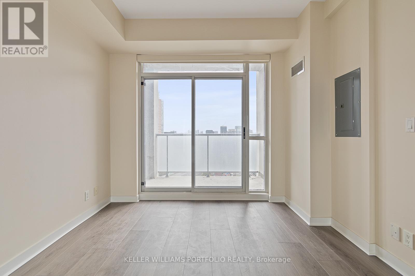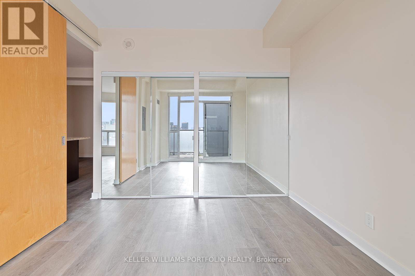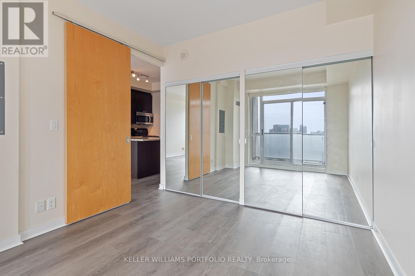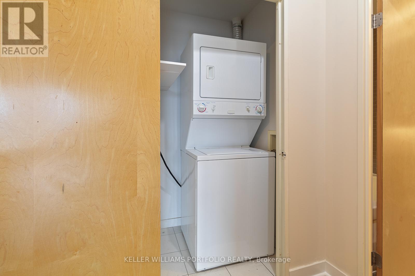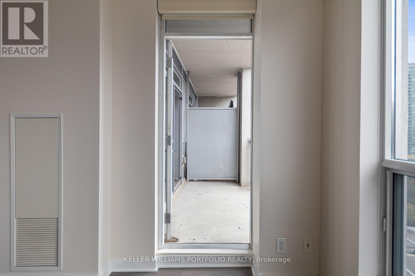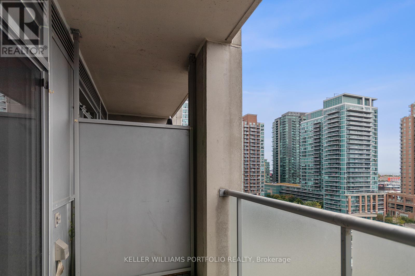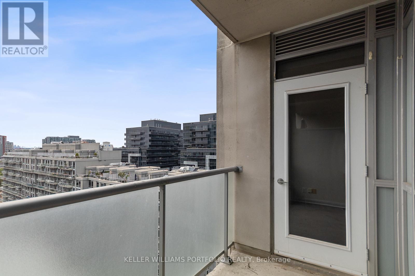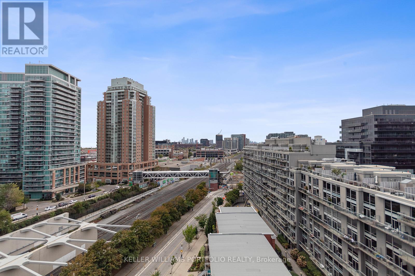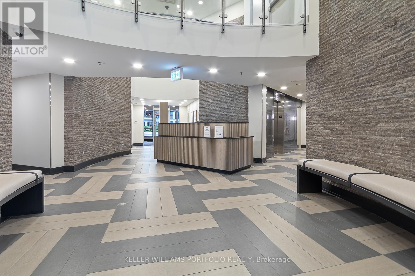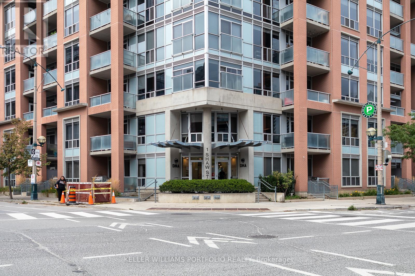Team Finora | Dan Kate and Jodie Finora | Niagara's Top Realtors | ReMax Niagara Realty Ltd.
1224 - 1 Shaw Street Toronto, Ontario M6K 0A1
2 Bedroom
1 Bathroom
600 - 699 ft2
Central Air Conditioning
Heat Pump, Not Known
$2,600 Monthly
1+1 Bedroom at Trendy King West. Den with sliding doors. Open concept floor plan. Floor to ceiling windows. Natural light with western views. Balcony. Great location - walk to shops, restaurants, Liberty Village and parks! Building amenities include rooftop terrace, gym & party room, concierge, security. (id:61215)
Property Details
| MLS® Number | C12534726 |
| Property Type | Single Family |
| Community Name | Niagara |
| Community Features | Pets Allowed With Restrictions |
| Features | Balcony |
| Parking Space Total | 1 |
Building
| Bathroom Total | 1 |
| Bedrooms Above Ground | 1 |
| Bedrooms Below Ground | 1 |
| Bedrooms Total | 2 |
| Amenities | Storage - Locker |
| Appliances | Dishwasher, Dryer, Microwave, Stove, Washer, Refrigerator |
| Basement Type | None |
| Cooling Type | Central Air Conditioning |
| Exterior Finish | Concrete |
| Heating Fuel | Electric, Natural Gas |
| Heating Type | Heat Pump, Not Known |
| Size Interior | 600 - 699 Ft2 |
| Type | Apartment |
Parking
| Underground | |
| Garage |
Land
| Acreage | No |
Rooms
| Level | Type | Length | Width | Dimensions |
|---|---|---|---|---|
| Flat | Living Room | 4.6 m | 3 m | 4.6 m x 3 m |
| Flat | Dining Room | 4.6 m | 3 m | 4.6 m x 3 m |
| Flat | Kitchen | 3.2 m | 2.93 m | 3.2 m x 2.93 m |
| Flat | Bedroom | 3.6 m | 3.1 m | 3.6 m x 3.1 m |
| Flat | Den | 1.91 m | 1.51 m | 1.91 m x 1.51 m |
https://www.realtor.ca/real-estate/29092700/1224-1-shaw-street-toronto-niagara-niagara

