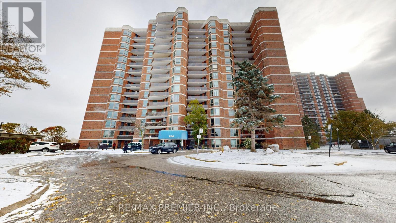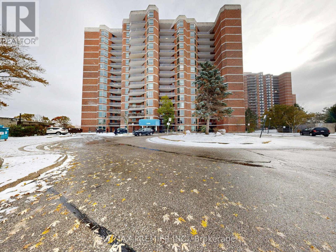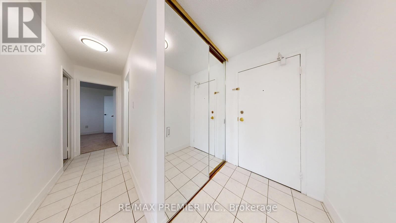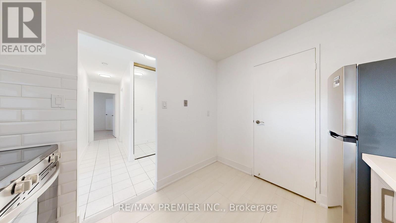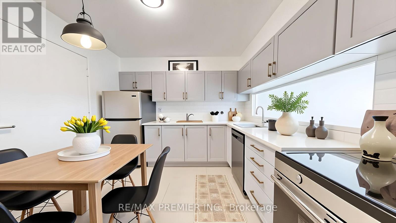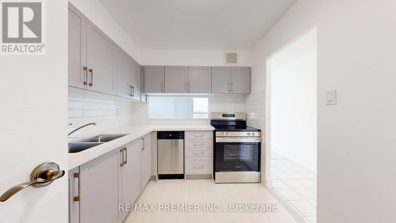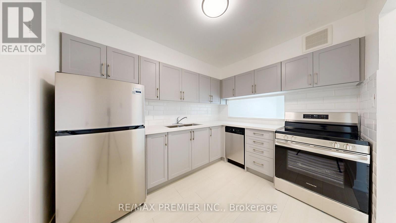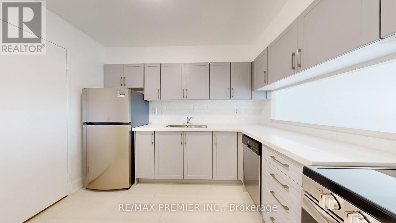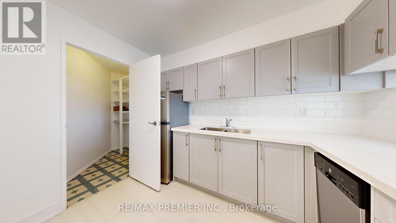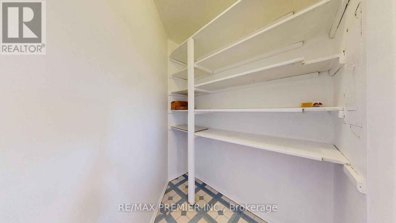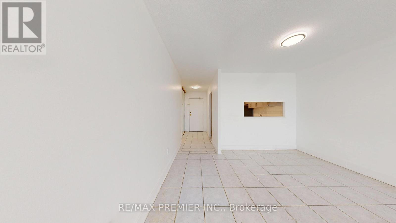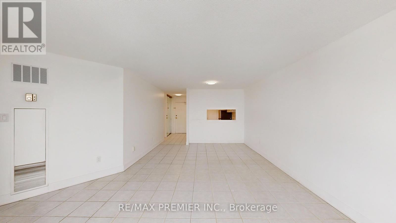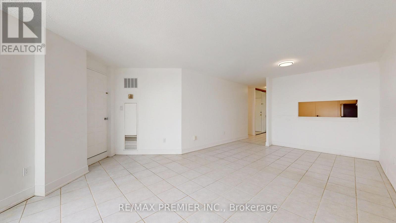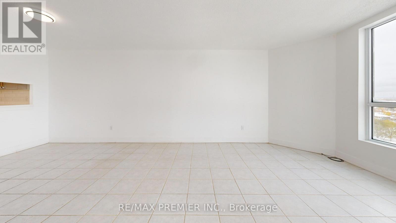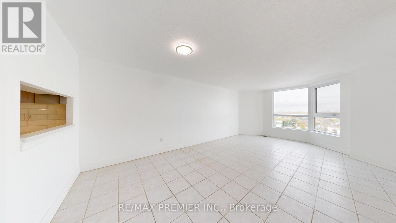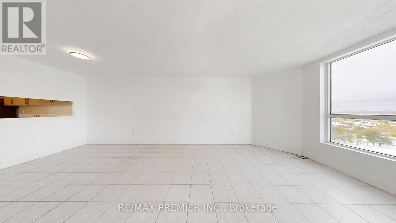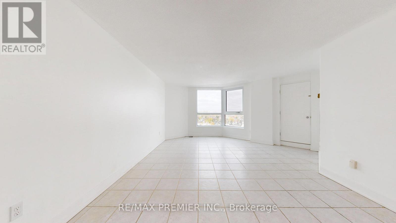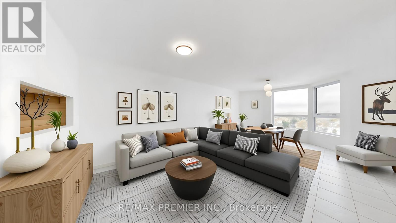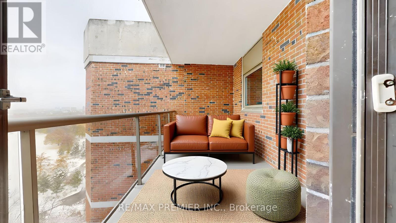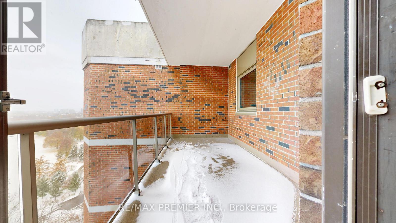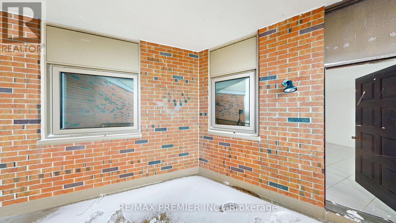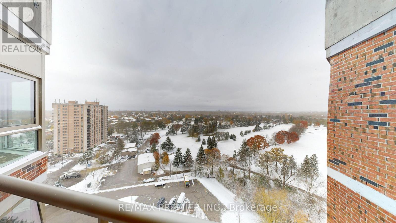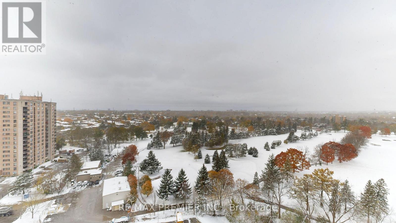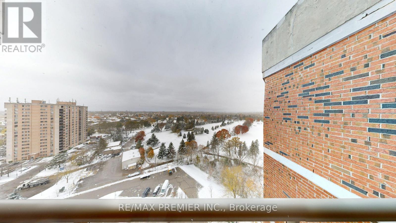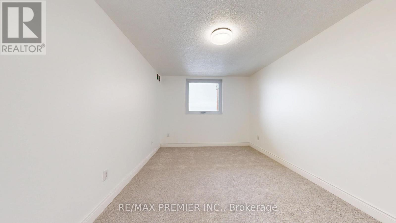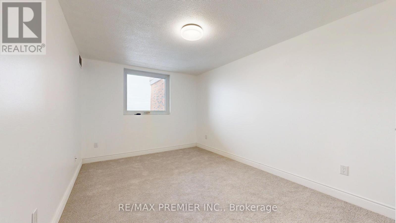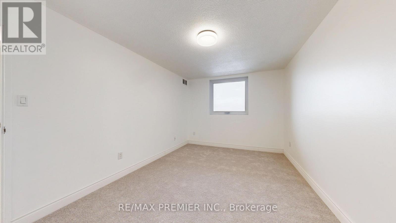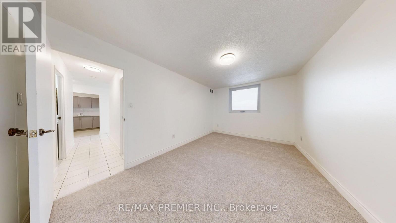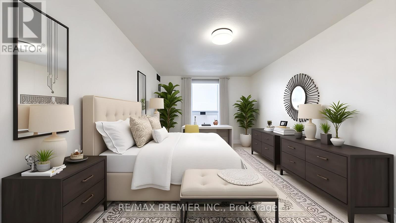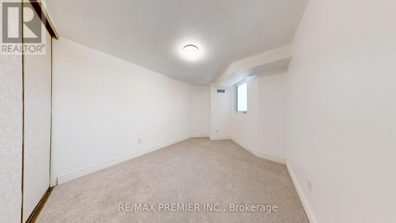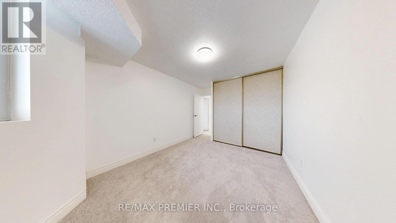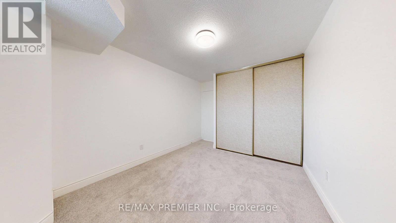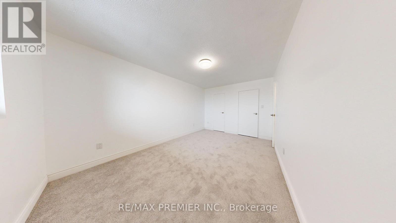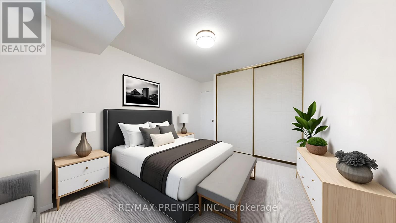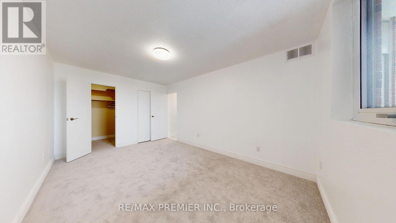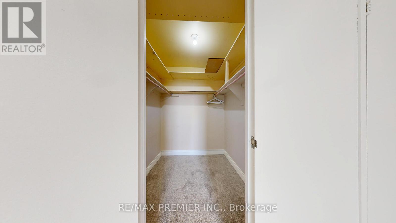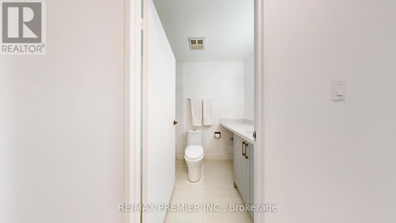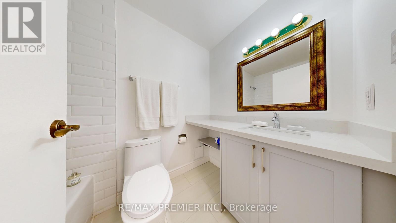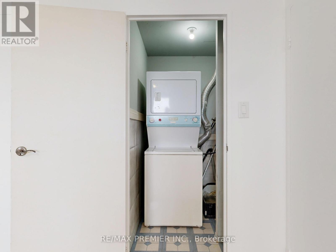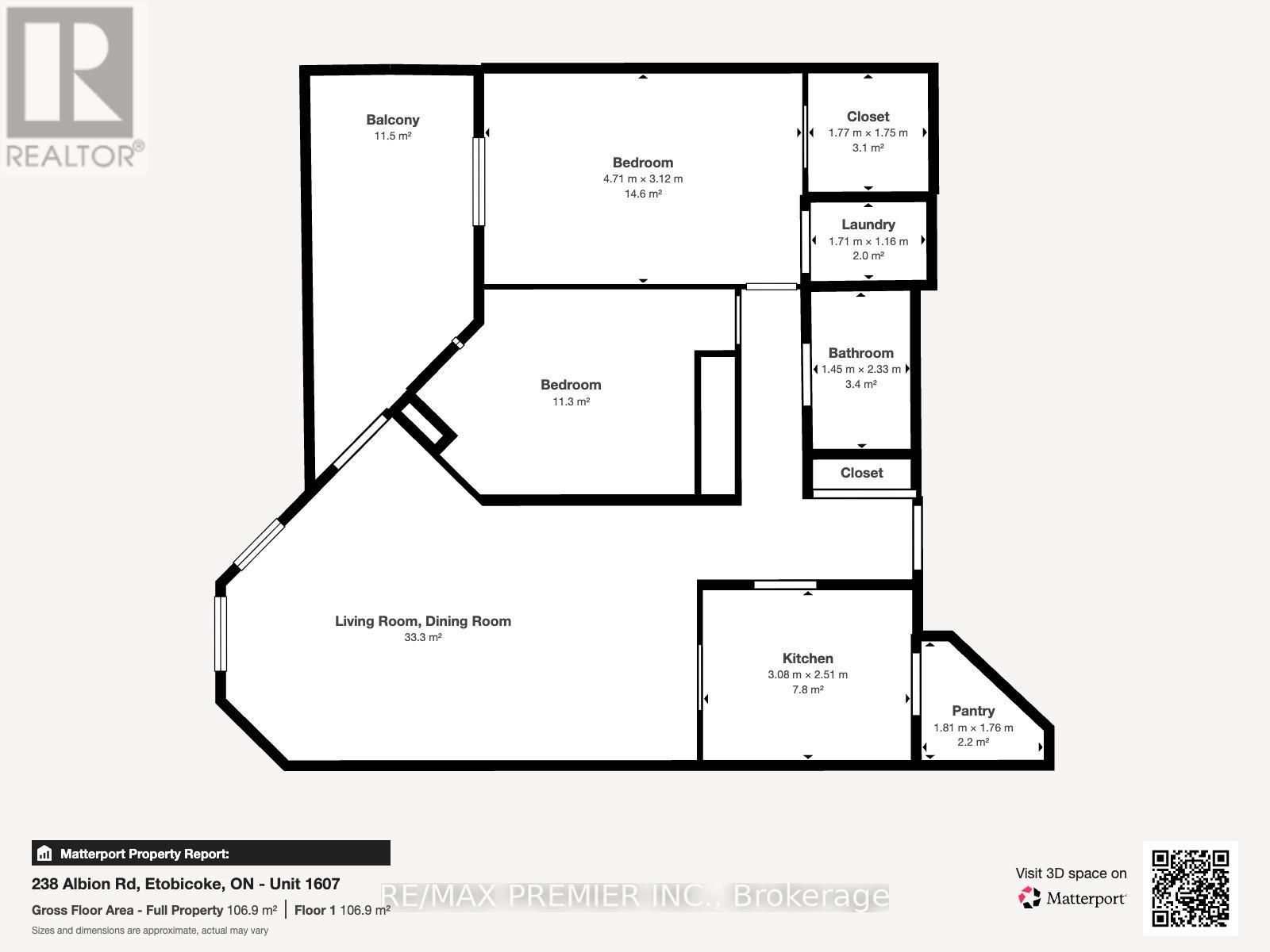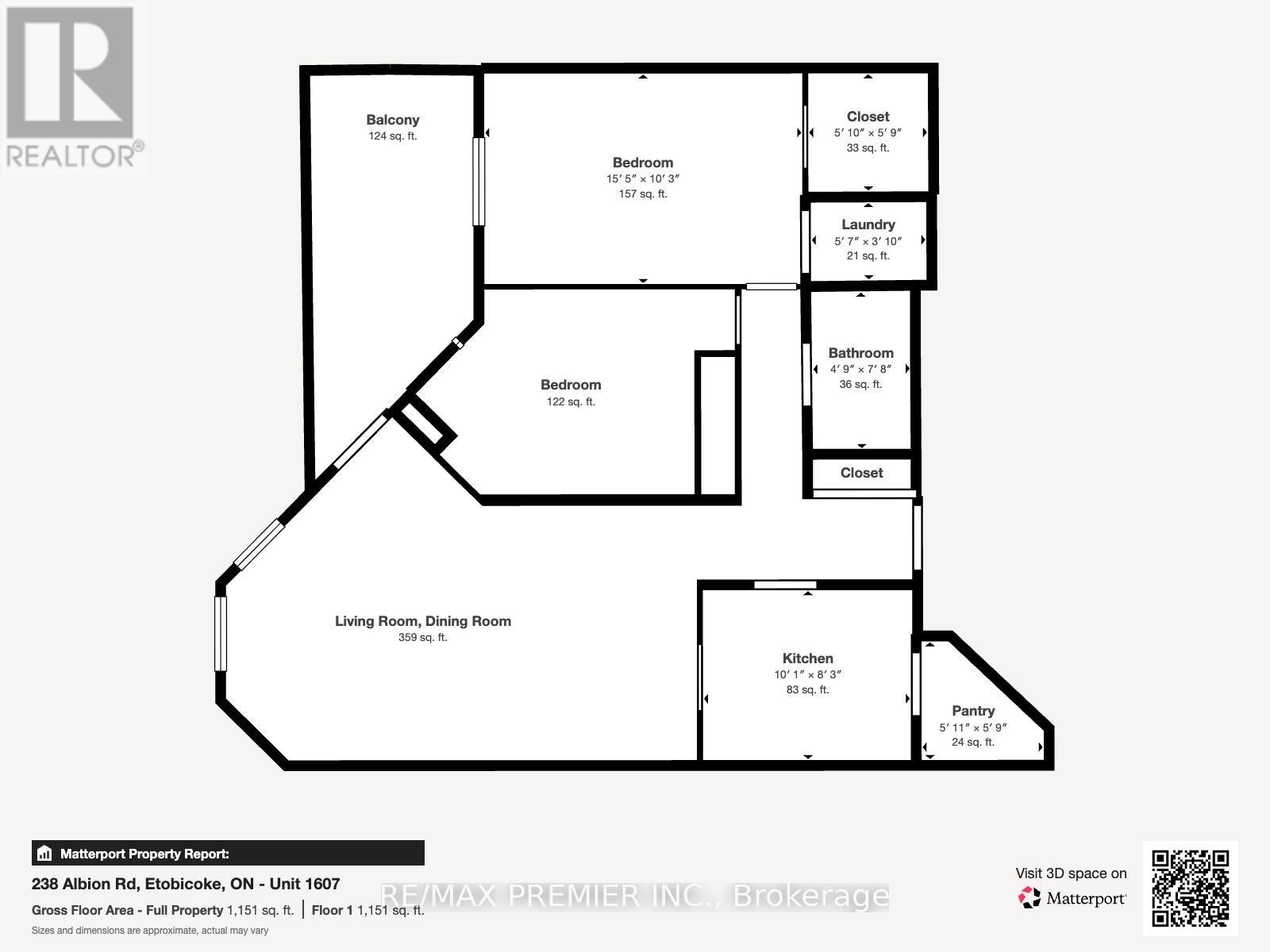Team Finora | Dan Kate and Jodie Finora | Niagara's Top Realtors | ReMax Niagara Realty Ltd.
1607 - 238 Albion Road Toronto, Ontario M9W 6A7
$399,000Maintenance, Heat, Electricity, Water, Common Area Maintenance, Insurance, Parking
$839.59 Monthly
Maintenance, Heat, Electricity, Water, Common Area Maintenance, Insurance, Parking
$839.59 MonthlyWelcome to your dream luxury penthouse, where elegance meets breathtaking views. This stunning two bedroom condo boasts a brand new state of the art kitchen that will delight any culinary enthusiast. Featuring sleek cabinetry, high-end stainless steel appliances, and a spacious layout, it's perfect for both entertaining and everyday living. Each bedroom is a sanctuary of comfort, with the primary suite offering a walk-in closet & in-unit laundry for effortless living, also features a new modern bathroom. Step outside onto your private balcony, where you can unwind & soak in the panoramic view of the city & rolling hills of the golf course. Additional highlights include 24 hr security with underground parking, ensuring your vehicle is safe & easily accessible. This penthouse is not just a home, it's a lifestyle with outdoor pool and exercise room. Experience the perfect blend of sophistication and comfort in this exquisite space. Don't miss your chance to make it yours! (id:61215)
Property Details
| MLS® Number | W12532998 |
| Property Type | Single Family |
| Community Name | Elms-Old Rexdale |
| Amenities Near By | Golf Nearby, Park, Public Transit |
| Community Features | Pets Allowed With Restrictions |
| Features | Elevator, Balcony |
| Parking Space Total | 1 |
| Pool Type | Outdoor Pool |
Building
| Bathroom Total | 1 |
| Bedrooms Above Ground | 2 |
| Bedrooms Total | 2 |
| Amenities | Exercise Centre, Party Room, Recreation Centre |
| Appliances | Dishwasher, Dryer, Stove, Washer, Refrigerator |
| Basement Development | Other, See Remarks |
| Basement Type | N/a (other, See Remarks) |
| Cooling Type | Central Air Conditioning |
| Exterior Finish | Brick, Concrete |
| Fire Protection | Security Guard, Security System |
| Flooring Type | Tile, Ceramic, Carpeted |
| Heating Fuel | Natural Gas |
| Heating Type | Forced Air |
| Size Interior | 1,000 - 1,199 Ft2 |
| Type | Apartment |
Parking
| Underground | |
| Garage |
Land
| Acreage | No |
| Land Amenities | Golf Nearby, Park, Public Transit |
Rooms
| Level | Type | Length | Width | Dimensions |
|---|---|---|---|---|
| Flat | Living Room | 4.2 m | 3.7 m | 4.2 m x 3.7 m |
| Flat | Dining Room | 3.7 m | 3.2 m | 3.7 m x 3.2 m |
| Flat | Kitchen | 3.2 m | 2.5 m | 3.2 m x 2.5 m |
| Flat | Primary Bedroom | 4.75 m | 3.1 m | 4.75 m x 3.1 m |
| Flat | Bedroom 2 | 3.5 m | 2.9 m | 3.5 m x 2.9 m |
| Flat | Laundry Room | 1.83 m | 1.22 m | 1.83 m x 1.22 m |
| Flat | Foyer | 3.48 m | 1.27 m | 3.48 m x 1.27 m |

