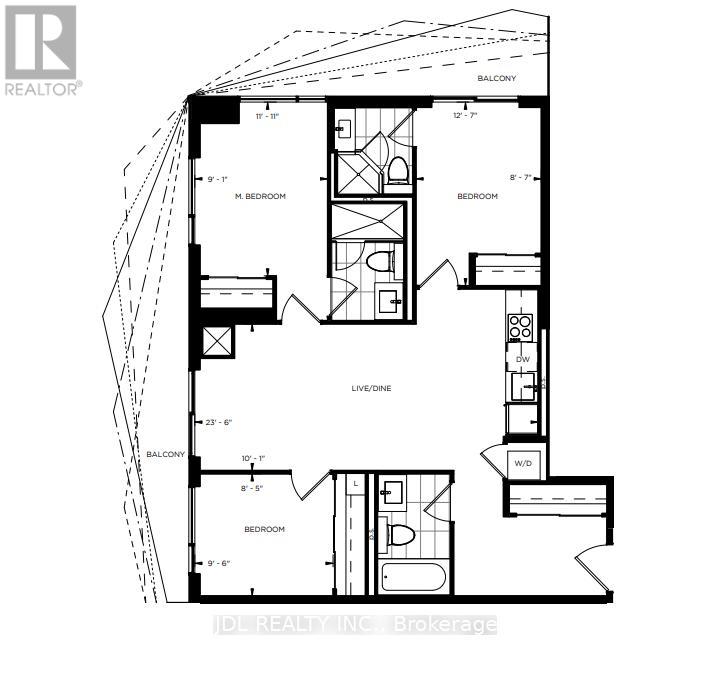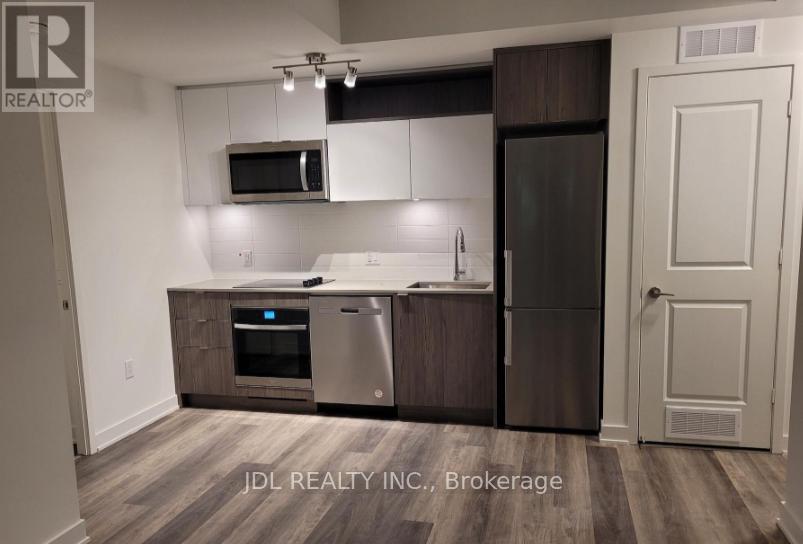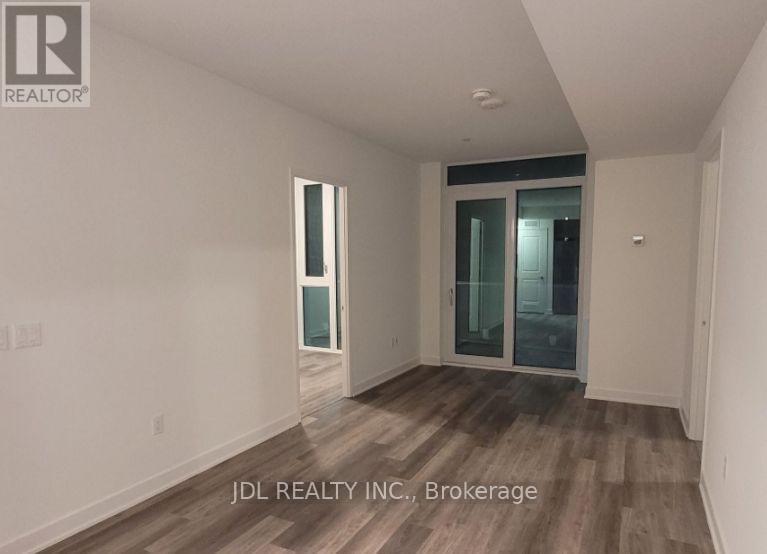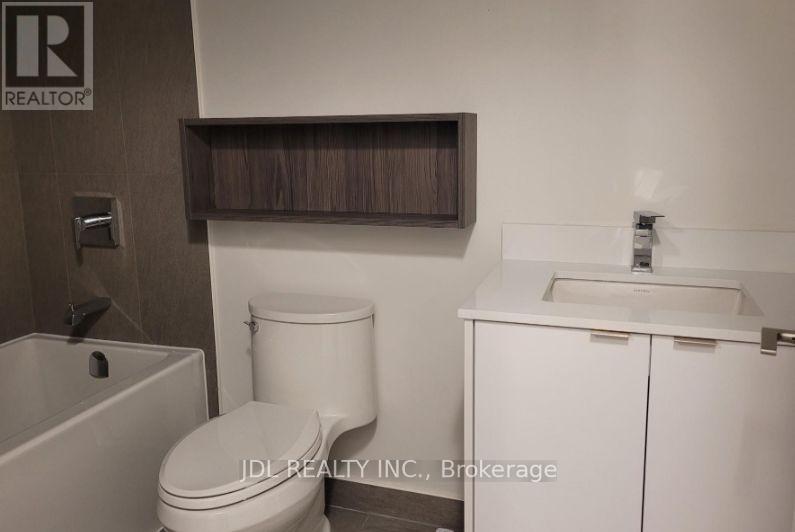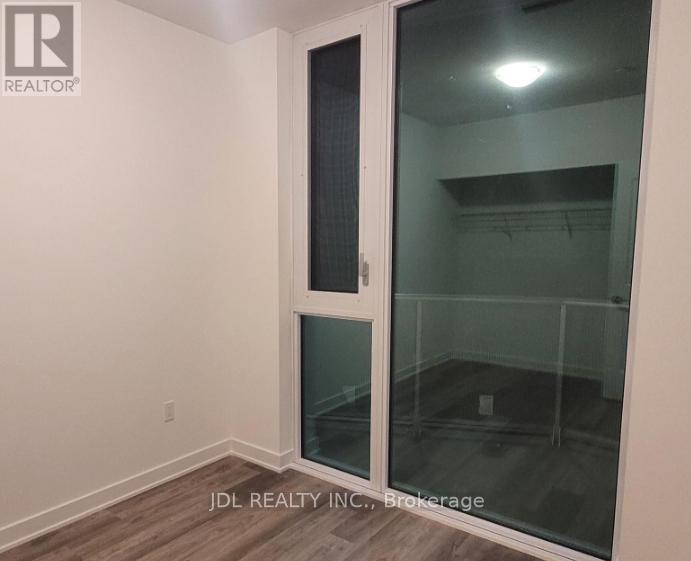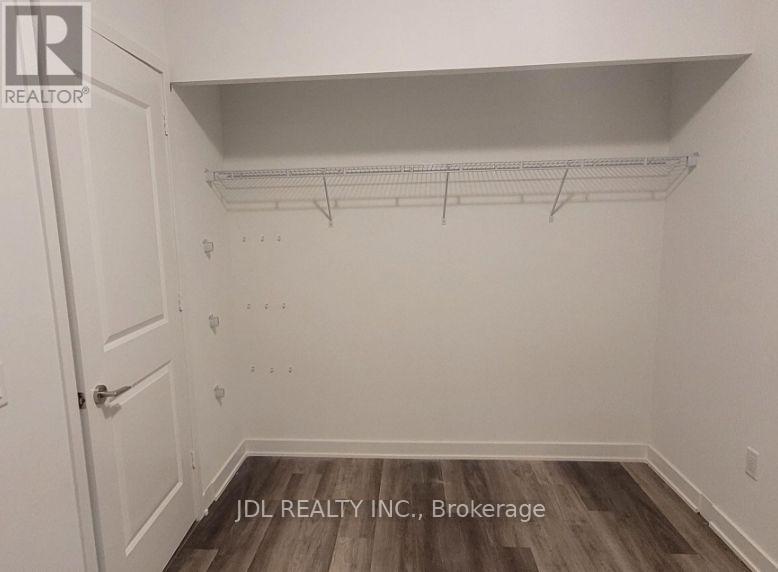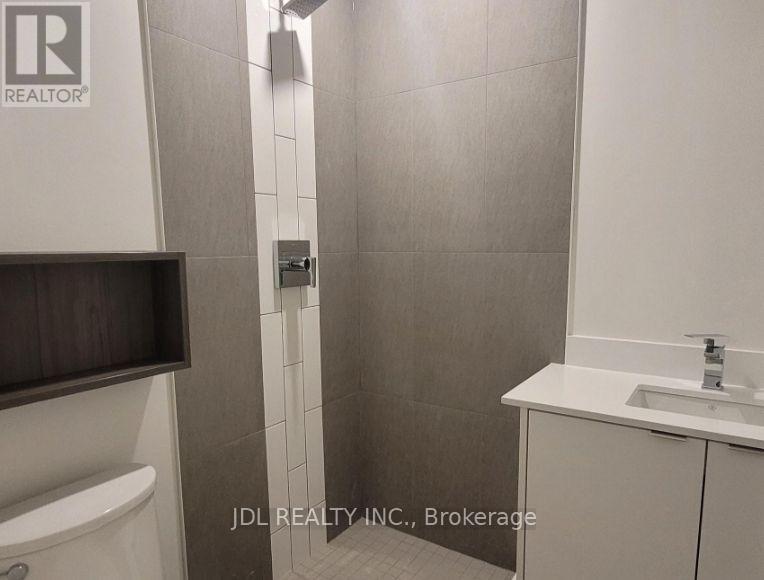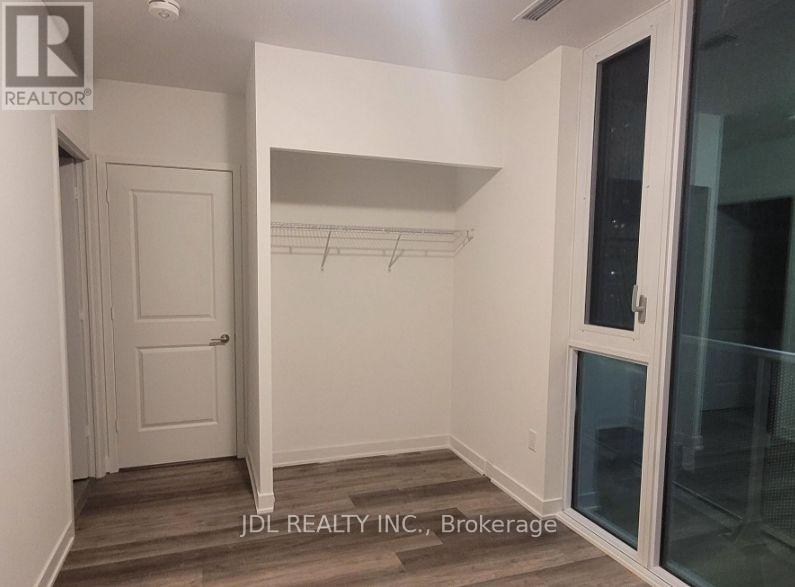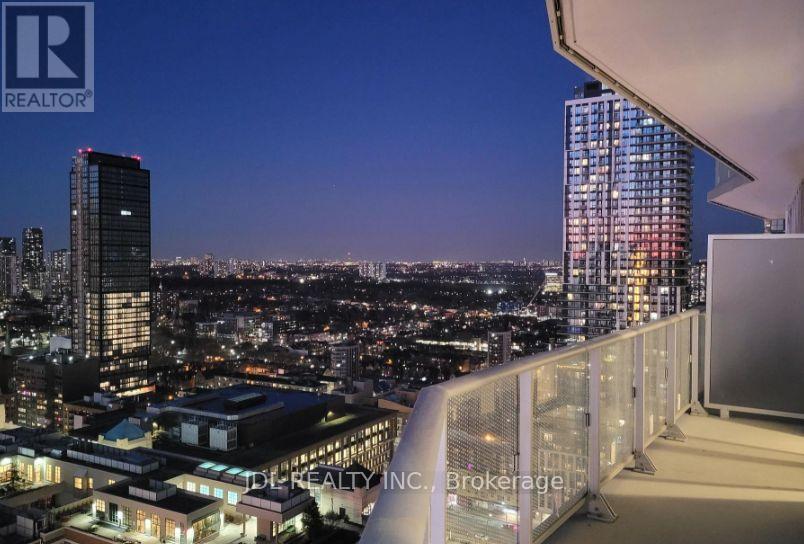3 Bedroom
3 Bathroom
900 - 999 ft2
Central Air Conditioning
Forced Air
$3,500 Monthly
Experience elevated downtown living in this stunning 3-bedroom, 3-bathroom condo for lease at Social by Pemberton Group. Perched on a high floor, this corner unit offers a functional and spacious layout with a modern kitchen design and two balconies showcasing northwest city views. Enjoy access to over 14,000 sq. ft. of premium amenities, including a fitness centre, yoga room, steam room, sauna, party lounge, and BBQ area. Ideally located at Dundas & Church, you're just steps from public transit, shops, restaurants, universities, and cinemas.1 Locker included! (id:61215)
Property Details
|
MLS® Number
|
C12531998 |
|
Property Type
|
Single Family |
|
Community Name
|
Church-Yonge Corridor |
|
Amenities Near By
|
Hospital, Park, Place Of Worship, Public Transit, Schools |
|
Community Features
|
Pets Allowed With Restrictions |
|
Features
|
Balcony, Carpet Free |
Building
|
Bathroom Total
|
3 |
|
Bedrooms Above Ground
|
3 |
|
Bedrooms Total
|
3 |
|
Age
|
0 To 5 Years |
|
Amenities
|
Exercise Centre, Party Room, Sauna, Storage - Locker |
|
Appliances
|
Dishwasher, Microwave, Oven, Stove, Refrigerator |
|
Basement Type
|
None |
|
Cooling Type
|
Central Air Conditioning |
|
Exterior Finish
|
Concrete |
|
Flooring Type
|
Laminate |
|
Heating Fuel
|
Natural Gas |
|
Heating Type
|
Forced Air |
|
Size Interior
|
900 - 999 Ft2 |
|
Type
|
Apartment |
Parking
Land
|
Acreage
|
No |
|
Land Amenities
|
Hospital, Park, Place Of Worship, Public Transit, Schools |
Rooms
| Level |
Type |
Length |
Width |
Dimensions |
|
Main Level |
Living Room |
7.16 m |
3.07 m |
7.16 m x 3.07 m |
|
Main Level |
Dining Room |
7.16 m |
3.07 m |
7.16 m x 3.07 m |
|
Main Level |
Kitchen |
7.16 m |
3.07 m |
7.16 m x 3.07 m |
|
Main Level |
Primary Bedroom |
3.63 m |
2.77 m |
3.63 m x 2.77 m |
|
Main Level |
Bedroom 2 |
3.84 m |
2.62 m |
3.84 m x 2.62 m |
|
Main Level |
Bedroom 3 |
2.9 m |
2.57 m |
2.9 m x 2.57 m |
https://www.realtor.ca/real-estate/29090777/3101-100-dalhousie-street-toronto-church-yonge-corridor-church-yonge-corridor

