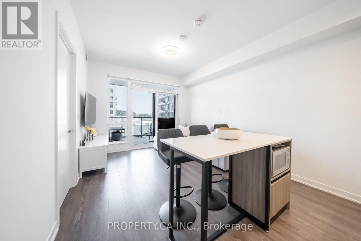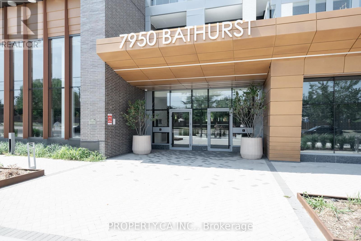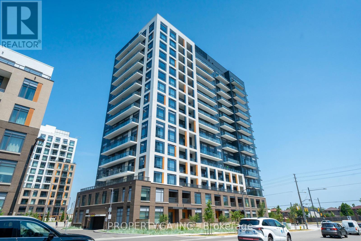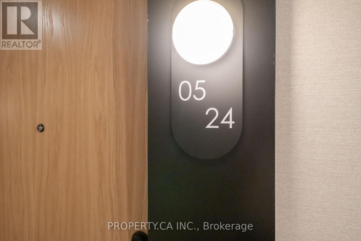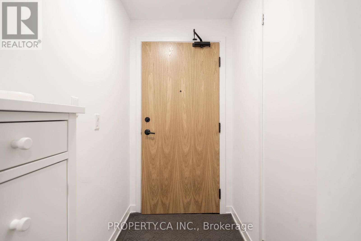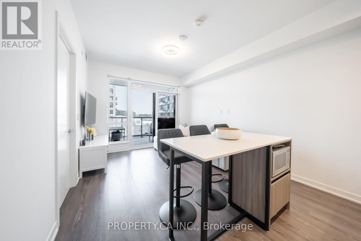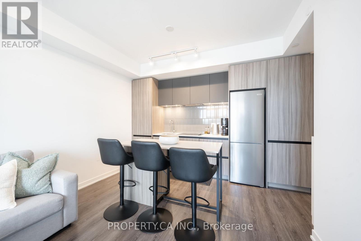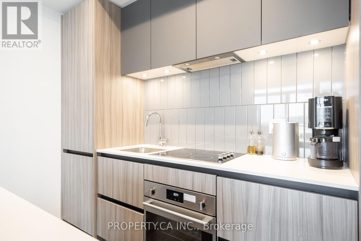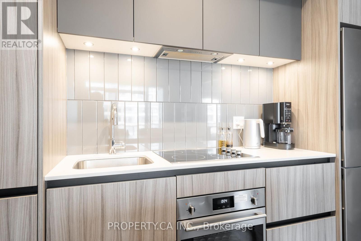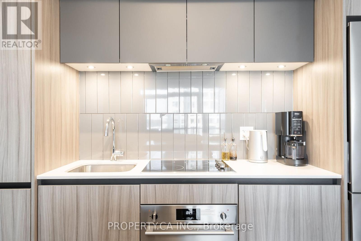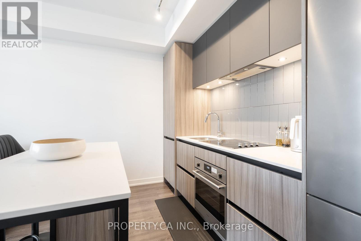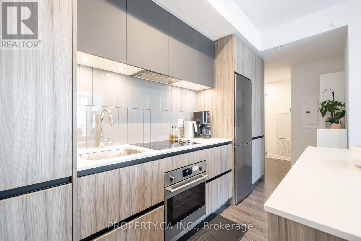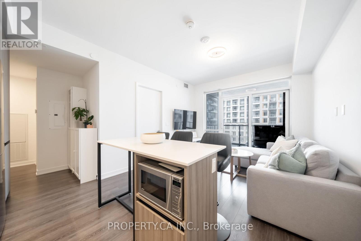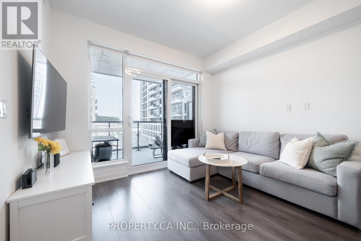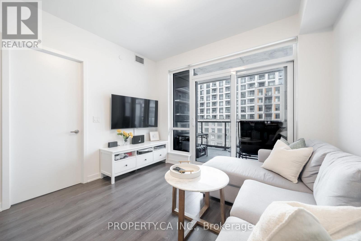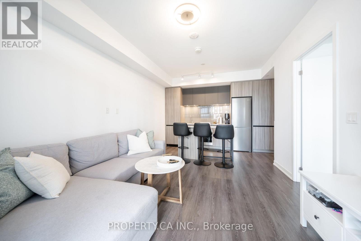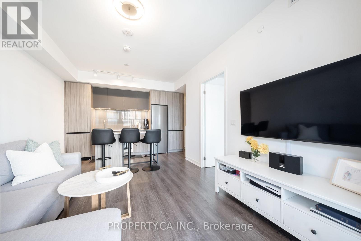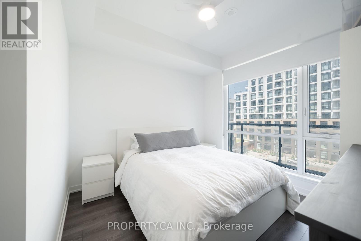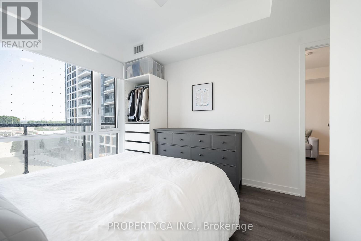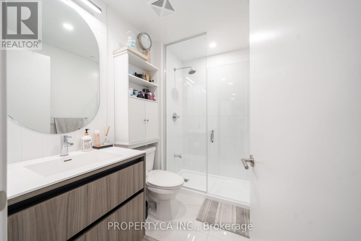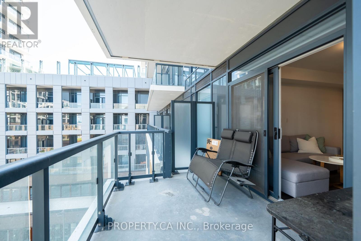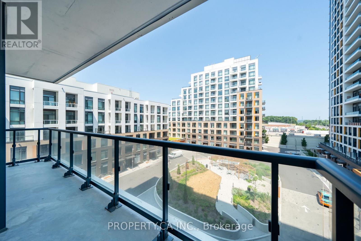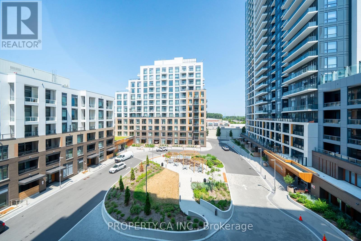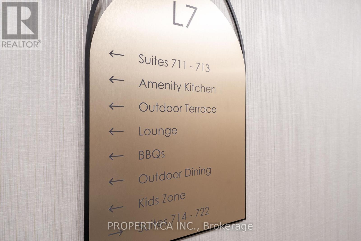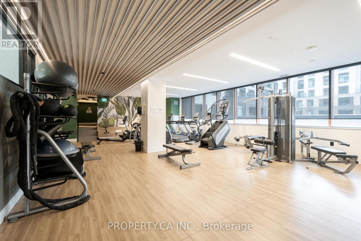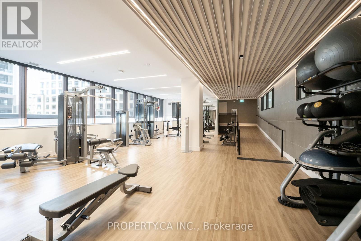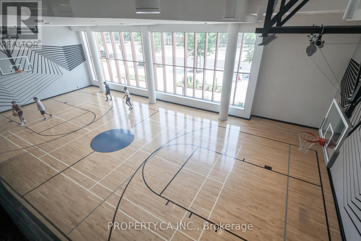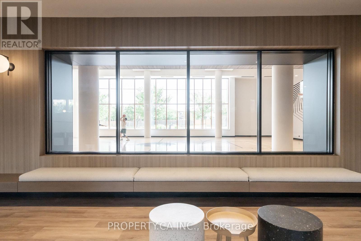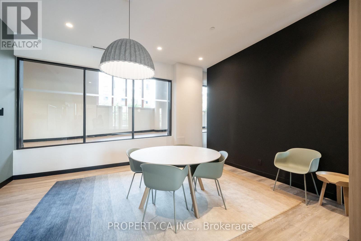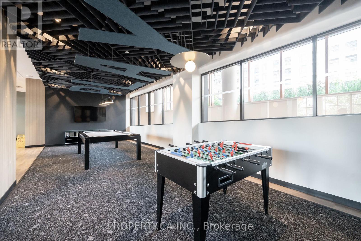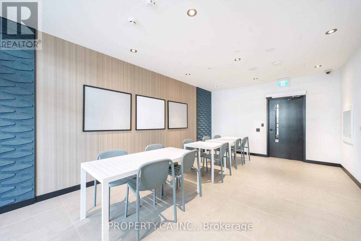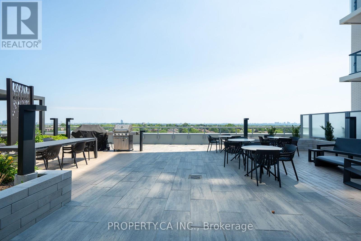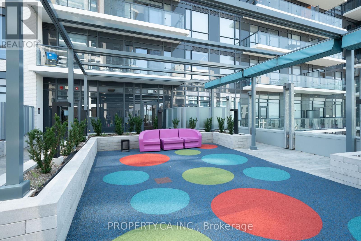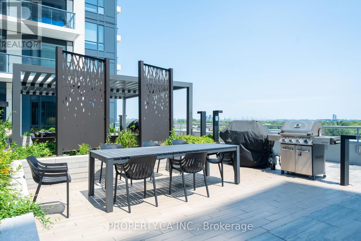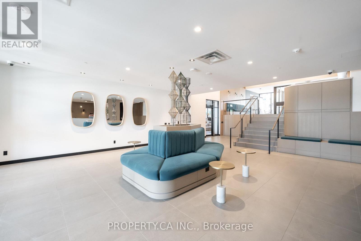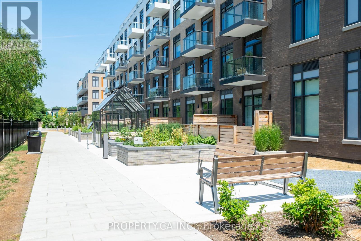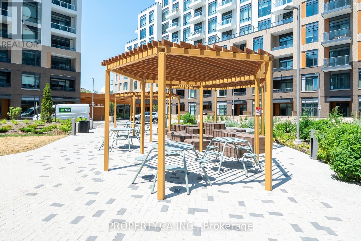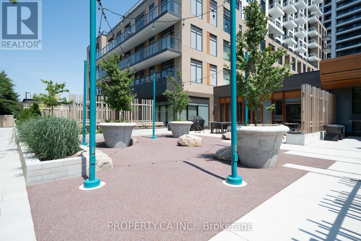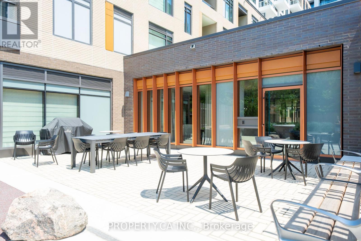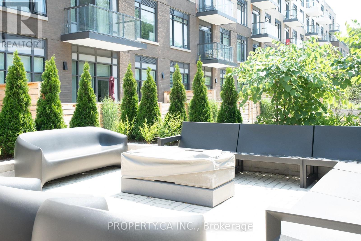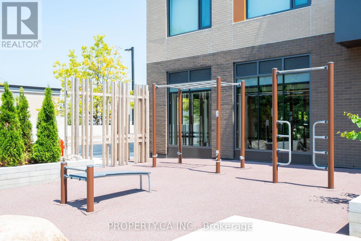Team Finora | Dan Kate and Jodie Finora | Niagara's Top Realtors | ReMax Niagara Realty Ltd.
524 - 7950 Bathurst Street Vaughan, Ontario L4J 0L4
$524,999Maintenance, Heat, Common Area Maintenance, Insurance, Water, Parking
$432 Monthly
Maintenance, Heat, Common Area Maintenance, Insurance, Water, Parking
$432 MonthlyWelcome to The Beverley at Thornhill, where modern design meets everyday comfort. Suite 524 offers a bright, open layout with a north-facing view of the beautifully landscaped courtyard. The kitchen flows seamlessly into the living area and features a centre island, quartz countertops, built-in stainless-steel appliances, and custom drawers integrated into the pantry for added storage and functionality. The bedroom is filled with natural light and includes a built-in closet designed to maximize space. The sleek bathroom features a frameless glass shower, while the private balcony offers serene courtyard views and a peaceful retreat. This vibrant community includes premium amenities such as a state-of-the-art gym, basketball court, party and games rooms, and visitor parking. With transit, Promenade Mall, parks, and schools all nearby, it's the perfect blend of comfort, lifestyle, and convenience. Includes one parking and one locker. Ideal for first-time buyers seeking value and a move-in-ready home in a growing Vaughan neighbourhood. (id:61215)
Property Details
| MLS® Number | N12532012 |
| Property Type | Single Family |
| Community Name | Beverley Glen |
| Community Features | Pets Allowed With Restrictions |
| Features | Balcony, In Suite Laundry |
| Parking Space Total | 1 |
Building
| Bathroom Total | 1 |
| Bedrooms Above Ground | 1 |
| Bedrooms Total | 1 |
| Age | 0 To 5 Years |
| Amenities | Storage - Locker |
| Appliances | Cooktop, Dryer, Microwave, Oven, Hood Fan, Washer, Window Coverings, Refrigerator |
| Basement Type | None |
| Cooling Type | Central Air Conditioning |
| Exterior Finish | Concrete |
| Heating Fuel | Natural Gas |
| Heating Type | Forced Air |
| Size Interior | 500 - 599 Ft2 |
| Type | Apartment |
Parking
| Underground | |
| No Garage |
Land
| Acreage | No |

