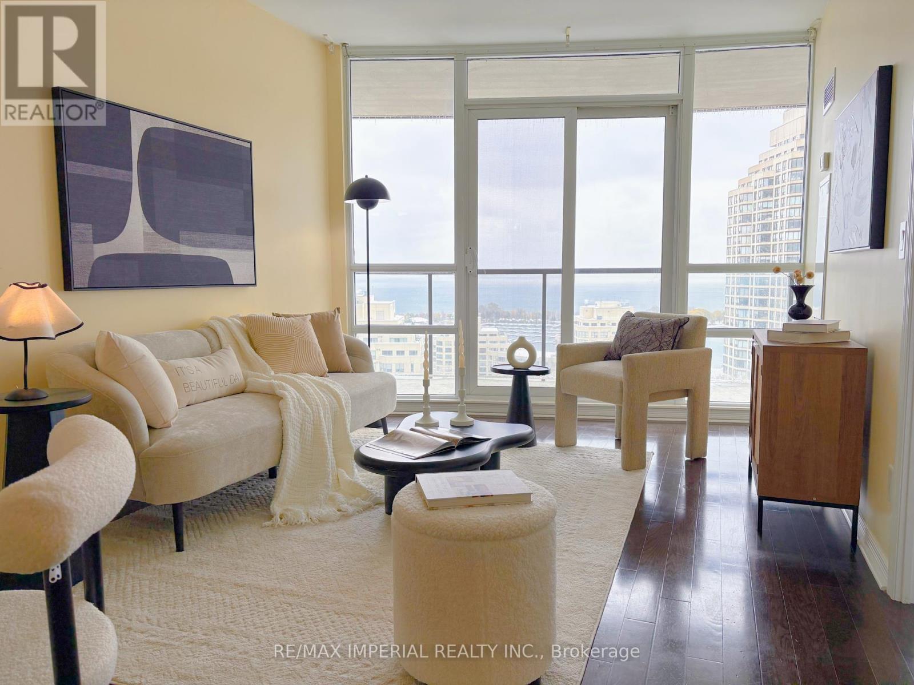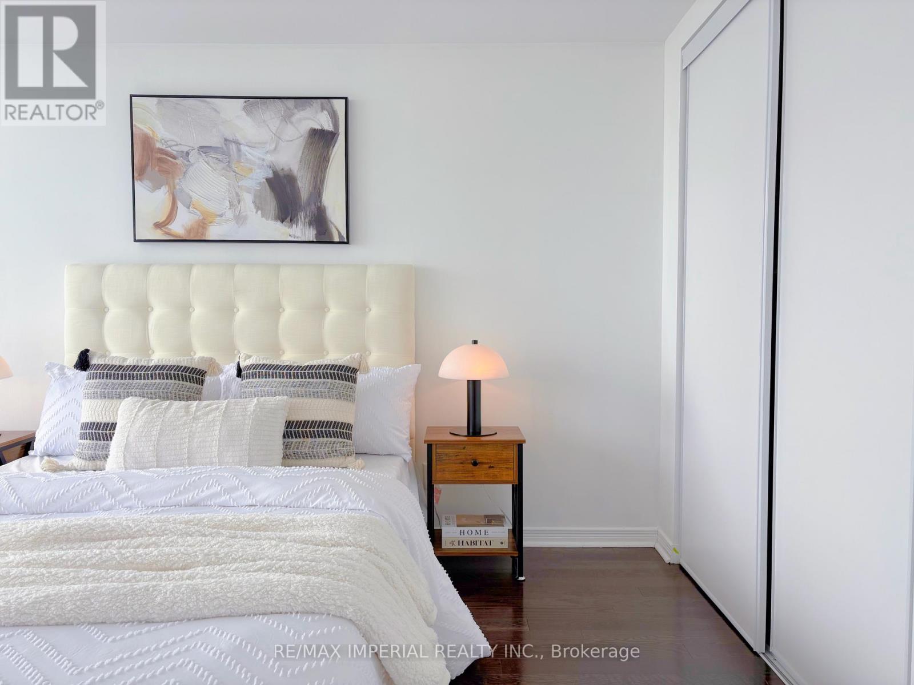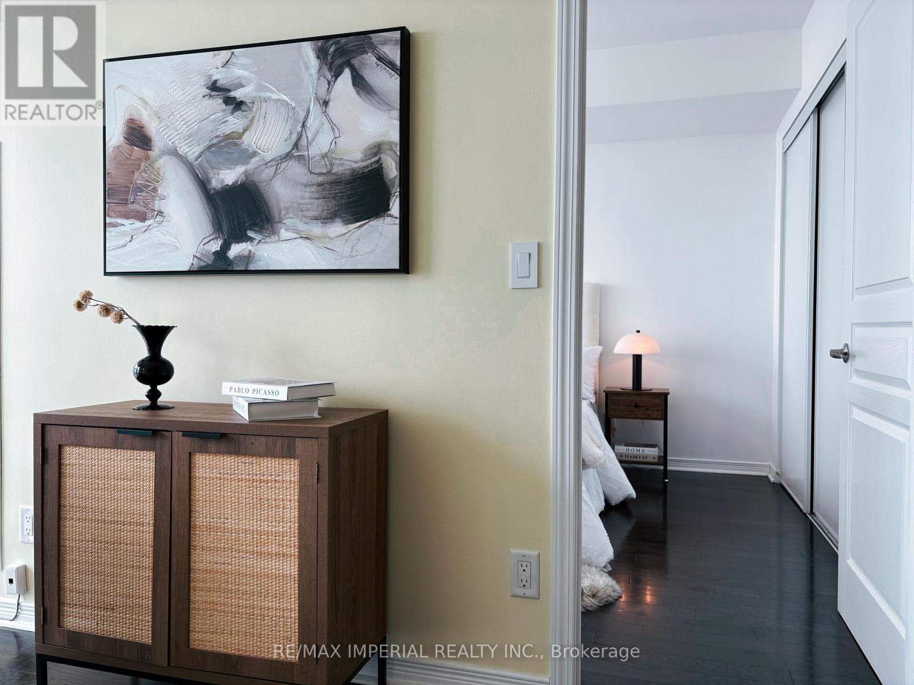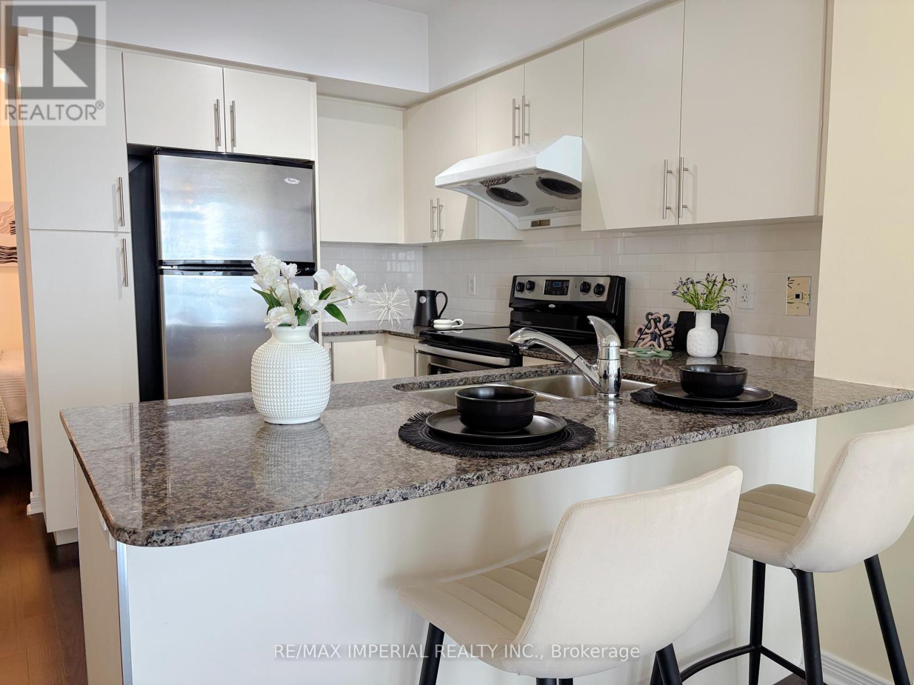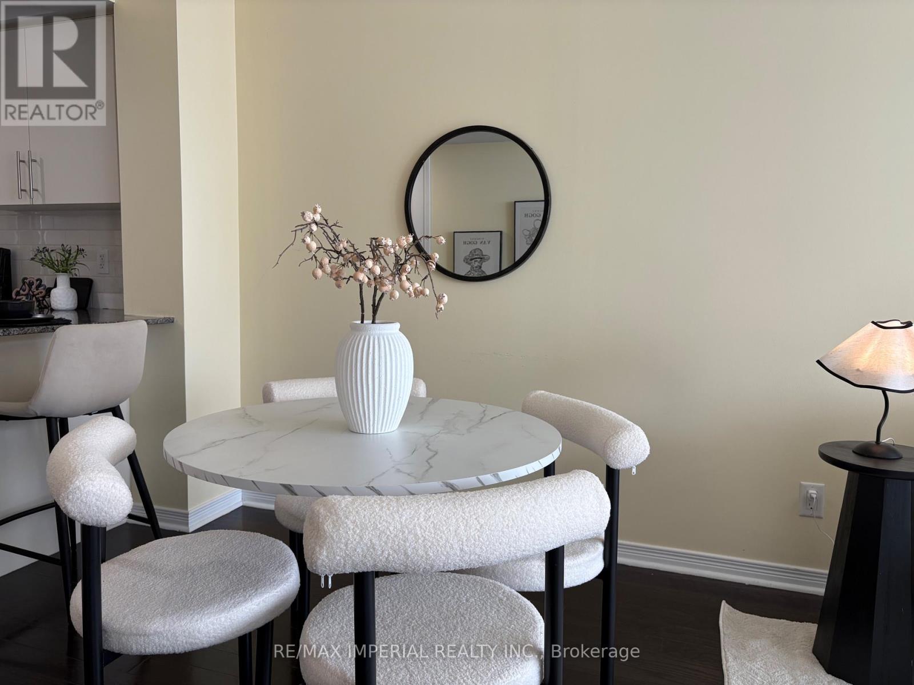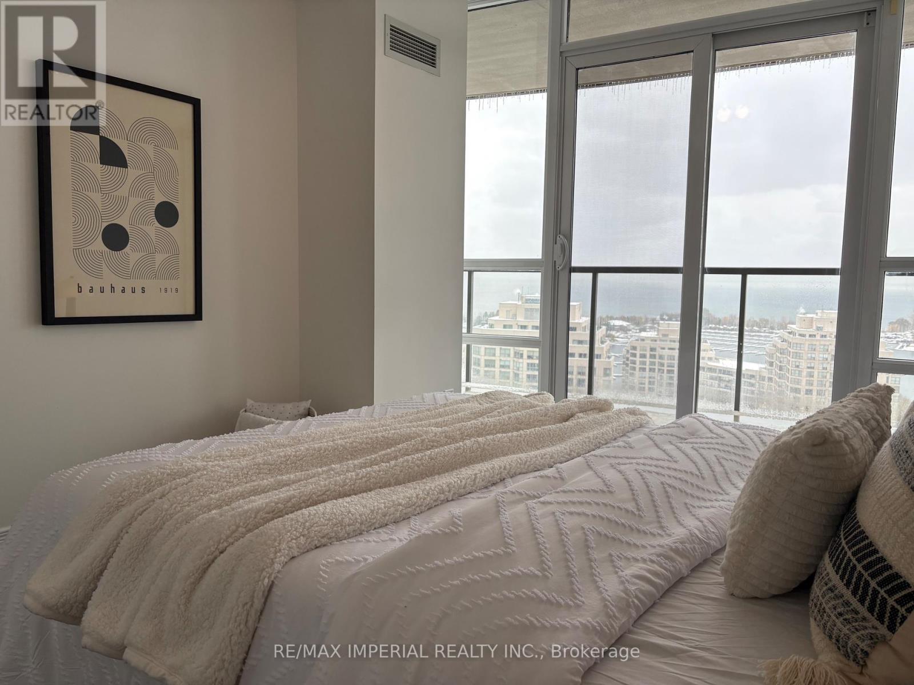Team Finora | Dan Kate and Jodie Finora | Niagara's Top Realtors | ReMax Niagara Realty Ltd.
2001 - 15 Legion Road Toronto, Ontario M8V 0A9
$549,000Maintenance, Heat, Water, Common Area Maintenance, Insurance, Parking
$785.75 Monthly
Maintenance, Heat, Water, Common Area Maintenance, Insurance, Parking
$785.75 MonthlyLive By The Lake! Experience stunning south-facing views with sunlight from morning to sunset. Enjoy breathtaking panoramas from East Toronto's downtown skyline to West Mississauga's city lights. Located in the most desirable area of Etobicoke's Lakeshore community, just steps to parks, Humber Bay, waterfront trails, restaurants, supermarkets, schools, TTC, and all essential amenities. This spacious 1+1 bedroom unit (~686 sq.ft.) features an open-concept layout, hardwood floors, and a modern kitchen with upgraded countertops. The den offers flexible space-perfect as a home office or second bedroom. Both the primary bedroom and living room walk out to a large balcony, ideal for relaxing or outdoor storage. The walk-in closet provides excellent storage capacity. Enjoy resort-style living with 24-hour concierge, two full gyms, an indoor pool, and a rooftop garden with BBQ area. (id:61215)
Property Details
| MLS® Number | W12531978 |
| Property Type | Single Family |
| Community Name | Mimico |
| Community Features | Pets Allowed With Restrictions |
| Features | Balcony |
| Parking Space Total | 1 |
| View Type | Lake View |
Building
| Bathroom Total | 1 |
| Bedrooms Above Ground | 1 |
| Bedrooms Below Ground | 1 |
| Bedrooms Total | 2 |
| Amenities | Storage - Locker |
| Appliances | Dishwasher, Dryer, Stove, Washer, Refrigerator |
| Basement Type | None |
| Cooling Type | Central Air Conditioning |
| Exterior Finish | Concrete |
| Flooring Type | Hardwood |
| Heating Fuel | Natural Gas |
| Heating Type | Forced Air |
| Size Interior | 600 - 699 Ft2 |
| Type | Apartment |
Parking
| Underground | |
| No Garage |
Land
| Acreage | No |
Rooms
| Level | Type | Length | Width | Dimensions |
|---|---|---|---|---|
| Main Level | Living Room | 18.12 m | 10.04 m | 18.12 m x 10.04 m |
| Main Level | Dining Room | 18.12 m | 10.04 m | 18.12 m x 10.04 m |
| Main Level | Kitchen | 9.51 m | 7.19 m | 9.51 m x 7.19 m |
| Main Level | Primary Bedroom | 12.04 m | 10.01 m | 12.04 m x 10.01 m |
| Main Level | Den | 6.05 m | 7.34 m | 6.05 m x 7.34 m |
https://www.realtor.ca/real-estate/29090871/2001-15-legion-road-toronto-mimico-mimico

