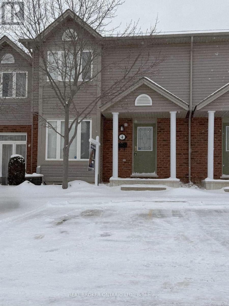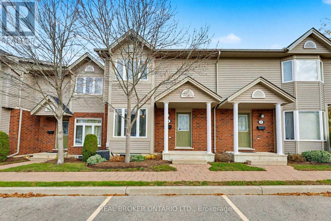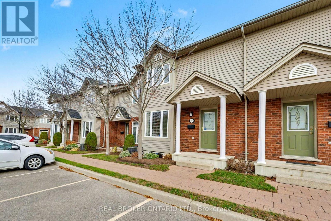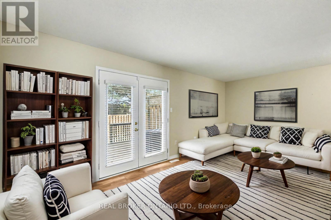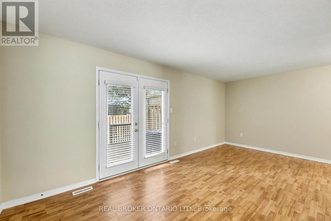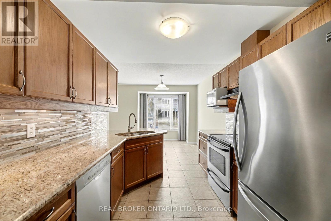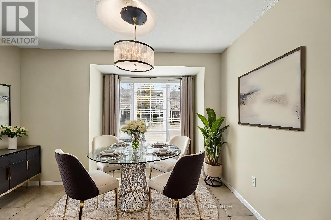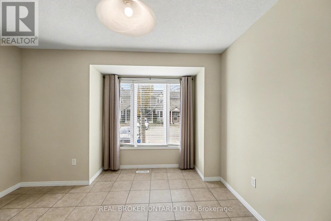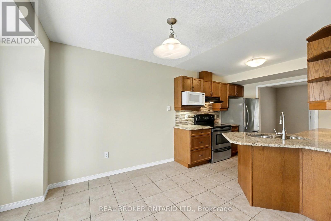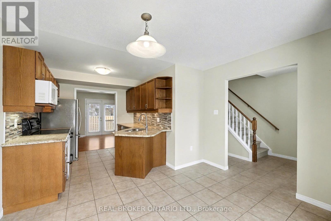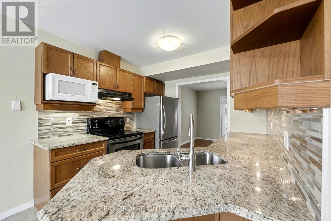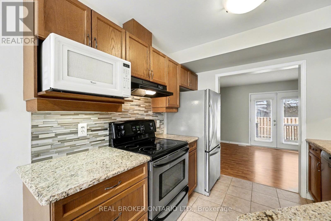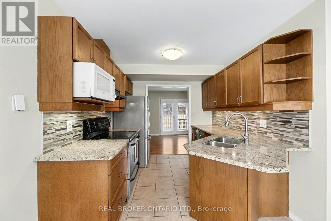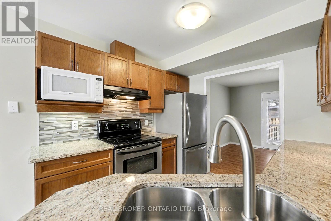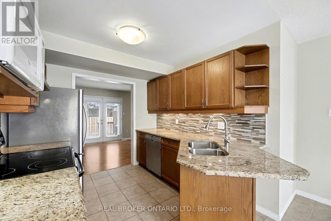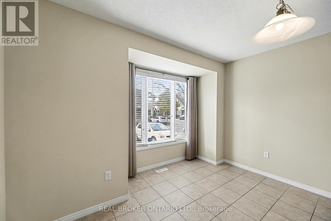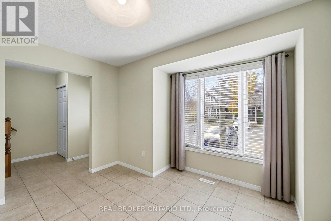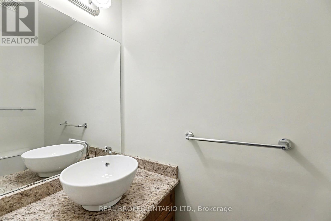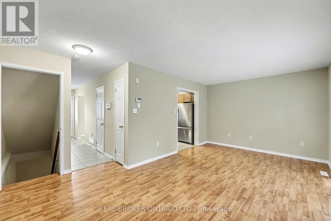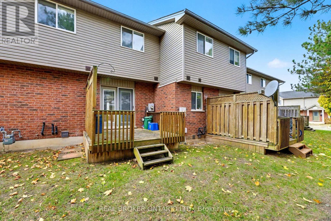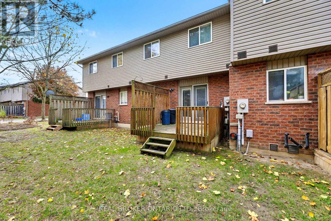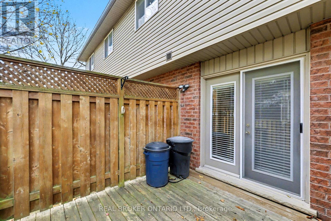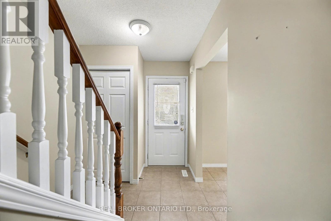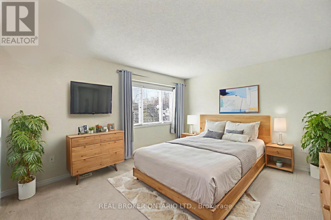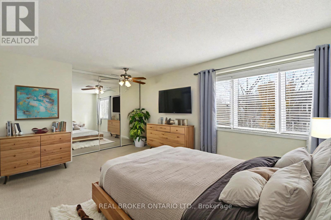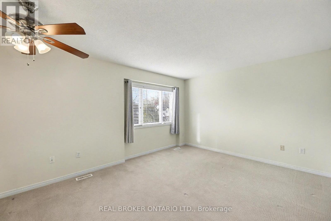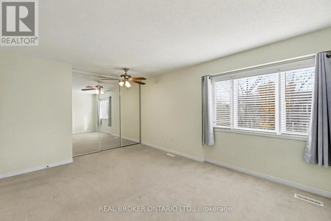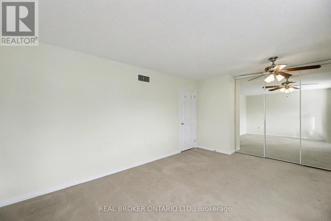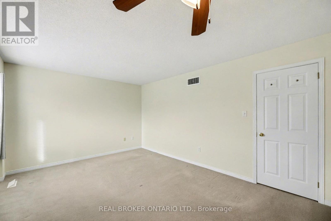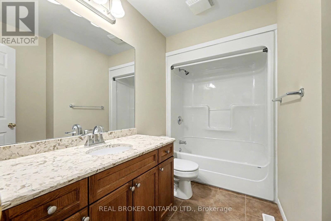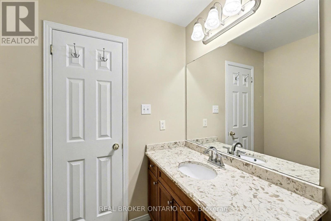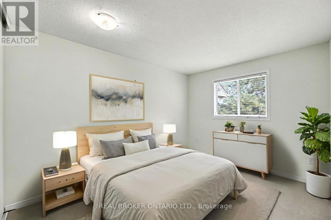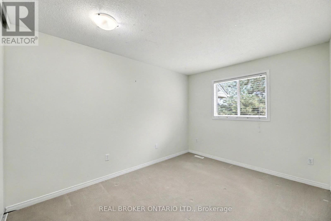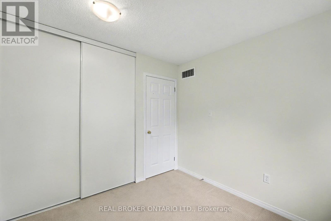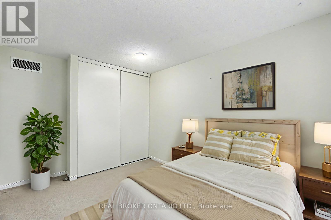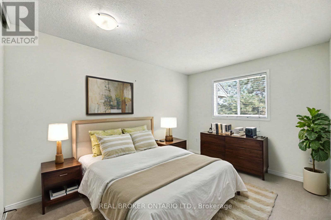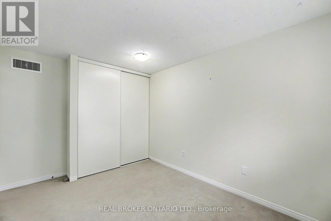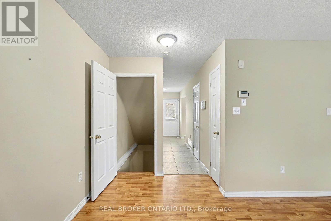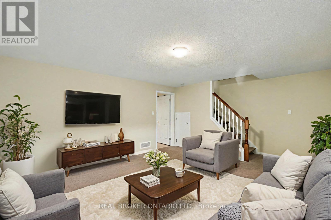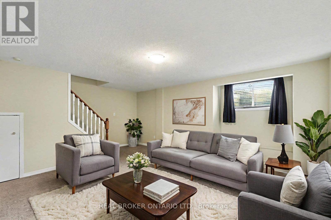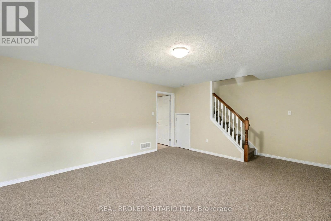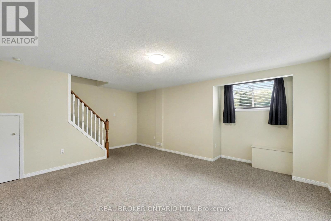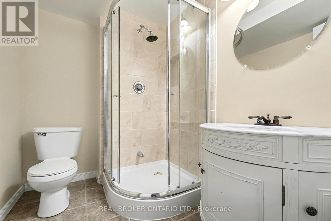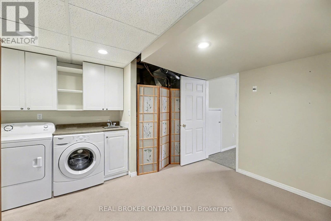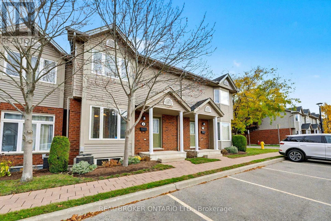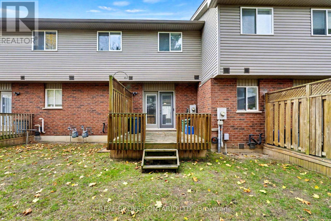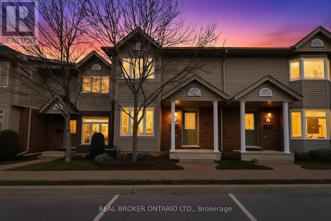Team Finora | Dan Kate and Jodie Finora | Niagara's Top Realtors | ReMax Niagara Realty Ltd.
4 - 1535 Trossacks Avenue London North, Ontario N5X 4R1
$489,900Maintenance, Common Area Maintenance, Parking
$326 Monthly
Maintenance, Common Area Maintenance, Parking
$326 MonthlyWelcome home to this pride of ownership property in Stoney Creek area of North London. This quiet family friendly enclave of homes is turn key ready and finished on all three levels. With stone countertops, tiled backsplash and ceramic flooring in the updated kitchen including stainless steel, fridge, stove, and dishwasher (2020) you will immediately see that this isn't a builder grade home. Into the large living and dining space with convenient French doors to deck with privacy wall. Each level complete with it's own bathroom a powder room is found before we head upstairs. With three spacious bedrooms with plush carpeting (2023) including primary bedroom with triple closet you will also notice updated stone countertops in the 4-piece bathroom as well as all faucets. Down to the finished lower level which could easy be a 4th bedroom or rec space complete with it's own 3-piece bathroom and large laundry, storage space (organizers included). Whether you have kids, a pet or just enjoy nature the convenience of Constitution Park is amazing. This newly renovated green space is flush with splash pad, playground, sports courts, and walking trails. You are also conveniently located in proximity to the pharmacy, Sobeys, Food Basics, banks, salons and only minutes to popular Masonville Mall, Fanshawe College, Western University as well as University Hospital and the YMCA. And if that wasn't enough it is also a highly sought after school zone, there is public transit, the library, Home Depot and available for any length of closing. (id:61215)
Property Details
| MLS® Number | X12532066 |
| Property Type | Single Family |
| Community Name | North C |
| Amenities Near By | Hospital, Golf Nearby, Park, Public Transit |
| Community Features | Pets Allowed With Restrictions |
| Equipment Type | Water Heater - Gas, Water Heater |
| Features | Cul-de-sac, Flat Site, Dry, Level, In Suite Laundry |
| Parking Space Total | 1 |
| Rental Equipment Type | Water Heater - Gas, Water Heater |
| Structure | Deck, Porch |
| View Type | City View |
Building
| Bathroom Total | 3 |
| Bedrooms Above Ground | 3 |
| Bedrooms Below Ground | 1 |
| Bedrooms Total | 4 |
| Age | 16 To 30 Years |
| Amenities | Visitor Parking |
| Appliances | Water Heater, Dishwasher, Dryer, Microwave, Hood Fan, Stove, Washer, Window Coverings, Refrigerator |
| Basement Development | Finished |
| Basement Type | Full (finished) |
| Cooling Type | Central Air Conditioning |
| Exterior Finish | Brick, Vinyl Siding |
| Fire Protection | Controlled Entry, Smoke Detectors |
| Foundation Type | Poured Concrete |
| Half Bath Total | 1 |
| Heating Fuel | Natural Gas |
| Heating Type | Forced Air |
| Stories Total | 2 |
| Size Interior | 1,000 - 1,199 Ft2 |
| Type | Row / Townhouse |
Parking
| No Garage |
Land
| Acreage | No |
| Land Amenities | Hospital, Golf Nearby, Park, Public Transit |
| Landscape Features | Landscaped |
| Zoning Description | Res Con |
Rooms
| Level | Type | Length | Width | Dimensions |
|---|---|---|---|---|
| Second Level | Bedroom | 2.94 m | 2.87 m | 2.94 m x 2.87 m |
| Second Level | Bedroom | 3.78 m | 2.89 m | 3.78 m x 2.89 m |
| Second Level | Primary Bedroom | 5.15 m | 3.5 m | 5.15 m x 3.5 m |
| Basement | Bedroom 4 | 5 m | 3.2 m | 5 m x 3.2 m |
| Lower Level | Family Room | 4.67 m | 4.44 m | 4.67 m x 4.44 m |
| Main Level | Dining Room | 3.74 m | 3.14 m | 3.74 m x 3.14 m |
| Main Level | Kitchen | 2.74 m | 2.74 m | 2.74 m x 2.74 m |
| Main Level | Living Room | 5.86 m | 3.04 m | 5.86 m x 3.04 m |
https://www.realtor.ca/real-estate/29090912/4-1535-trossacks-avenue-london-north-north-c-north-c

