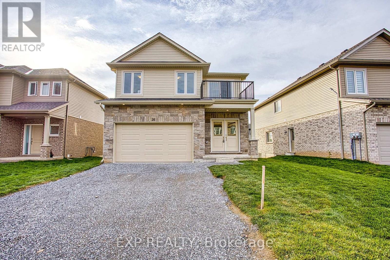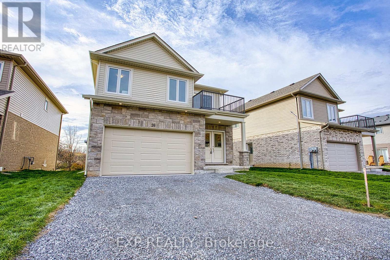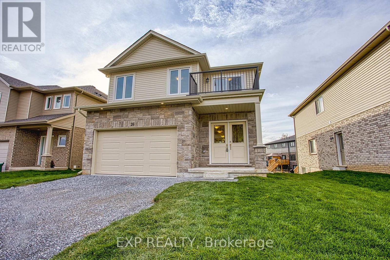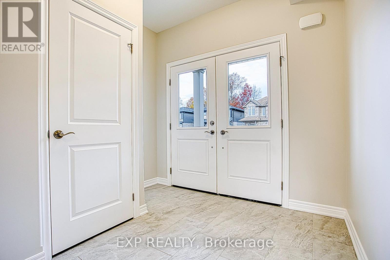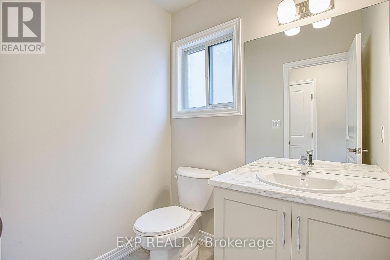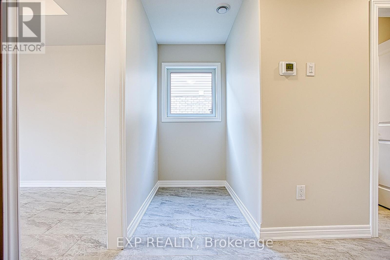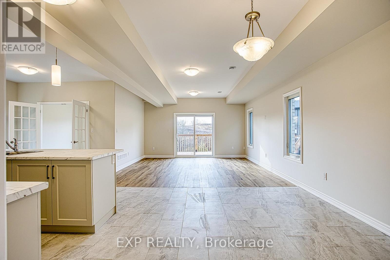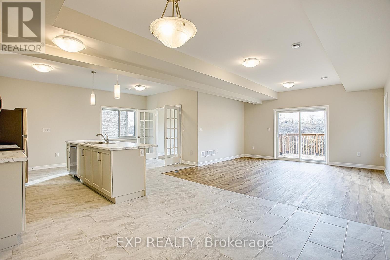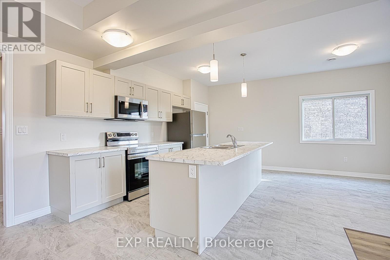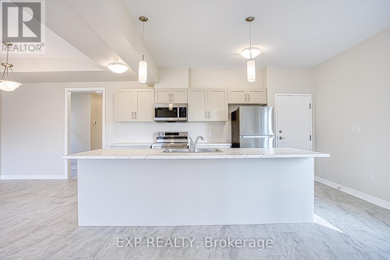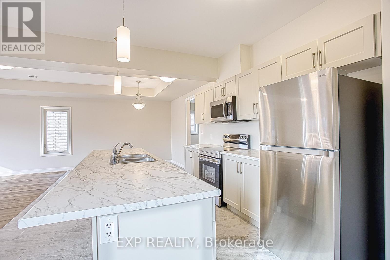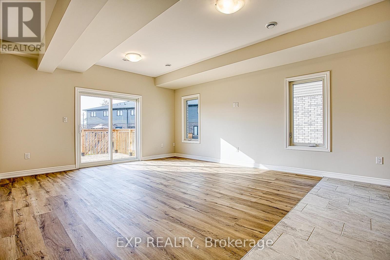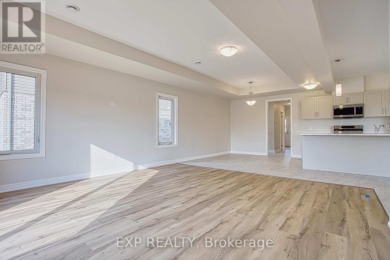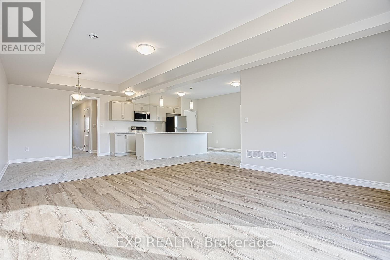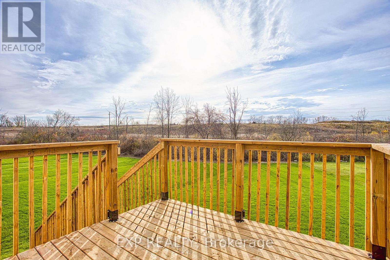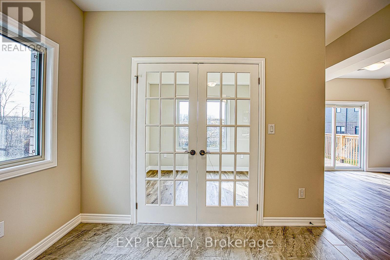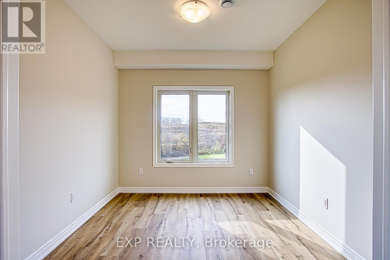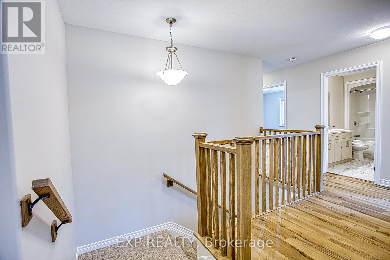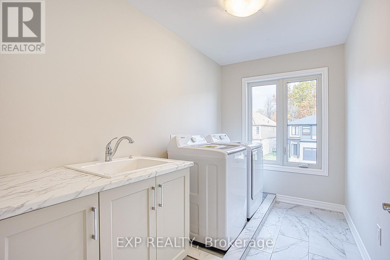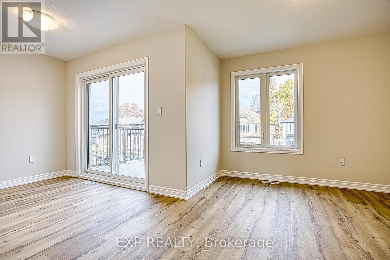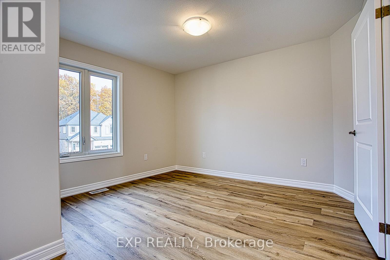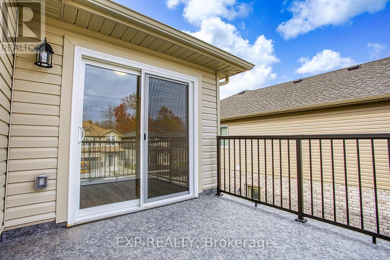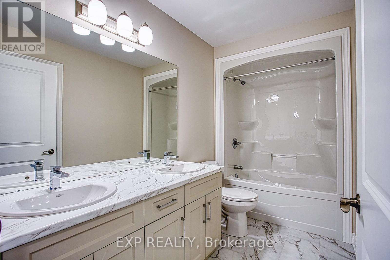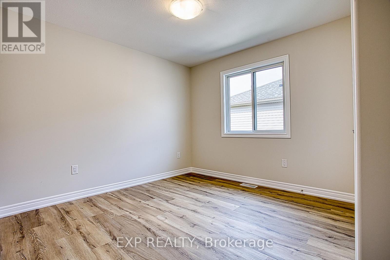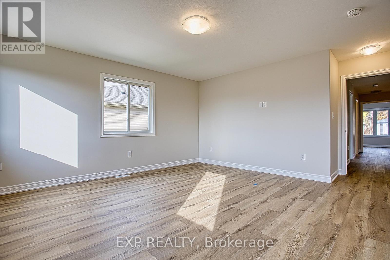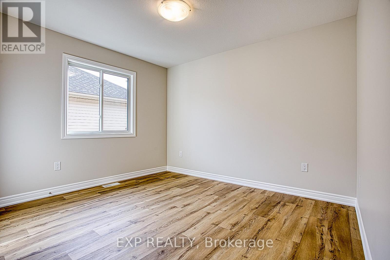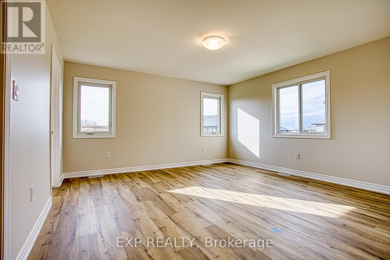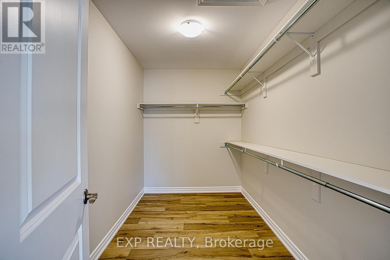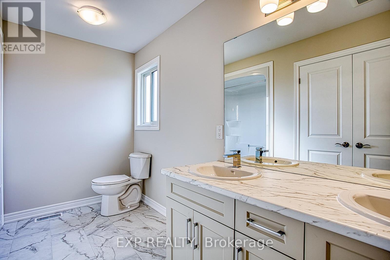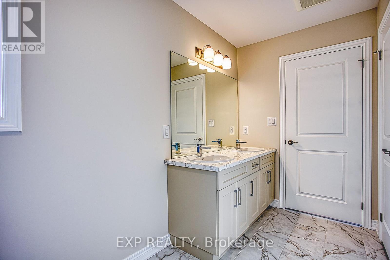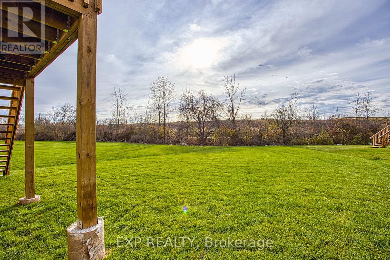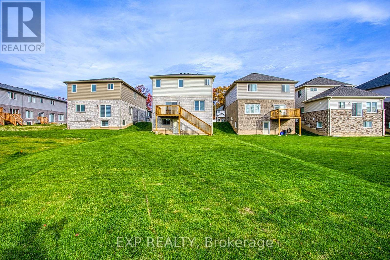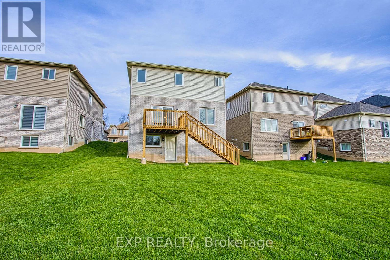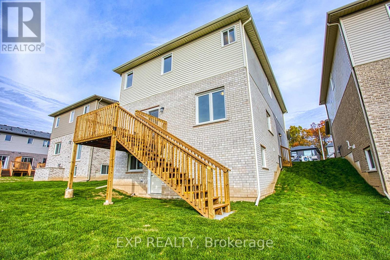4 Bedroom
3 Bathroom
2,000 - 2,500 ft2
Central Air Conditioning
Forced Air
$2,600 Monthly
Brand New Legal Duplex in a Growing Thorold Community! Welcome to 26 Willson Rd, a brand new, never-lived-in legal duplex offering modern comfort and style in a newly developed, family-friendly neighbourhood. The upper unit features a bright open-concept living room and kitchen, perfect for entertaining and everyday living. Upstairs, you'll find generously sized bedrooms, including one with a private balcony - the perfect spot for your morning coffee. The convenient upper-level laundry adds to the home's practical design, while the large deck off the living room offers plenty of space to relax or host gatherings outdoors. Set in a brand new, thoughtfully planned community, this home combines modern design, comfort, and convenience. (id:61215)
Property Details
|
MLS® Number
|
X12532202 |
|
Property Type
|
Multi-family |
|
Community Name
|
561 - Port Robinson |
|
Equipment Type
|
Water Heater |
|
Features
|
Sump Pump |
|
Parking Space Total
|
4 |
|
Rental Equipment Type
|
Water Heater |
|
Structure
|
Deck |
Building
|
Bathroom Total
|
3 |
|
Bedrooms Above Ground
|
4 |
|
Bedrooms Total
|
4 |
|
Age
|
New Building |
|
Appliances
|
Dishwasher, Dryer, Washer, Refrigerator |
|
Basement Type
|
Full |
|
Cooling Type
|
Central Air Conditioning |
|
Exterior Finish
|
Brick, Vinyl Siding |
|
Foundation Type
|
Concrete |
|
Half Bath Total
|
1 |
|
Heating Fuel
|
Natural Gas |
|
Heating Type
|
Forced Air |
|
Stories Total
|
2 |
|
Size Interior
|
2,000 - 2,500 Ft2 |
|
Type
|
Duplex |
|
Utility Water
|
Municipal Water |
Parking
Land
|
Acreage
|
No |
|
Sewer
|
Sanitary Sewer |
Rooms
| Level |
Type |
Length |
Width |
Dimensions |
|
Second Level |
Bedroom 2 |
3.12 m |
3.71 m |
3.12 m x 3.71 m |
|
Second Level |
Bedroom 3 |
3.45 m |
3.71 m |
3.45 m x 3.71 m |
|
Second Level |
Primary Bedroom |
4.34 m |
5.49 m |
4.34 m x 5.49 m |
|
Second Level |
Bathroom |
3.45 m |
2.62 m |
3.45 m x 2.62 m |
|
Second Level |
Laundry Room |
1.96 m |
3.2 m |
1.96 m x 3.2 m |
|
Second Level |
Bedroom |
5.89 m |
3.56 m |
5.89 m x 3.56 m |
|
Second Level |
Bathroom |
3.12 m |
2.34 m |
3.12 m x 2.34 m |
|
Main Level |
Foyer |
2.77 m |
4.85 m |
2.77 m x 4.85 m |
|
Main Level |
Bathroom |
1.57 m |
1.83 m |
1.57 m x 1.83 m |
|
Main Level |
Kitchen |
4.8 m |
2.84 m |
4.8 m x 2.84 m |
|
Main Level |
Pantry |
1.09 m |
1.6 m |
1.09 m x 1.6 m |
|
Main Level |
Dining Room |
3.23 m |
2.36 m |
3.23 m x 2.36 m |
|
Main Level |
Living Room |
4.67 m |
8.33 m |
4.67 m x 8.33 m |
|
Main Level |
Office |
3.12 m |
3.02 m |
3.12 m x 3.02 m |
https://www.realtor.ca/real-estate/29090917/upper-26-willson-drive-thorold-port-robinson-561-port-robinson

