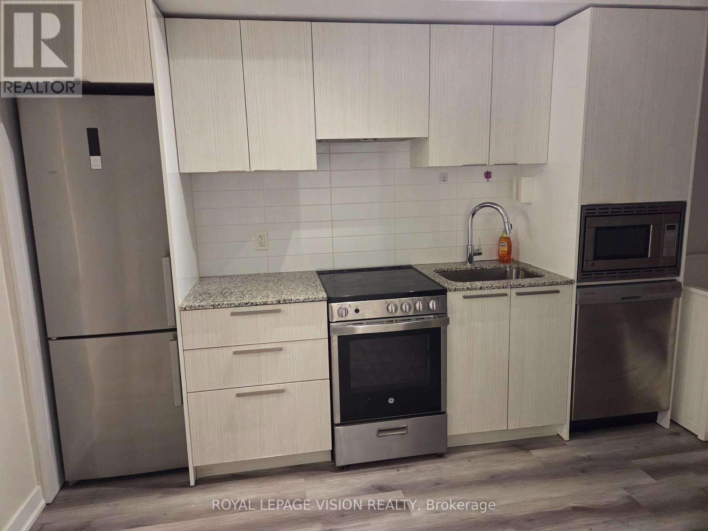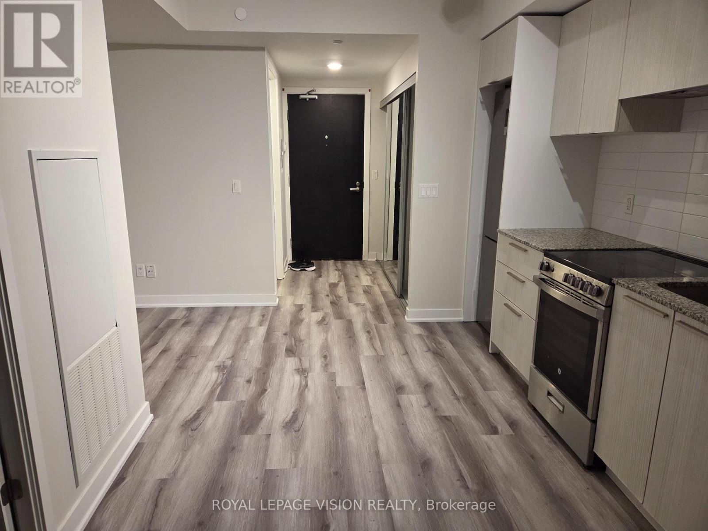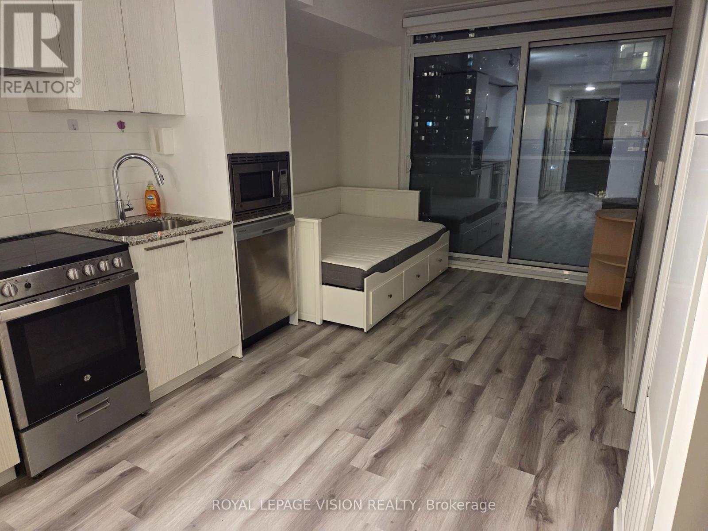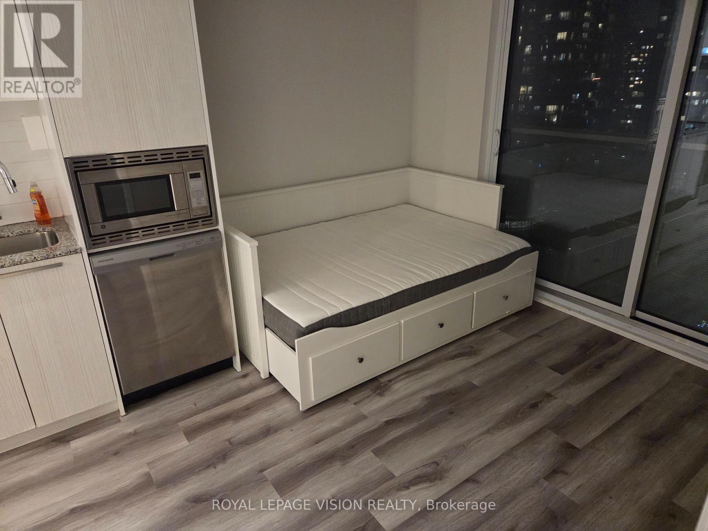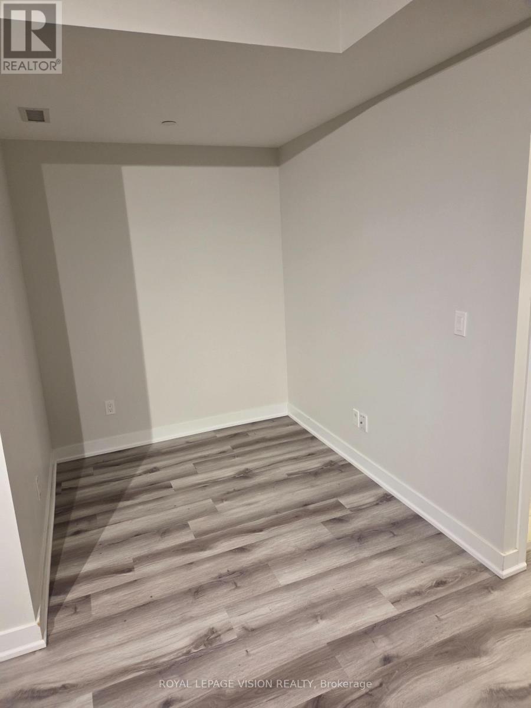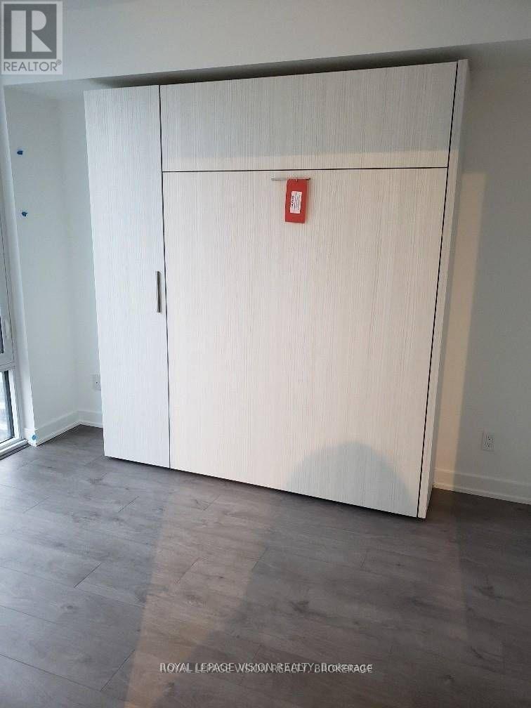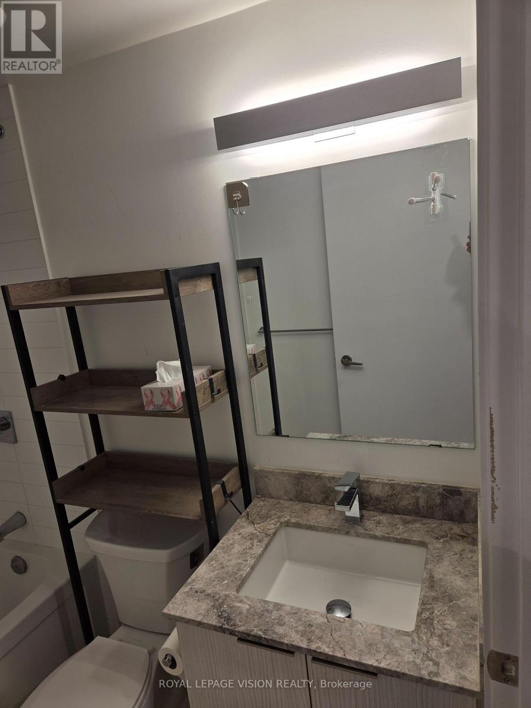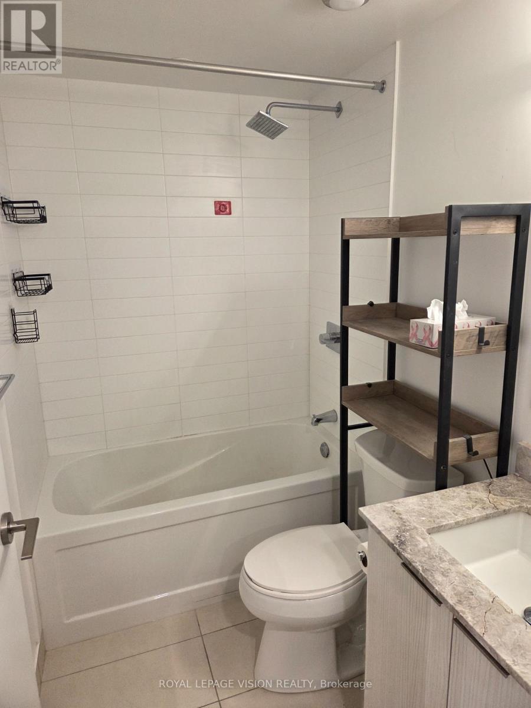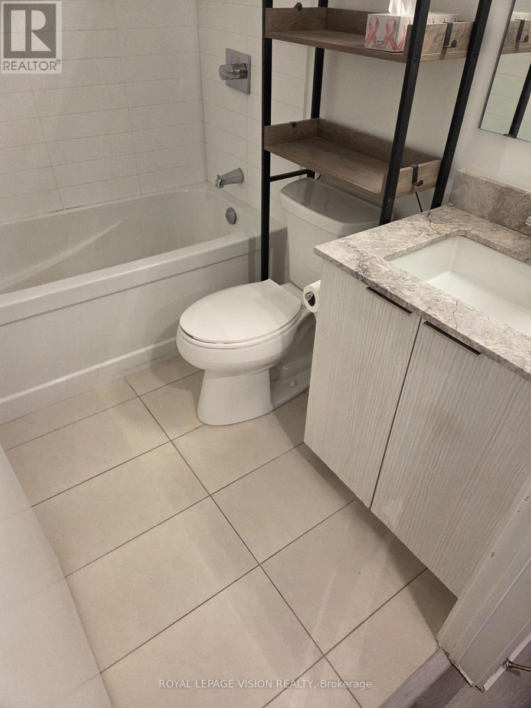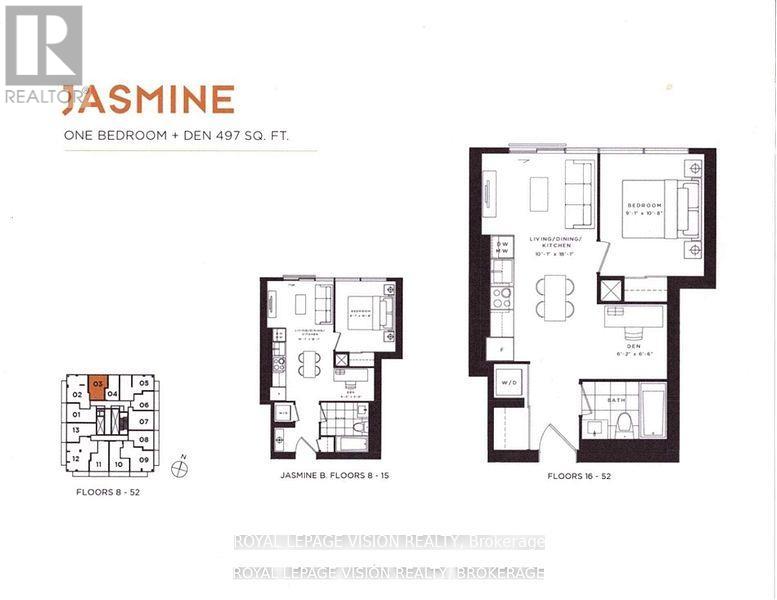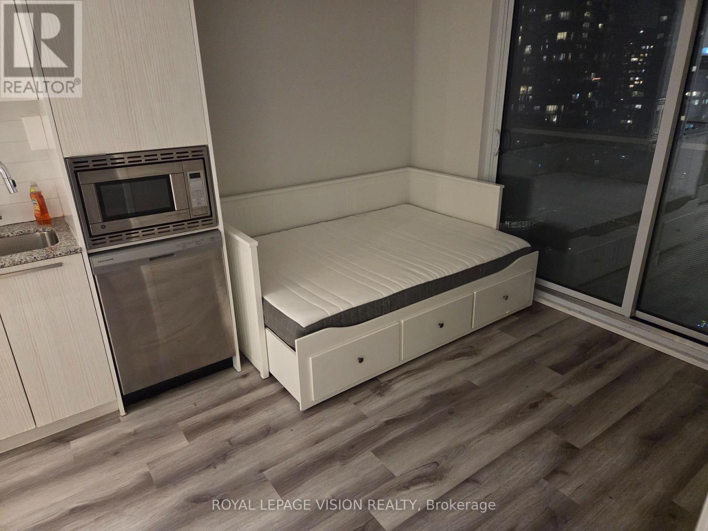2 Bedroom
1 Bathroom
0 - 499 ft2
Central Air Conditioning
Heat Pump, Not Known
$2,200 Monthly
Vacant, Students Welcome, Murphy Double Bed Wall Unit Included In The One Bedroom And Separate Room Den, also furniture as seen in living area and washroom included. Freshly painted, all new wood floors, ceramic floors no carpet, 5 Mins Walk To Wellesley Ttc Subway Stop, 10 Mins Walk To University Of Toronto, 15 Mins Walk To Bloor St West Retail Shops, On Yonge St Central Location, Amenities Include Outdoor Pool, Yoga Studio, Fitness Center, Party Room, 24 Hr Concierge, Steps To A Parkette. (id:61215)
Property Details
|
MLS® Number
|
C12530092 |
|
Property Type
|
Single Family |
|
Community Name
|
Church-Yonge Corridor |
|
Community Features
|
Pets Allowed With Restrictions |
|
Features
|
Carpet Free |
Building
|
Bathroom Total
|
1 |
|
Bedrooms Above Ground
|
1 |
|
Bedrooms Below Ground
|
1 |
|
Bedrooms Total
|
2 |
|
Amenities
|
Security/concierge, Exercise Centre, Visitor Parking |
|
Appliances
|
Blinds, Cooktop, Dishwasher, Dryer, Microwave, Stove, Washer, Refrigerator |
|
Basement Type
|
None |
|
Cooling Type
|
Central Air Conditioning |
|
Exterior Finish
|
Concrete |
|
Flooring Type
|
Wood |
|
Heating Fuel
|
Electric |
|
Heating Type
|
Heat Pump, Not Known |
|
Size Interior
|
0 - 499 Ft2 |
|
Type
|
Apartment |
Parking
Land
Rooms
| Level |
Type |
Length |
Width |
Dimensions |
|
Ground Level |
Living Room |
5.51 m |
3.07 m |
5.51 m x 3.07 m |
|
Ground Level |
Dining Room |
5.51 m |
3.07 m |
5.51 m x 3.07 m |
|
Ground Level |
Kitchen |
5.51 m |
3.07 m |
5.51 m x 3.07 m |
|
Ground Level |
Bedroom |
3.25 m |
2.77 m |
3.25 m x 2.77 m |
|
Ground Level |
Den |
1.98 m |
1.88 m |
1.98 m x 1.88 m |
https://www.realtor.ca/real-estate/29088733/2003-501-yonge-street-toronto-church-yonge-corridor-church-yonge-corridor

