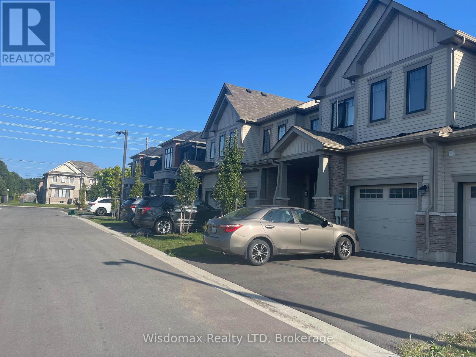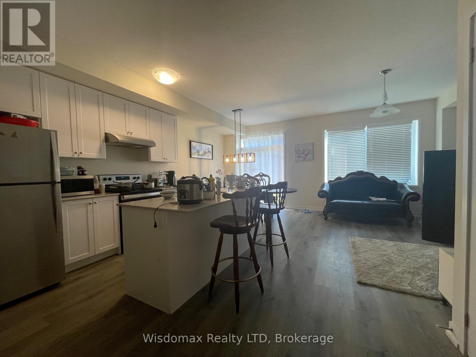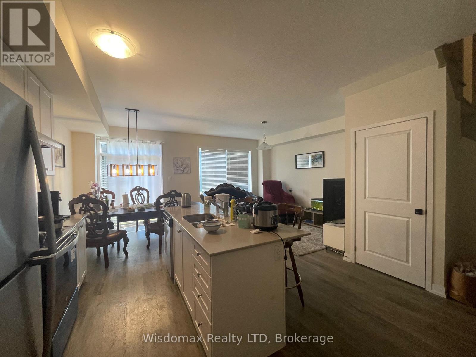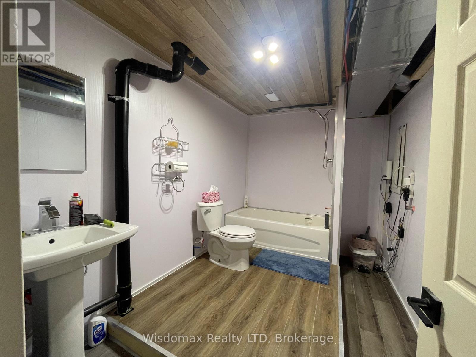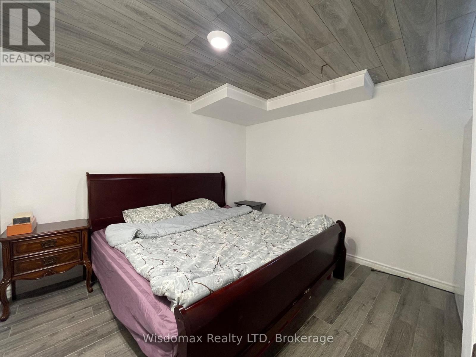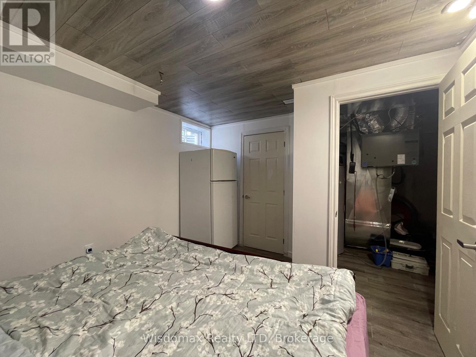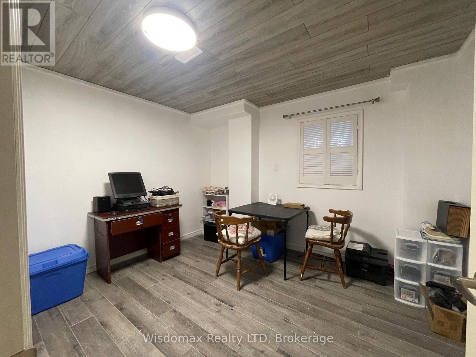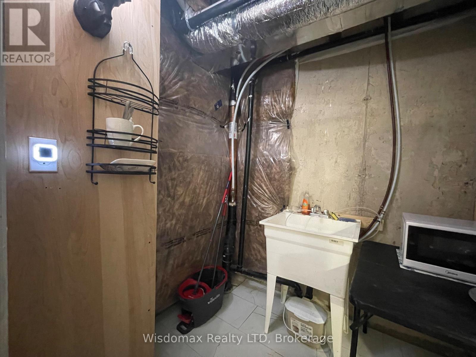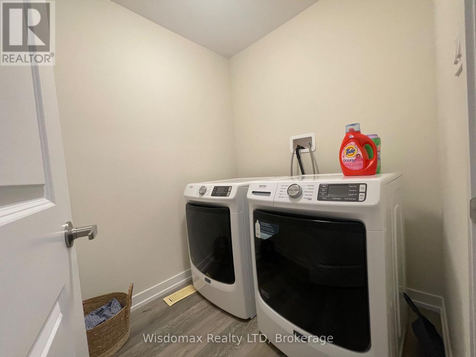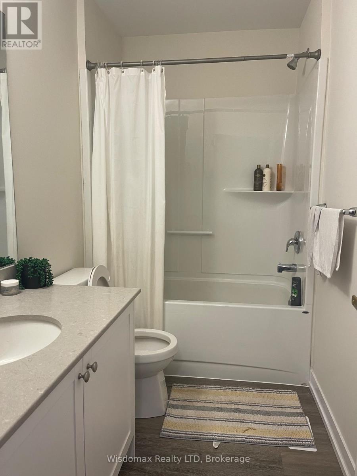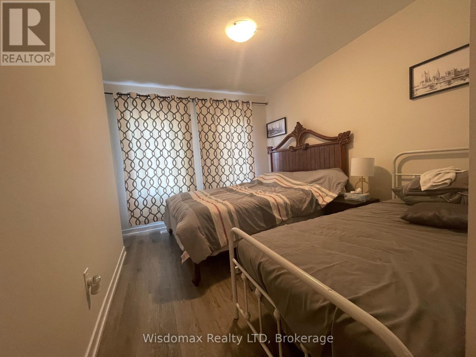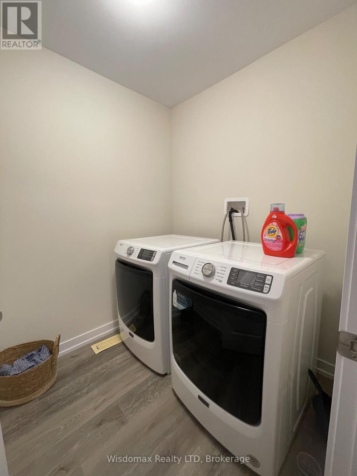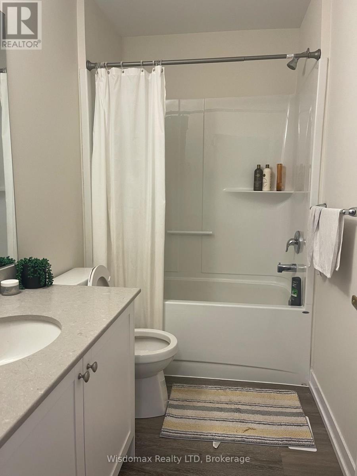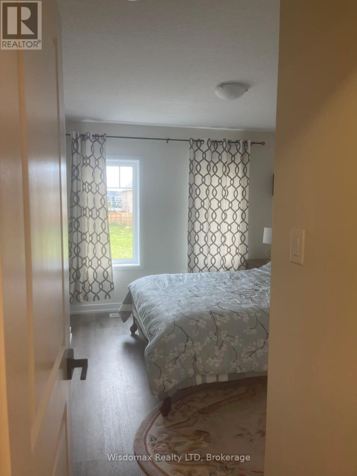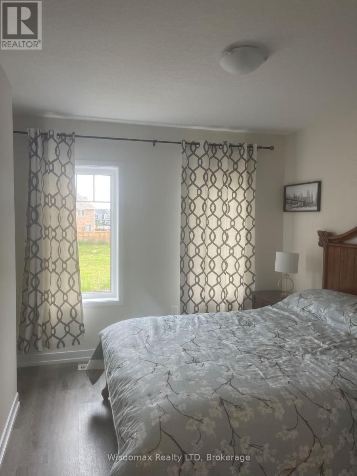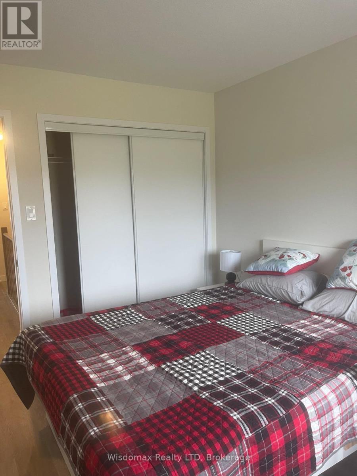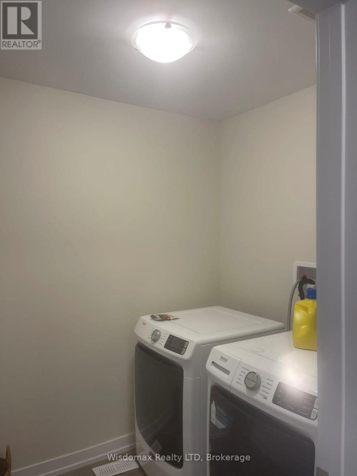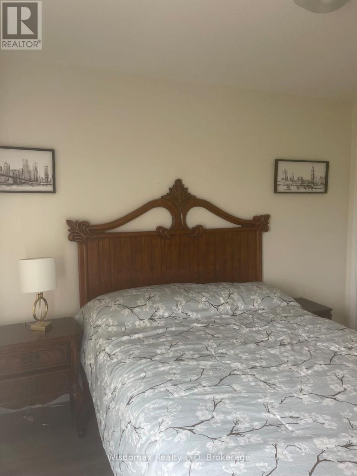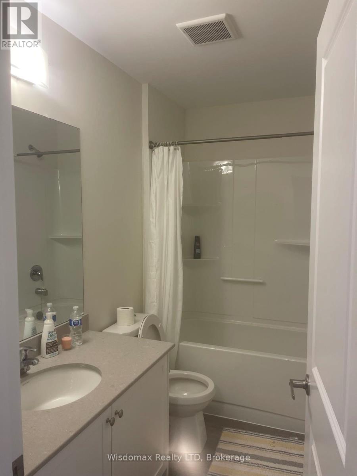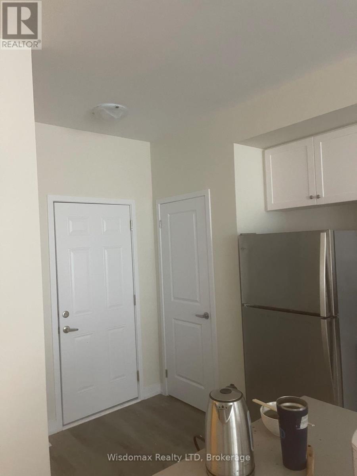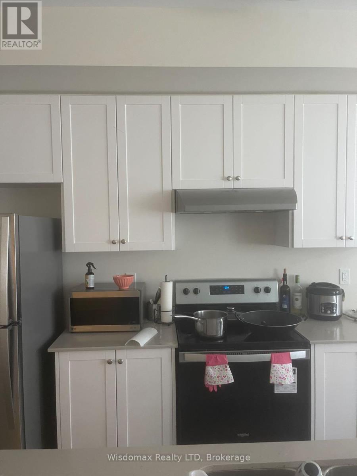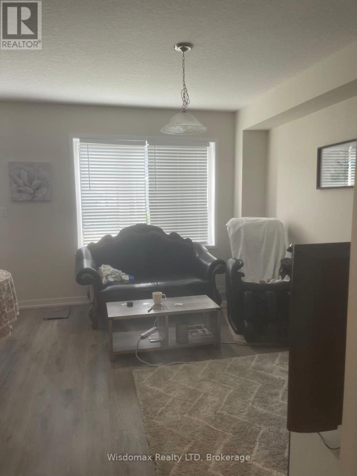Team Finora | Dan Kate and Jodie Finora | Niagara's Top Realtors | ReMax Niagara Realty Ltd.
6 - 7789 Kalar Road Niagara Falls, Ontario L2H 3T8
$618,000Maintenance,
$125 Monthly
Maintenance,
$125 MonthlyWelcome to this spacious 3+2 bedroom, 3.5-bathroom condo-townhome, nestled in a highly sought-after family-friendly neighbourhood in Niagara Falls. This stylish townhome offers a bright, open-concept layout with thoughtful upgrades and low-maintenance living, ideal for families, professionals, or investors.**Main Floor Highlights:** Step into a modern eat-in kitchen with laminate flooring, a double sink and functional layout that flows seamlessly into the dining area with walk-out to a private garden. The family room features sleek laminate flooring and an open concept design perfect for entertaining or relaxing. A 2-piece powder room completes this level for added convenience.**Comfortable Upper-Level Living:** The primary bedroom offers a private retreat with a walk-in closet, a 4pc ensuite, and ample natural light. Two additional bedrooms, including another walk-in and are complemented by a second 4pc bathroom and a dedicated laundry room on the same floor.**Partially Finished Basement:** The basement finishing with 2 bedrooms and one bathroom, ideal for guests, a home office, or gym . (id:61215)
Property Details
| MLS® Number | X12530550 |
| Property Type | Single Family |
| Community Name | 222 - Brown |
| Community Features | Pets Allowed With Restrictions |
| Equipment Type | Water Heater |
| Parking Space Total | 2 |
| Rental Equipment Type | Water Heater |
Building
| Bathroom Total | 3 |
| Bedrooms Above Ground | 3 |
| Bedrooms Below Ground | 2 |
| Bedrooms Total | 5 |
| Appliances | Dishwasher, Dryer, Stove, Washer, Refrigerator |
| Basement Development | Partially Finished |
| Basement Type | Full (partially Finished) |
| Cooling Type | Central Air Conditioning |
| Exterior Finish | Aluminum Siding, Stone |
| Half Bath Total | 1 |
| Heating Type | Forced Air |
| Stories Total | 2 |
| Size Interior | 1,400 - 1,599 Ft2 |
| Type | Other |
Parking
| Garage |
Land
| Acreage | No |
Rooms
| Level | Type | Length | Width | Dimensions |
|---|---|---|---|---|
| Second Level | Primary Bedroom | 4.39 m | 3.99 m | 4.39 m x 3.99 m |
| Second Level | Bedroom 2 | 3.68 m | 3.06 m | 3.68 m x 3.06 m |
| Second Level | Bedroom 3 | 3.81 m | 2.71 m | 3.81 m x 2.71 m |
| Main Level | Kitchen | 3.07 m | 2.48 m | 3.07 m x 2.48 m |
| Main Level | Dining Room | 2.48 m | 2.43 m | 2.48 m x 2.43 m |
| Main Level | Family Room | 6.84 m | 3.3 m | 6.84 m x 3.3 m |
https://www.realtor.ca/real-estate/29088975/6-7789-kalar-road-niagara-falls-brown-222-brown

