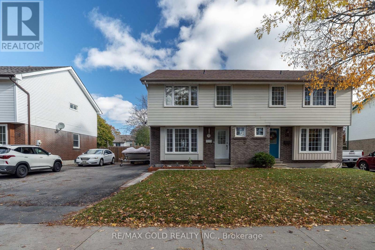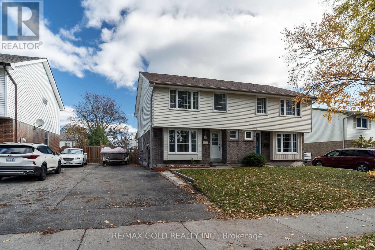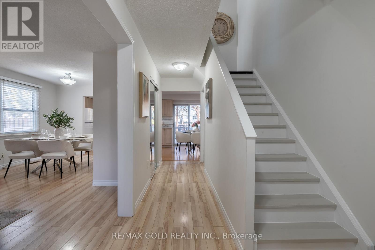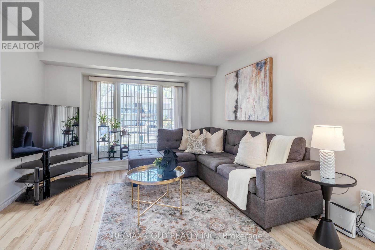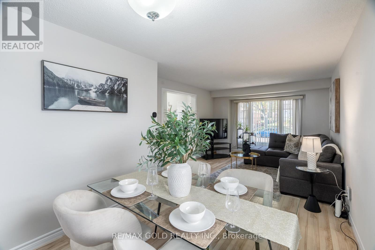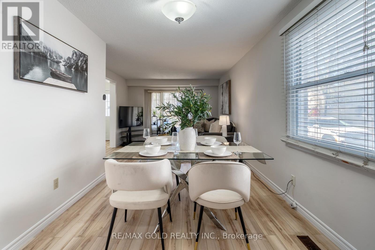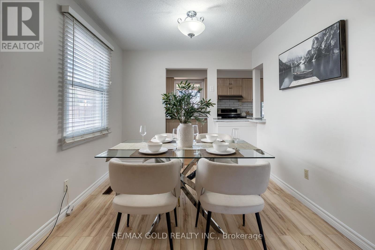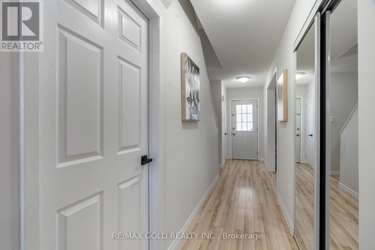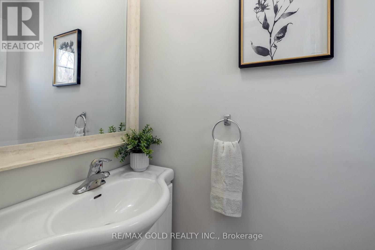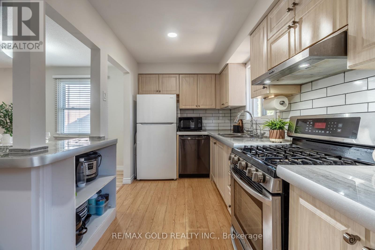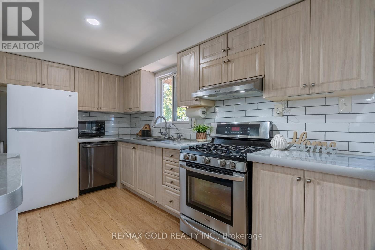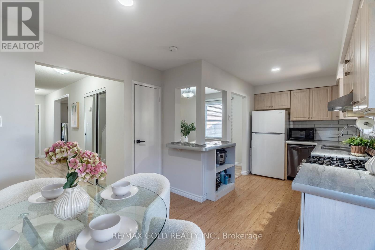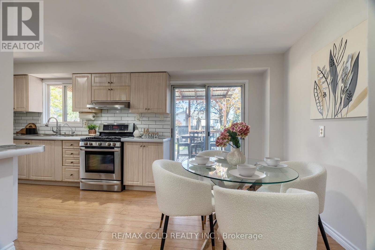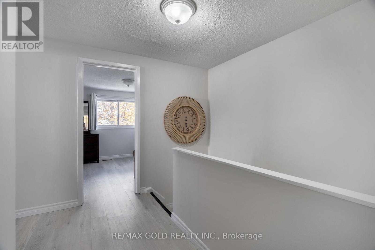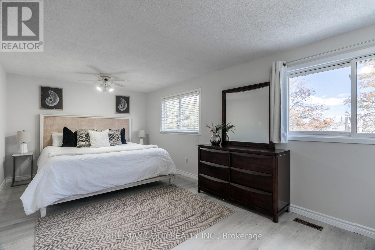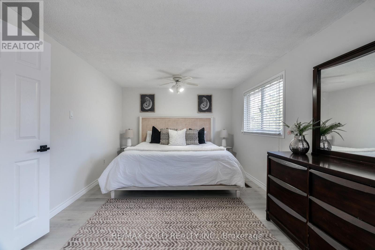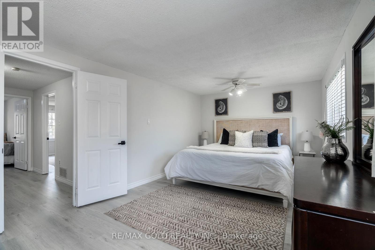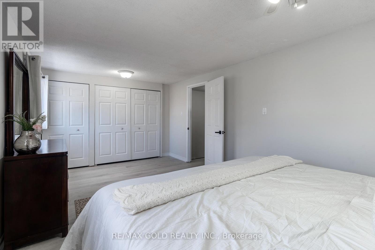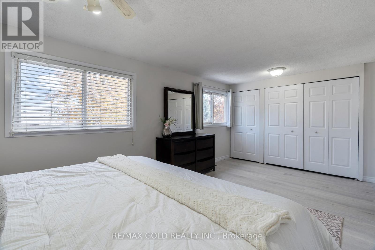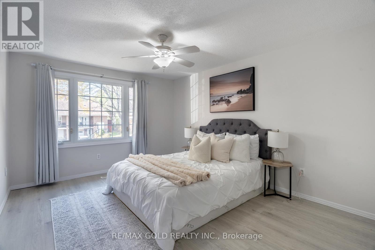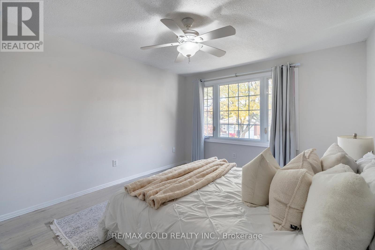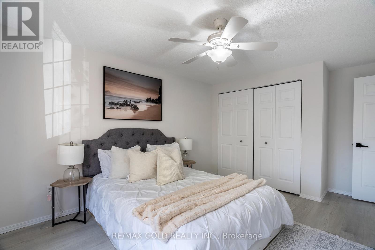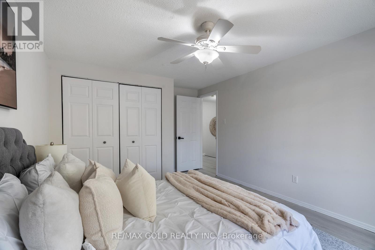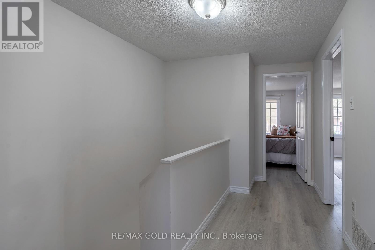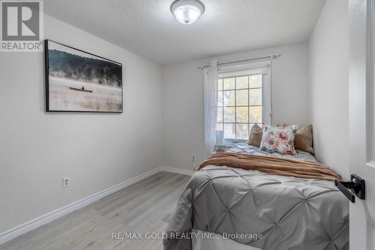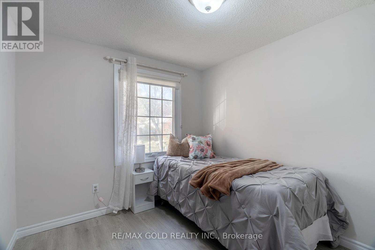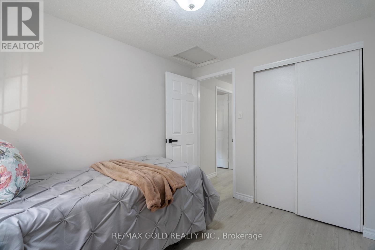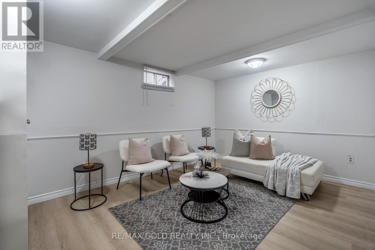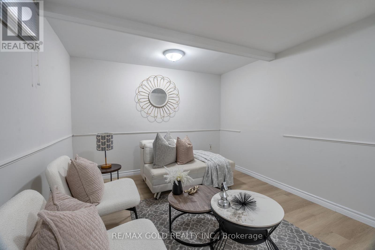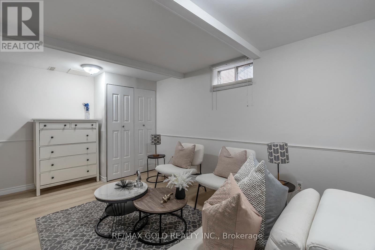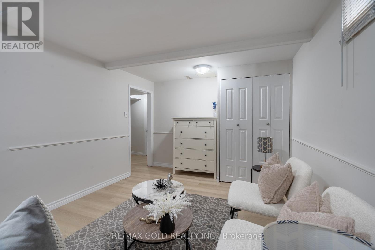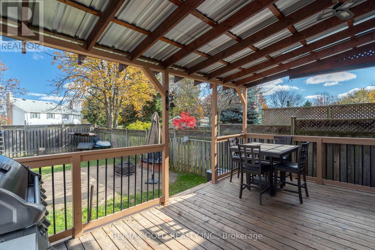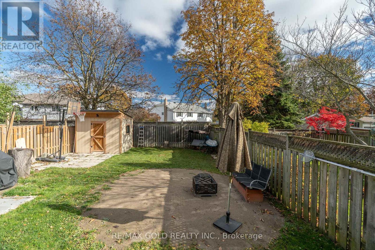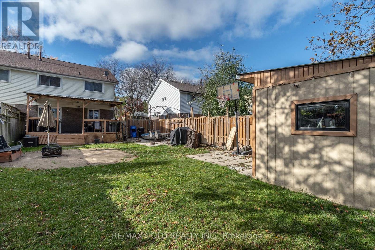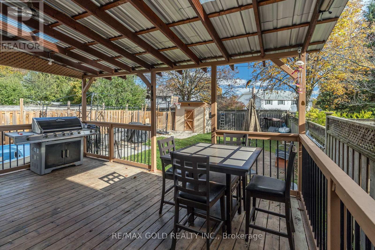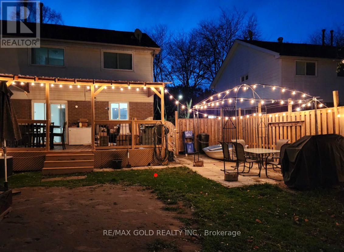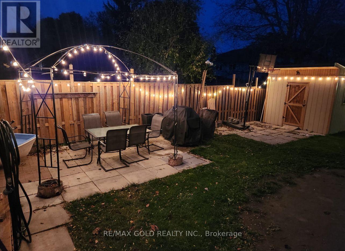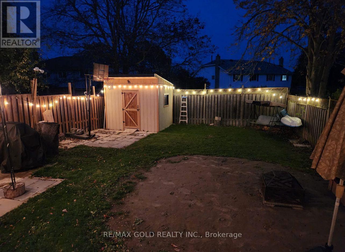4 Bedroom
3 Bathroom
1,100 - 1,500 ft2
Fireplace
Central Air Conditioning
Forced Air
$599,000
Discover a welcoming opportunity for first-time homebuyers at 36 Guthrie Crescent, Whitby-a beautifully updated 3-bedroom Semi-detached home in a thriving Durham Region community. This property offers space, flexibility and a chance to grow your roots. Step inside to find bright, freshly painted interiors and upgraded laminate flooring throughout the main level, creating a clean, modern canvas for your personal touches. The functional layout is designed with everyday living in mind: a flowing living room and dining area provide easy interaction, and the kitchen sits ready for your favourite recipes. Upstairs are three comfortable bedrooms-ideal for a young family, room-mates or a home office conversion. Downstairs, you'll appreciate the finished basement with its mixed-use area: imagine a rec room, hobby space or home-theatre zone. Extra storage and laundry zone round it out. What truly sets this home apart is the premium-sized lot-at roughly 34 feet across and 120 feet deep, you'll enjoy more versatility than typical inner-suburban properties. There's ample room for summer barbecues, a future yard upgrade. Outside, you'll appreciate the sense of space, privacy and potential growth. Close to green space like the nearby Guthrie Park-great for family walks, weekend play or a quiet moment outdoors. Everyday conveniences are near: local schools, shopping, transit links and highway access make this spot ideal for a commuter-friendly lifestyle. Close to-restaurants, cafés, parks and recreation hubs are all part of the mix. Move-in ready with fresh finishes, flexible living space, an oversized lot for future growth and a great location in a family-friendly community. This property gives you a smart jump into home-ownership-with room to breathe, personalize and make it your own. Don't miss your chance to write the next chapter here at 36 Guthrie Crescent-where comfort, location and opportunity meet. (id:61215)
Property Details
|
MLS® Number
|
E12530964 |
|
Property Type
|
Single Family |
|
Community Name
|
Lynde Creek |
|
Amenities Near By
|
Park, Public Transit |
|
Features
|
Wooded Area |
|
Parking Space Total
|
4 |
|
Structure
|
Shed |
Building
|
Bathroom Total
|
3 |
|
Bedrooms Above Ground
|
3 |
|
Bedrooms Below Ground
|
1 |
|
Bedrooms Total
|
4 |
|
Appliances
|
Blinds, Dishwasher, Dryer, Hood Fan, Stove, Washer, Refrigerator |
|
Basement Development
|
Finished |
|
Basement Type
|
N/a (finished) |
|
Construction Style Attachment
|
Semi-detached |
|
Cooling Type
|
Central Air Conditioning |
|
Exterior Finish
|
Aluminum Siding, Brick |
|
Fireplace Present
|
Yes |
|
Flooring Type
|
Hardwood, Laminate |
|
Half Bath Total
|
1 |
|
Heating Fuel
|
Natural Gas |
|
Heating Type
|
Forced Air |
|
Stories Total
|
2 |
|
Size Interior
|
1,100 - 1,500 Ft2 |
|
Type
|
House |
|
Utility Water
|
Municipal Water |
Parking
Land
|
Acreage
|
No |
|
Land Amenities
|
Park, Public Transit |
|
Sewer
|
Sanitary Sewer |
|
Size Depth
|
120 Ft |
|
Size Frontage
|
34 Ft |
|
Size Irregular
|
34 X 120 Ft ; Now Rp40r3304 Pt2 |
|
Size Total Text
|
34 X 120 Ft ; Now Rp40r3304 Pt2 |
Rooms
| Level |
Type |
Length |
Width |
Dimensions |
|
Second Level |
Primary Bedroom |
5.6 m |
3.3 m |
5.6 m x 3.3 m |
|
Second Level |
Bedroom 2 |
4.59 m |
3.07 m |
4.59 m x 3.07 m |
|
Second Level |
Bedroom 3 |
3.07 m |
2.46 m |
3.07 m x 2.46 m |
|
Basement |
Recreational, Games Room |
6.3 m |
3.2 m |
6.3 m x 3.2 m |
|
Basement |
Laundry Room |
3.07 m |
2.64 m |
3.07 m x 2.64 m |
|
Ground Level |
Kitchen |
2.9 m |
2.1 m |
2.9 m x 2.1 m |
|
Ground Level |
Eating Area |
3.1 m |
3.05 m |
3.1 m x 3.05 m |
|
Ground Level |
Dining Room |
2.8 m |
2.77 m |
2.8 m x 2.77 m |
|
Ground Level |
Living Room |
3.99 m |
3.3 m |
3.99 m x 3.3 m |
https://www.realtor.ca/real-estate/29089458/36-guthrie-crescent-whitby-lynde-creek-lynde-creek

