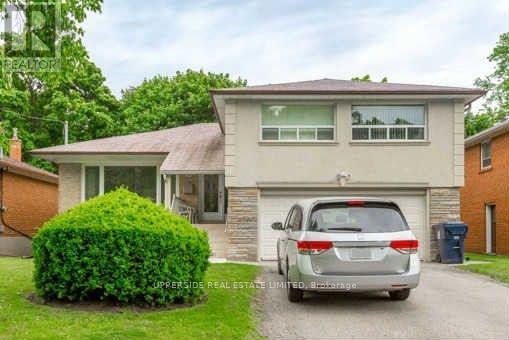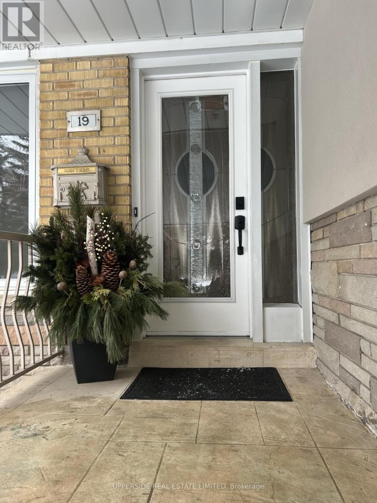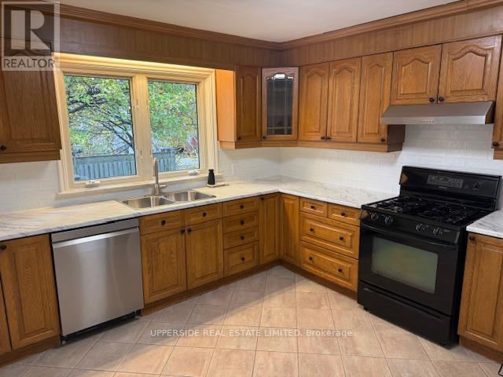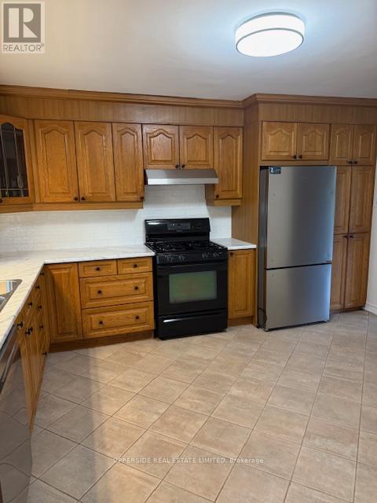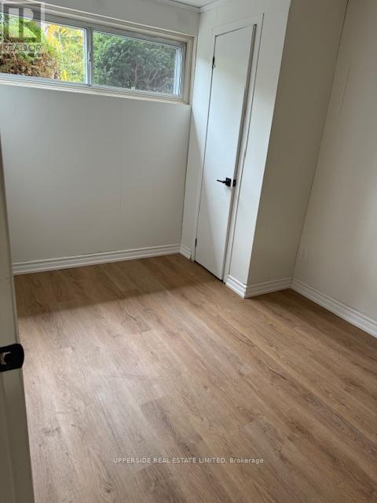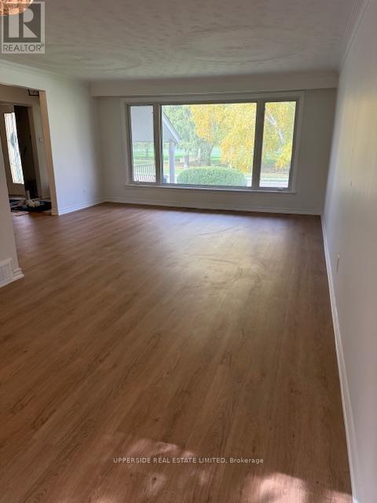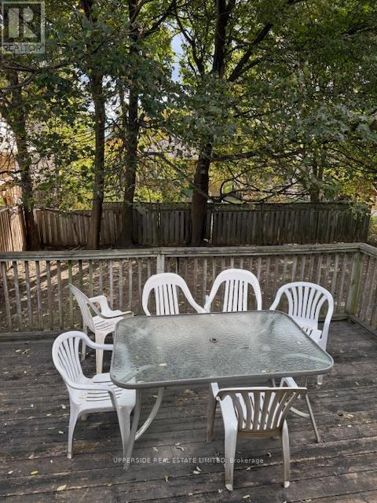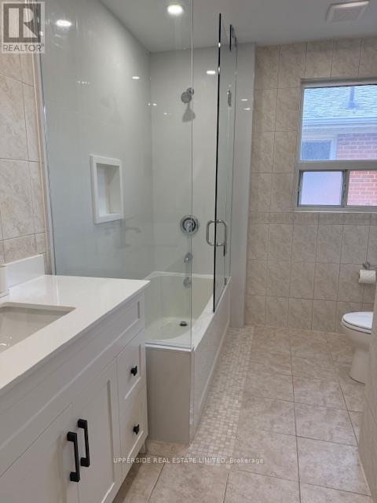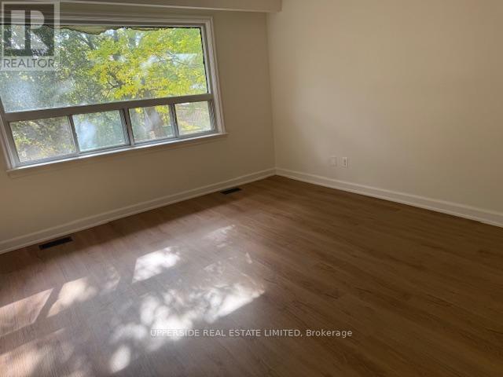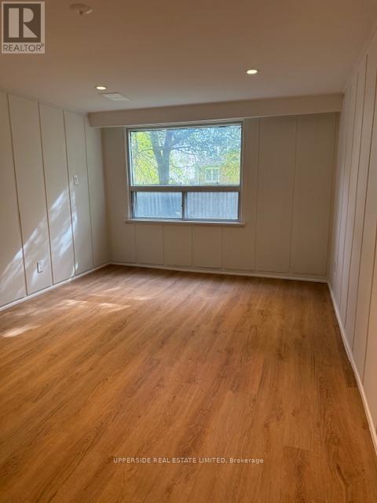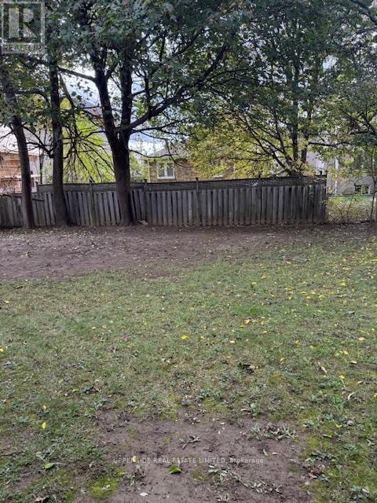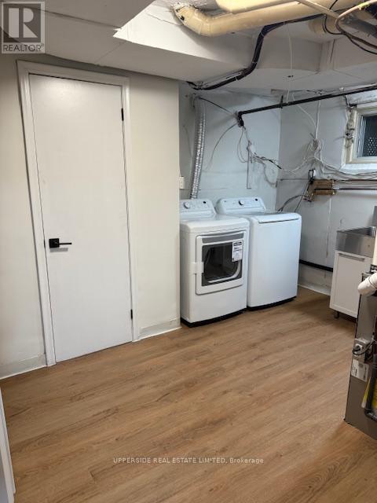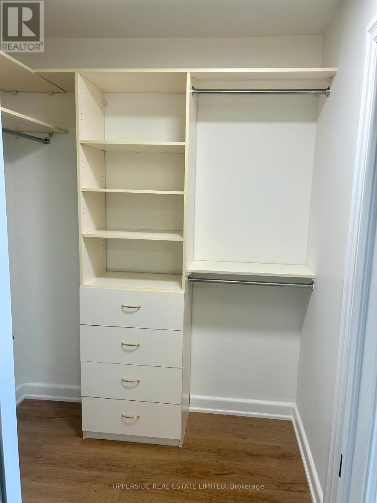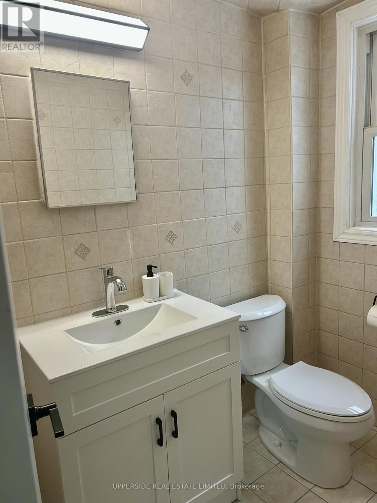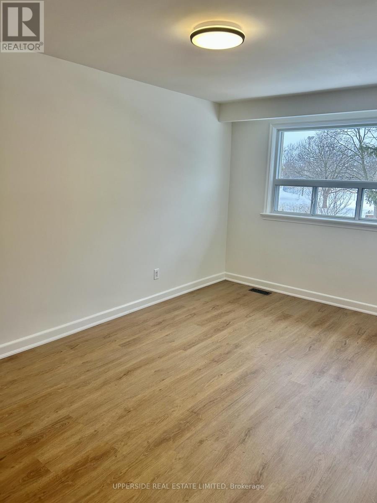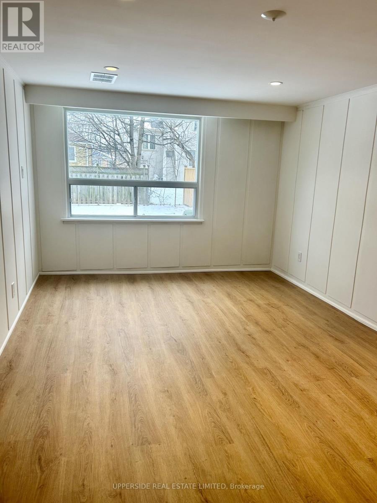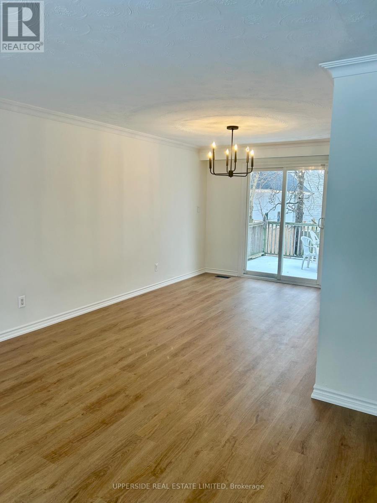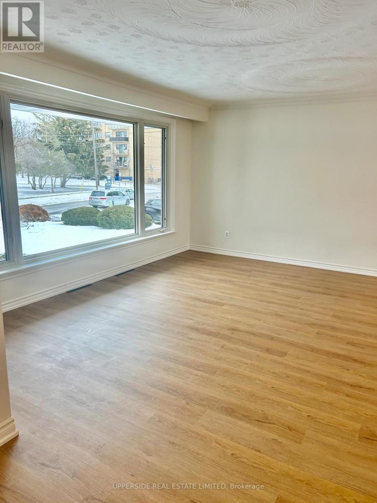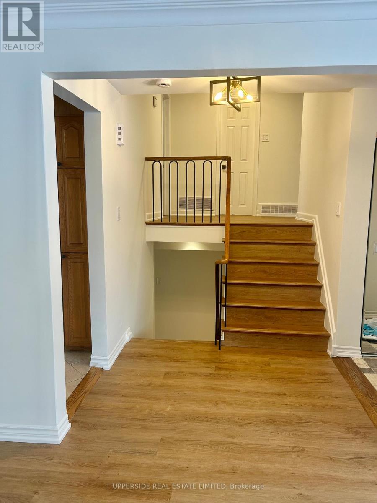Team Finora | Dan Kate and Jodie Finora | Niagara's Top Realtors | ReMax Niagara Realty Ltd.
19 Palm Drive Toronto, Ontario M3H 2B5
4 Bedroom
3 Bathroom
1,500 - 2,000 ft2
Central Air Conditioning
Forced Air
$4,300 Monthly
Bring Your Fussiest Clients! Entire house including basement apt.2 bed (potential with separate entrance),This Beautifully Updated And Lovingly Cared For Home Is Perfect For Your Family. Featuring 3 Spacious Bedrooms, 3 Bathrooms, Open Concept Living/Dining Rm And Large Eat In Kitchen. Have A Bbq While The Children Play In The Large Backyard. Walk To Ttc, The Park Bathurst St Shops And Restaurants. Excellent School District Inc. William Mackenzie Cl. Don't Miss This One! (id:61215)
Property Details
| MLS® Number | C12527202 |
| Property Type | Single Family |
| Community Name | Clanton Park |
| Amenities Near By | Park, Place Of Worship, Public Transit |
| Features | Carpet Free |
| Parking Space Total | 4 |
Building
| Bathroom Total | 3 |
| Bedrooms Above Ground | 3 |
| Bedrooms Below Ground | 1 |
| Bedrooms Total | 4 |
| Appliances | Water Heater |
| Basement Development | Finished |
| Basement Features | Separate Entrance |
| Basement Type | N/a (finished), N/a |
| Construction Style Attachment | Detached |
| Construction Style Split Level | Sidesplit |
| Cooling Type | Central Air Conditioning |
| Exterior Finish | Brick, Stucco |
| Flooring Type | Hardwood, Carpeted |
| Foundation Type | Concrete |
| Half Bath Total | 1 |
| Heating Fuel | Natural Gas |
| Heating Type | Forced Air |
| Size Interior | 1,500 - 2,000 Ft2 |
| Type | House |
| Utility Water | Municipal Water |
Parking
| Attached Garage | |
| Garage |
Land
| Acreage | No |
| Land Amenities | Park, Place Of Worship, Public Transit |
| Sewer | Sanitary Sewer |
| Size Depth | 115 Ft ,2 In |
| Size Frontage | 53 Ft ,7 In |
| Size Irregular | 53.6 X 115.2 Ft ; Irregular |
| Size Total Text | 53.6 X 115.2 Ft ; Irregular |
Rooms
| Level | Type | Length | Width | Dimensions |
|---|---|---|---|---|
| Lower Level | Recreational, Games Room | 4.99 m | 3.7 m | 4.99 m x 3.7 m |
| Lower Level | Bedroom | 3.7 m | 2.35 m | 3.7 m x 2.35 m |
| Main Level | Living Room | 8.26 m | 4.76 m | 8.26 m x 4.76 m |
| Main Level | Kitchen | 4.28 m | 3.45 m | 4.28 m x 3.45 m |
| Main Level | Primary Bedroom | 4.37 m | 4.07 m | 4.37 m x 4.07 m |
| Main Level | Bedroom 2 | 3.42 m | 3.05 m | 3.42 m x 3.05 m |
| Main Level | Bedroom 3 | 5 m | 3.01 m | 5 m x 3.01 m |
| Main Level | Family Room | 5.45 m | 3.31 m | 5.45 m x 3.31 m |
https://www.realtor.ca/real-estate/29085741/19-palm-drive-toronto-clanton-park-clanton-park

