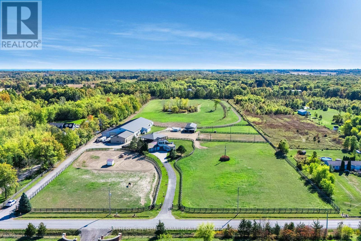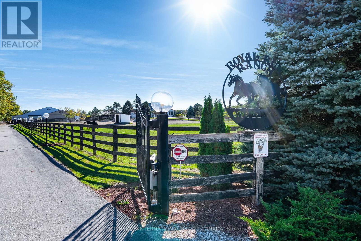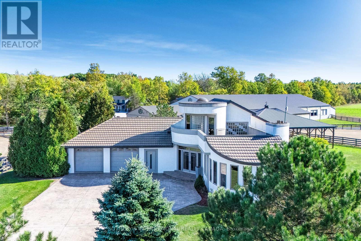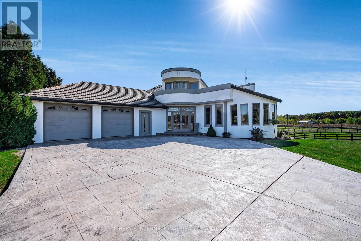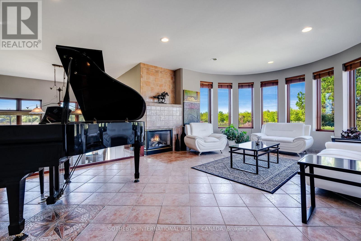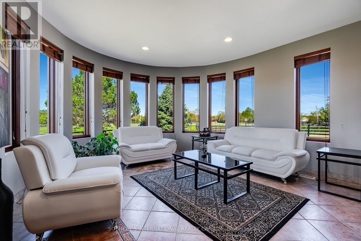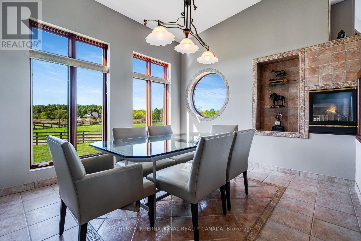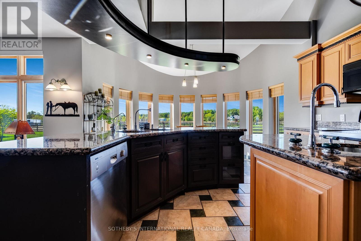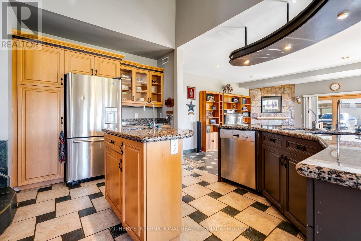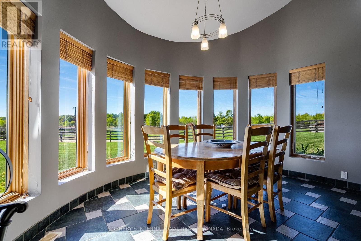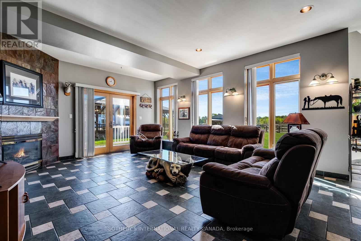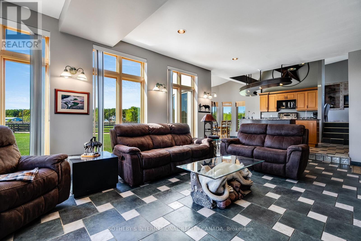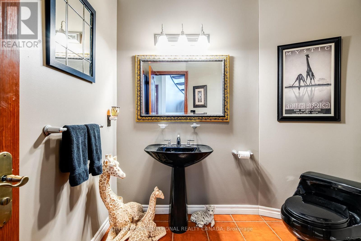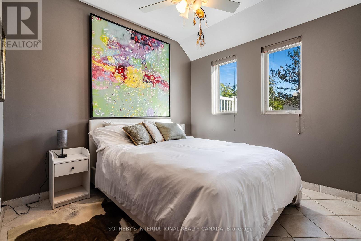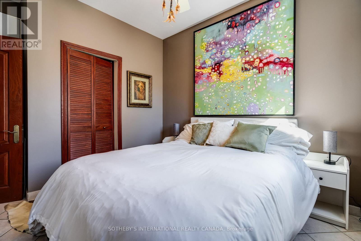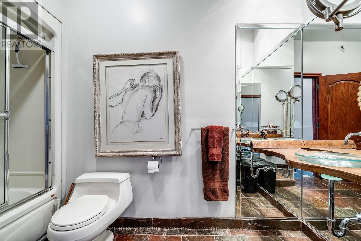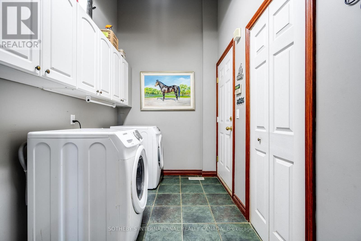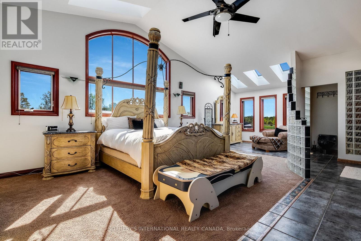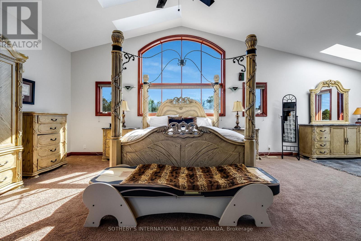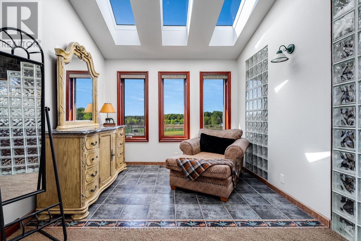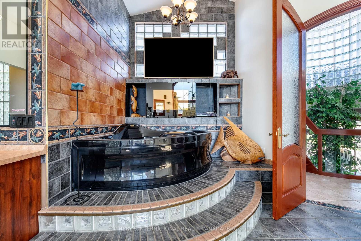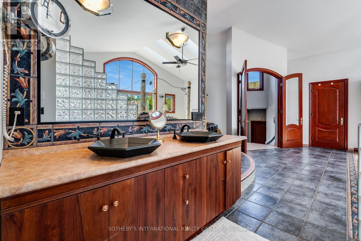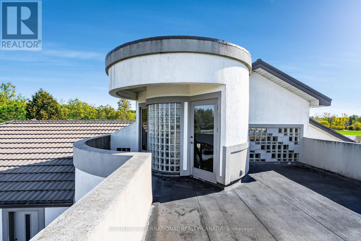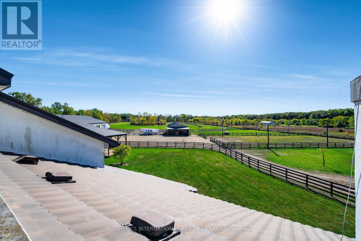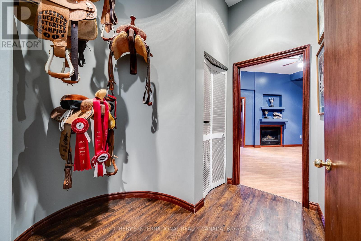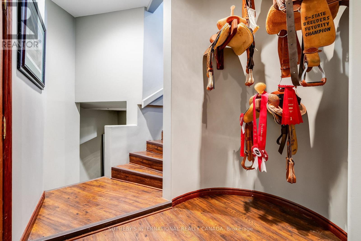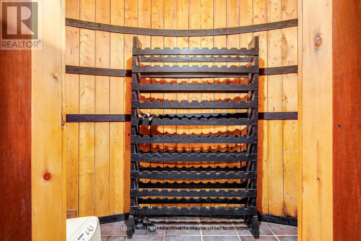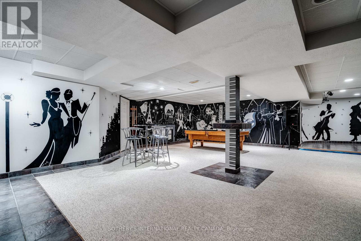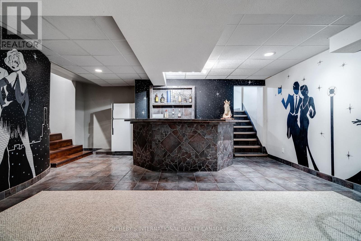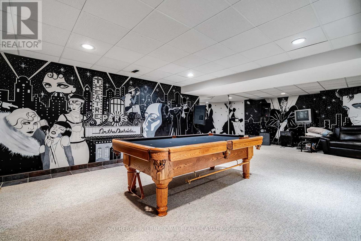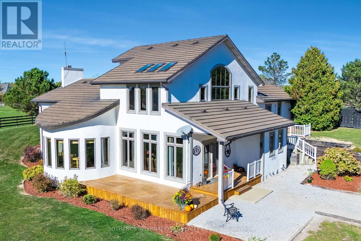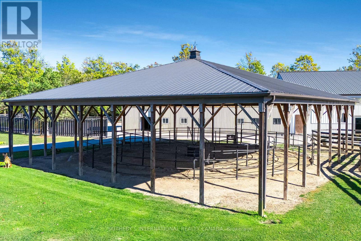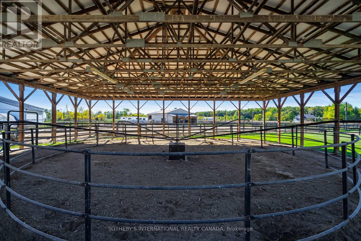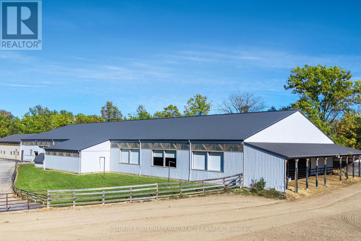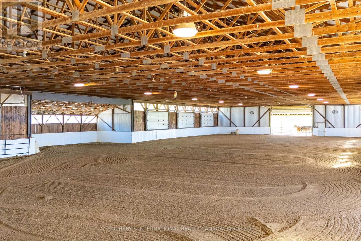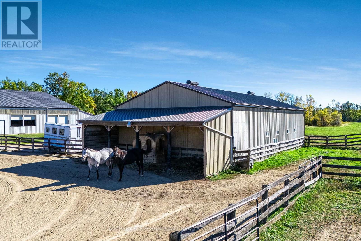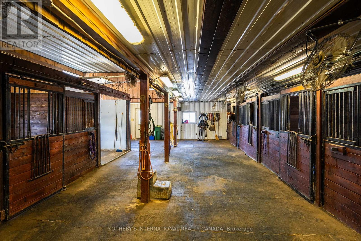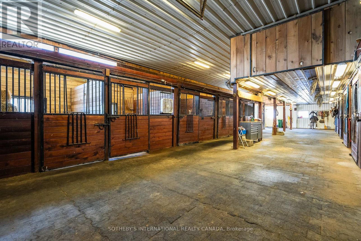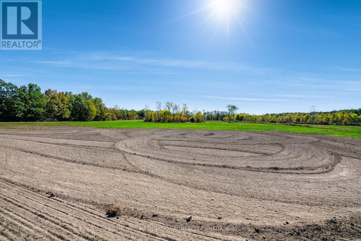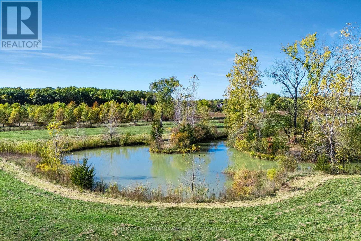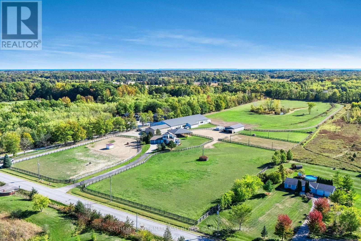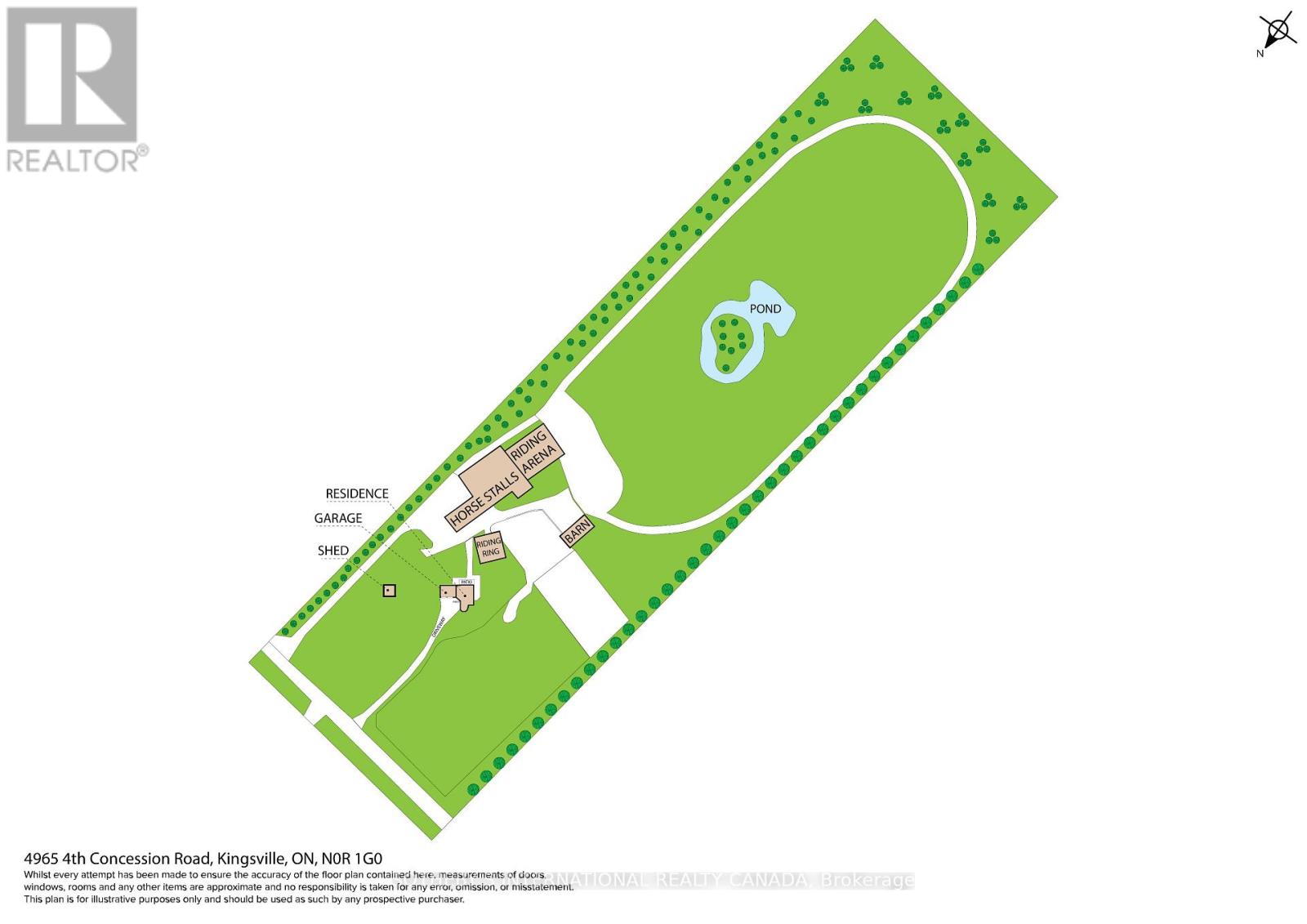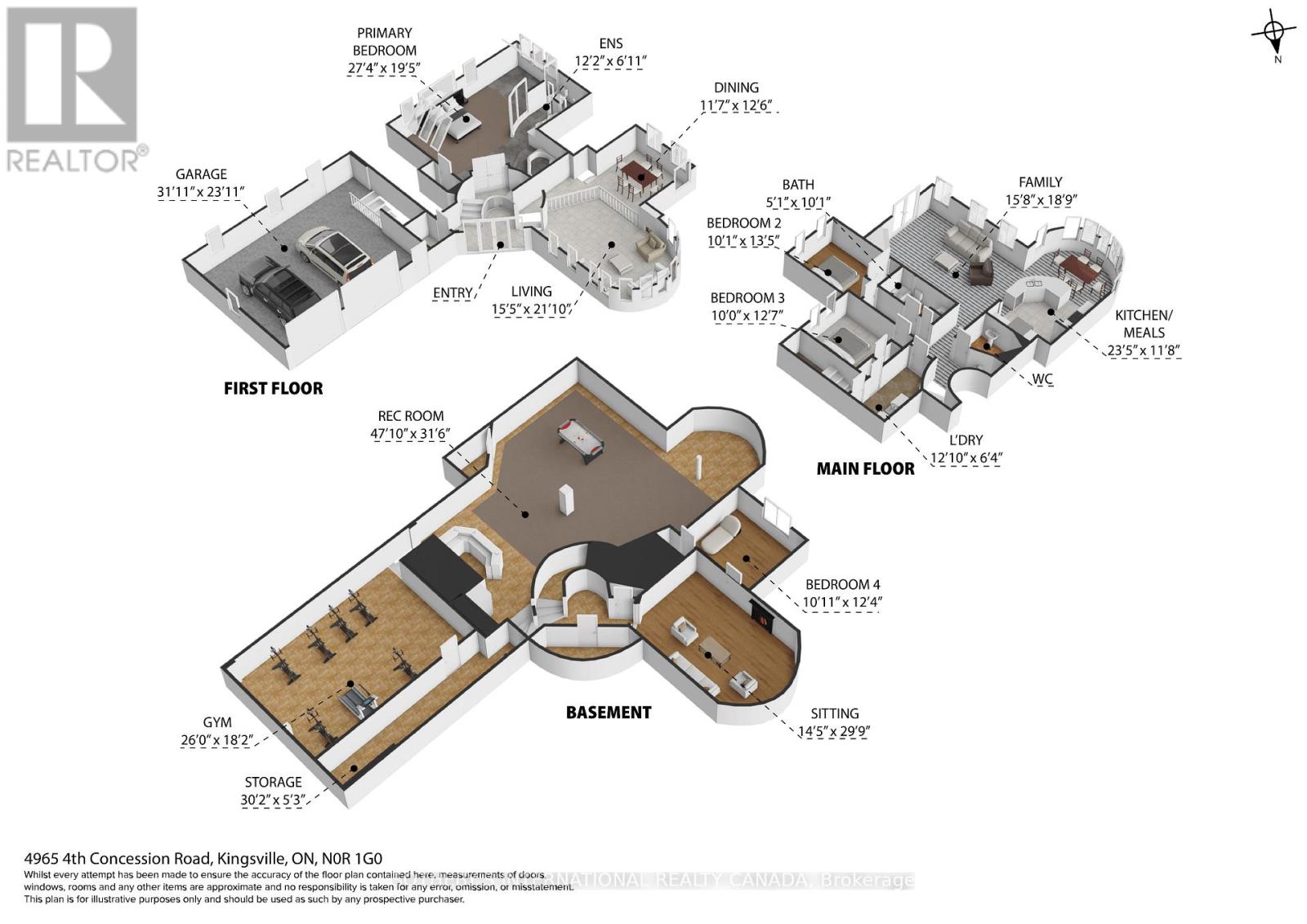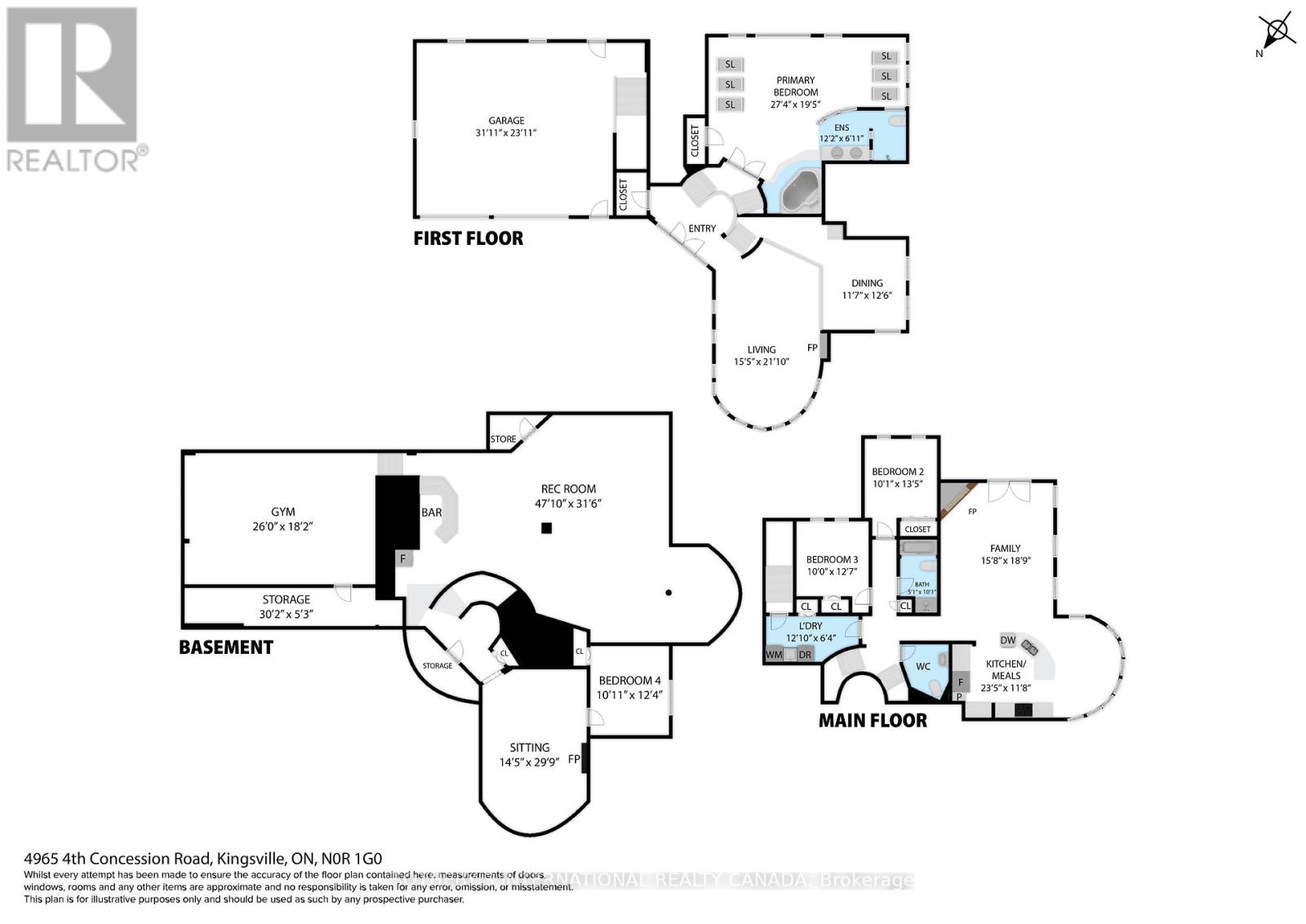4 Bedroom
3 Bathroom
5,000 - 100,000 ft2
Fireplace
Central Air Conditioning
Forced Air
Acreage
$3,190,000
A unique modern ranch on nearly 20 acres with premier equestrian facilities. Royal Run Ranch features an 80x200 indoor arena with roll up doors for natural light and airflow, heated 12-stall barn with tack room and automatic waterers, hay barn, 6 fenced paddocks, 2 covered horse shelters, and insulated covered horse walker. Arena offers east-side parking for trailers and equipment. The home blends modern style with farmhouse charm, offering formal living/dining, open family room with fireplace, elevated kitchen overlooking back paddocks, and 4 fireplaces total. Primary suite on its own floor with walk-in closet, jacuzzi tub, and separate shower. Lower level includes gym, party room with wet bar, bonus rooms, and tanning room. Pond with finished track, mature trees, privacy, and scenic views complete this rare estate. (id:61215)
Property Details
|
MLS® Number
|
X12526996 |
|
Property Type
|
Single Family |
|
Community Name
|
Amherstburg |
|
Equipment Type
|
Water Heater - Gas, Water Heater |
|
Features
|
Irregular Lot Size |
|
Parking Space Total
|
12 |
|
Rental Equipment Type
|
Water Heater - Gas, Water Heater |
|
Structure
|
Barn, Barn, Barn, Outbuilding |
Building
|
Bathroom Total
|
3 |
|
Bedrooms Above Ground
|
3 |
|
Bedrooms Below Ground
|
1 |
|
Bedrooms Total
|
4 |
|
Age
|
16 To 30 Years |
|
Amenities
|
Fireplace(s) |
|
Appliances
|
Dishwasher, Dryer, Garage Door Opener, Stove, Washer, Window Coverings, Refrigerator |
|
Basement Development
|
Finished |
|
Basement Type
|
N/a (finished) |
|
Construction Style Attachment
|
Detached |
|
Cooling Type
|
Central Air Conditioning |
|
Exterior Finish
|
Stucco, Concrete |
|
Fireplace Present
|
Yes |
|
Flooring Type
|
Tile |
|
Foundation Type
|
Concrete |
|
Half Bath Total
|
1 |
|
Heating Fuel
|
Natural Gas |
|
Heating Type
|
Forced Air |
|
Stories Total
|
3 |
|
Size Interior
|
5,000 - 100,000 Ft2 |
|
Type
|
House |
|
Utility Water
|
Municipal Water |
Parking
Land
|
Acreage
|
Yes |
|
Sewer
|
Septic System |
|
Size Depth
|
1774 Ft ,6 In |
|
Size Frontage
|
487 Ft |
|
Size Irregular
|
487 X 1774.5 Ft |
|
Size Total Text
|
487 X 1774.5 Ft|10 - 24.99 Acres |
|
Surface Water
|
Lake/pond |
Rooms
| Level |
Type |
Length |
Width |
Dimensions |
|
Lower Level |
Bedroom |
3.75 m |
3.32 m |
3.75 m x 3.32 m |
|
Lower Level |
Recreational, Games Room |
14.58 m |
9.6 m |
14.58 m x 9.6 m |
|
Lower Level |
Exercise Room |
7.92 m |
5.53 m |
7.92 m x 5.53 m |
|
Lower Level |
Sitting Room |
9.06 m |
4.39 m |
9.06 m x 4.39 m |
|
Main Level |
Kitchen |
7.13 m |
3.55 m |
7.13 m x 3.55 m |
|
Main Level |
Family Room |
5.71 m |
4.77 m |
5.71 m x 4.77 m |
|
Main Level |
Bedroom 2 |
4.08 m |
3.07 m |
4.08 m x 3.07 m |
|
Main Level |
Bedroom 3 |
3.83 m |
3.04 m |
3.83 m x 3.04 m |
|
Ground Level |
Living Room |
6.65 m |
4.69 m |
6.65 m x 4.69 m |
|
Ground Level |
Dining Room |
3.81 m |
3.53 m |
3.81 m x 3.53 m |
|
Ground Level |
Primary Bedroom |
8.33 m |
5.91 m |
8.33 m x 5.91 m |
https://www.realtor.ca/real-estate/29085561/4965-4th-concession-amherstburg-amherstburg

