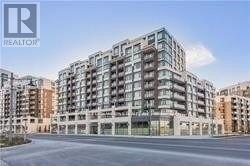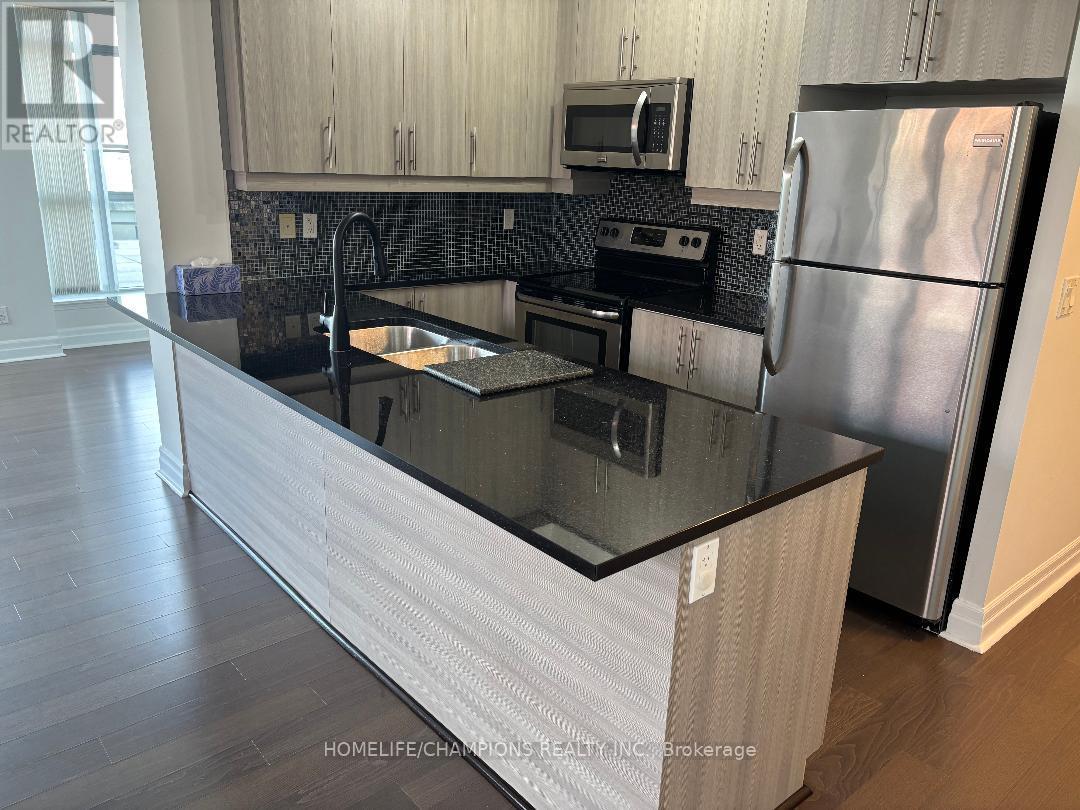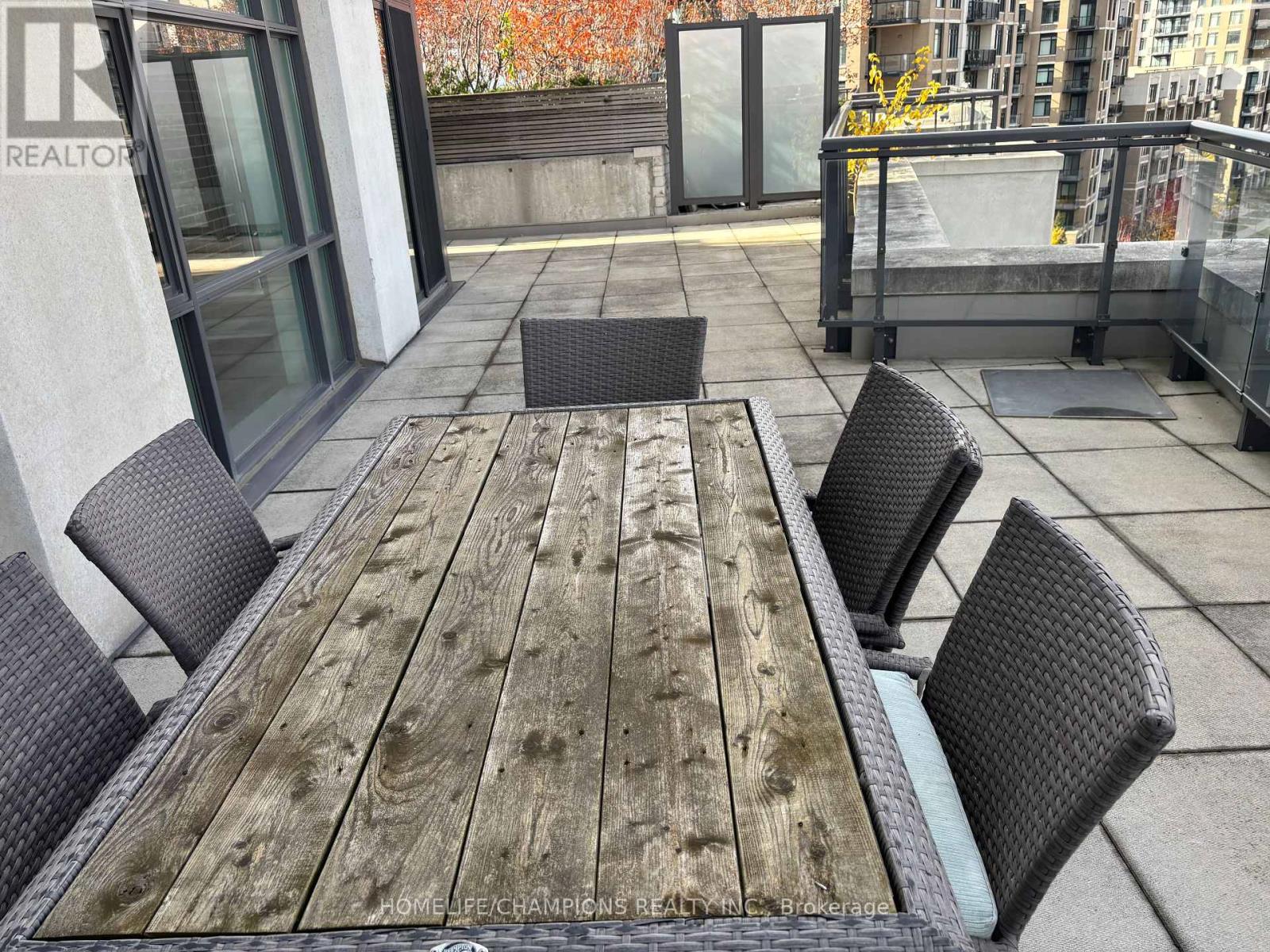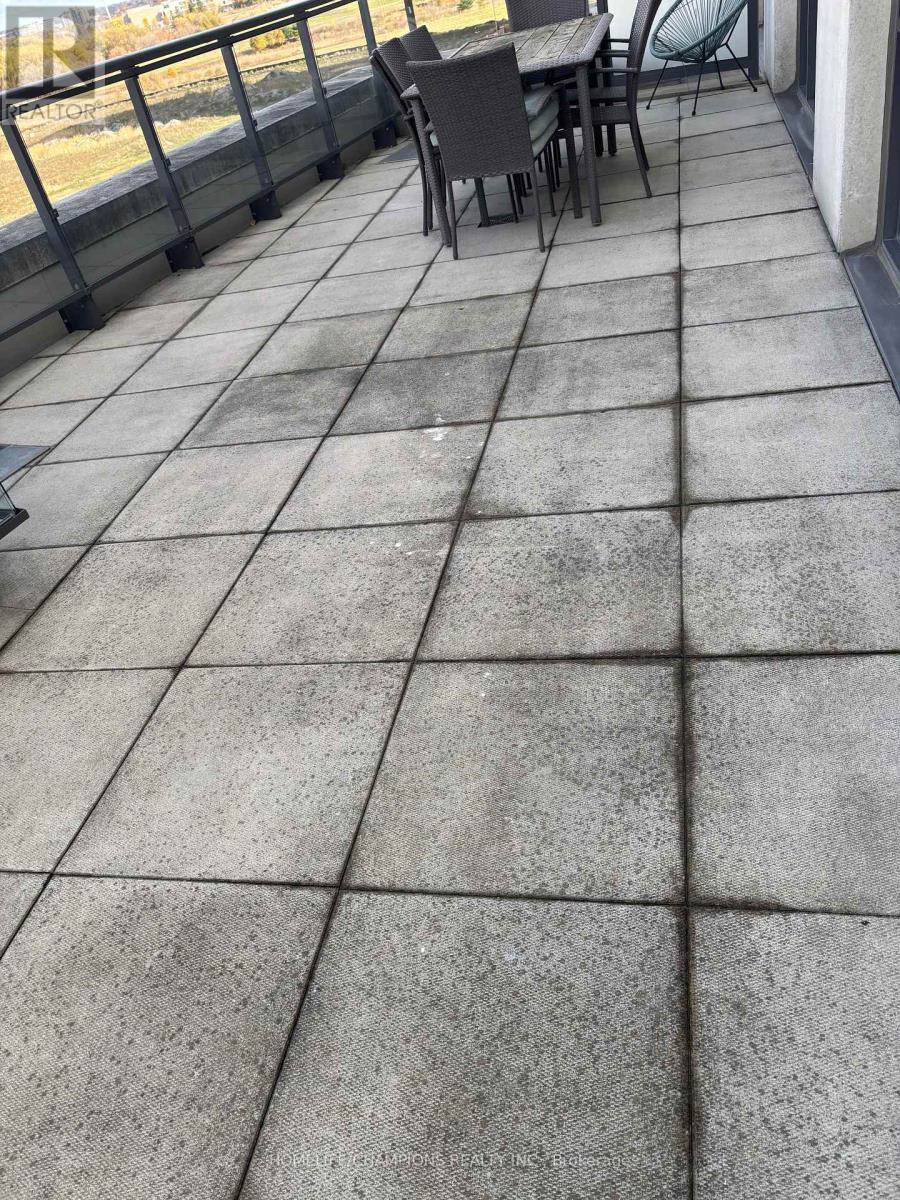Team Finora | Dan Kate and Jodie Finora | Niagara's Top Realtors | ReMax Niagara Realty Ltd.
701f - 8130 Birchmount Road Markham, Ontario L6G 0E4
3 Bedroom
2 Bathroom
1,200 - 1,399 ft2
Central Air Conditioning
Forced Air
$3,875 Monthly
Bright And Spacious Luxury 2 plus + 1 over 1200 SF Plus Oversized Terrace Approx. 38x14 Feet Corner Unit in Markham. Den Can Be Used As Third Bedroom. Minutes To Hwy 404, 407. Close To Viva/Go Public Transportation, Ymca, Schools, Shopping Markville Mall, Cineflex Theater, Restaurants, Bank and Post Office. 24 Hrs Concirerge, Party Room, Pool & Sauna, Media Room, and Rooftop Terrace. (id:61215)
Property Details
| MLS® Number | N12526758 |
| Property Type | Single Family |
| Community Name | Unionville |
| Community Features | Pets Allowed With Restrictions |
| Parking Space Total | 2 |
Building
| Bathroom Total | 2 |
| Bedrooms Above Ground | 2 |
| Bedrooms Below Ground | 1 |
| Bedrooms Total | 3 |
| Amenities | Security/concierge, Visitor Parking, Exercise Centre, Party Room, Storage - Locker |
| Appliances | Dishwasher, Dryer, Microwave, Hood Fan, Stove, Washer, Window Coverings, Refrigerator |
| Basement Type | None |
| Cooling Type | Central Air Conditioning |
| Exterior Finish | Brick, Concrete |
| Flooring Type | Hardwood, Carpeted |
| Heating Fuel | Natural Gas |
| Heating Type | Forced Air |
| Size Interior | 1,200 - 1,399 Ft2 |
| Type | Apartment |
Parking
| Underground | |
| Garage |
Land
| Acreage | No |
Rooms
| Level | Type | Length | Width | Dimensions |
|---|---|---|---|---|
| Flat | Living Room | 4.8 m | 3 m | 4.8 m x 3 m |
| Flat | Dining Room | 3.45 m | 3.3 m | 3.45 m x 3.3 m |
| Flat | Kitchen | 2.95 m | 2.5 m | 2.95 m x 2.5 m |
| Flat | Bedroom | 3.3 m | 3.1 m | 3.3 m x 3.1 m |
| Flat | Primary Bedroom | 4.6 m | 3.25 m | 4.6 m x 3.25 m |
| Flat | Den | 3.1 m | 3 m | 3.1 m x 3 m |
https://www.realtor.ca/real-estate/29085337/701f-8130-birchmount-road-markham-unionville-unionville
























