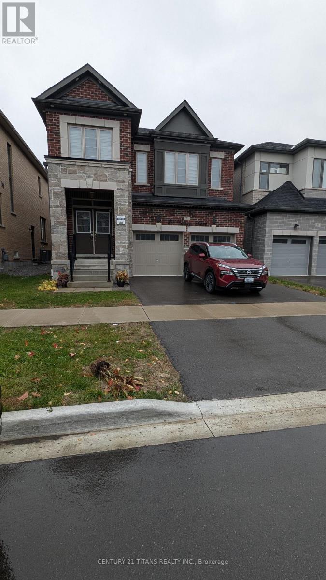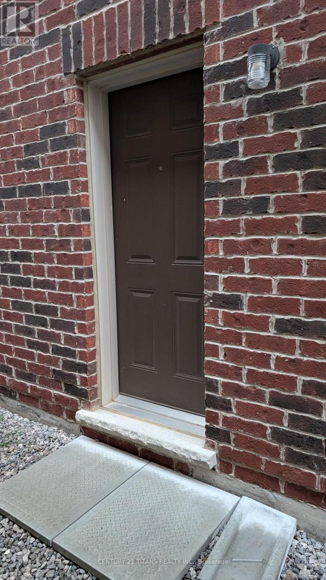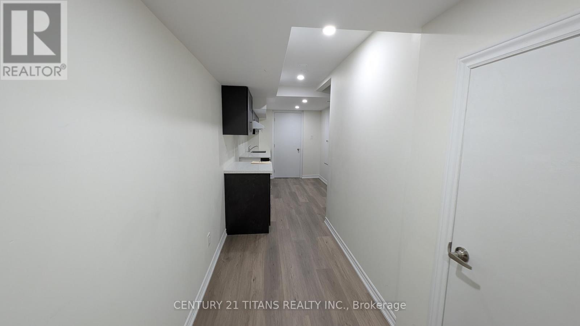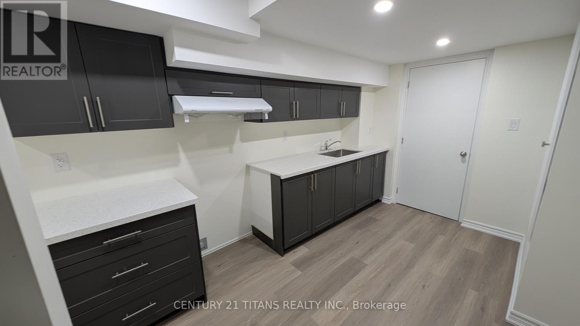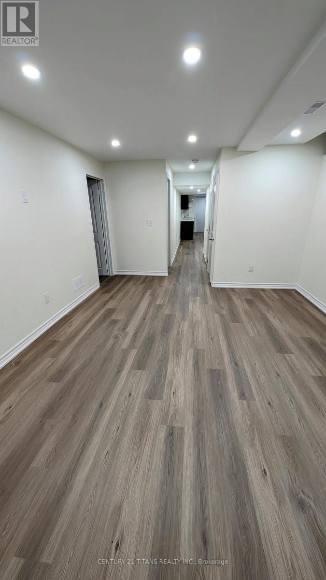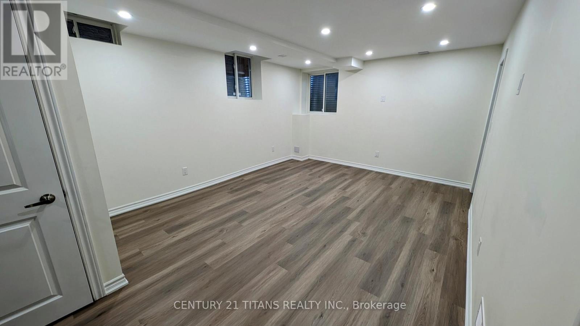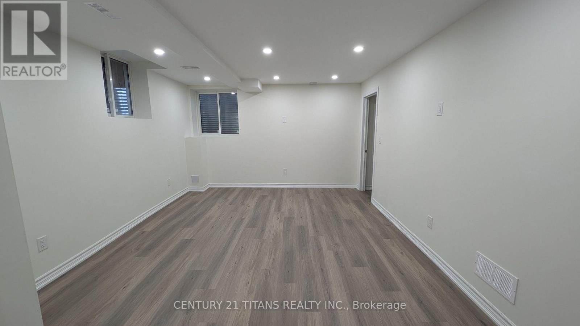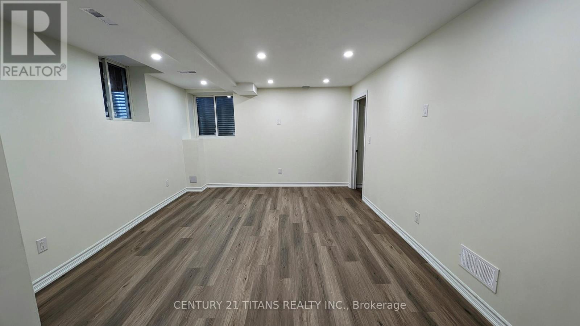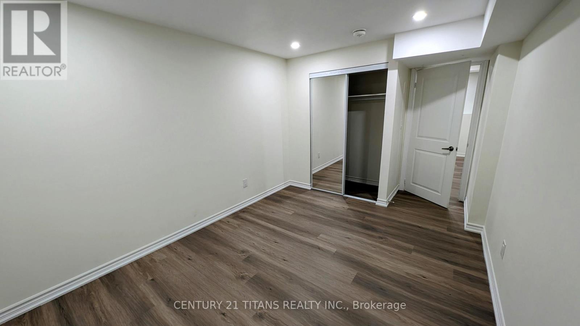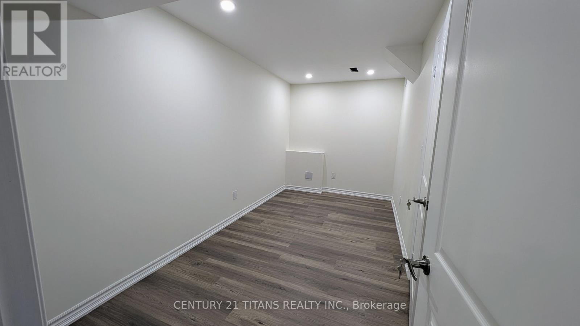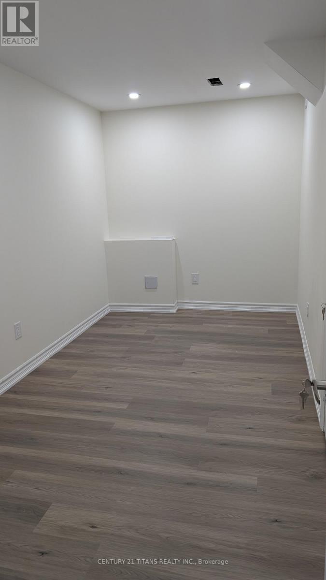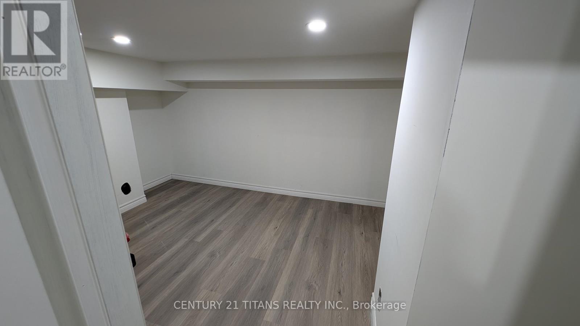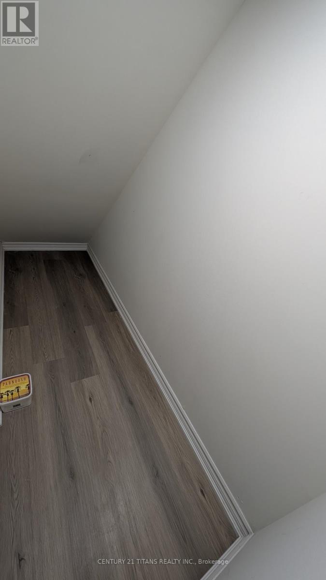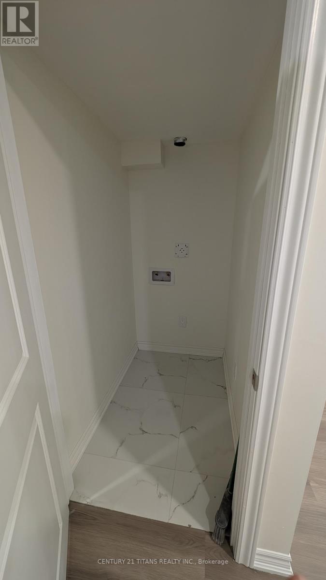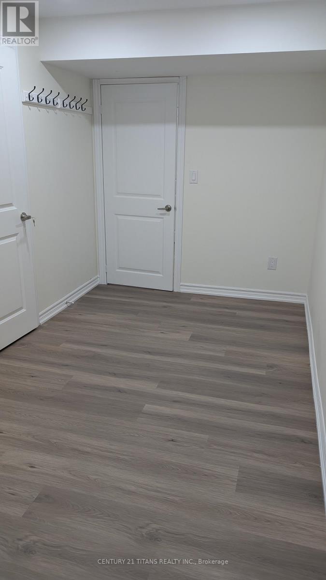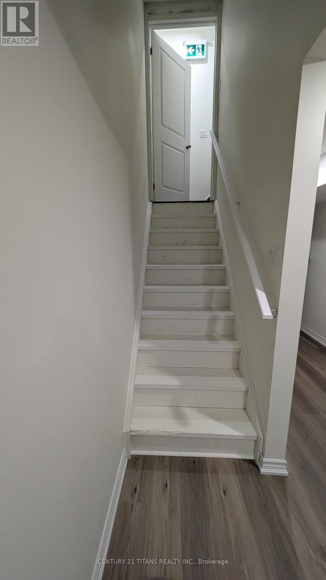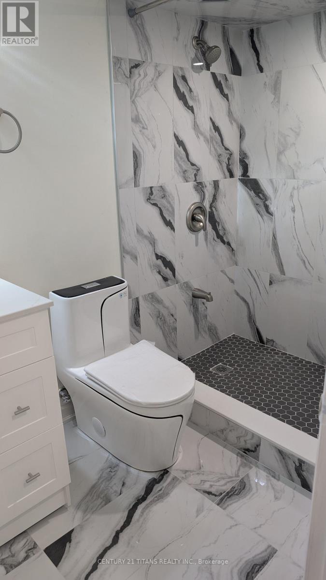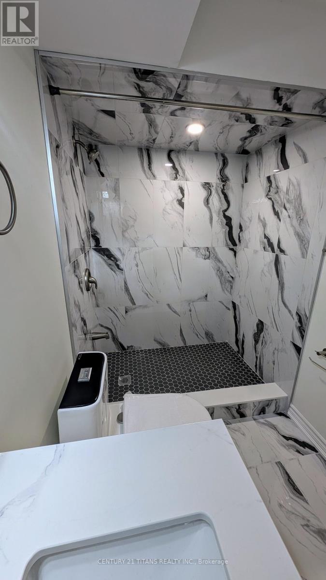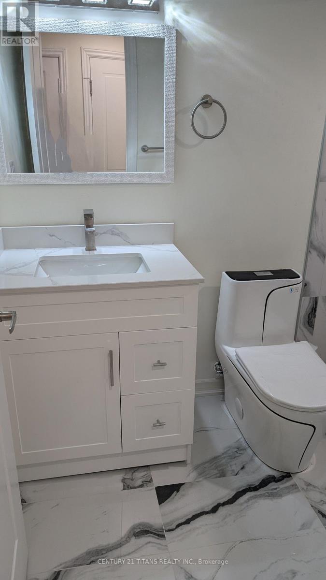2 Bedroom
1 Bathroom
2,500 - 3,000 ft2
Central Air Conditioning
Forced Air
$1,700 Monthly
New legal Basement apartment in brand new area. this 2 bedroom plus den approx 900 sqft features laminate floors and pot lighting throughout. Quartz countertop with exhaust fan. 3 Piece bath and separate laundry area with extra storage space under the stairs. The den can be used as storage, an office, or even another bedroom. Suitable for a couple, this smart layout offers a comfortable living area and a functional kitchen, all in a clean, well-maintained space. Located in a family-friendly neighbourhood with easy access to transit, walk to micklefield park minutes to highway 412, highway 401, highway 407, shopping, schools, everyday amenities and more!!!! (id:61215)
Property Details
|
MLS® Number
|
E12526944 |
|
Property Type
|
Single Family |
|
Community Name
|
Rural Whitby |
|
Features
|
Carpet Free, In-law Suite |
|
Parking Space Total
|
1 |
Building
|
Bathroom Total
|
1 |
|
Bedrooms Above Ground
|
2 |
|
Bedrooms Total
|
2 |
|
Age
|
0 To 5 Years |
|
Appliances
|
Dryer, Stove, Washer, Refrigerator |
|
Basement Features
|
Apartment In Basement, Separate Entrance |
|
Basement Type
|
N/a, N/a |
|
Construction Style Attachment
|
Detached |
|
Cooling Type
|
Central Air Conditioning |
|
Exterior Finish
|
Brick |
|
Flooring Type
|
Laminate |
|
Foundation Type
|
Concrete |
|
Heating Fuel
|
Natural Gas |
|
Heating Type
|
Forced Air |
|
Stories Total
|
2 |
|
Size Interior
|
2,500 - 3,000 Ft2 |
|
Type
|
House |
|
Utility Water
|
Municipal Water |
Parking
Land
|
Acreage
|
No |
|
Sewer
|
Sanitary Sewer |
|
Size Depth
|
28.5 M |
|
Size Frontage
|
10.98 M |
|
Size Irregular
|
11 X 28.5 M |
|
Size Total Text
|
11 X 28.5 M |
Rooms
| Level |
Type |
Length |
Width |
Dimensions |
|
Lower Level |
Living Room |
6 m |
6 m |
6 m x 6 m |
|
Lower Level |
Dining Room |
6 m |
6 m |
6 m x 6 m |
|
Lower Level |
Primary Bedroom |
4.25 m |
3.05 m |
4.25 m x 3.05 m |
|
Lower Level |
Bedroom 2 |
4.23 m |
3.05 m |
4.23 m x 3.05 m |
|
Lower Level |
Den |
3.05 m |
2 m |
3.05 m x 2 m |
|
Lower Level |
Kitchen |
4 m |
2 m |
4 m x 2 m |
https://www.realtor.ca/real-estate/29085489/27-vickery-street-whitby-rural-whitby

