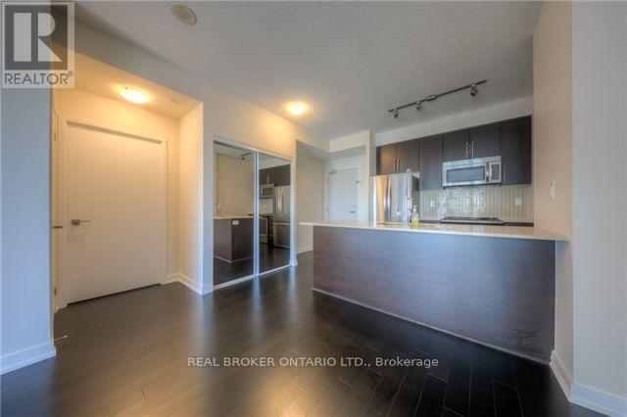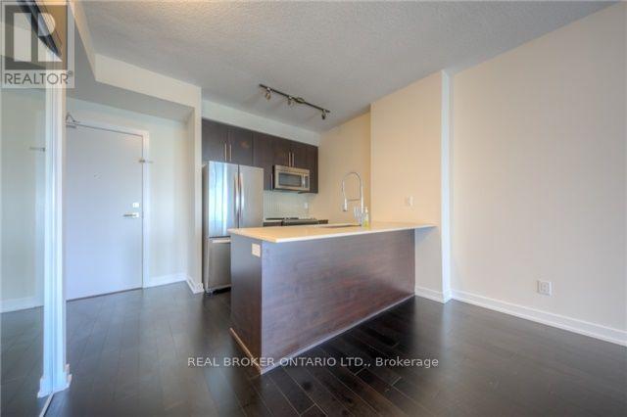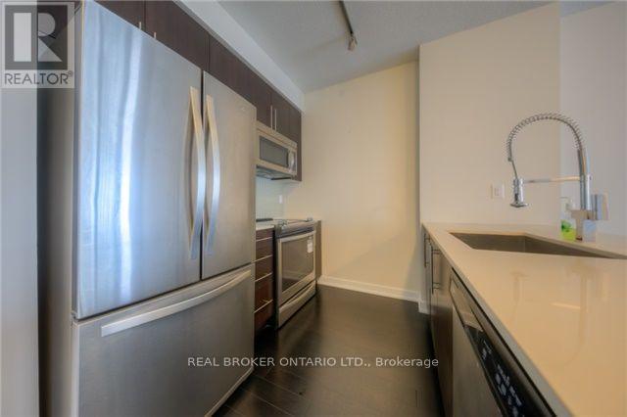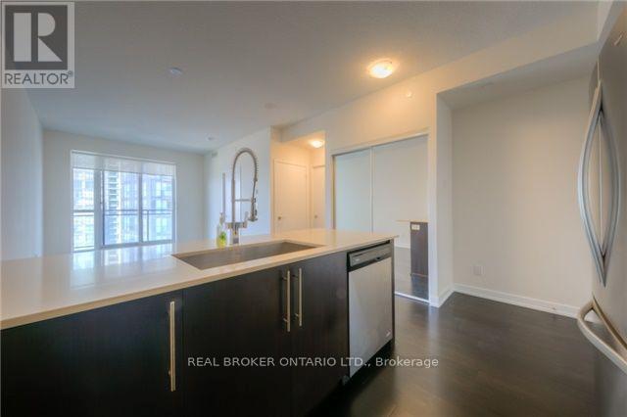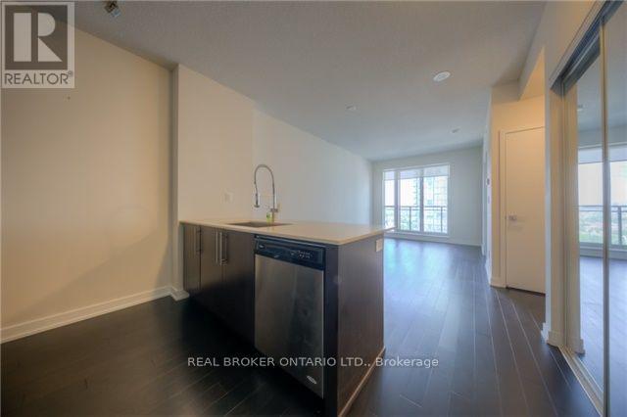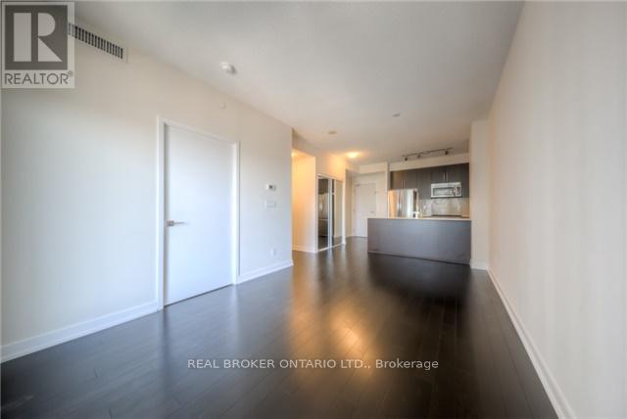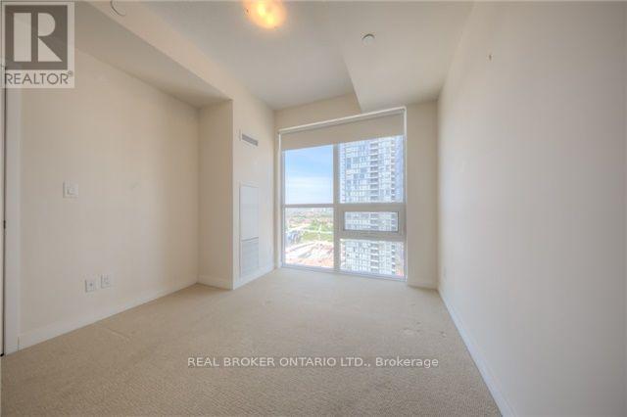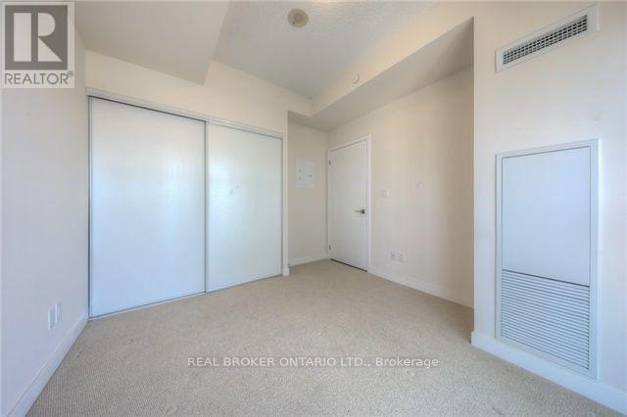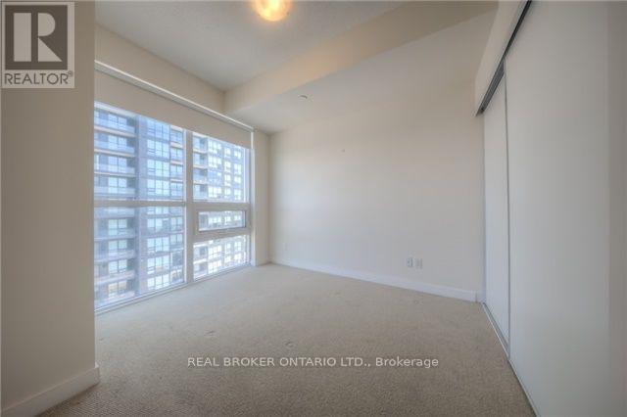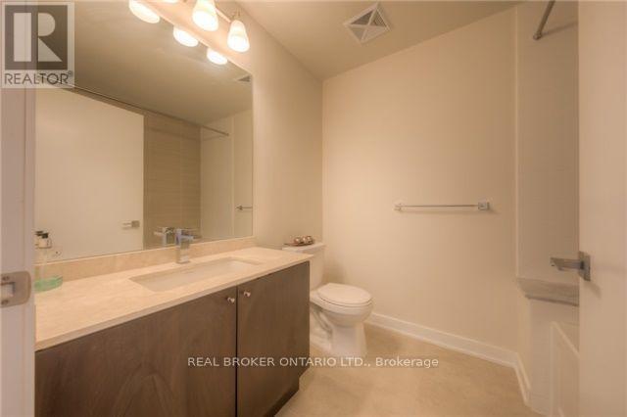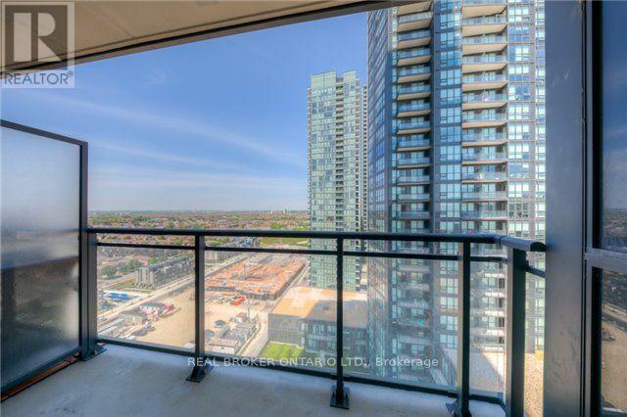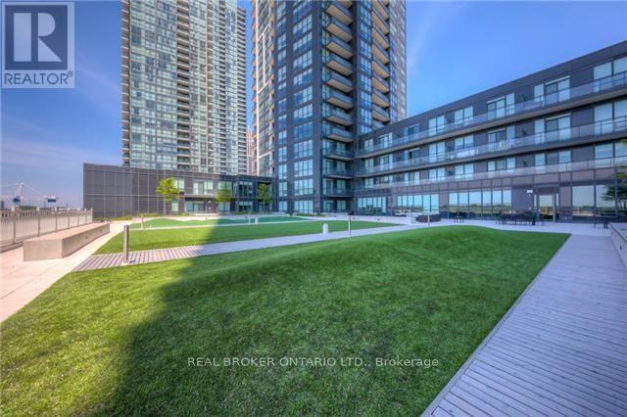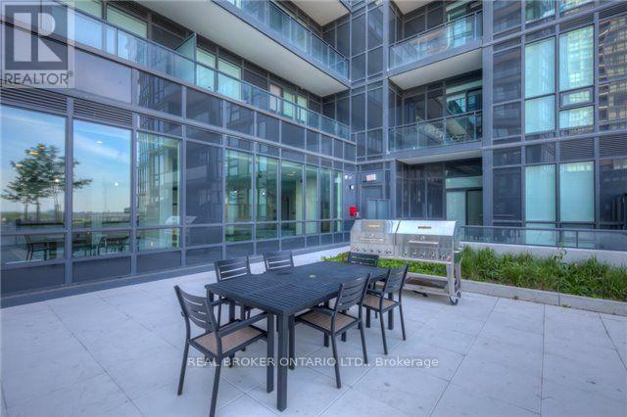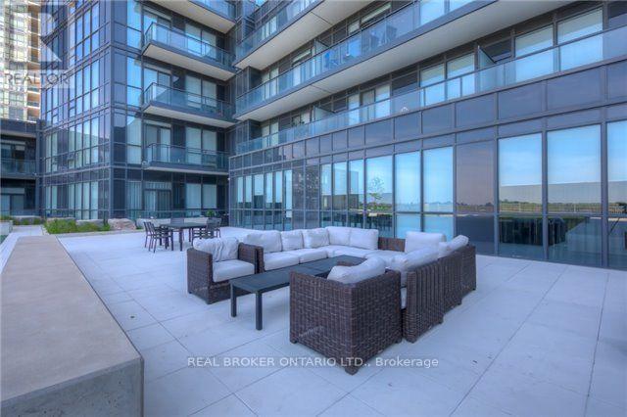1 Bedroom
1 Bathroom
500 - 599 ft2
Indoor Pool
Central Air Conditioning
Forced Air
$2,100 Monthly
Fully upgraded and well maintained 1 bedroom suite with parking and locker in the heart of Mississauga's City Centre. Enjoy one of the building's most functional layouts, featuring an open-concept living space, bright floor-to-ceiling windows, a gourmet kitchen with premium finishes and a spa-inspired bath. Step out to a large private balcony with peaceful green views - perfect for your morning coffee. Close to Square One, Sheridan College, UTM, grocery stores, transit, and with easy access to Highways 403, 401, and QEW, commuting is a breeze. Residents enjoy 5-star amenities including a fitness centre, indoor pool, party room, rooftop garden, and 24-hour concierge. A stylish, move-in-ready home offering the perfect balance of comfort, convenience, and lifestyle. (id:61215)
Property Details
|
MLS® Number
|
W12516574 |
|
Property Type
|
Single Family |
|
Community Name
|
Creditview |
|
Amenities Near By
|
Public Transit, Hospital, Schools, Park |
|
Community Features
|
Pets Allowed With Restrictions |
|
Features
|
Balcony |
|
Parking Space Total
|
1 |
|
Pool Type
|
Indoor Pool |
Building
|
Bathroom Total
|
1 |
|
Bedrooms Above Ground
|
1 |
|
Bedrooms Total
|
1 |
|
Age
|
6 To 10 Years |
|
Amenities
|
Security/concierge, Exercise Centre, Party Room, Visitor Parking, Storage - Locker |
|
Appliances
|
Dishwasher, Dryer, Hood Fan, Microwave, Stove, Washer, Window Coverings, Refrigerator |
|
Basement Type
|
None |
|
Cooling Type
|
Central Air Conditioning |
|
Exterior Finish
|
Brick, Concrete |
|
Flooring Type
|
Hardwood, Carpeted |
|
Heating Fuel
|
Natural Gas |
|
Heating Type
|
Forced Air |
|
Size Interior
|
500 - 599 Ft2 |
|
Type
|
Apartment |
Parking
Land
|
Acreage
|
No |
|
Land Amenities
|
Public Transit, Hospital, Schools, Park |
Rooms
| Level |
Type |
Length |
Width |
Dimensions |
|
Ground Level |
Kitchen |
2.44 m |
2.32 m |
2.44 m x 2.32 m |
|
Ground Level |
Dining Room |
5.79 m |
3.05 m |
5.79 m x 3.05 m |
|
Ground Level |
Living Room |
5.79 m |
3.05 m |
5.79 m x 3.05 m |
|
Ground Level |
Primary Bedroom |
3.23 m |
3.05 m |
3.23 m x 3.05 m |
https://www.realtor.ca/real-estate/29075111/1604-4011-brickstone-mews-mississauga-creditview-creditview

