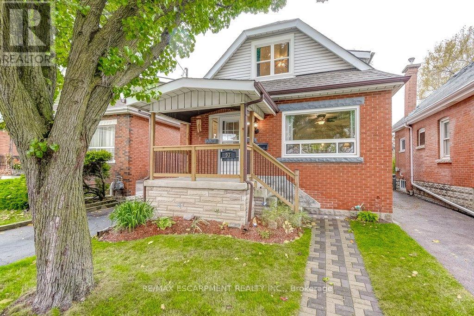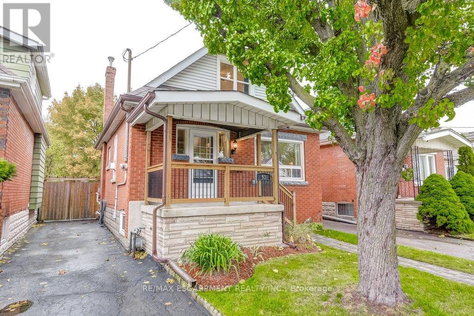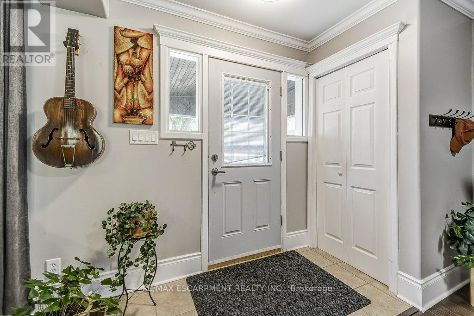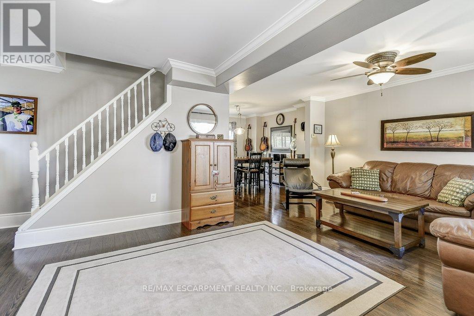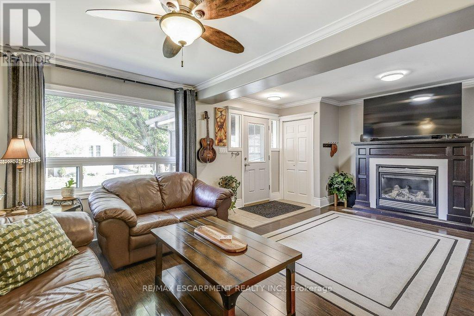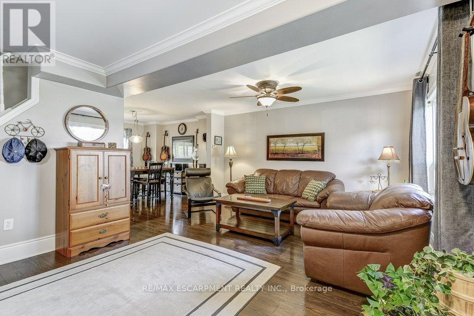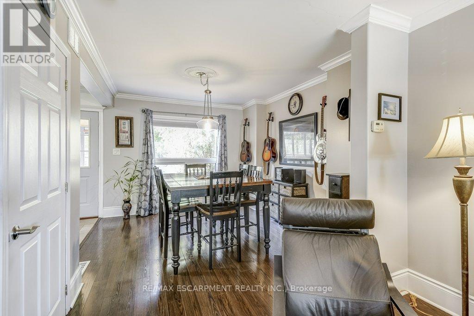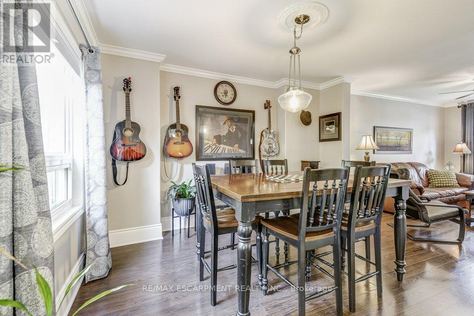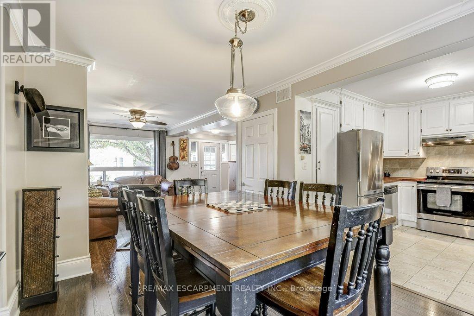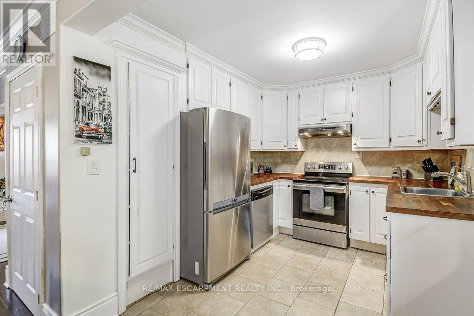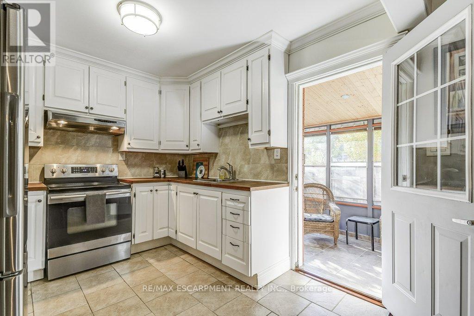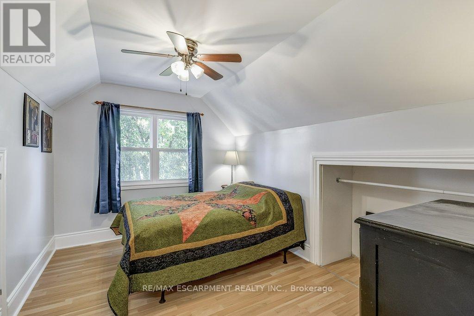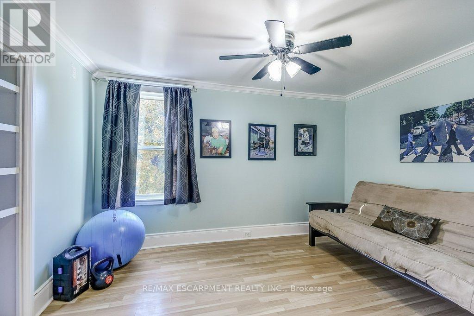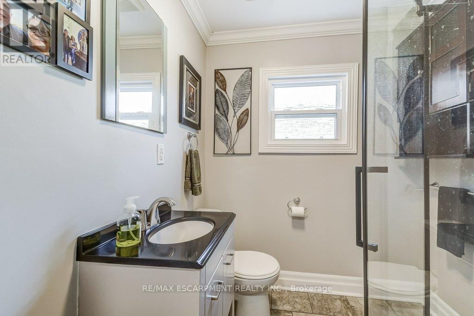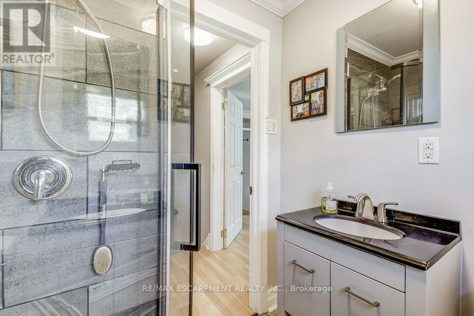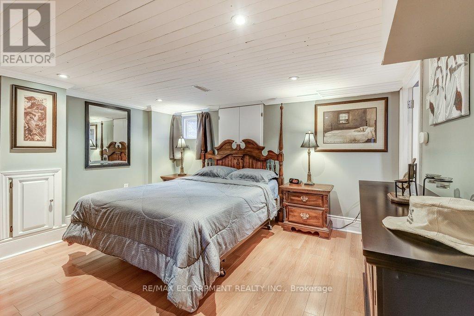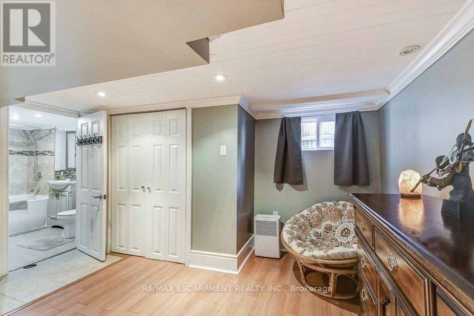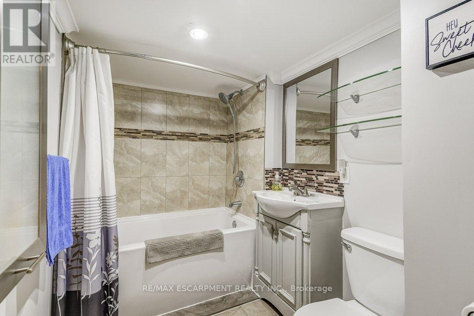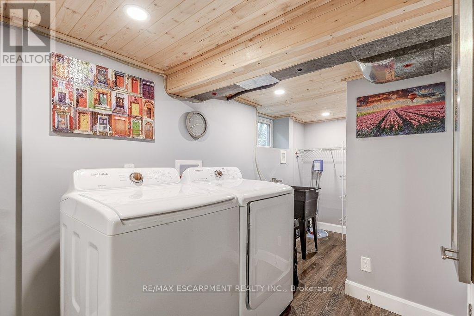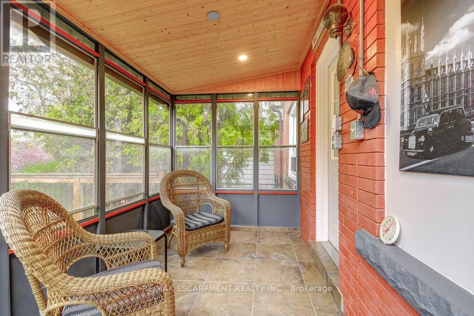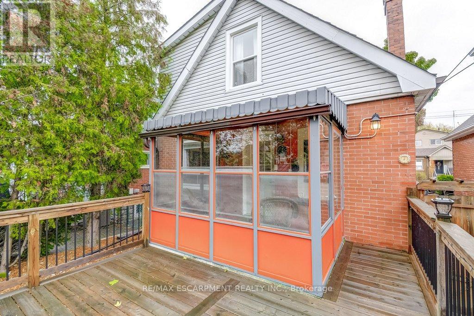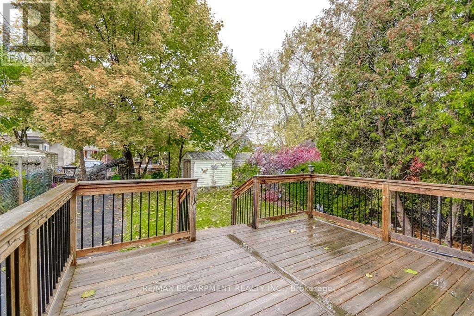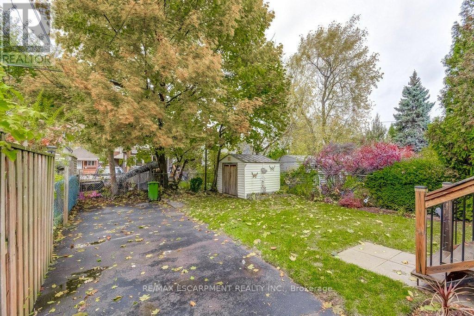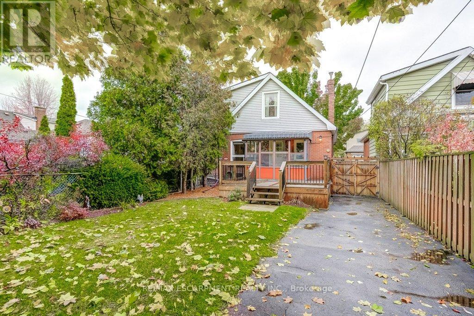2 Bedroom
2 Bathroom
700 - 1,100 ft2
Fireplace
Central Air Conditioning
Forced Air
$569,900
Amazing location with a perfect Walk Score of 100! Pride of ownership shines on this beautiful tree lined street, and this detached carpet-free home is no exception. Offering 2 bedrooms, 2 full bathrooms and a finished basement, it's been well maintained and thoughtfully updated with a newer roof, windows, air conditioner and a stylish new bathroom. The huge living room opens to a spacious dining area, located just beside the kitchen overlooking the sunny west-facing backyard. Step outside into your cozy sunroom and enjoy your deep yard with large deck, perfect for relaxing or entertaining. Even though there's a private driveway for your vehicles, you'll rarely need them as this location is a short walk to shops, cafés, restaurants, parks and schools. Explore the nearby Escarpment Rail Trail, a favourite spot for hikers, joggers, cyclists and dog walkers. Excellent transit options and just a 4-minute walk to the Hamilton GO Centre. Quick access to the Red Hill Valley Parkway, Hwy 403 and the QEW. Also just a short drive to Van Wagner's Beach, Confederation Park, conservation areas and more! (id:61215)
Property Details
|
MLS® Number
|
X12518470 |
|
Property Type
|
Single Family |
|
Community Name
|
Homeside |
|
Amenities Near By
|
Beach, Hospital, Park, Public Transit |
|
Equipment Type
|
Water Heater |
|
Features
|
Conservation/green Belt, Carpet Free |
|
Parking Space Total
|
3 |
|
Rental Equipment Type
|
Water Heater |
|
Structure
|
Deck, Porch, Shed |
Building
|
Bathroom Total
|
2 |
|
Bedrooms Above Ground
|
2 |
|
Bedrooms Total
|
2 |
|
Amenities
|
Fireplace(s) |
|
Appliances
|
Dishwasher, Dryer, Hood Fan, Stove, Washer, Window Coverings, Refrigerator |
|
Basement Type
|
Full |
|
Construction Style Attachment
|
Detached |
|
Cooling Type
|
Central Air Conditioning |
|
Exterior Finish
|
Brick |
|
Fireplace Present
|
Yes |
|
Fireplace Total
|
1 |
|
Foundation Type
|
Block |
|
Heating Fuel
|
Natural Gas |
|
Heating Type
|
Forced Air |
|
Stories Total
|
2 |
|
Size Interior
|
700 - 1,100 Ft2 |
|
Type
|
House |
|
Utility Water
|
Municipal Water |
Parking
Land
|
Acreage
|
No |
|
Fence Type
|
Fully Fenced, Fenced Yard |
|
Land Amenities
|
Beach, Hospital, Park, Public Transit |
|
Sewer
|
Sanitary Sewer |
|
Size Depth
|
94 Ft |
|
Size Frontage
|
30 Ft |
|
Size Irregular
|
30 X 94 Ft |
|
Size Total Text
|
30 X 94 Ft |
Rooms
| Level |
Type |
Length |
Width |
Dimensions |
|
Second Level |
Bedroom |
3.73 m |
2.87 m |
3.73 m x 2.87 m |
|
Second Level |
Bathroom |
1.81 m |
1.68 m |
1.81 m x 1.68 m |
|
Second Level |
Bedroom 2 |
3.79 m |
2.7 m |
3.79 m x 2.7 m |
|
Basement |
Recreational, Games Room |
5.98 m |
4 m |
5.98 m x 4 m |
|
Basement |
Bathroom |
2.35 m |
1.7 m |
2.35 m x 1.7 m |
|
Basement |
Utility Room |
2.61 m |
2.1 m |
2.61 m x 2.1 m |
|
Main Level |
Foyer |
2.08 m |
0.94 m |
2.08 m x 0.94 m |
|
Main Level |
Living Room |
6.17 m |
4.22 m |
6.17 m x 4.22 m |
|
Main Level |
Dining Room |
3.81 m |
3.04 m |
3.81 m x 3.04 m |
|
Main Level |
Kitchen |
3.33 m |
2.78 m |
3.33 m x 2.78 m |
https://www.realtor.ca/real-estate/29077087/93-barons-avenue-n-hamilton-homeside-homeside

