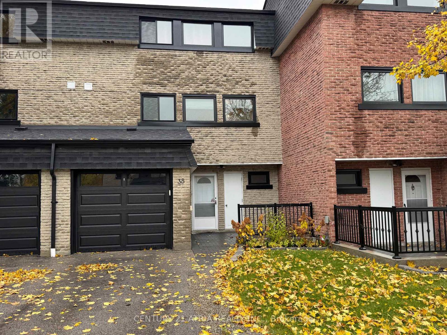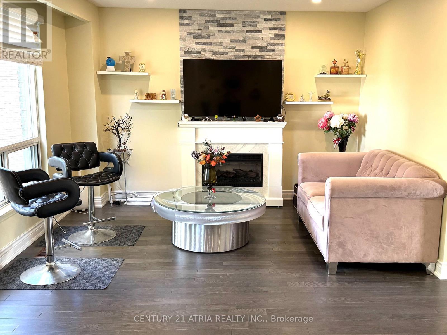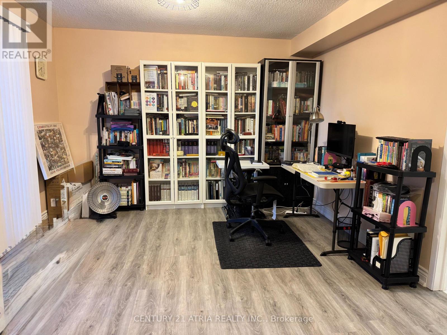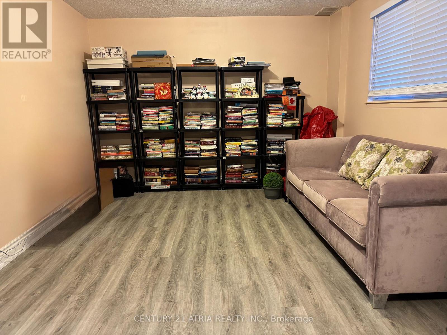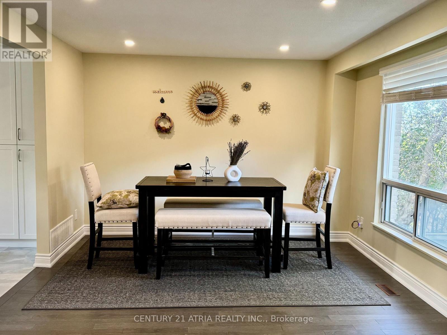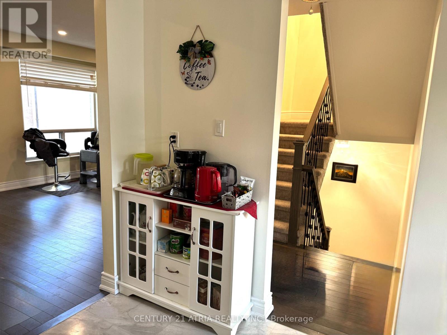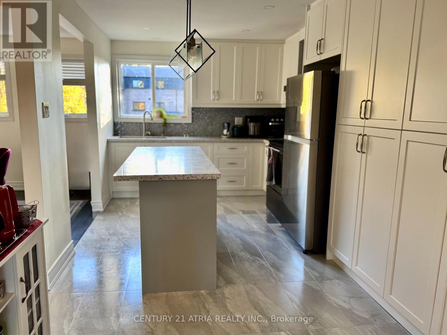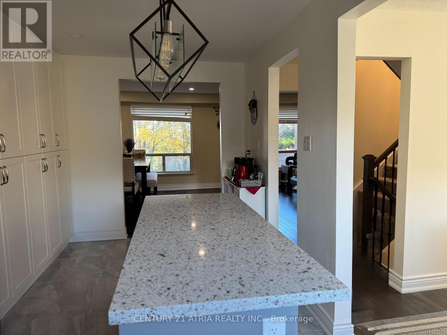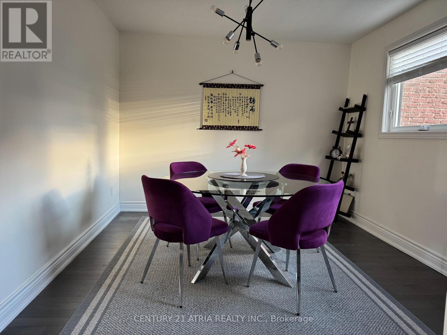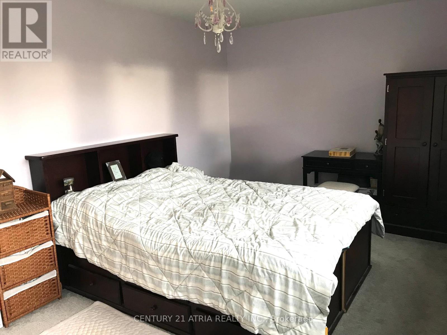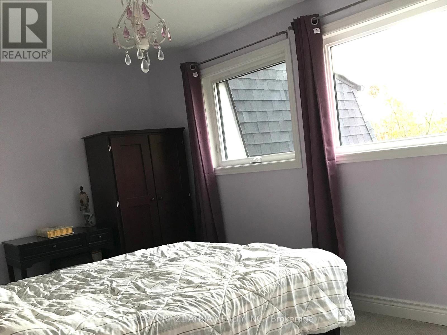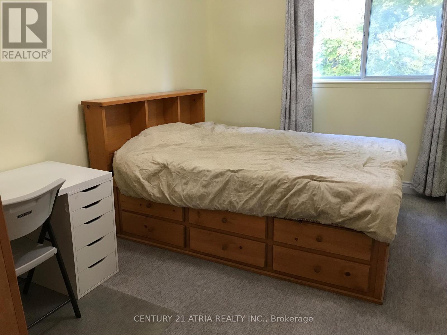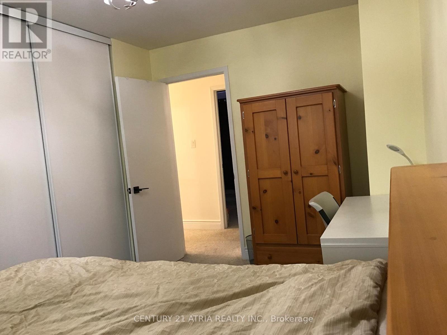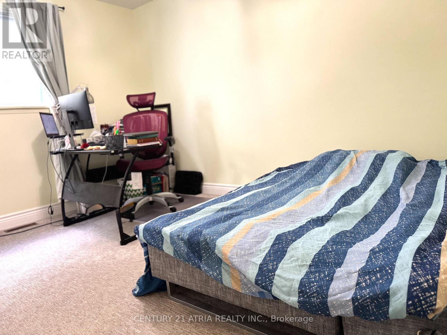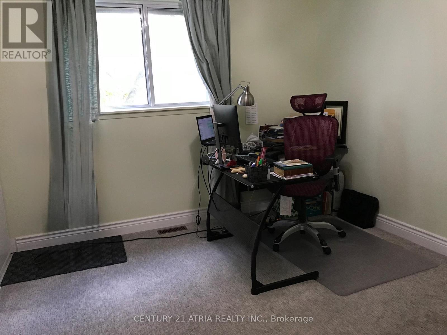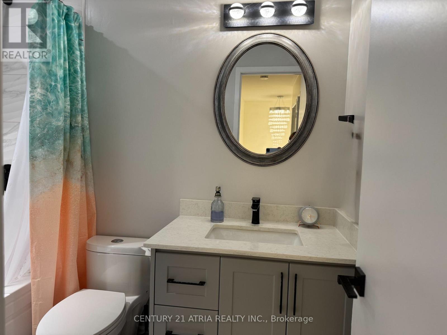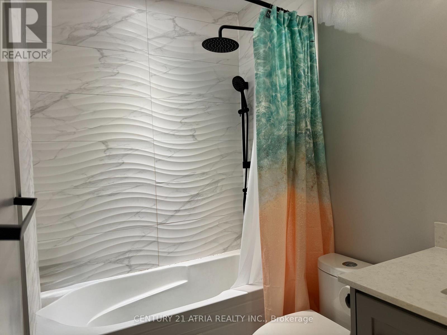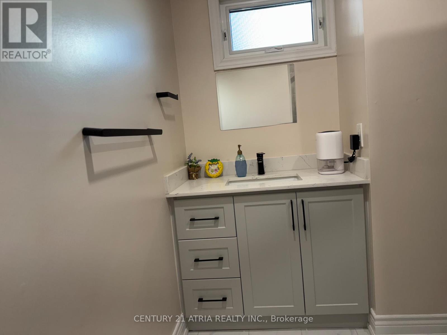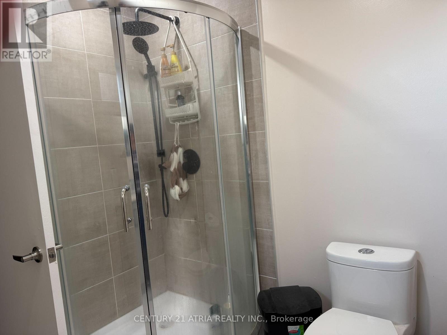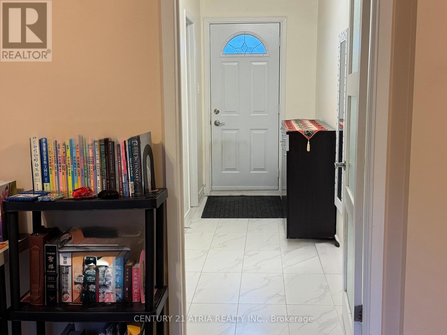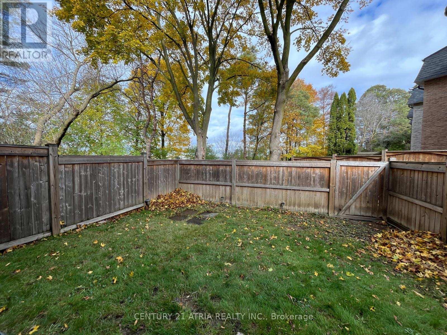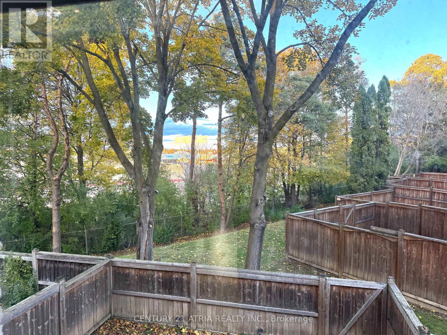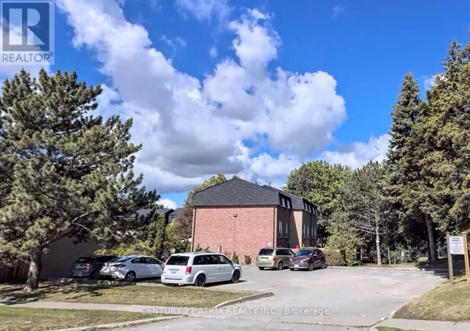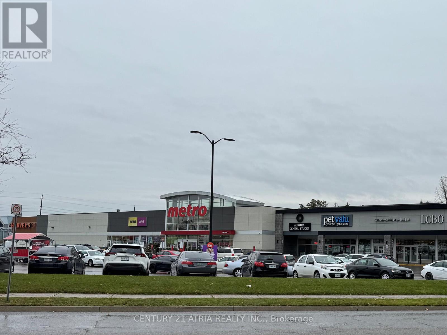Team Finora | Dan Kate and Jodie Finora | Niagara's Top Realtors | ReMax Niagara Realty Ltd.
38 Henderson Drive Aurora, Ontario L4G 3L2
$790,000Maintenance, Common Area Maintenance, Insurance, Parking
$474.75 Monthly
Maintenance, Common Area Maintenance, Insurance, Parking
$474.75 MonthlyWelcome to this Beautiful Renovated Well Maintained 3-bedroom, 2-Bath Home, Situated in the Prestigious Aurora Highlands Neighbourhood. This Home Featured Large and Spacious Rooms. Family Sized Eat-In Kitchen with Plenty of Storage Cabinets. Finished Large Walk-out Living Room in the Main Floor, also Great for Home Office. Featuring a renovated, Open-concept Kitchen with Quartz Countertops. The large Family Room combined with Breakfast Area and Kitchen ideally for Entertainment, Recreation and Family Gatherings. Steps to Yonge Street, Walking Distance to Parks, Library, Schools, Trails. Minutes Away From GO Transit, Shopping and Restaurants. Easy access to Highways 404 and 400. (id:61215)
Property Details
| MLS® Number | N12525158 |
| Property Type | Single Family |
| Community Name | Aurora Highlands |
| Community Features | Pets Allowed With Restrictions |
| Equipment Type | Water Heater |
| Features | In Suite Laundry |
| Parking Space Total | 2 |
| Rental Equipment Type | Water Heater |
Building
| Bathroom Total | 2 |
| Bedrooms Above Ground | 3 |
| Bedrooms Total | 3 |
| Amenities | Fireplace(s) |
| Appliances | Garage Door Opener Remote(s), Water Softener, Dryer, Hood Fan, Stove, Washer, Refrigerator |
| Basement Type | None |
| Cooling Type | Central Air Conditioning |
| Exterior Finish | Brick |
| Fireplace Present | Yes |
| Flooring Type | Vinyl, Laminate, Carpeted |
| Heating Fuel | Natural Gas |
| Heating Type | Forced Air |
| Stories Total | 3 |
| Size Interior | 1,800 - 1,999 Ft2 |
| Type | Row / Townhouse |
Parking
| Garage |
Land
| Acreage | No |
Rooms
| Level | Type | Length | Width | Dimensions |
|---|---|---|---|---|
| Second Level | Family Room | 3.64 m | 3.61 m | 3.64 m x 3.61 m |
| Second Level | Eating Area | 3.02 m | 3.61 m | 3.02 m x 3.61 m |
| Second Level | Dining Room | 5.19 m | 3.18 m | 5.19 m x 3.18 m |
| Second Level | Kitchen | 5.19 m | 3.02 m | 5.19 m x 3.02 m |
| Third Level | Primary Bedroom | 4.99 m | 3.16 m | 4.99 m x 3.16 m |
| Third Level | Bedroom 2 | 4.33 m | 2.74 m | 4.33 m x 2.74 m |
| Third Level | Bedroom 3 | 3.63 m | 3.13 m | 3.63 m x 3.13 m |
| Ground Level | Living Room | 6.67 m | 3.5 m | 6.67 m x 3.5 m |

