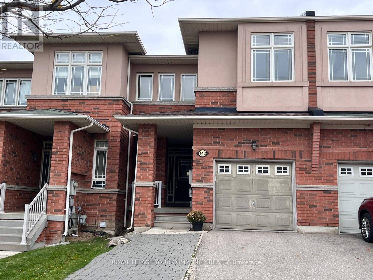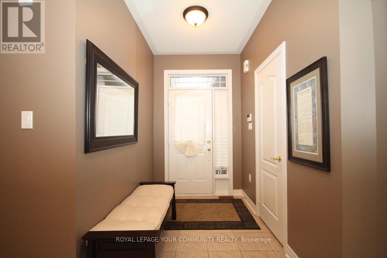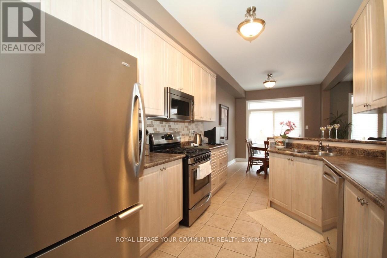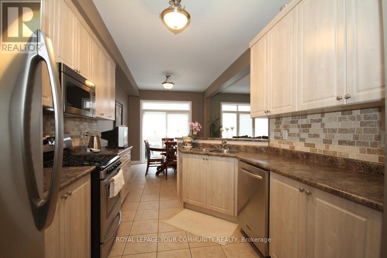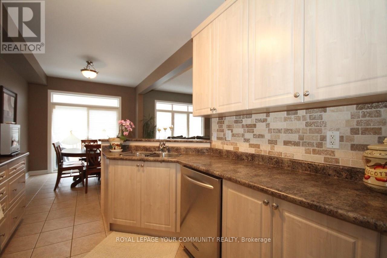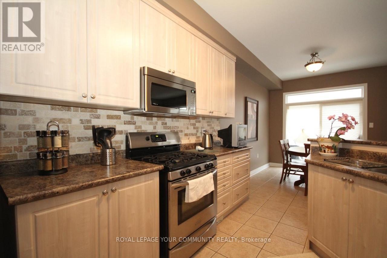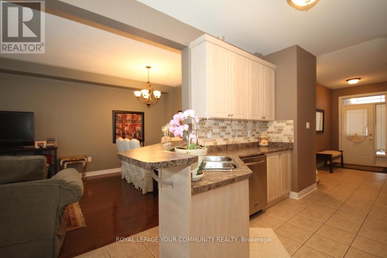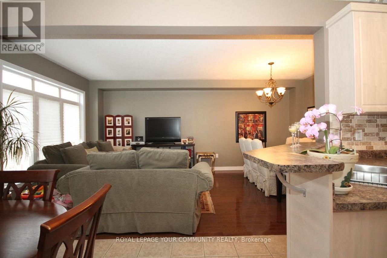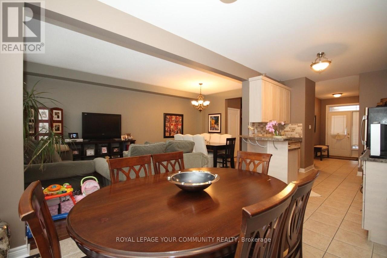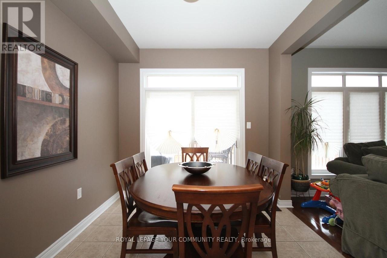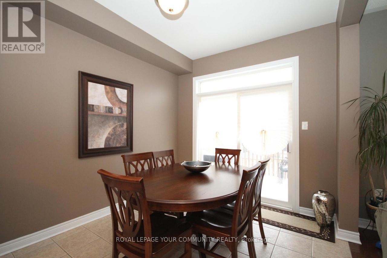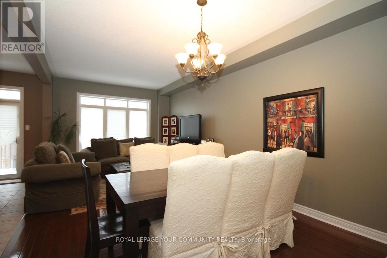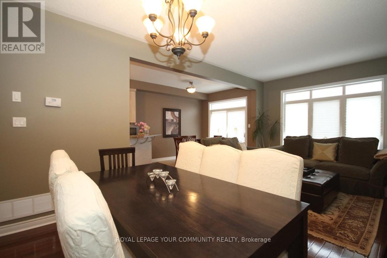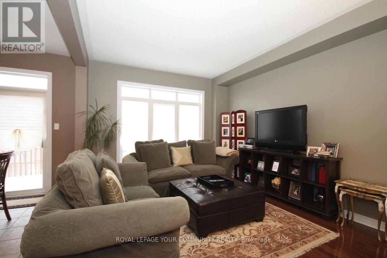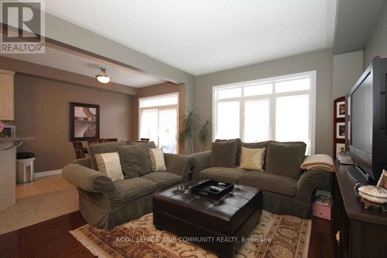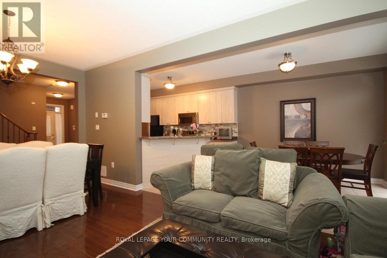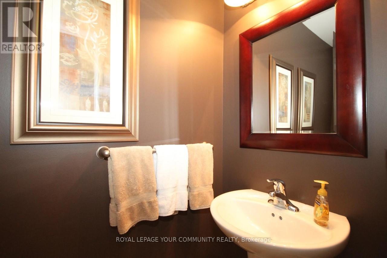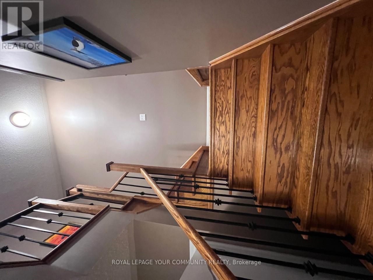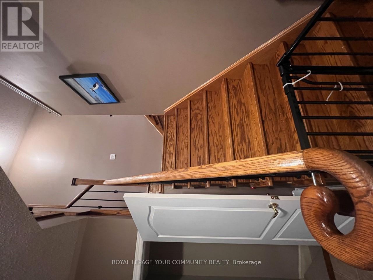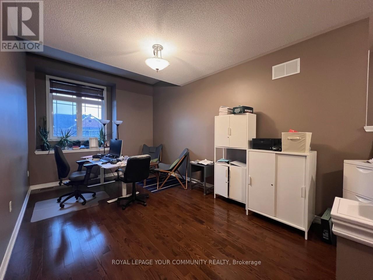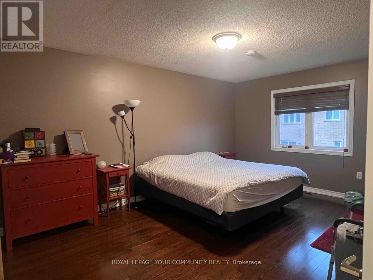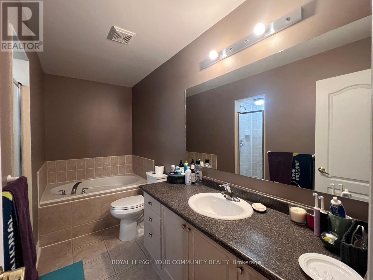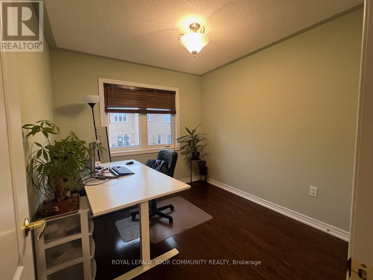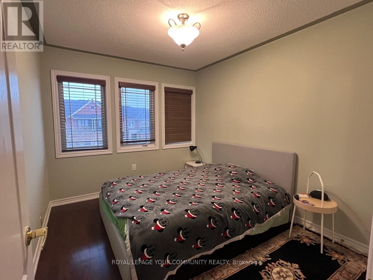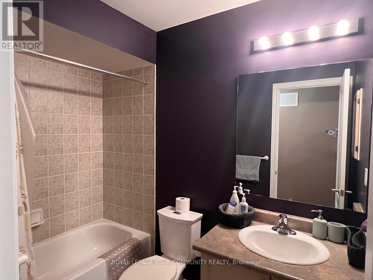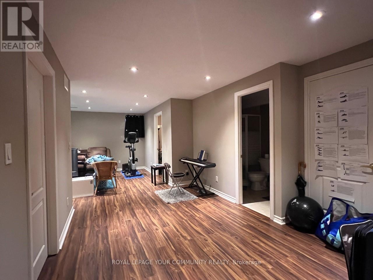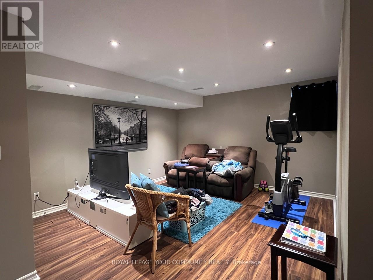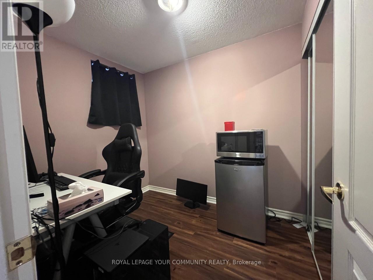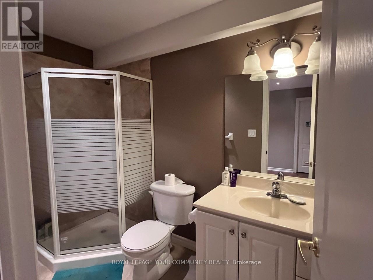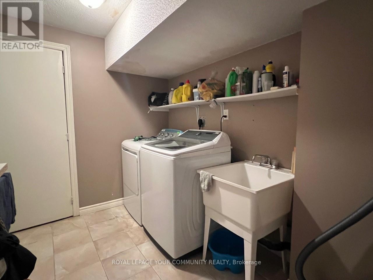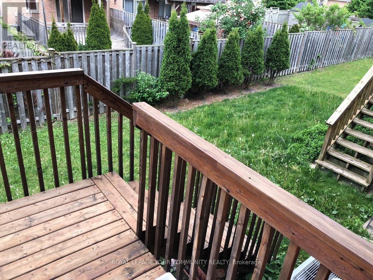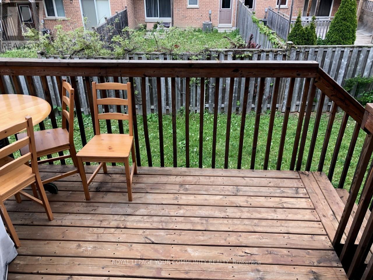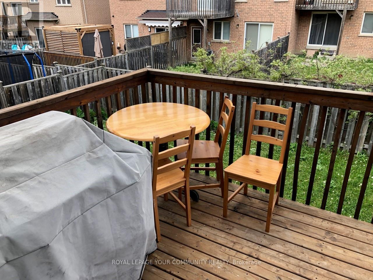5 Bedroom
4 Bathroom
1,500 - 2,000 ft2
Central Air Conditioning
Forced Air
$3,800 Monthly
Beautifully upgraded and sun-filled home in one of Thornhill's most desirable communities. Features an open-concept layout with walk-out to a private backyard deck, perfect for relaxing or entertaining. The modern kitchen offers stainless steel appliances, custom backsplash, quartz couters, and an inviting eat-in area. Rich hardwood floors flow throughout, complemented by a dark oak staircase with runner. The impressive family room showcases a soaring vaulted ceiling and large picture window, filling the space with natural light. Professionally finished basement includes a spacious recreation area with pot lights, bedroom/office, 3-piece bath, and a large laundry room with storage. Close to top-ranking schools, beautiful parks, shopping, fine dining, and major highways (Hwy 7, 400 & 407). This home combines elegance, confort, and convenience-ideal for modern family living in Thornhill Woods. (id:61215)
Property Details
|
MLS® Number
|
N12525234 |
|
Property Type
|
Single Family |
|
Community Name
|
Patterson |
|
Equipment Type
|
Water Heater |
|
Features
|
Carpet Free |
|
Parking Space Total
|
3 |
|
Rental Equipment Type
|
Water Heater |
Building
|
Bathroom Total
|
4 |
|
Bedrooms Above Ground
|
3 |
|
Bedrooms Below Ground
|
2 |
|
Bedrooms Total
|
5 |
|
Appliances
|
Dishwasher, Dryer, Garage Door Opener, Microwave, Stove, Washer, Window Coverings, Refrigerator |
|
Basement Type
|
Full |
|
Construction Style Attachment
|
Attached |
|
Cooling Type
|
Central Air Conditioning |
|
Exterior Finish
|
Brick |
|
Flooring Type
|
Hardwood, Ceramic, Laminate |
|
Foundation Type
|
Concrete |
|
Half Bath Total
|
1 |
|
Heating Fuel
|
Natural Gas |
|
Heating Type
|
Forced Air |
|
Stories Total
|
2 |
|
Size Interior
|
1,500 - 2,000 Ft2 |
|
Type
|
Row / Townhouse |
|
Utility Water
|
Municipal Water |
Parking
Land
|
Acreage
|
No |
|
Sewer
|
Sanitary Sewer |
Rooms
| Level |
Type |
Length |
Width |
Dimensions |
|
Basement |
Recreational, Games Room |
8.75 m |
3.9 m |
8.75 m x 3.9 m |
|
Basement |
Bedroom 4 |
2.3 m |
3.4 m |
2.3 m x 3.4 m |
|
Lower Level |
Bedroom 3 |
2.9 m |
3.6 m |
2.9 m x 3.6 m |
|
Main Level |
Living Room |
3.47 m |
6.28 m |
3.47 m x 6.28 m |
|
Main Level |
Dining Room |
3.47 m |
6.28 m |
3.47 m x 6.28 m |
|
Main Level |
Kitchen |
2.74 m |
3.84 m |
2.74 m x 3.84 m |
|
Main Level |
Eating Area |
2.74 m |
3.23 m |
2.74 m x 3.23 m |
|
Upper Level |
Family Room |
3.35 m |
5.49 m |
3.35 m x 5.49 m |
|
Upper Level |
Primary Bedroom |
3.9 m |
5.3 m |
3.9 m x 5.3 m |
|
Upper Level |
Bedroom 2 |
2.9 m |
3.2 m |
2.9 m x 3.2 m |
https://www.realtor.ca/real-estate/29083903/140-mistywood-crescent-vaughan-patterson-patterson

