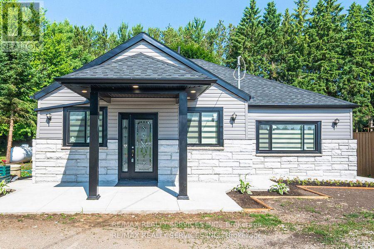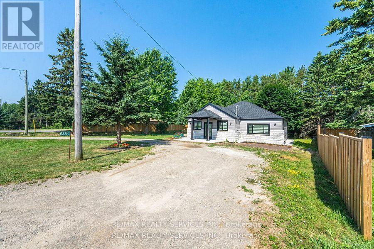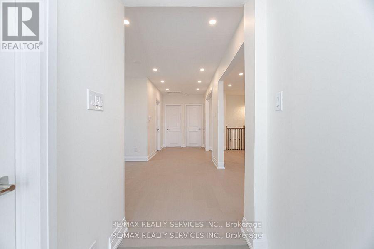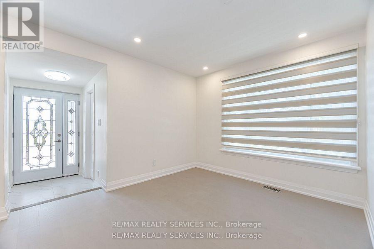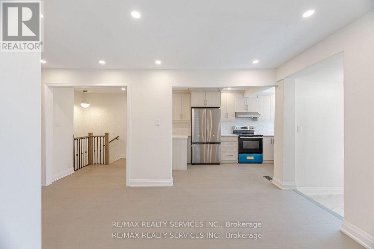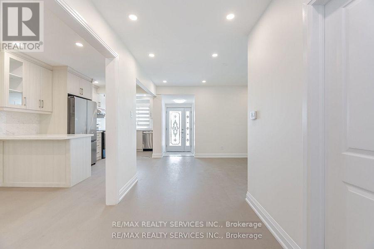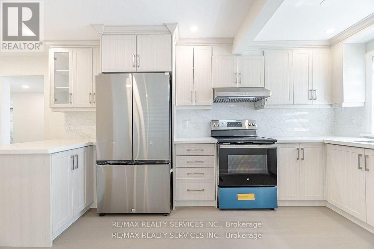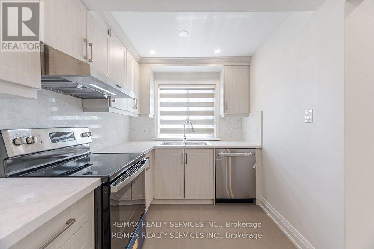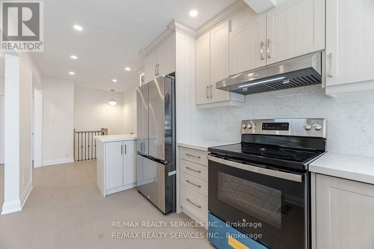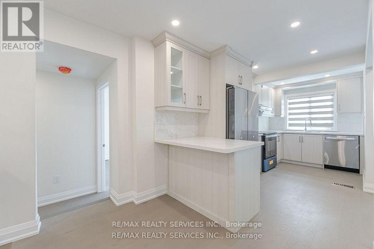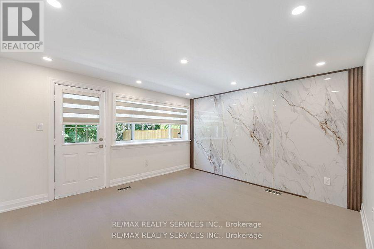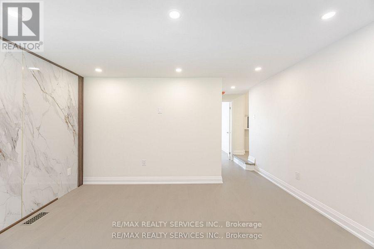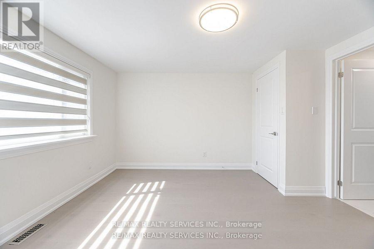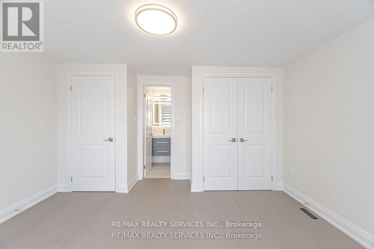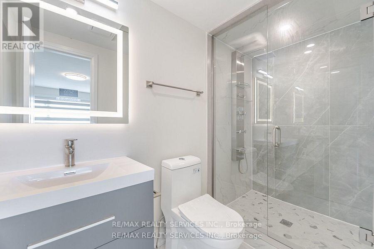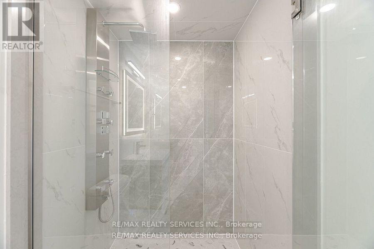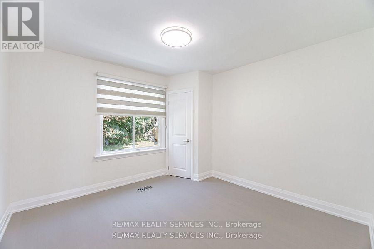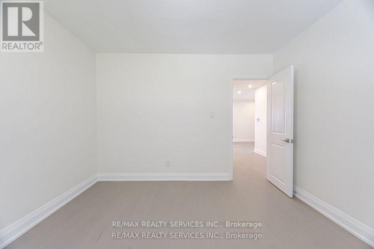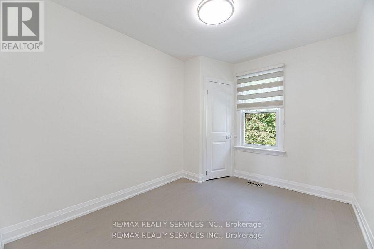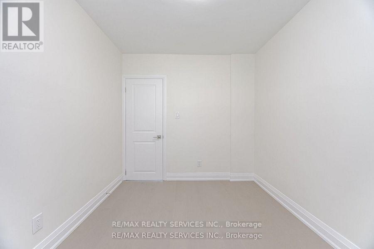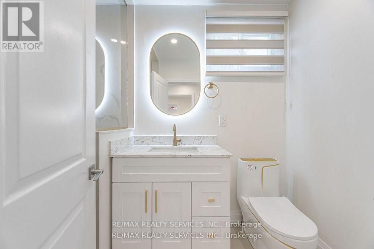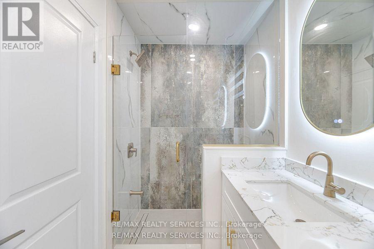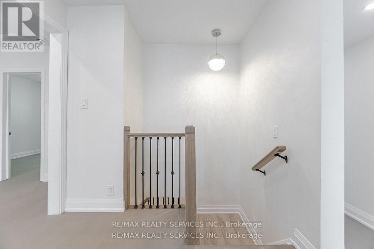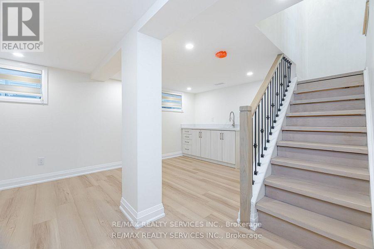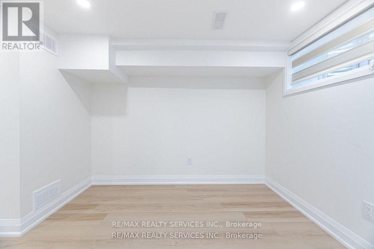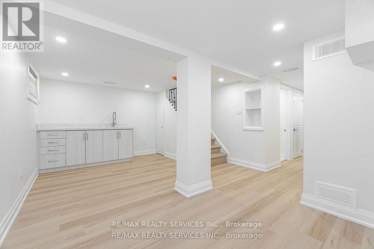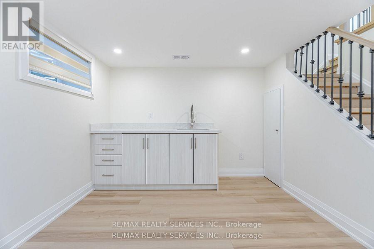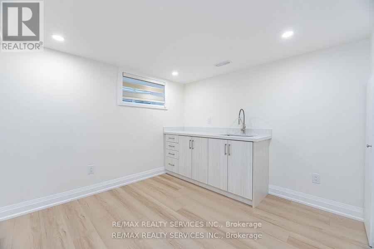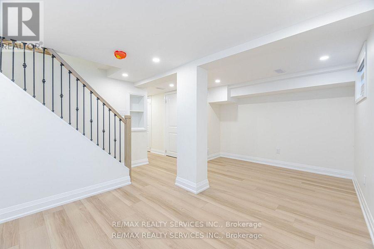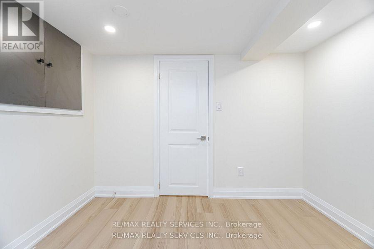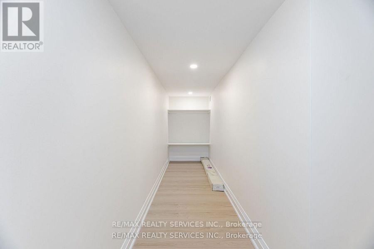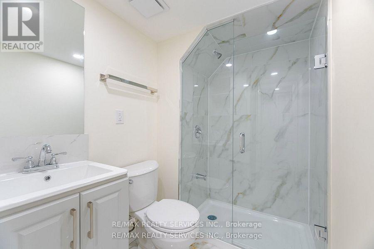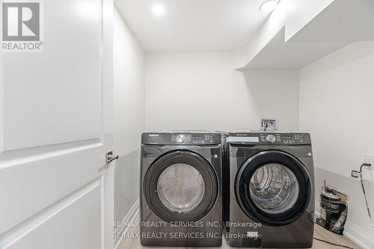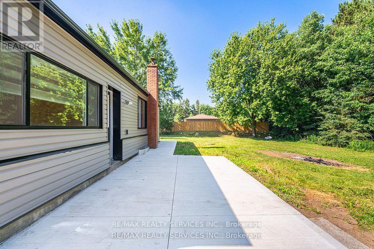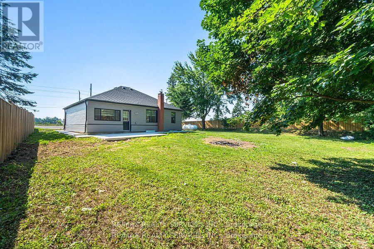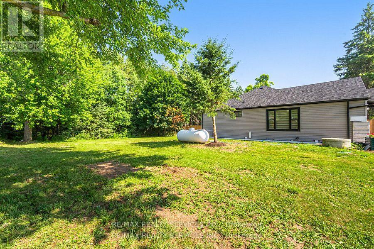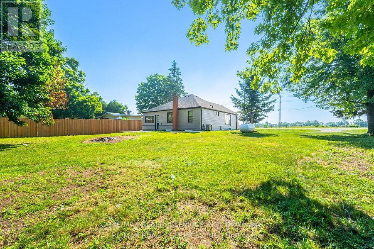4 Bedroom
3 Bathroom
1,100 - 1,500 ft2
Bungalow
Central Air Conditioning
Forced Air
$2,850 Monthly
8772 Wellington Road 124 - Executive Lease OpportunityThis beautifully upgraded, move-in ready home brings style, comfort, and space all in one package. Enjoy engineered hardwood floors throughout, a stunning kitchen with quartz counters, custom backsplash, and a handy breakfast bar. The formal dining room flows into a stylish family room featuring a marble decorative wall and a walkout to the private backyard, perfect for relaxing or entertaining.The primary suite delivers a sleek 3-piece ensuite with LED mirrors, glass shower, and a walk-in closet. The fully finished basement adds serious bonus space with a rec room, wet bar, a fourth bedroom, its own walk-in closet, and a modern 3-piece bathroom.Sitting on a gorgeous 100 x 131 ft lot with a circular driveway, concrete walkways, and a spacious yard, this home offers peaceful living just minutes from Guelph or Acton. A true showpiece, now available for lease. (id:61215)
Property Details
|
MLS® Number
|
X12525196 |
|
Property Type
|
Single Family |
|
Community Name
|
Rural Erin |
|
Features
|
Level Lot, Wooded Area, Carpet Free |
|
Parking Space Total
|
8 |
|
Structure
|
Deck, Patio(s) |
|
View Type
|
View |
Building
|
Bathroom Total
|
3 |
|
Bedrooms Above Ground
|
3 |
|
Bedrooms Below Ground
|
1 |
|
Bedrooms Total
|
4 |
|
Amenities
|
Canopy |
|
Appliances
|
Water Heater, All, Dishwasher, Dryer, Washer, Refrigerator |
|
Architectural Style
|
Bungalow |
|
Basement Development
|
Finished |
|
Basement Type
|
N/a (finished) |
|
Construction Style Attachment
|
Detached |
|
Cooling Type
|
Central Air Conditioning |
|
Exterior Finish
|
Stone, Vinyl Siding |
|
Flooring Type
|
Hardwood, Laminate |
|
Foundation Type
|
Block |
|
Heating Fuel
|
Propane |
|
Heating Type
|
Forced Air |
|
Stories Total
|
1 |
|
Size Interior
|
1,100 - 1,500 Ft2 |
|
Type
|
House |
Parking
Land
|
Acreage
|
No |
|
Sewer
|
Septic System |
Rooms
| Level |
Type |
Length |
Width |
Dimensions |
|
Basement |
Recreational, Games Room |
17.09 m |
9.42 m |
17.09 m x 9.42 m |
|
Basement |
Laundry Room |
7.87 m |
6 m |
7.87 m x 6 m |
|
Main Level |
Kitchen |
16.67 m |
7.35 m |
16.67 m x 7.35 m |
|
Main Level |
Dining Room |
9.84 m |
7.55 m |
9.84 m x 7.55 m |
|
Main Level |
Bedroom |
12.99 m |
10.5 m |
12.99 m x 10.5 m |
|
Main Level |
Bedroom 2 |
8.2 m |
10.83 m |
8.2 m x 10.83 m |
|
Main Level |
Bedroom 3 |
10.76 m |
10.83 m |
10.76 m x 10.83 m |
|
Main Level |
Family Room |
14.01 m |
12.99 m |
14.01 m x 12.99 m |
https://www.realtor.ca/real-estate/29083923/8772-wellington-124-road-w-erin-rural-erin

