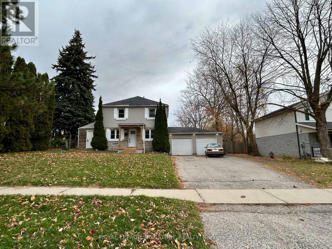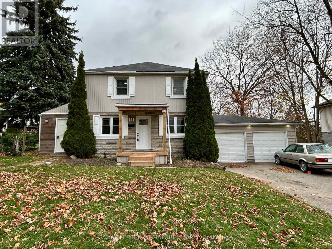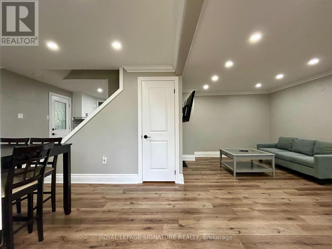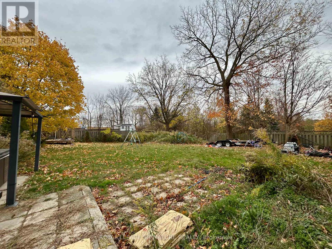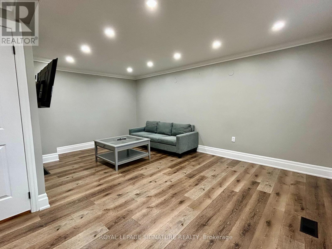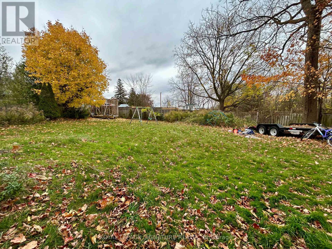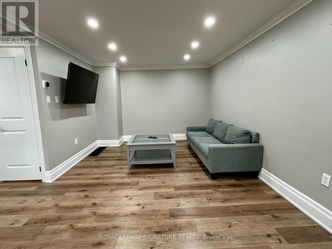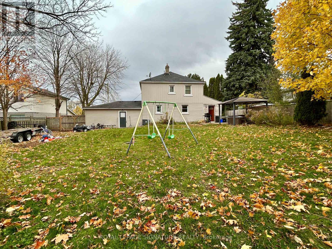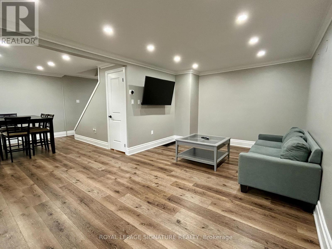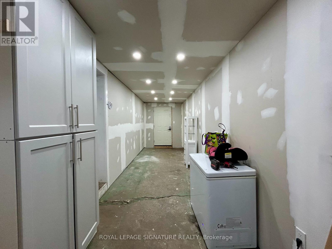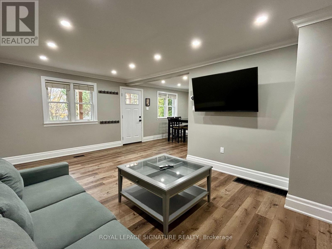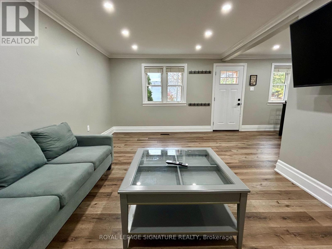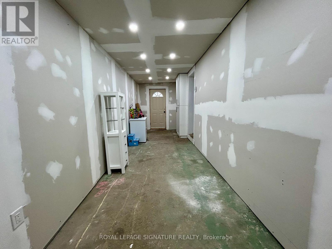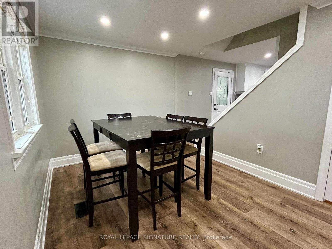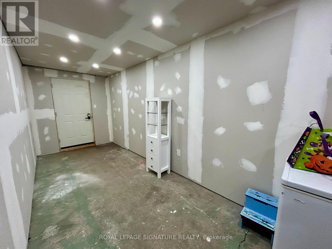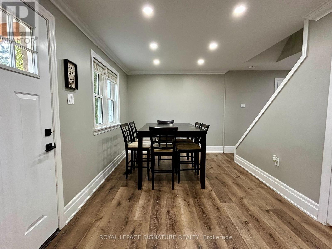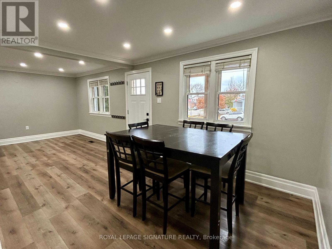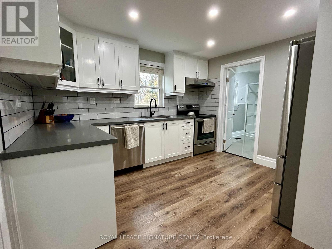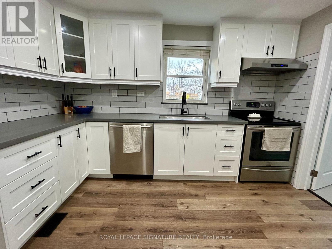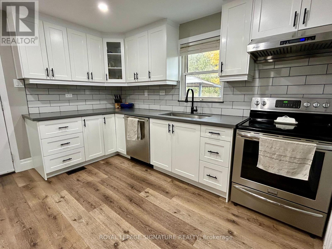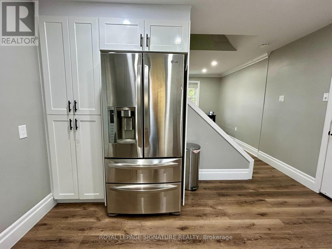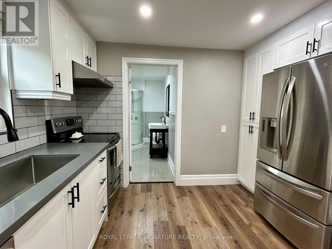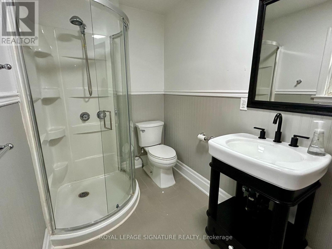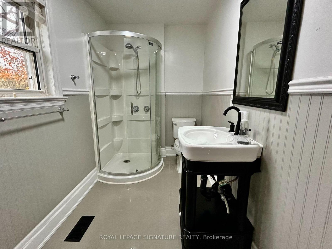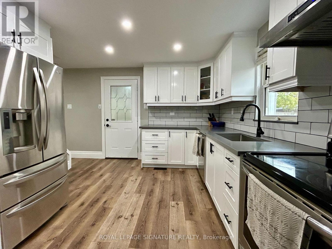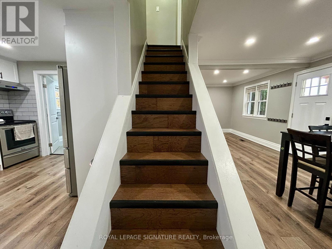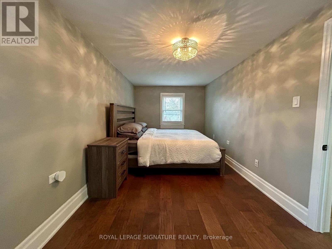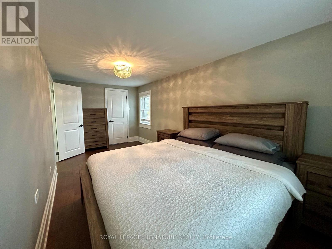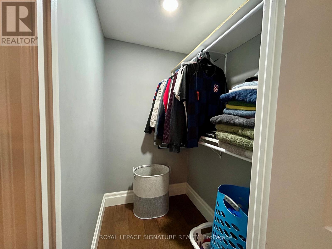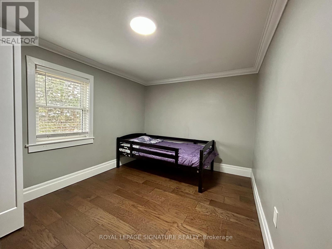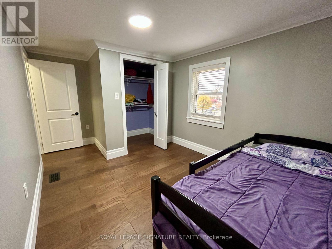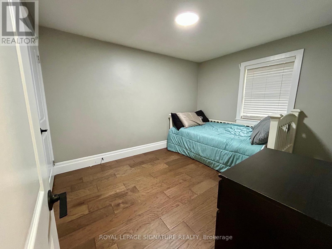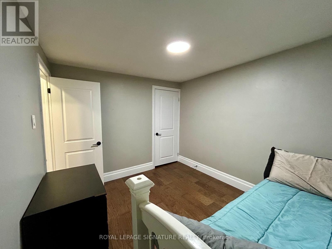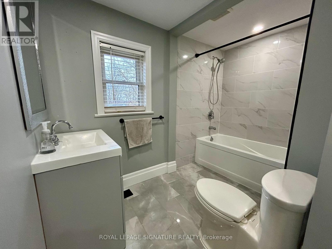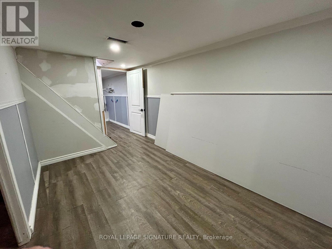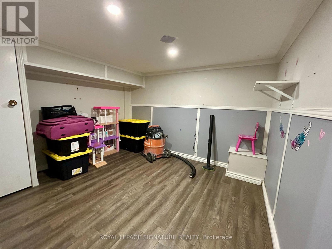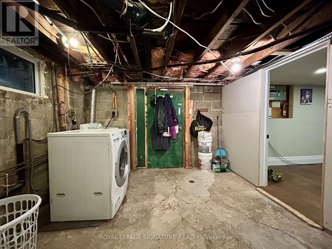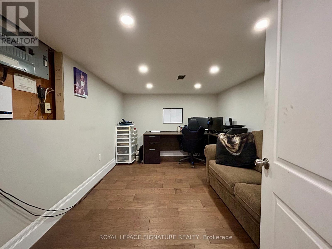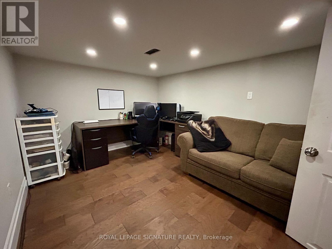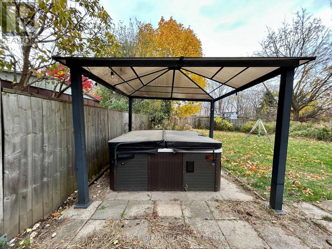4 Bedroom
2 Bathroom
1,100 - 1,500 ft2
Central Air Conditioning
Forced Air
$600,000
Experience refined living in this beautifully updated 2-storey detached home, perfectly positioned on a rare double-wide 0.25-acre lot in the heart of Woodstock. With 150 ft of depth, this property offers an exceptional balance of space, style, and sophistication. The main floor has been thoughtfully renovated to blend comfort with modern design-ideal for both entertaining and everyday living. Upstairs, you'll find three spacious bedrooms, while the finished basement adds a fourth bedroom and flexible living area suited for a home office, gym, or guest suite. The backyard is a true private oasis, featuring a relaxing hot tub, elegant gazebo, and ample space for outdoor dining or recreation. Complete with a double garage, abundant parking, and a prime location close to schools, parks, and downtown amenities, this property offers the perfect combination of luxury, functionality, and timeless appeal. (id:61215)
Property Details
|
MLS® Number
|
X12520750 |
|
Property Type
|
Single Family |
|
Community Name
|
Woodstock - South |
|
Equipment Type
|
Air Conditioner, Water Heater, Furnace |
|
Parking Space Total
|
6 |
|
Rental Equipment Type
|
Air Conditioner, Water Heater, Furnace |
Building
|
Bathroom Total
|
2 |
|
Bedrooms Above Ground
|
3 |
|
Bedrooms Below Ground
|
1 |
|
Bedrooms Total
|
4 |
|
Amenities
|
Canopy |
|
Appliances
|
Hot Tub, Dishwasher, Dryer, Stove, Washer, Window Coverings, Refrigerator |
|
Basement Development
|
Partially Finished |
|
Basement Type
|
N/a (partially Finished) |
|
Construction Style Attachment
|
Detached |
|
Cooling Type
|
Central Air Conditioning |
|
Exterior Finish
|
Brick, Vinyl Siding |
|
Fire Protection
|
Smoke Detectors |
|
Flooring Type
|
Hardwood |
|
Heating Fuel
|
Natural Gas |
|
Heating Type
|
Forced Air |
|
Stories Total
|
2 |
|
Size Interior
|
1,100 - 1,500 Ft2 |
|
Type
|
House |
|
Utility Water
|
Municipal Water |
Parking
Land
|
Acreage
|
No |
|
Sewer
|
Sanitary Sewer |
|
Size Depth
|
154 Ft |
|
Size Frontage
|
75 Ft |
|
Size Irregular
|
75 X 154 Ft |
|
Size Total Text
|
75 X 154 Ft |
Rooms
| Level |
Type |
Length |
Width |
Dimensions |
|
Second Level |
Bathroom |
|
|
Measurements not available |
|
Second Level |
Primary Bedroom |
2.64 m |
5.61 m |
2.64 m x 5.61 m |
|
Second Level |
Bedroom 2 |
4.42 m |
2.83 m |
4.42 m x 2.83 m |
|
Second Level |
Bedroom 3 |
2.77 m |
3.38 m |
2.77 m x 3.38 m |
|
Basement |
Bedroom |
3.23 m |
2.82 m |
3.23 m x 2.82 m |
|
Basement |
Office |
2.84 m |
3.96 m |
2.84 m x 3.96 m |
|
Basement |
Recreational, Games Room |
2.31 m |
4.42 m |
2.31 m x 4.42 m |
|
Basement |
Laundry Room |
4.88 m |
2 m |
4.88 m x 2 m |
|
Main Level |
Living Room |
4.52 m |
5.44 m |
4.52 m x 5.44 m |
|
Main Level |
Bathroom |
|
|
Measurements not available |
|
Main Level |
Dining Room |
2.67 m |
2.84 m |
2.67 m x 2.84 m |
|
Main Level |
Kitchen |
3.61 m |
3.33 m |
3.61 m x 3.33 m |
Utilities
|
Electricity
|
Installed |
|
Sewer
|
Installed |
https://www.realtor.ca/real-estate/29079486/55-stafford-street-woodstock-woodstock-south-woodstock-south

