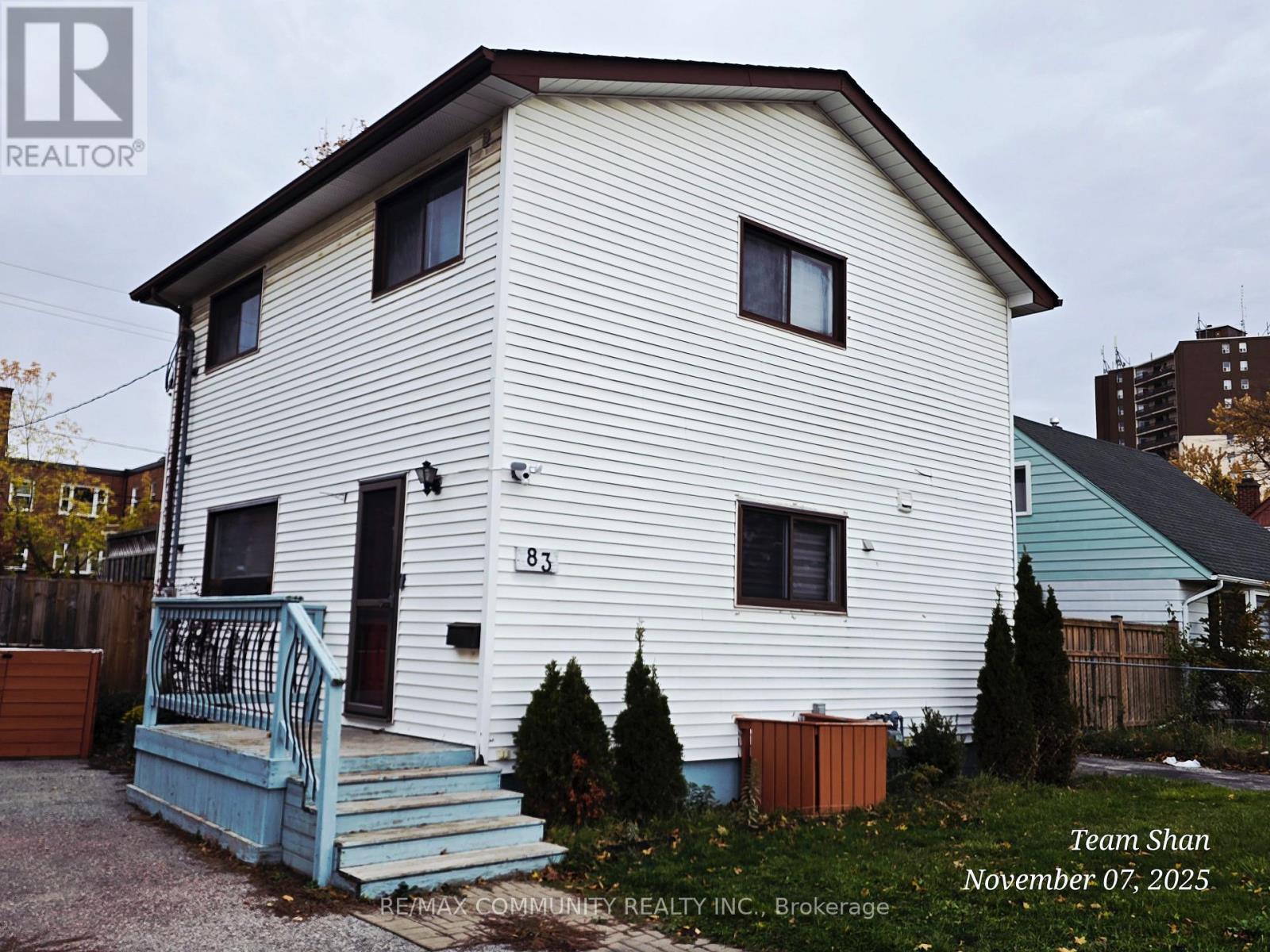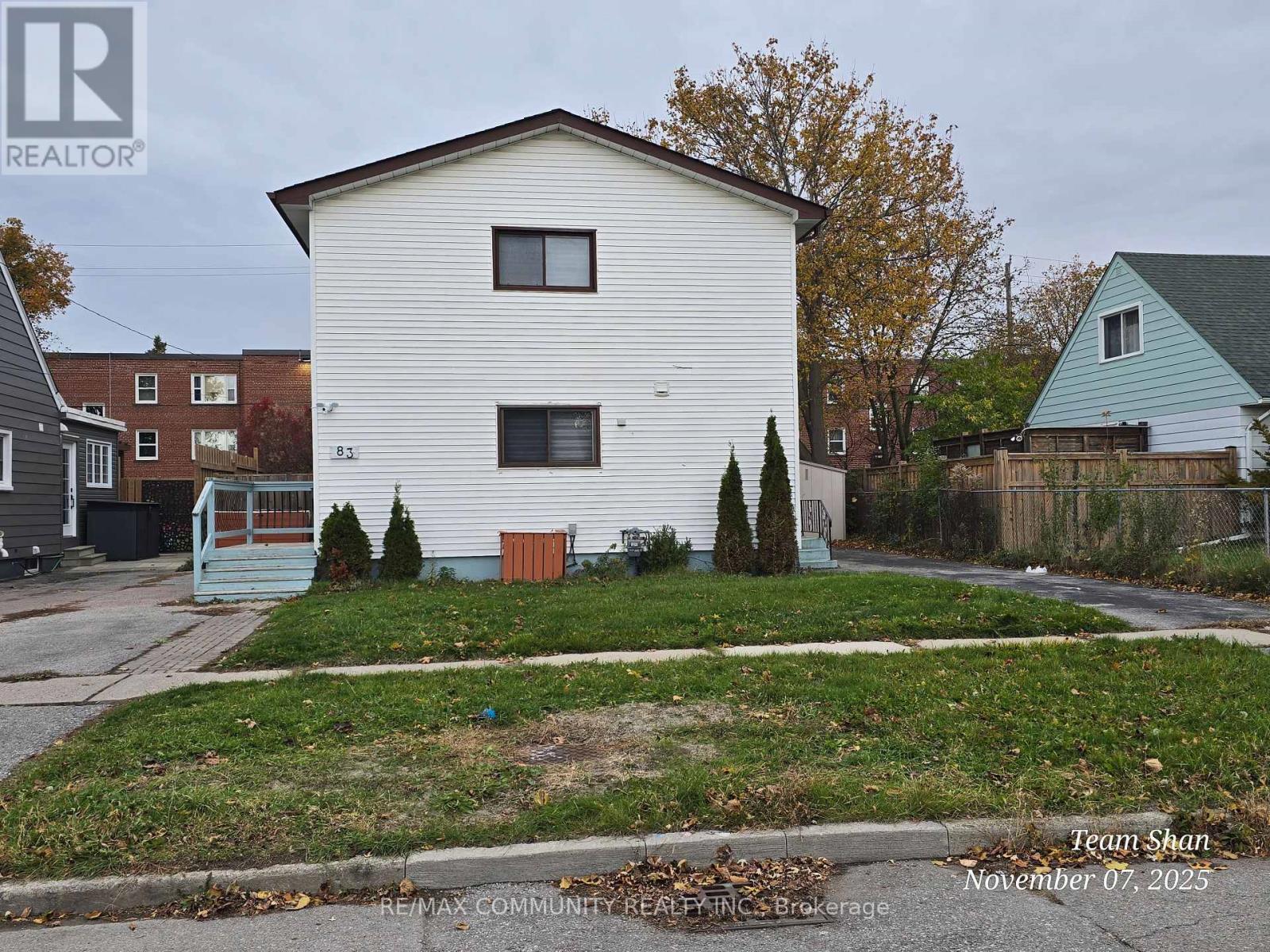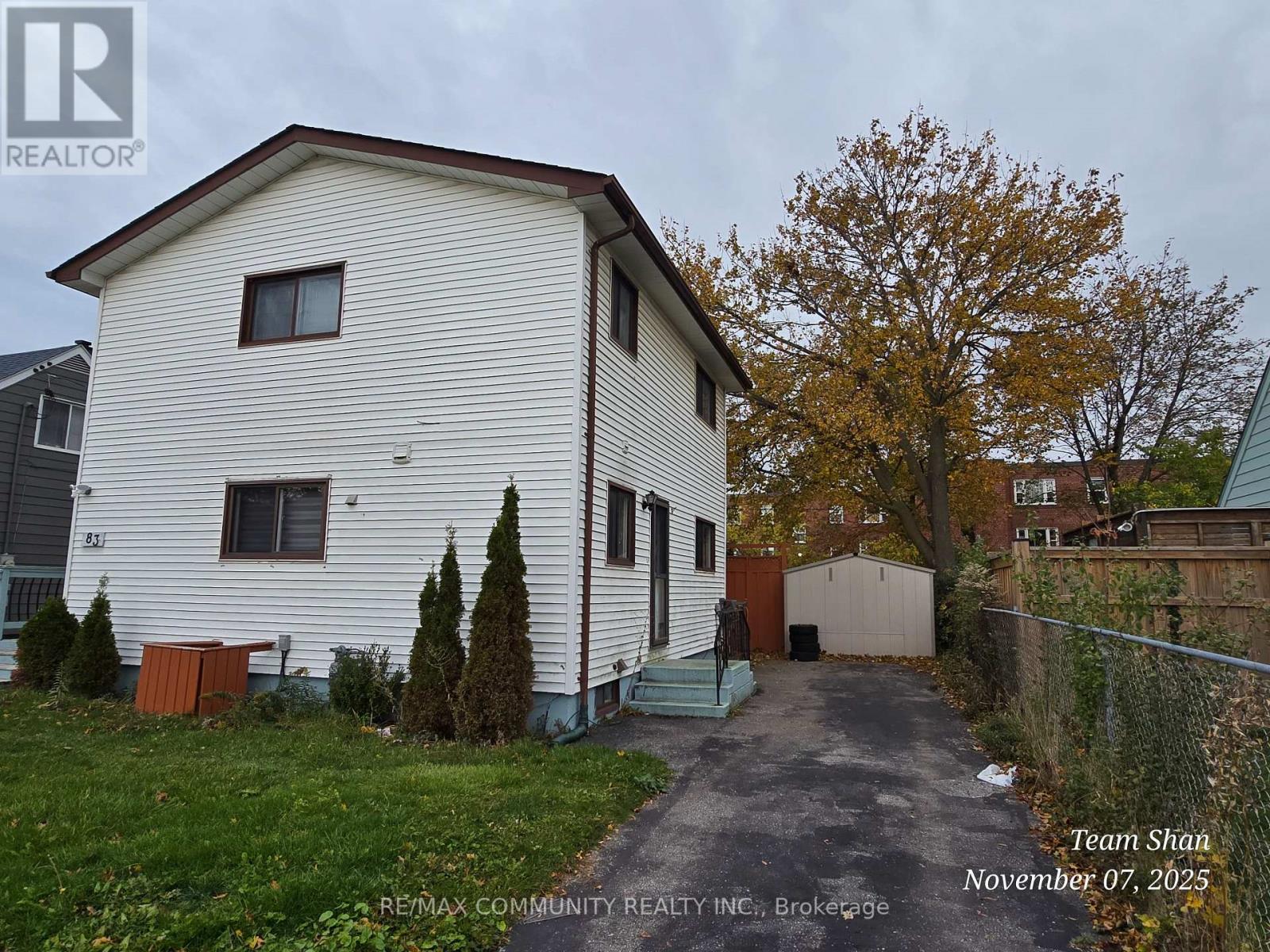Team Finora | Dan Kate and Jodie Finora | Niagara's Top Realtors | ReMax Niagara Realty Ltd.
83 Exeter Road Ajax, Ontario L1S 2K4
4 Bedroom
2 Bathroom
1,100 - 1,500 ft2
Central Air Conditioning
Forced Air
$829,000
This Home is Located in A Family Friendly Neighborhood In Southeast Ajax. Many Upgrades, Walk Out from Dining Room to Private Deck & Large Fully Fenced Yard. Finished basement. Close To Hwy 401, Shops, Hospital, Schools, Trails & Parks. Home with lot of potential. 50 X 124 Lot with 2 driveways. (id:61215)
Property Details
| MLS® Number | E12524876 |
| Property Type | Single Family |
| Community Name | South East |
| Features | Carpet Free |
| Parking Space Total | 3 |
Building
| Bathroom Total | 2 |
| Bedrooms Above Ground | 3 |
| Bedrooms Below Ground | 1 |
| Bedrooms Total | 4 |
| Appliances | Dishwasher, Dryer, Stove, Washer, Refrigerator |
| Basement Development | Finished |
| Basement Type | N/a (finished) |
| Construction Style Attachment | Detached |
| Cooling Type | Central Air Conditioning |
| Exterior Finish | Aluminum Siding |
| Flooring Type | Laminate, Ceramic |
| Foundation Type | Poured Concrete |
| Heating Fuel | Natural Gas |
| Heating Type | Forced Air |
| Stories Total | 2 |
| Size Interior | 1,100 - 1,500 Ft2 |
| Type | House |
| Utility Water | Municipal Water |
Parking
| No Garage |
Land
| Acreage | No |
| Sewer | Sanitary Sewer |
| Size Depth | 124 Ft |
| Size Frontage | 50 Ft |
| Size Irregular | 50 X 124 Ft |
| Size Total Text | 50 X 124 Ft |
Rooms
| Level | Type | Length | Width | Dimensions |
|---|---|---|---|---|
| Second Level | Primary Bedroom | 4.72 m | 3.25 m | 4.72 m x 3.25 m |
| Second Level | Bedroom 2 | 3.93 m | 2.79 m | 3.93 m x 2.79 m |
| Second Level | Bedroom 3 | 2.85 m | 2.77 m | 2.85 m x 2.77 m |
| Basement | Bedroom 4 | 2.77 m | 2.64 m | 2.77 m x 2.64 m |
| Basement | Recreational, Games Room | 4.67 m | 3.12 m | 4.67 m x 3.12 m |
| Main Level | Living Room | 4.42 m | 3.53 m | 4.42 m x 3.53 m |
| Main Level | Dining Room | 3.5 m | 2.74 m | 3.5 m x 2.74 m |
| Main Level | Kitchen | 5.41 m | 2.64 m | 5.41 m x 2.64 m |
https://www.realtor.ca/real-estate/29083621/83-exeter-road-ajax-south-east-south-east





