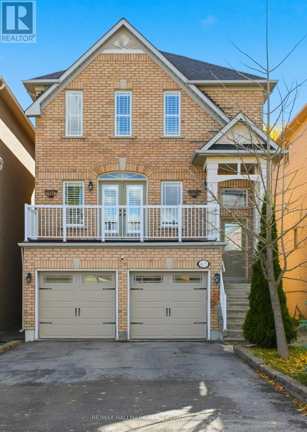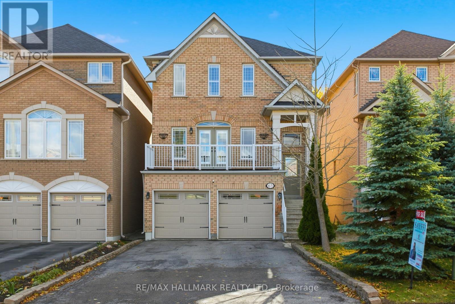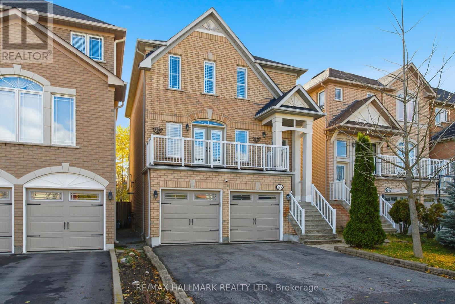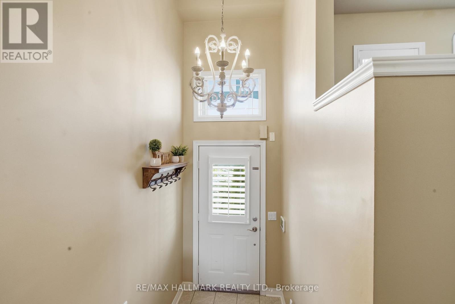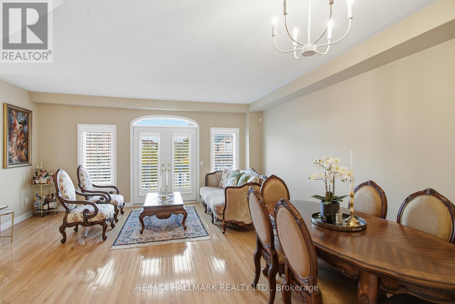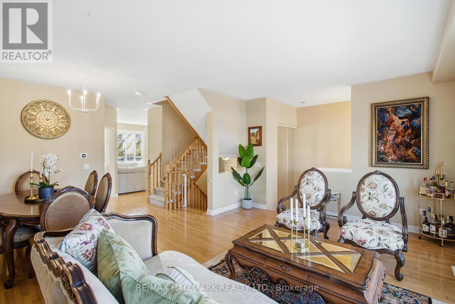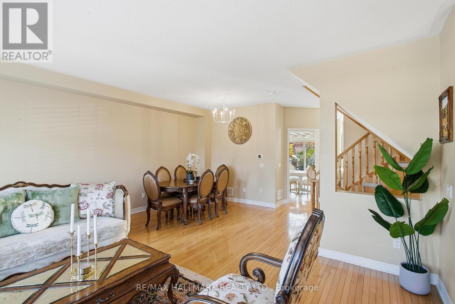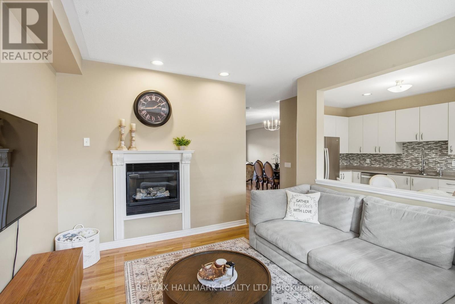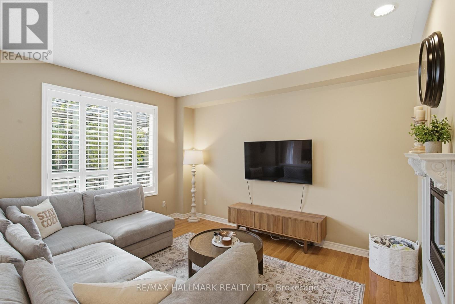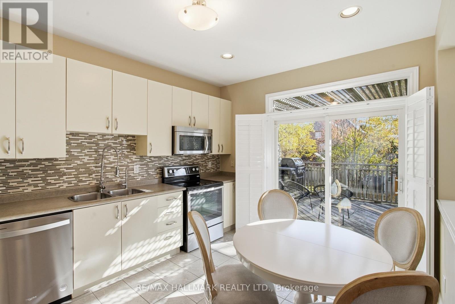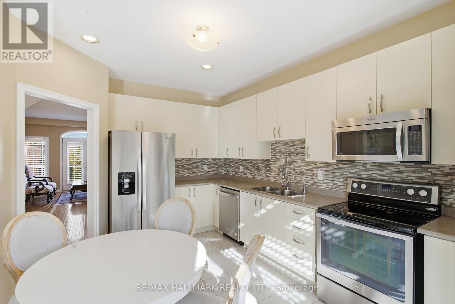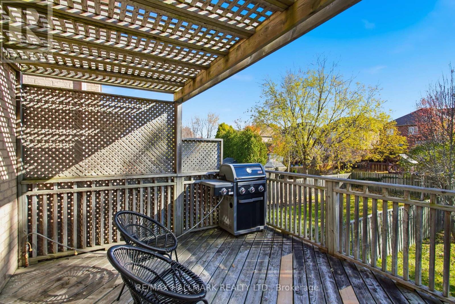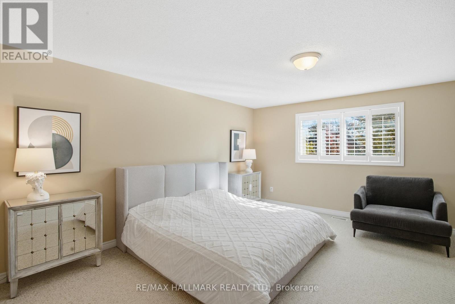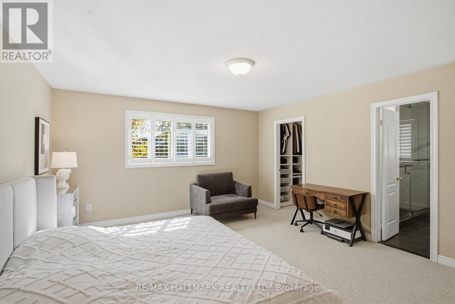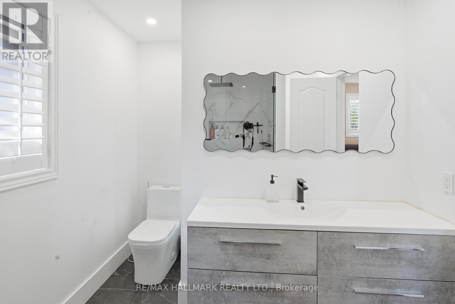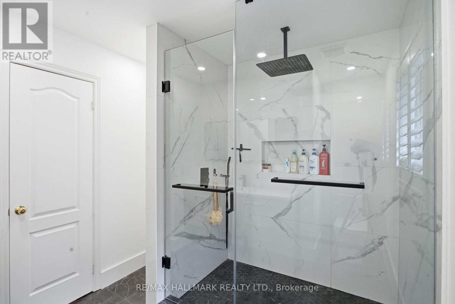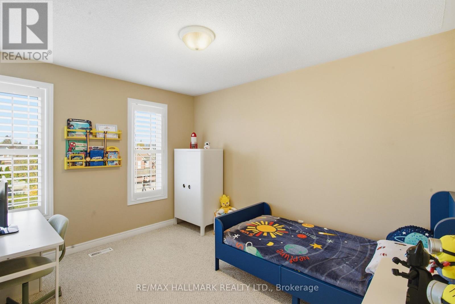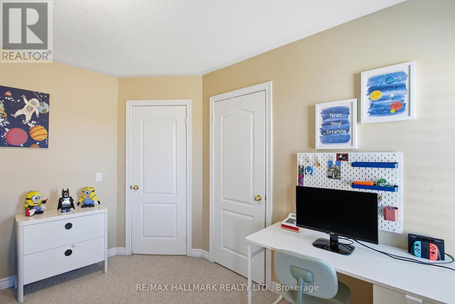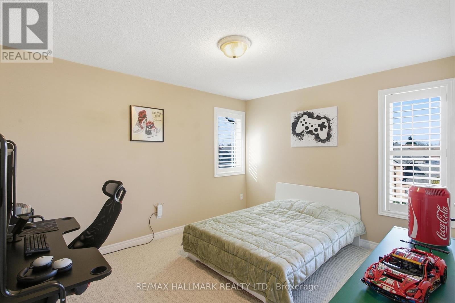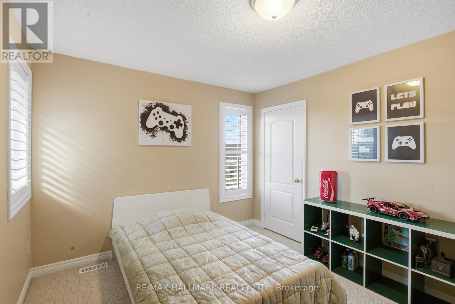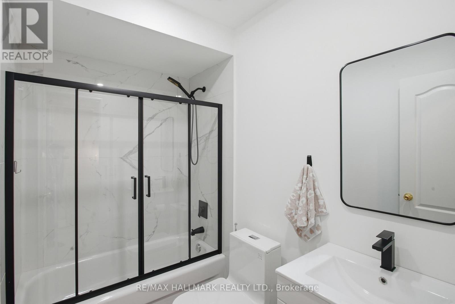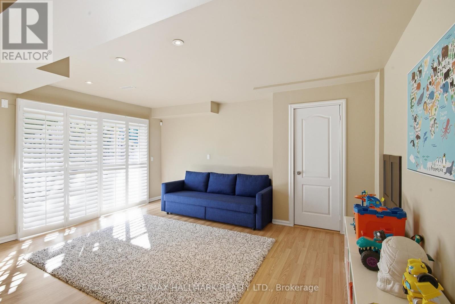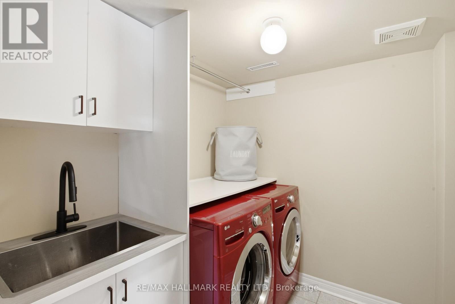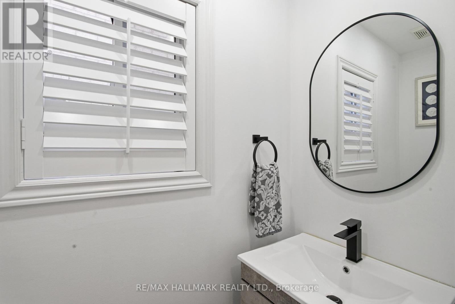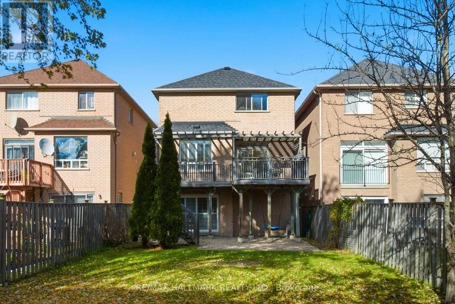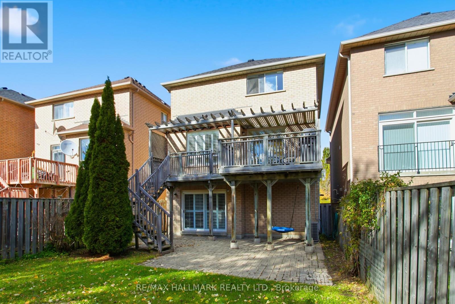3 Bedroom
3 Bathroom
1,500 - 2,000 ft2
Fireplace
Central Air Conditioning
Forced Air
$1,348,000
Welcome to this stunning Heathwood-built detached home nestled on a quiet, family-friendly street in the highly sought-after Oak Ridges community of Richmond Hill. Set on a premium 147' deep, south-facing lot with no sidewalk, this beautifully upgraded residence blends modern comfort with natural serenity. The main floor features9-ft ceilings, rich hardwood flooring, pot lights, and high-end stainless-steel appliances. The bright open-concept design includes a cozy family room with a gas fireplace and a walkout from the kitchen to a spacious deck overlooking a fully fenced, landscaped yard-perfect for entertaining or quiet relaxation.Upstairs offers three spacious bedrooms, including a luxurious primary suite with a spa-inspired ensuite, quartz counters, and an oversized glass shower with rainfall and handheld showerheads. The professionally finishedwalk-out basement includes a recreation room, laundry area, and ample storage. Enjoy three walkouts in total: from the kitchen to the rear deck, from the living room to the front porch, and from the basement to a private patio.Additional features include direct garage access, updated and recently replaced furnace, A/C, and tankless water heater, garage door openers with remotes, and a large garden/shed. Located just steps to Yonge Street, Bond Lake,Oak Ridges Moraine trails, Sunset Beach, community centre, top-rated schools, and shopping. A rare blend of quality craftsmanship, thoughtful upgrades, and an ideal location offering both tranquility and convenience - a true gem to call home! ** This is a linked property.** (id:61215)
Property Details
|
MLS® Number
|
N12522534 |
|
Property Type
|
Single Family |
|
Community Name
|
Oak Ridges |
|
Parking Space Total
|
6 |
|
Structure
|
Shed |
Building
|
Bathroom Total
|
3 |
|
Bedrooms Above Ground
|
3 |
|
Bedrooms Total
|
3 |
|
Amenities
|
Fireplace(s) |
|
Appliances
|
Garage Door Opener Remote(s), Central Vacuum, Water Heater - Tankless, Water Heater, Water Softener, Dishwasher, Dryer, Microwave, Stove, Washer, Refrigerator |
|
Basement Development
|
Finished |
|
Basement Features
|
Walk Out |
|
Basement Type
|
N/a (finished), Crawl Space |
|
Construction Style Attachment
|
Detached |
|
Cooling Type
|
Central Air Conditioning |
|
Exterior Finish
|
Brick |
|
Fire Protection
|
Alarm System |
|
Fireplace Present
|
Yes |
|
Flooring Type
|
Hardwood |
|
Foundation Type
|
Poured Concrete |
|
Half Bath Total
|
1 |
|
Heating Fuel
|
Natural Gas |
|
Heating Type
|
Forced Air |
|
Stories Total
|
2 |
|
Size Interior
|
1,500 - 2,000 Ft2 |
|
Type
|
House |
|
Utility Water
|
Municipal Water |
Parking
Land
|
Acreage
|
No |
|
Sewer
|
Sanitary Sewer |
|
Size Depth
|
147 Ft |
|
Size Frontage
|
31 Ft ,2 In |
|
Size Irregular
|
31.2 X 147 Ft |
|
Size Total Text
|
31.2 X 147 Ft |
Rooms
| Level |
Type |
Length |
Width |
Dimensions |
|
Second Level |
Primary Bedroom |
5.25 m |
4.5 m |
5.25 m x 4.5 m |
|
Second Level |
Bedroom 2 |
4 m |
3.25 m |
4 m x 3.25 m |
|
Second Level |
Bedroom 3 |
3.65 m |
3 m |
3.65 m x 3 m |
|
Basement |
Recreational, Games Room |
4.75 m |
4.9 m |
4.75 m x 4.9 m |
|
Main Level |
Kitchen |
4.3 m |
3.35 m |
4.3 m x 3.35 m |
|
Main Level |
Family Room |
4.25 m |
3.65 m |
4.25 m x 3.65 m |
|
Main Level |
Living Room |
5.2 m |
4 m |
5.2 m x 4 m |
|
Main Level |
Dining Room |
3.35 m |
2.5 m |
3.35 m x 2.5 m |
Utilities
|
Electricity
|
Installed |
|
Sewer
|
Installed |
https://www.realtor.ca/real-estate/29081185/63-snowy-meadow-avenue-richmond-hill-oak-ridges-oak-ridges

