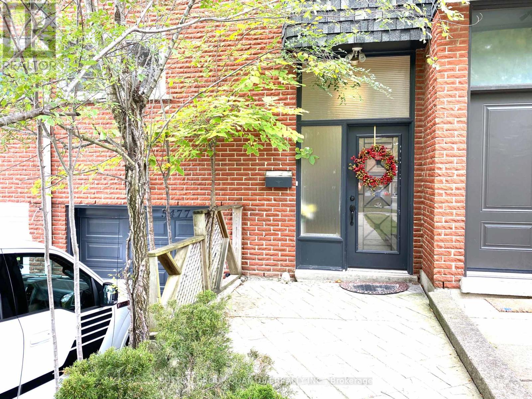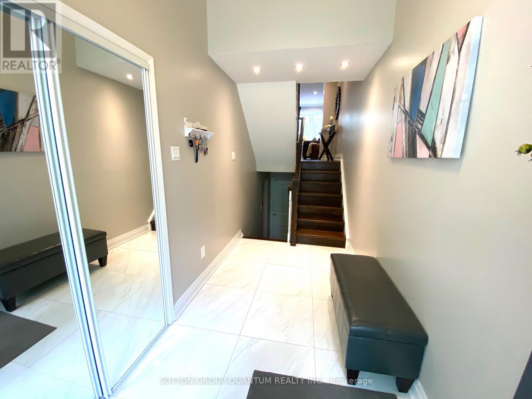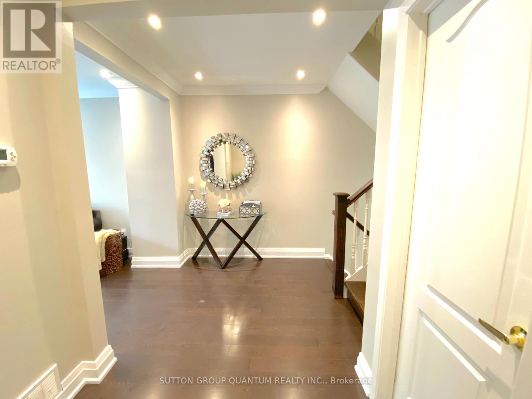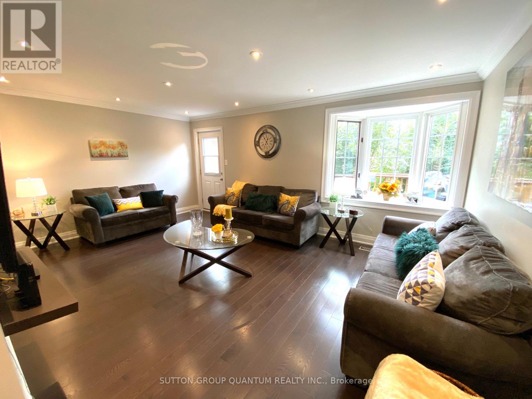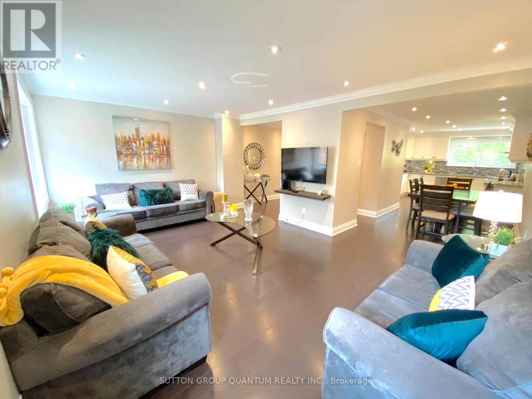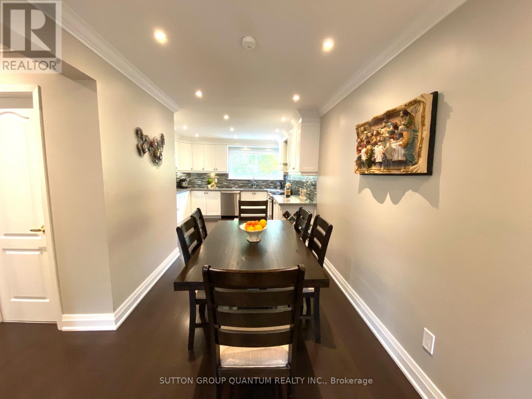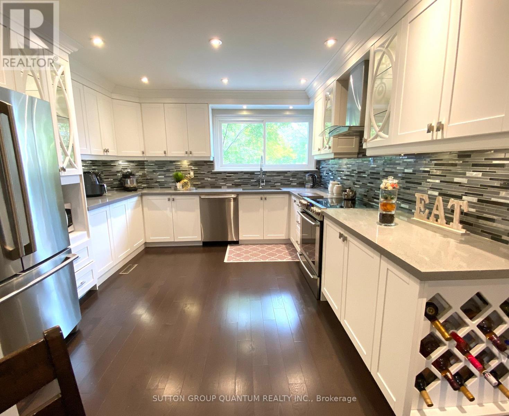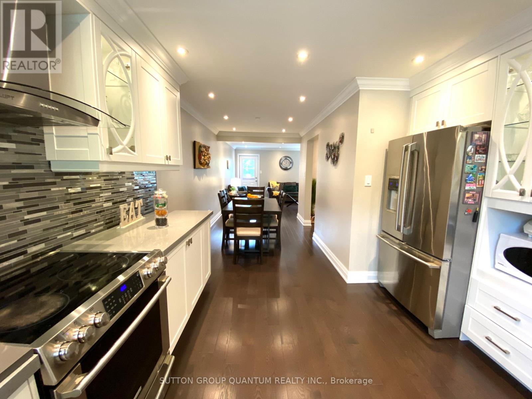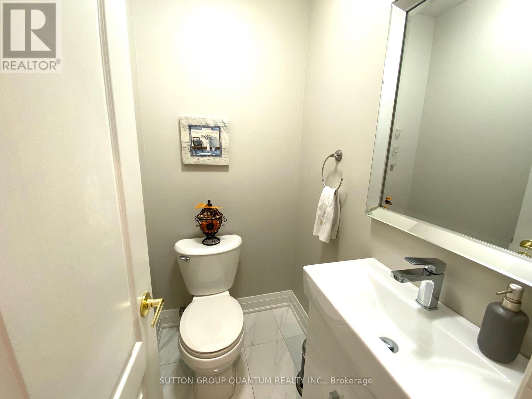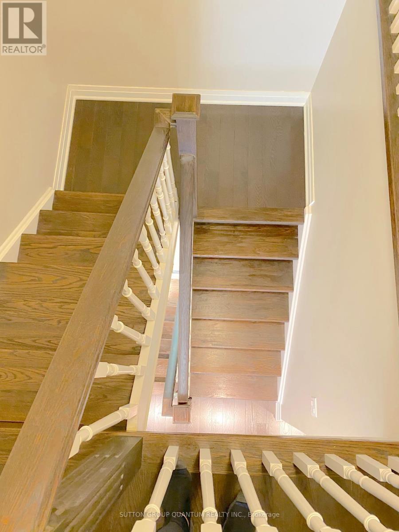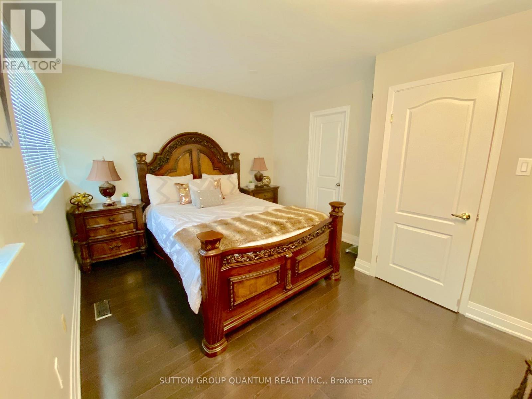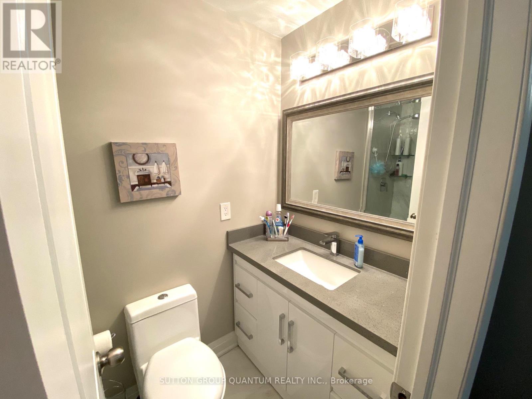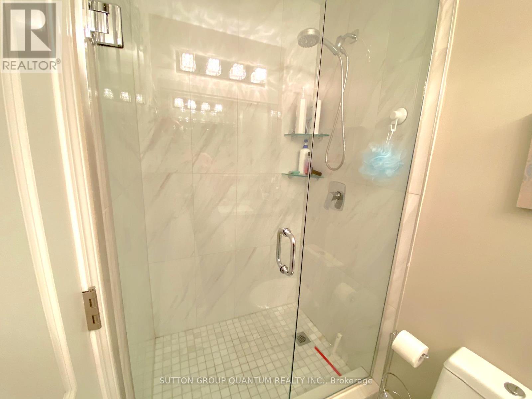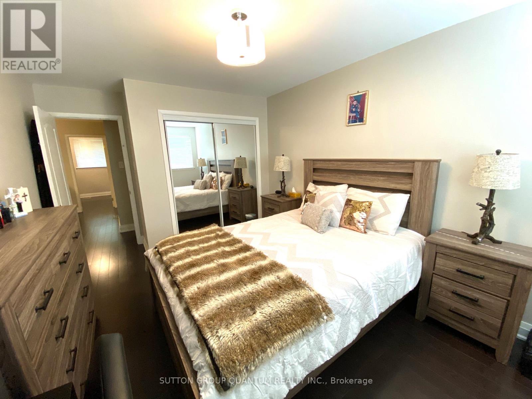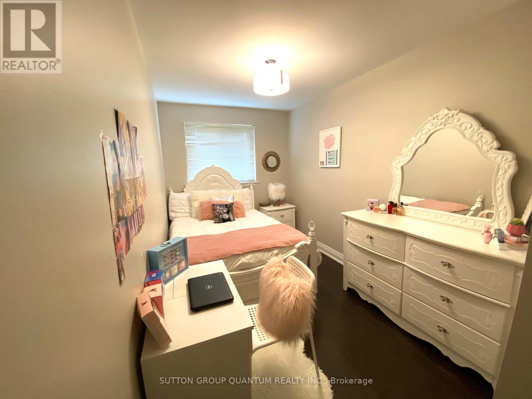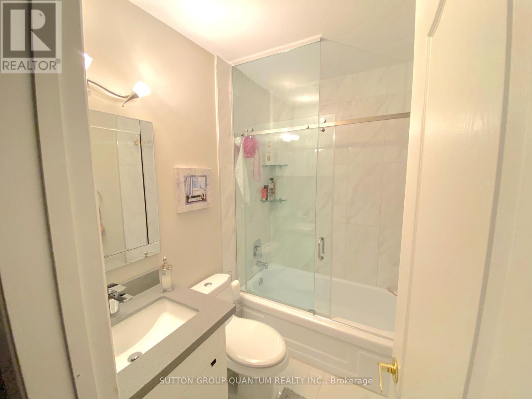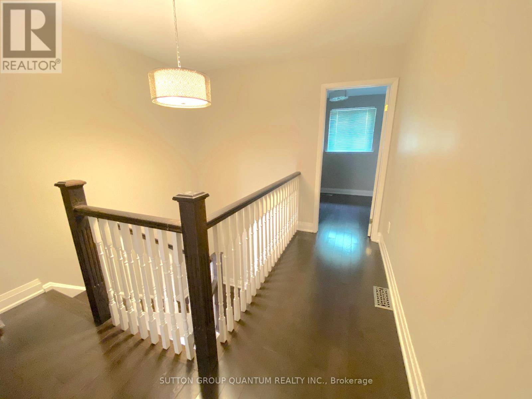3 Bedroom
3 Bathroom
1,100 - 1,500 ft2
Central Air Conditioning
Forced Air
$3,500 Monthly
Beautifully updated 2-storey townhouse featuring 3 bedrooms and 3 washrooms, ideally situated on the Burlington Oakville border. Minutes to the lake, Appleby GO, highways, parks, schools, and shopping and dining. Enjoy hardwood floors on the main and second levels, laminate in the finished basement, and an open concept layout perfect for modern living. The custom kitchen showcases quartz countertops, stainless steel appliances, and a seamless flow to the dining and living areas perfect for entertaining. A rare find in this highly sought after, family friendly neighbourhood near all amenities! (id:61215)
Property Details
|
MLS® Number
|
W12522374 |
|
Property Type
|
Single Family |
|
Community Name
|
Appleby |
|
Parking Space Total
|
3 |
Building
|
Bathroom Total
|
3 |
|
Bedrooms Above Ground
|
3 |
|
Bedrooms Total
|
3 |
|
Basement Development
|
Finished |
|
Basement Type
|
Full (finished) |
|
Construction Style Attachment
|
Attached |
|
Cooling Type
|
Central Air Conditioning |
|
Exterior Finish
|
Brick |
|
Flooring Type
|
Hardwood, Laminate, Tile |
|
Foundation Type
|
Unknown |
|
Half Bath Total
|
1 |
|
Heating Fuel
|
Natural Gas |
|
Heating Type
|
Forced Air |
|
Stories Total
|
2 |
|
Size Interior
|
1,100 - 1,500 Ft2 |
|
Type
|
Row / Townhouse |
|
Utility Water
|
Municipal Water |
Parking
Land
|
Acreage
|
No |
|
Sewer
|
Sanitary Sewer |
Rooms
| Level |
Type |
Length |
Width |
Dimensions |
|
Second Level |
Primary Bedroom |
4.5 m |
2.26 m |
4.5 m x 2.26 m |
|
Second Level |
Bedroom |
4.08 m |
3.17 m |
4.08 m x 3.17 m |
|
Second Level |
Bedroom |
3.68 m |
2.38 m |
3.68 m x 2.38 m |
|
Basement |
Recreational, Games Room |
3.05 m |
4.57 m |
3.05 m x 4.57 m |
|
Basement |
Laundry Room |
|
|
Measurements not available |
|
Main Level |
Living Room |
5.52 m |
3.38 m |
5.52 m x 3.38 m |
|
Main Level |
Dining Room |
3.38 m |
2.5 m |
3.38 m x 2.5 m |
|
Main Level |
Kitchen |
3.38 m |
3.54 m |
3.38 m x 3.54 m |
https://www.realtor.ca/real-estate/29081226/5477-schueller-crescent-burlington-appleby-appleby

