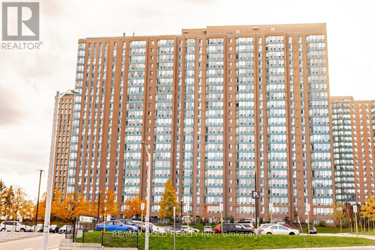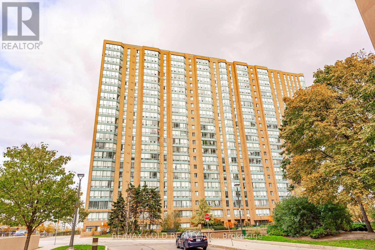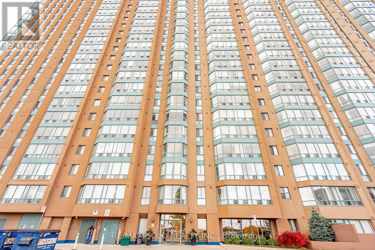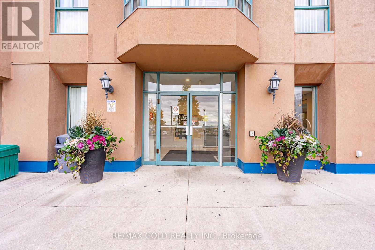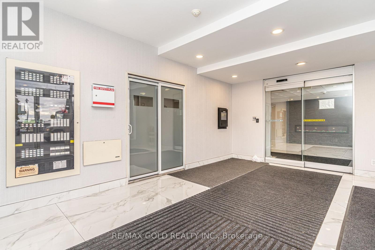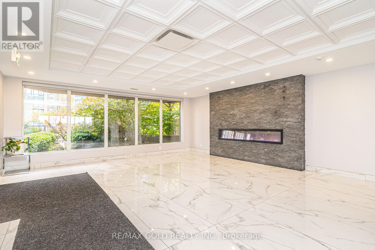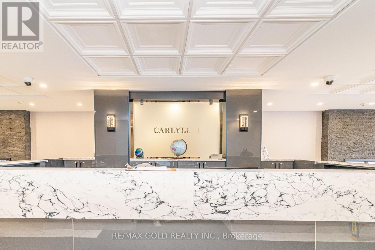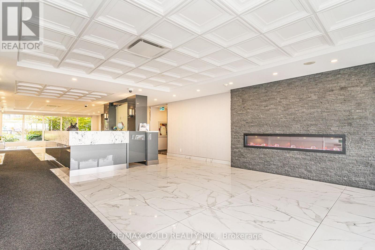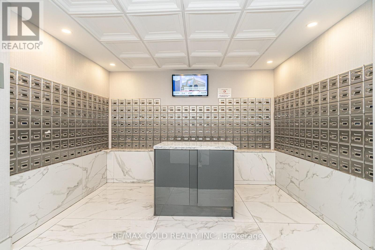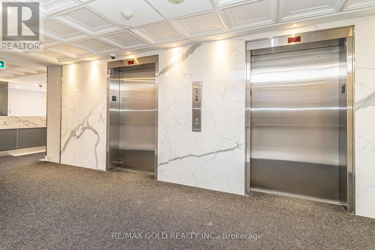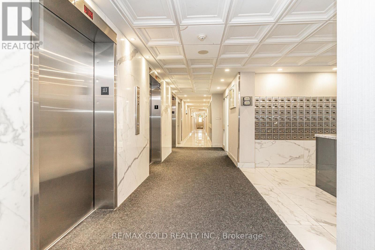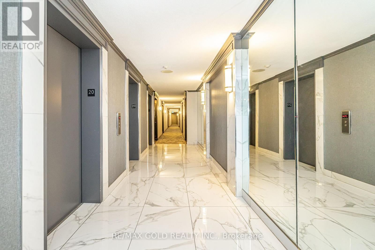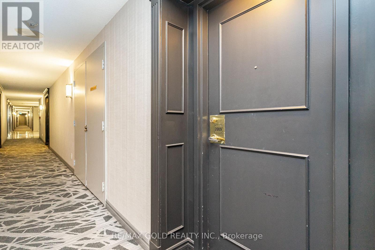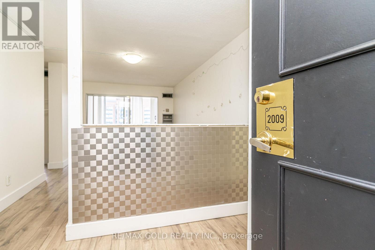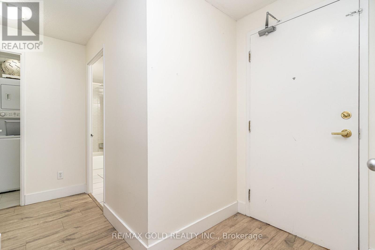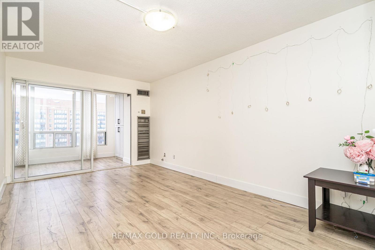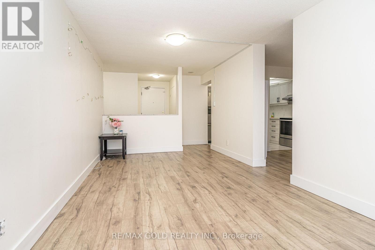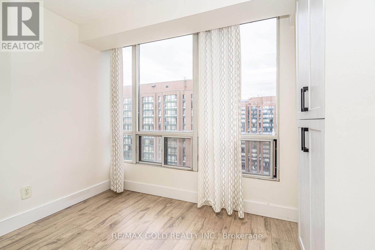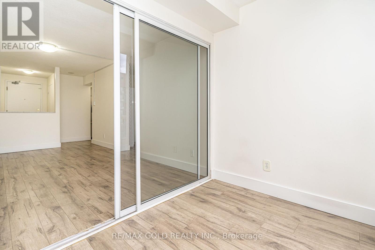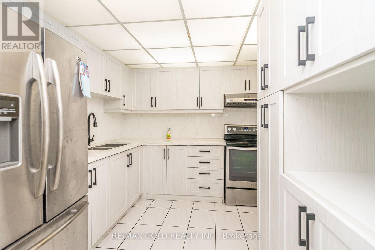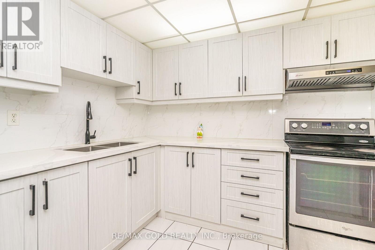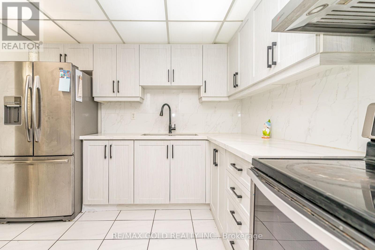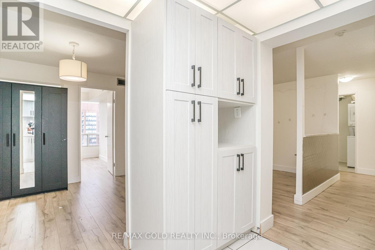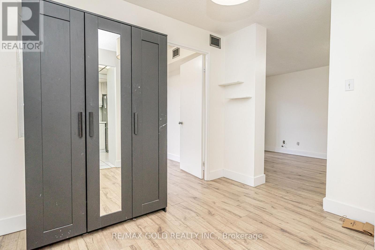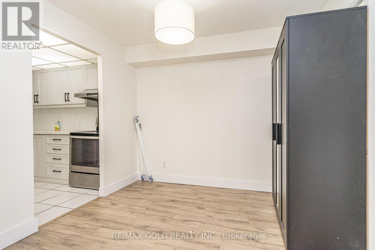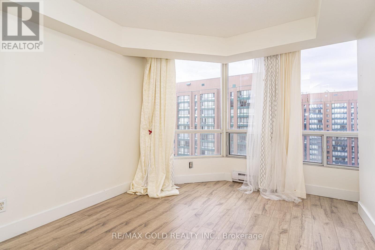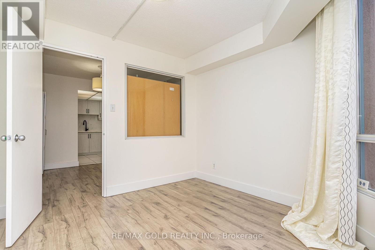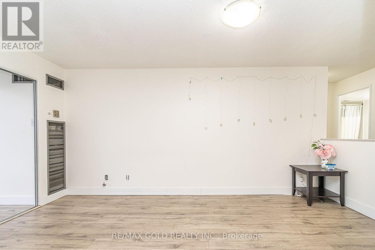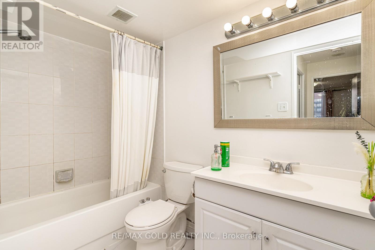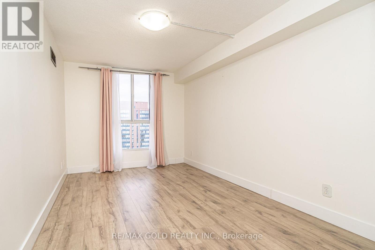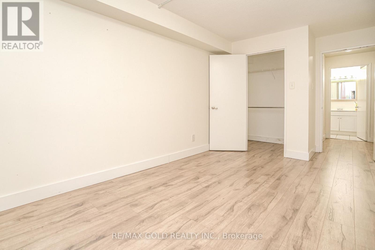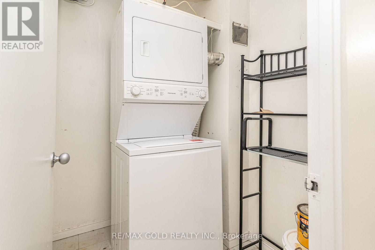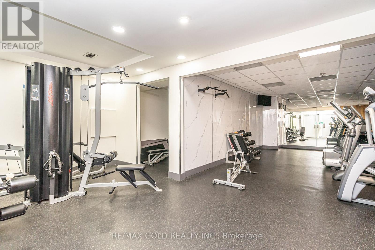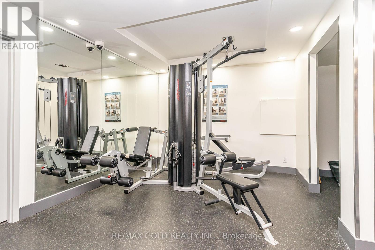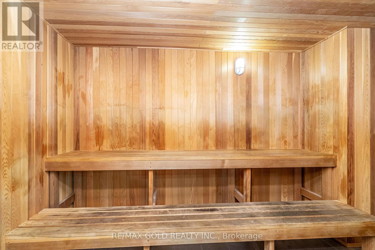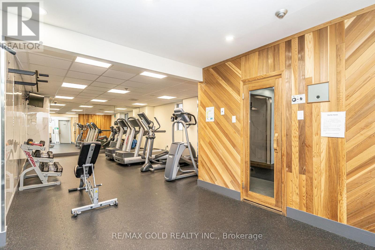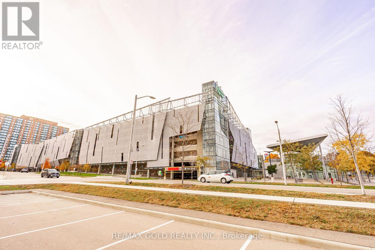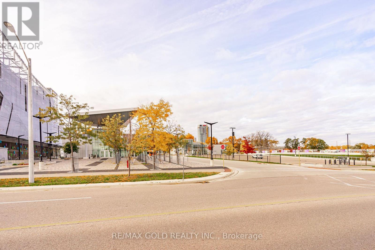Team Finora | Dan Kate and Jodie Finora | Niagara's Top Realtors | ReMax Niagara Realty Ltd.
2009 - 115 Hillcrest Avenue Mississauga, Ontario L5B 3Y9
3 Bedroom
1 Bathroom
900 - 999 ft2
Central Air Conditioning
Forced Air
$524,800Maintenance, Heat, Common Area Maintenance, Insurance, Water, Parking
$623.54 Monthly
Maintenance, Heat, Common Area Maintenance, Insurance, Water, Parking
$623.54 MonthlyBeautiful Well Maintained Condo With Open Concept Layout. This Fabulous Unit offers 2Bdrm +Solarium Located In The Most Desired Community Of Mississauga. Large Windows with lots Of Natural Light, Move In Ready, Large Living Room, Upgraded Kitchen, Master Bedroom With Walk In Closet, Bathroom, Ensuite Laundry. Enjoy The Stunning Views From The Spacious Solarium Which Can Also Be Used As An Office Space. This Unit Is The Perfect for first time Home Buyers. Steps To Go Station, Close To Square One, Restaurants, Shops, Hwy 403/Qew. (id:61215)
Property Details
| MLS® Number | W12522382 |
| Property Type | Single Family |
| Community Name | Cooksville |
| Community Features | Pets Allowed With Restrictions |
| Parking Space Total | 1 |
Building
| Bathroom Total | 1 |
| Bedrooms Above Ground | 2 |
| Bedrooms Below Ground | 1 |
| Bedrooms Total | 3 |
| Appliances | Dryer, Stove, Washer, Window Coverings, Refrigerator |
| Basement Type | None |
| Cooling Type | Central Air Conditioning |
| Exterior Finish | Brick |
| Heating Fuel | Natural Gas |
| Heating Type | Forced Air |
| Size Interior | 900 - 999 Ft2 |
| Type | Apartment |
Parking
| No Garage |
Land
| Acreage | No |
Rooms
| Level | Type | Length | Width | Dimensions |
|---|---|---|---|---|
| Main Level | Living Room | 7 m | 5.15 m | 7 m x 5.15 m |
| Main Level | Dining Room | 5.15 m | 4.15 m | 5.15 m x 4.15 m |
| Main Level | Kitchen | 4.9 m | 4.4 m | 4.9 m x 4.4 m |
| Main Level | Primary Bedroom | 5.5 m | 4.9 m | 5.5 m x 4.9 m |
| Main Level | Bedroom 2 | 3.9 m | 2.5 m | 3.9 m x 2.5 m |
| Main Level | Den | 2.9 m | 2.5 m | 2.9 m x 2.5 m |

