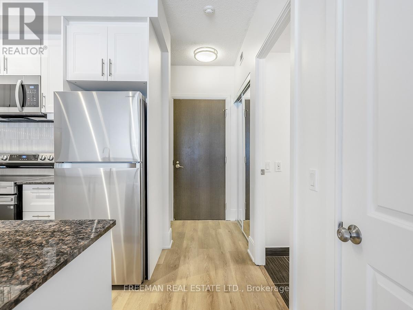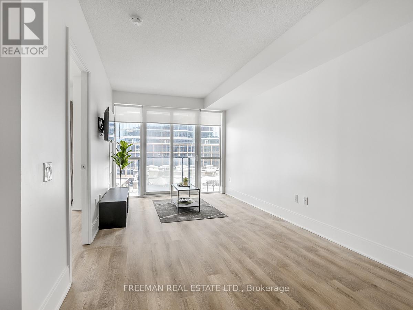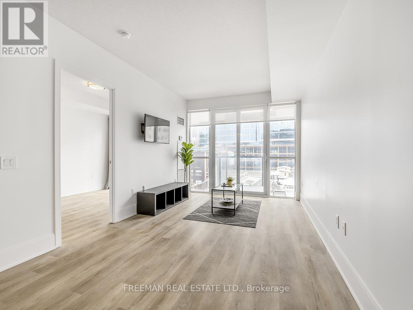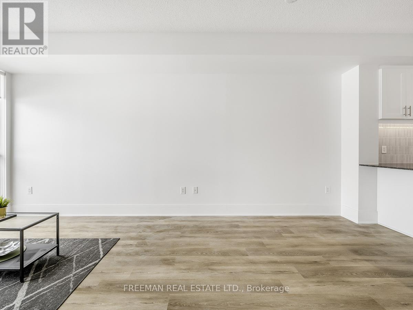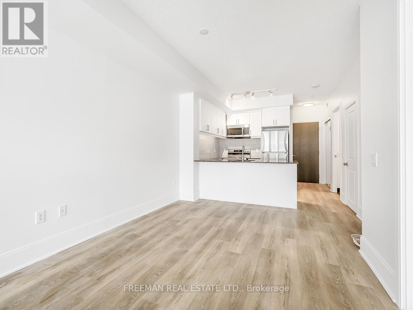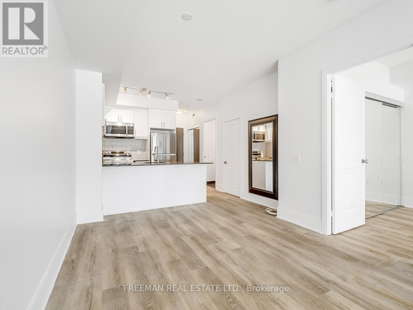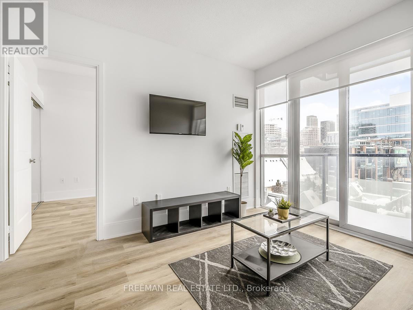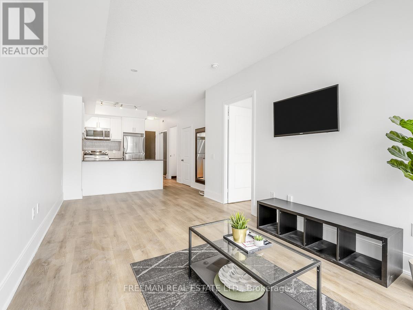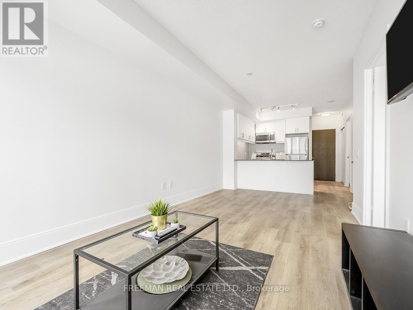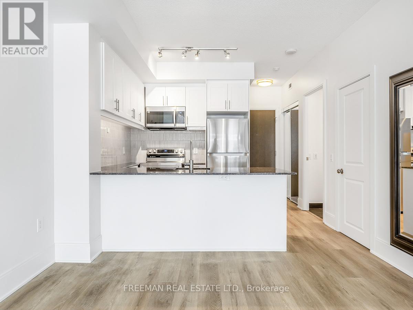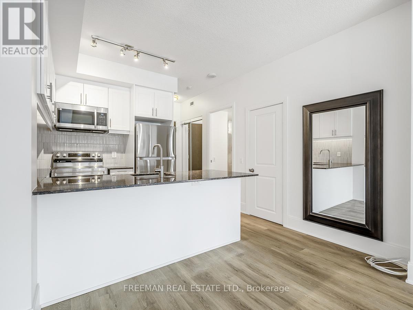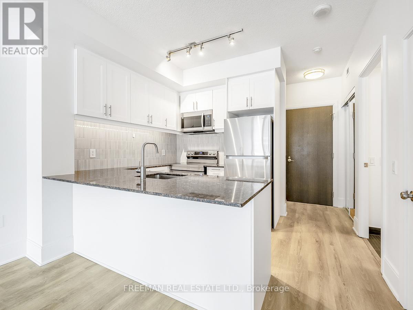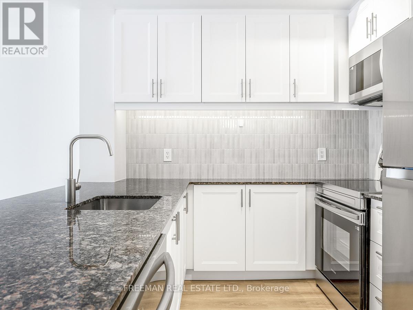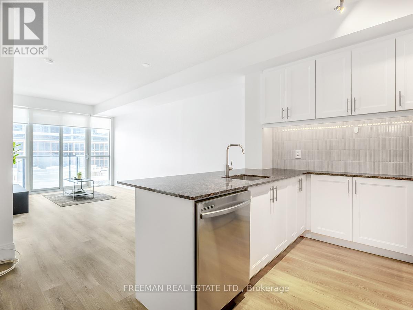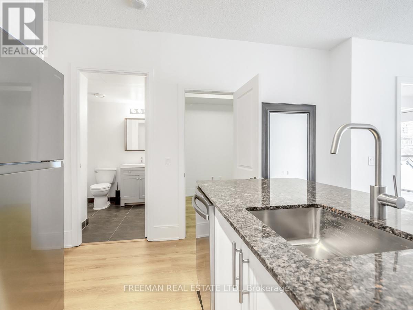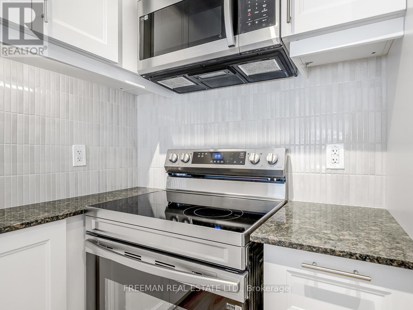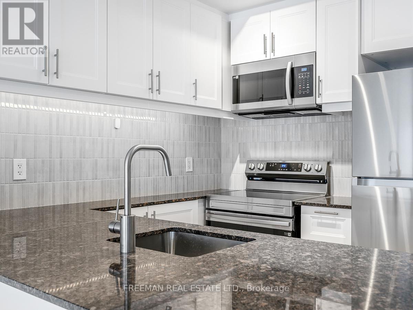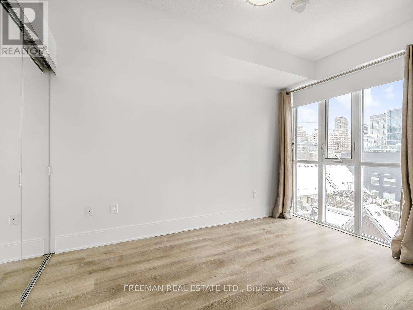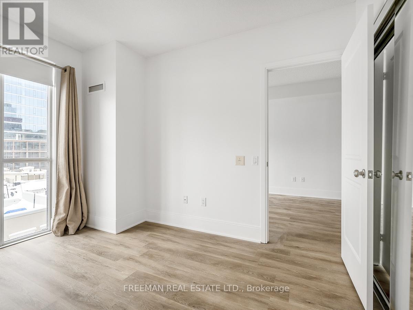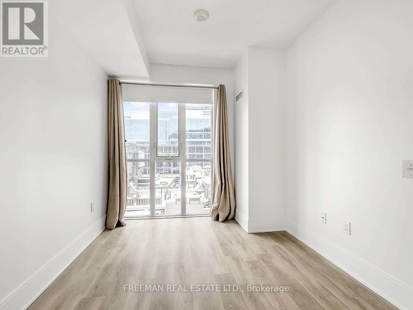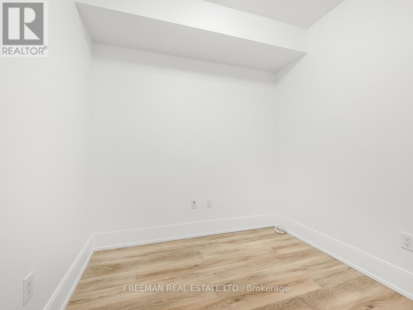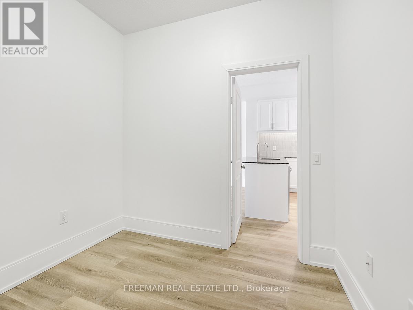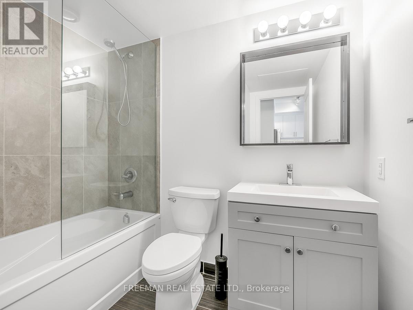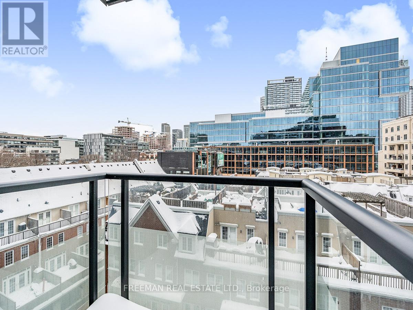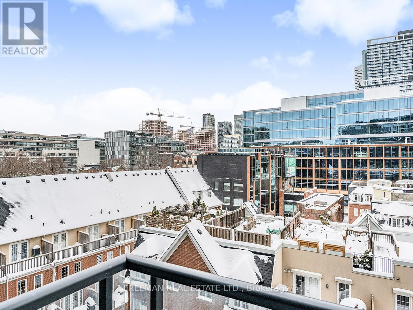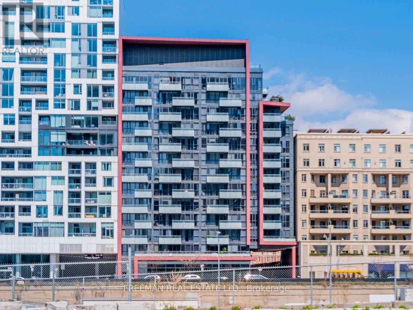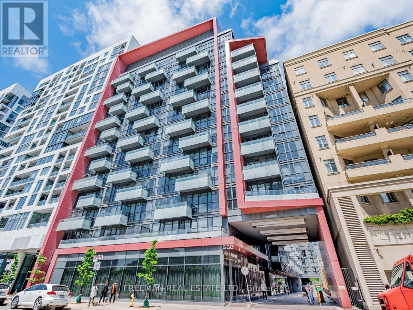Team Finora | Dan Kate and Jodie Finora | Niagara's Top Realtors | ReMax Niagara Realty Ltd.
618 - 560 Front Street Toronto, Ontario M5V 1C1
$679,999Maintenance, Common Area Maintenance, Insurance, Parking
$605.88 Monthly
Maintenance, Common Area Maintenance, Insurance, Parking
$605.88 MonthlyThis rare and valuable 2-bedroom, 1-bathroom suite maximizes its 645 sq ft. footprint, offering the perfect blend of efficiency and contemporary design. Nestled in the heart of King West, the location is uneatable, placing you steps away from some of the best nightlife and restaurants Toronto has to offer. This inviting, open-concept space is a true turnkey opportunity , having been newly renovated from top to bottom. The suite now boasts a stunning, brand-new kitchen featuring contemporary, sleek countertops and New stainless steel appliances-perfect for the home chef or effortless entertaining. Complementing the modern aesthetic are stylish, new floors that flow seamlessly throughout the entire unit, enhancing the feeling of spaciousness. The apartment is beautifully articulated by floor-to-ceiling windows that deliver brilliant natural light throughout. The smart layout is ideal for a stable rental setup or an owner seeking dedicated personal and professional spaces with two distinct bedrooms offering ultimate flexibility. One of the best Parking spots in the building on P2 right beside the door. Unit is currently tenanted - please ask listing agent for details. (id:61215)
Property Details
| MLS® Number | C12522800 |
| Property Type | Single Family |
| Community Name | Waterfront Communities C1 |
| Community Features | Pets Allowed With Restrictions |
| Features | Balcony, Carpet Free, In Suite Laundry |
| Parking Space Total | 1 |
Building
| Bathroom Total | 1 |
| Bedrooms Above Ground | 2 |
| Bedrooms Total | 2 |
| Appliances | All |
| Basement Type | None |
| Cooling Type | Central Air Conditioning |
| Exterior Finish | Brick, Concrete |
| Heating Fuel | Natural Gas |
| Heating Type | Forced Air |
| Size Interior | 600 - 699 Ft2 |
| Type | Apartment |
Parking
| Underground | |
| Garage |
Land
| Acreage | No |
Rooms
| Level | Type | Length | Width | Dimensions |
|---|---|---|---|---|
| Main Level | Living Room | 3.68 m | 3.05 m | 3.68 m x 3.05 m |
| Main Level | Kitchen | 2.74 m | 2.39 m | 2.74 m x 2.39 m |
| Main Level | Bathroom | 2.46 m | 2.18 m | 2.46 m x 2.18 m |
| Main Level | Bedroom | 3.68 m | 2.62 m | 3.68 m x 2.62 m |
| Main Level | Bedroom 2 | 2.3 m | 2.18 m | 2.3 m x 2.18 m |
| Main Level | Foyer | 1.7 m | 1.63 m | 1.7 m x 1.63 m |
| Main Level | Laundry Room | 0.94 m | 1.37 m | 0.94 m x 1.37 m |

