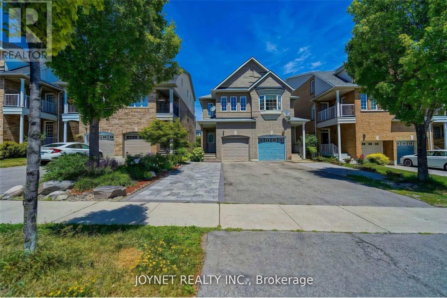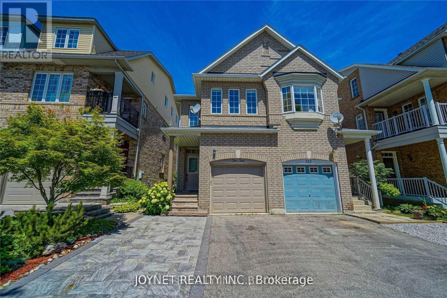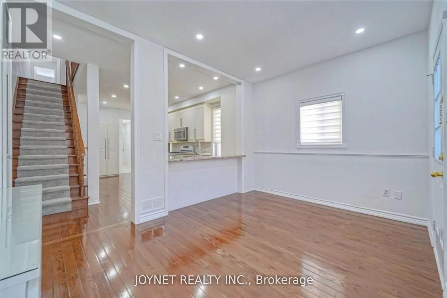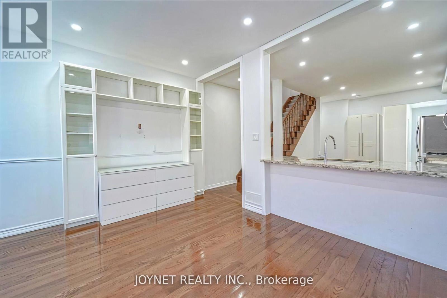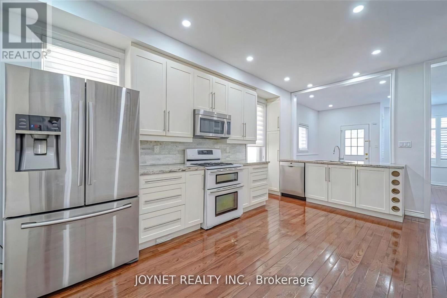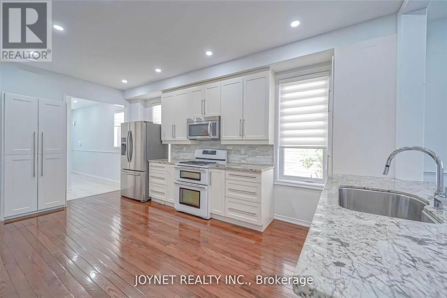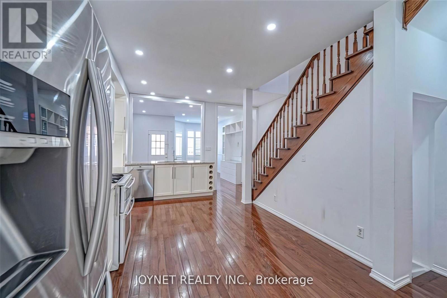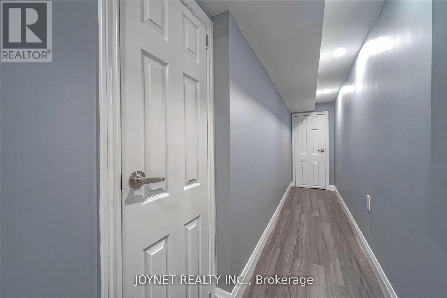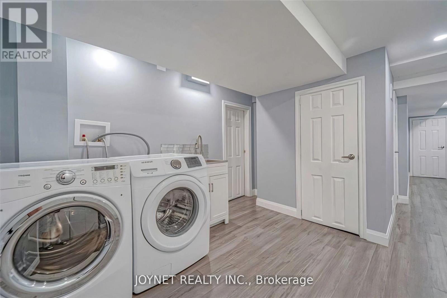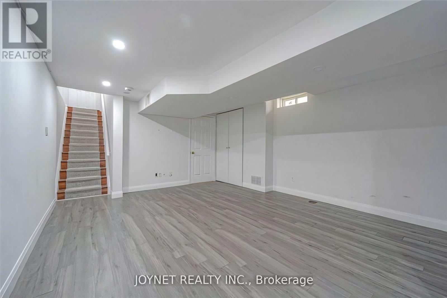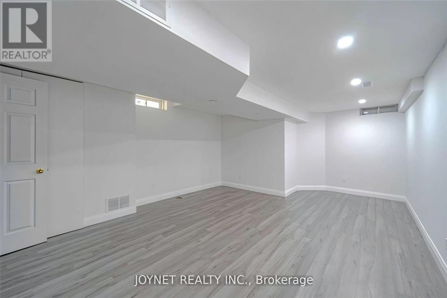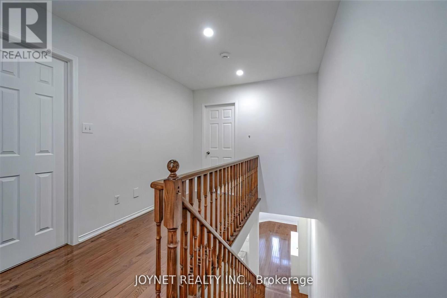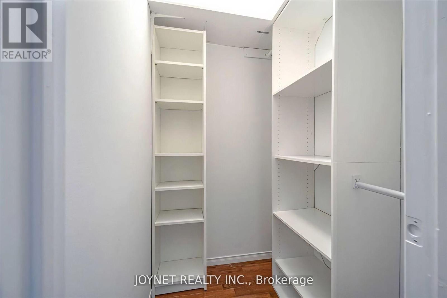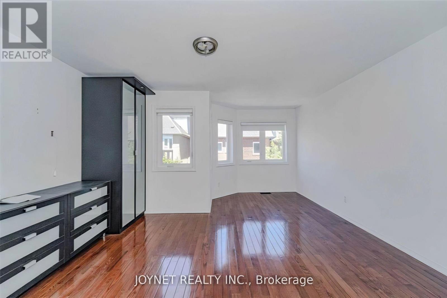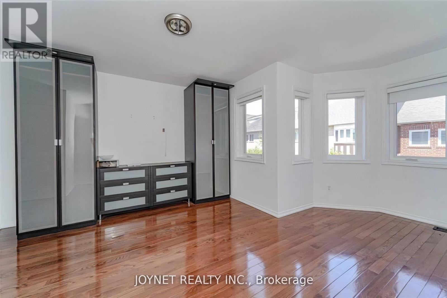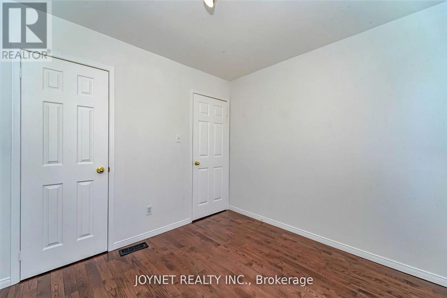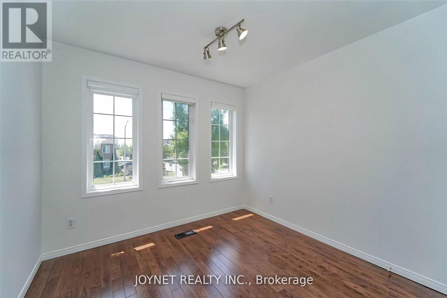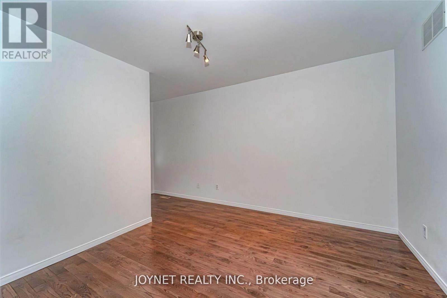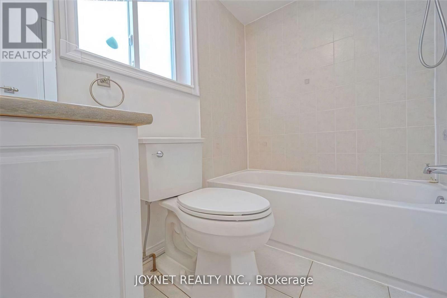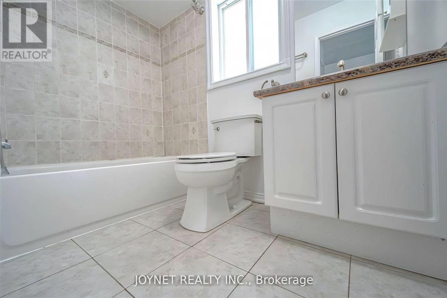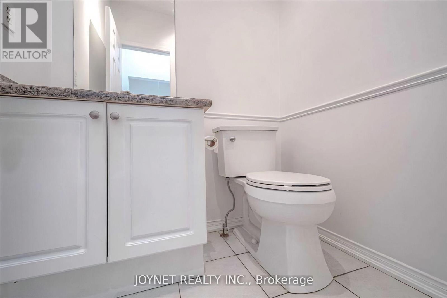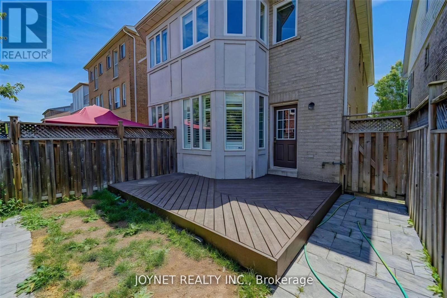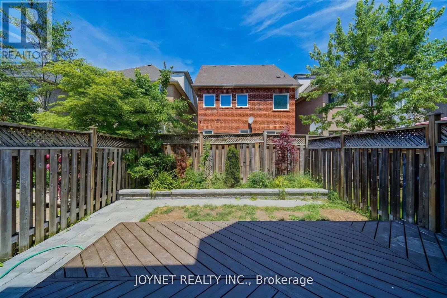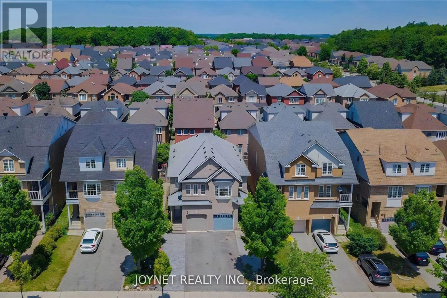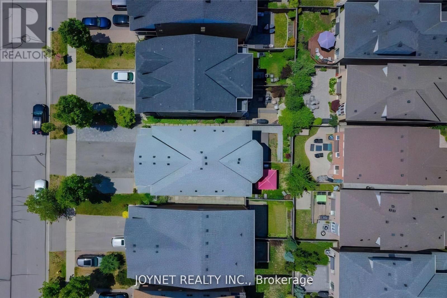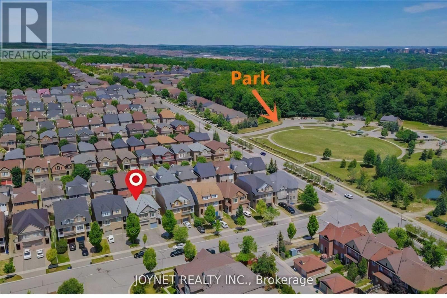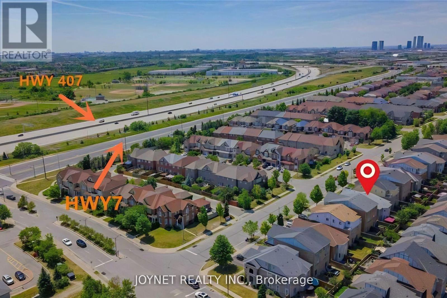Team Finora | Dan Kate and Jodie Finora | Niagara's Top Realtors | ReMax Niagara Realty Ltd.
210 Maple Sugar Lane Vaughan, Ontario L4J 8V3
3 Bedroom
3 Bathroom
1,100 - 1,500 ft2
Central Air Conditioning
Forced Air
$3,750 Monthly
Beautiful Modern 3 Bedroom Thornhill Woods Semi-Detached House. Spacious Layout With Pot Lights, Upgraded Eat-In Kitchen. Professionally Finished Bsmt, W/Spacious Rec Rm, Hardwood Floors Throughout The House. Fenced Yard, Private Drive And Built In Garage, Total 5 Parking Spaces! Easy Access To Major Highway, Close Distance To Restaurants, Grocery Stores, Library, School, And Public Transit. Perfect For Single-Family Use. Hard To Miss! (id:61215)
Property Details
| MLS® Number | N12524802 |
| Property Type | Single Family |
| Community Name | Patterson |
| Amenities Near By | Park, Place Of Worship, Public Transit, Schools |
| Parking Space Total | 5 |
Building
| Bathroom Total | 3 |
| Bedrooms Above Ground | 3 |
| Bedrooms Total | 3 |
| Appliances | Dishwasher, Dryer, Microwave, Washer, Window Coverings, Refrigerator |
| Basement Development | Finished |
| Basement Type | N/a (finished) |
| Construction Style Attachment | Semi-detached |
| Cooling Type | Central Air Conditioning |
| Exterior Finish | Brick |
| Flooring Type | Hardwood, Laminate |
| Foundation Type | Brick |
| Half Bath Total | 1 |
| Heating Fuel | Natural Gas |
| Heating Type | Forced Air |
| Stories Total | 2 |
| Size Interior | 1,100 - 1,500 Ft2 |
| Type | House |
| Utility Water | Municipal Water |
Parking
| Garage |
Land
| Acreage | No |
| Land Amenities | Park, Place Of Worship, Public Transit, Schools |
| Sewer | Sanitary Sewer |
| Size Depth | 98 Ft ,7 In |
| Size Frontage | 19 Ft ,8 In |
| Size Irregular | 19.7 X 98.6 Ft |
| Size Total Text | 19.7 X 98.6 Ft |
Rooms
| Level | Type | Length | Width | Dimensions |
|---|---|---|---|---|
| Second Level | Primary Bedroom | 4.85 m | 4.35 m | 4.85 m x 4.35 m |
| Second Level | Bedroom 2 | 4.33 m | 4.08 m | 4.33 m x 4.08 m |
| Second Level | Bedroom 3 | 2.8 m | 2.79 m | 2.8 m x 2.79 m |
| Basement | Recreational, Games Room | 6.15 m | 4.3 m | 6.15 m x 4.3 m |
| Main Level | Family Room | 4.75 m | 4.25 m | 4.75 m x 4.25 m |
| Main Level | Kitchen | 5.81 m | 4.08 m | 5.81 m x 4.08 m |
https://www.realtor.ca/real-estate/29083543/210-maple-sugar-lane-vaughan-patterson-patterson

