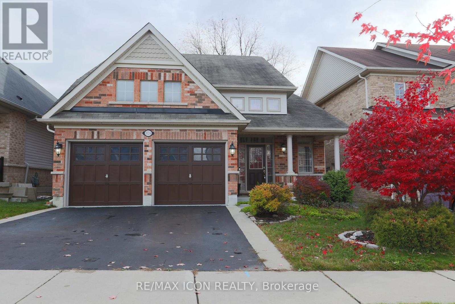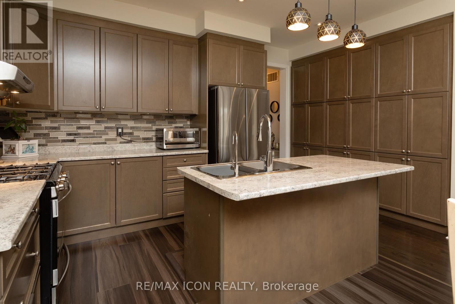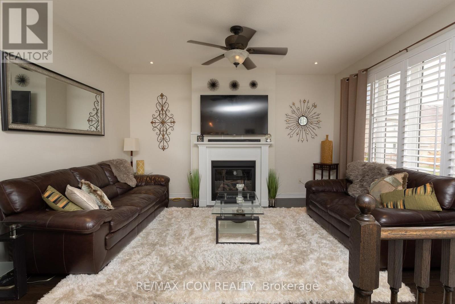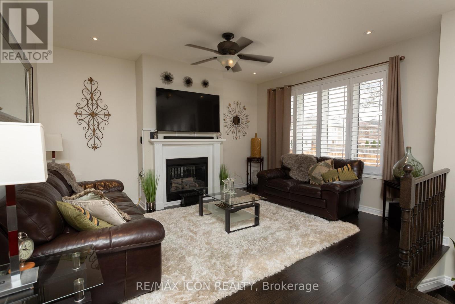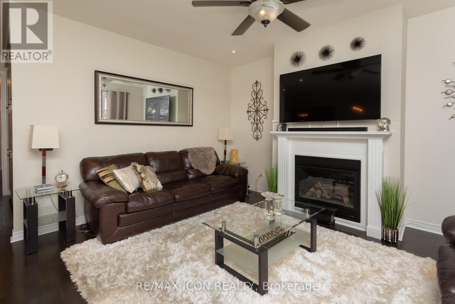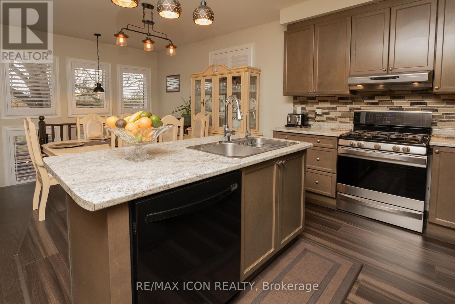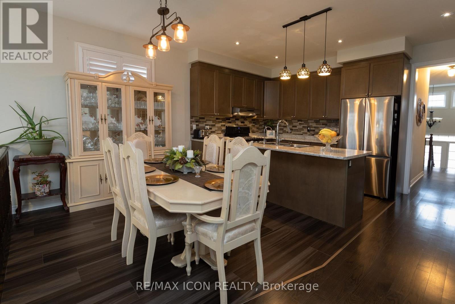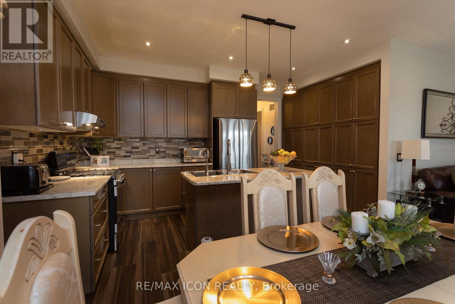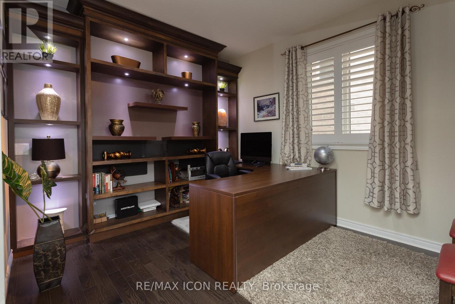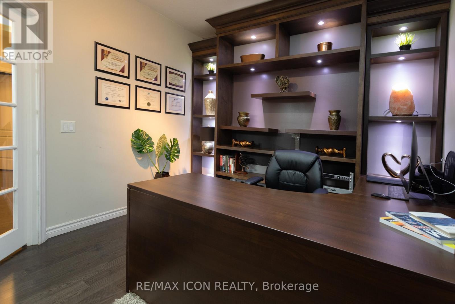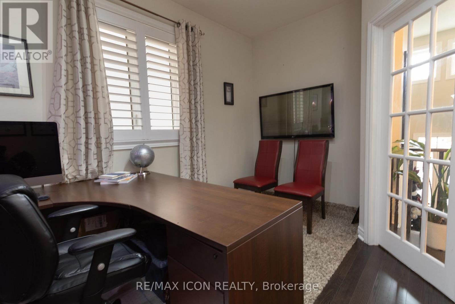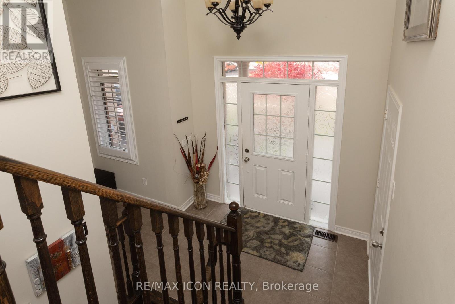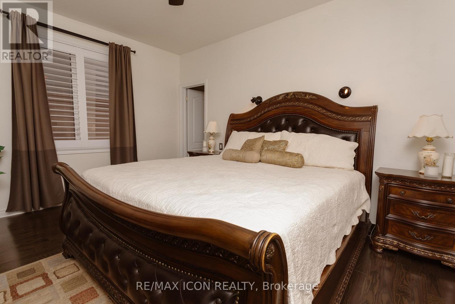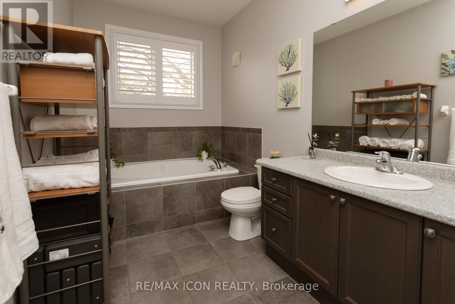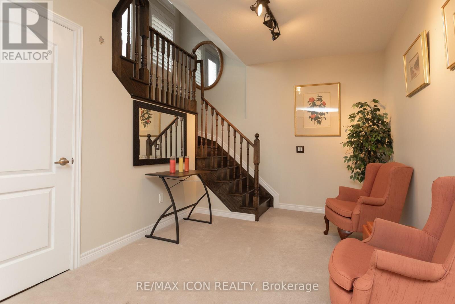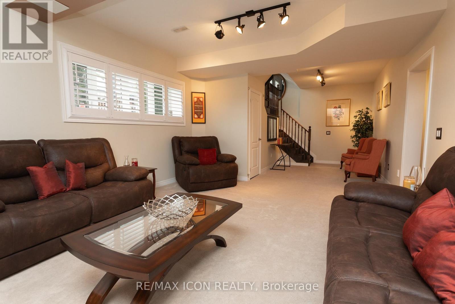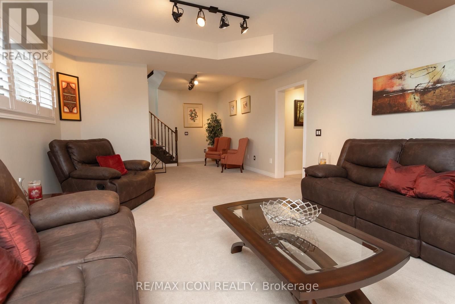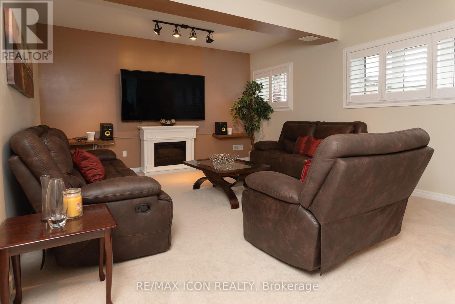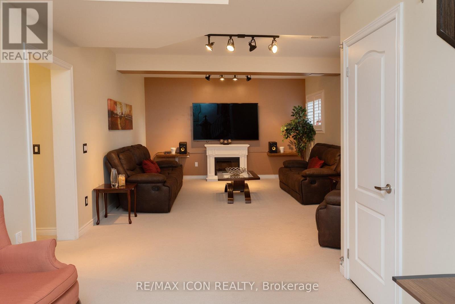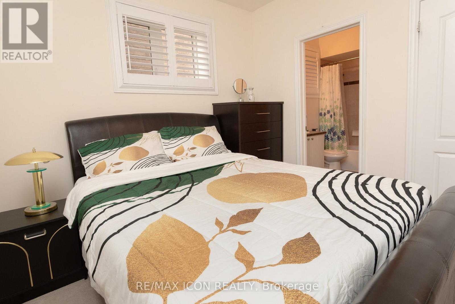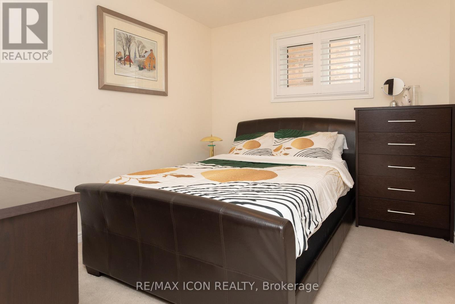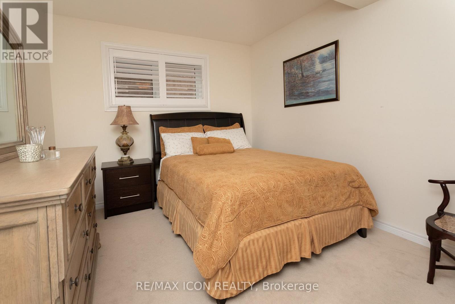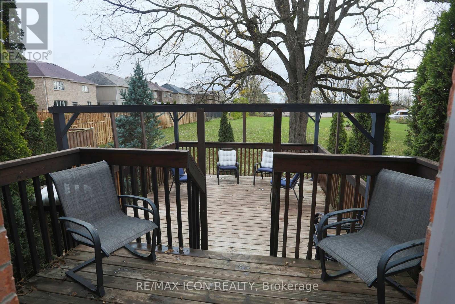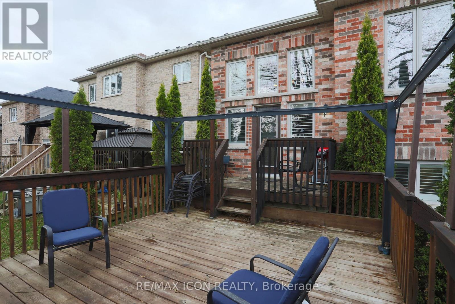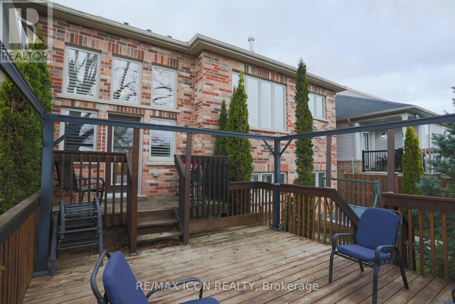3 Bedroom
3 Bathroom
1,100 - 1,500 ft2
Raised Bungalow
Fireplace
Central Air Conditioning, Air Exchanger
Forced Air
$719,900
Welcome to 1024 Upper Thames Drive - a beautifully designed raised bungalow offering over 2,400 sq. ft. of total living space in a lovely family friendly neighbourhood! Step inside through the tiled foyer and head up to the inviting main floor with gleaming hardwood floors. At the front of the home, you'll find a sophisticated office featuring French doors and custom built-in shelving with lighting-perfect for remote work or study. The bright living room is anchored by a cozy gas fireplace, creating an ideal space for relaxation and entertaining. The open-concept kitchen offers a functional island with power, a gas stove, dishwasher, new fridge, and a full wall of pantry cabinets-plenty of storage and style in one space. The primary bedroom features a walk-in closet and a spacious ensuite complete with tiled floors, separate soaker tub, and standalone shower. Convenient main floor laundry and a 2-piece powder room complete this level. Downstairs, accessible by a front and back staircase, you'll discover a bright lower level with 9-foot ceilings, large windows, and plenty of room to spread out. There are two generous bedrooms, a 4-piece bath, and a comfortable rec room-perfect for family gatherings, guests, or a home gym. You'll be impressed by the upgraded lighting and California shutters throughout. Outside, enjoy your morning coffee and peaceful views from the spacious deck, with no rear neighbours. This lovely home in a wonderful neighbourhood is the perfect blend of elegance, comfort, and functionality! (id:61215)
Property Details
|
MLS® Number
|
X12524732 |
|
Property Type
|
Single Family |
|
Community Name
|
Woodstock - North |
|
Equipment Type
|
Water Heater, Water Softener |
|
Parking Space Total
|
4 |
|
Rental Equipment Type
|
Water Heater, Water Softener |
Building
|
Bathroom Total
|
3 |
|
Bedrooms Above Ground
|
1 |
|
Bedrooms Below Ground
|
2 |
|
Bedrooms Total
|
3 |
|
Amenities
|
Fireplace(s) |
|
Appliances
|
Central Vacuum, Water Heater, Water Purifier, Water Softener, Dishwasher, Dryer, Microwave, Stove, Washer, Window Coverings, Refrigerator |
|
Architectural Style
|
Raised Bungalow |
|
Basement Type
|
Full |
|
Construction Style Attachment
|
Detached |
|
Cooling Type
|
Central Air Conditioning, Air Exchanger |
|
Exterior Finish
|
Brick |
|
Fireplace Present
|
Yes |
|
Fireplace Total
|
1 |
|
Foundation Type
|
Concrete |
|
Half Bath Total
|
1 |
|
Heating Fuel
|
Natural Gas |
|
Heating Type
|
Forced Air |
|
Stories Total
|
1 |
|
Size Interior
|
1,100 - 1,500 Ft2 |
|
Type
|
House |
|
Utility Water
|
Municipal Water |
Parking
Land
|
Acreage
|
No |
|
Sewer
|
Sanitary Sewer |
|
Size Depth
|
112 Ft ,2 In |
|
Size Frontage
|
42 Ft ,1 In |
|
Size Irregular
|
42.1 X 112.2 Ft |
|
Size Total Text
|
42.1 X 112.2 Ft |
|
Zoning Description
|
R1-18 |
Rooms
| Level |
Type |
Length |
Width |
Dimensions |
|
Lower Level |
Bedroom 3 |
3.68 m |
3.02 m |
3.68 m x 3.02 m |
|
Lower Level |
Bathroom |
1.73 m |
2.51 m |
1.73 m x 2.51 m |
|
Lower Level |
Recreational, Games Room |
9.37 m |
4.17 m |
9.37 m x 4.17 m |
|
Lower Level |
Bedroom 2 |
4.17 m |
3.02 m |
4.17 m x 3.02 m |
|
Main Level |
Kitchen |
4.55 m |
2.57 m |
4.55 m x 2.57 m |
|
Main Level |
Dining Room |
3.66 m |
2.77 m |
3.66 m x 2.77 m |
|
Main Level |
Living Room |
4.57 m |
4.09 m |
4.57 m x 4.09 m |
|
Main Level |
Primary Bedroom |
5.16 m |
3.71 m |
5.16 m x 3.71 m |
|
Main Level |
Bathroom |
4.55 m |
2.01 m |
4.55 m x 2.01 m |
|
Main Level |
Bathroom |
2.24 m |
0.89 m |
2.24 m x 0.89 m |
|
Main Level |
Laundry Room |
2.11 m |
1.65 m |
2.11 m x 1.65 m |
|
Main Level |
Office |
3.99 m |
4.57 m |
3.99 m x 4.57 m |
https://www.realtor.ca/real-estate/29083499/1024-upper-thames-drive-woodstock-woodstock-north-woodstock-north

