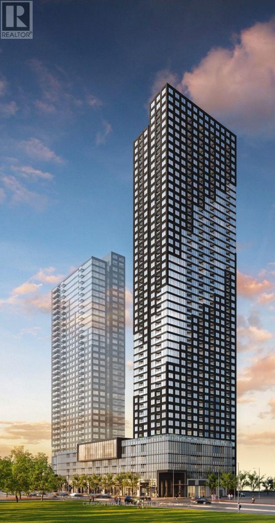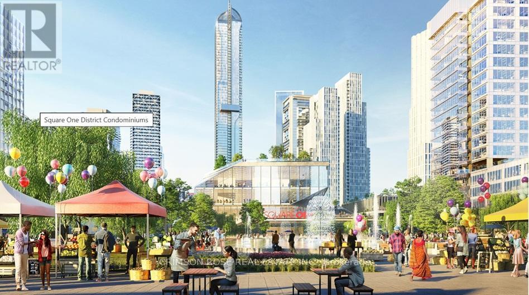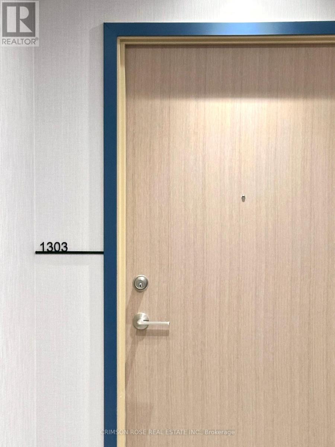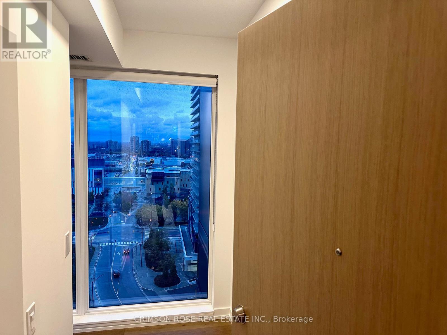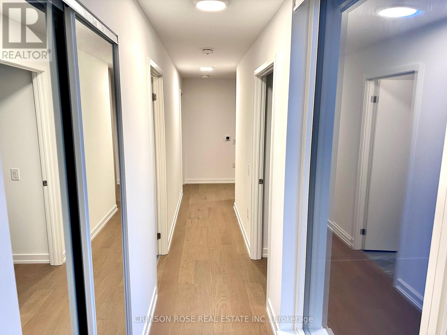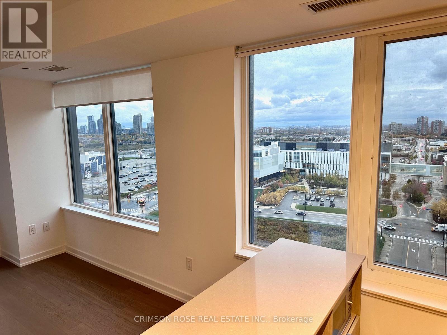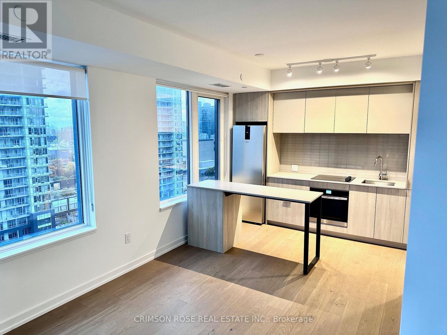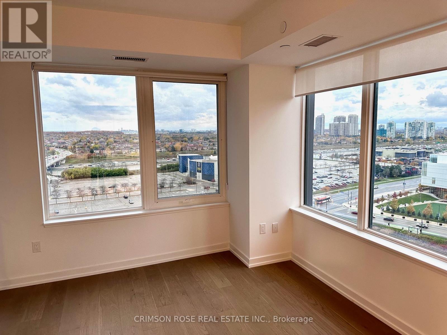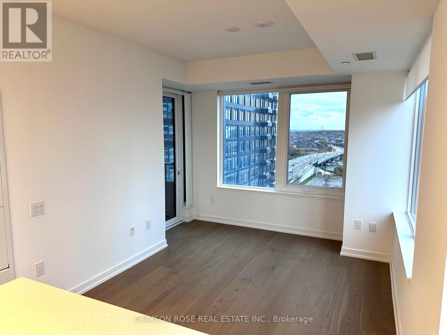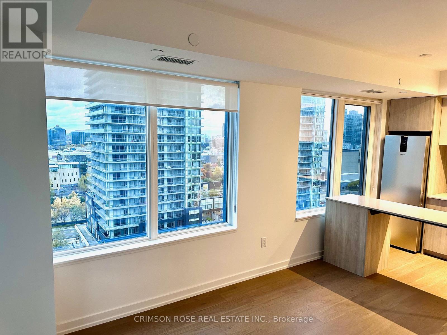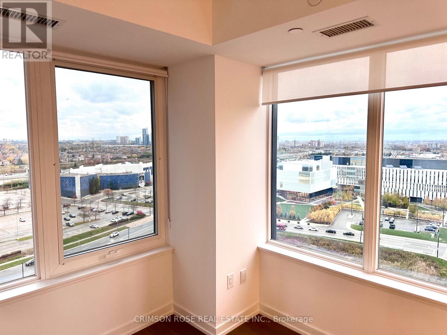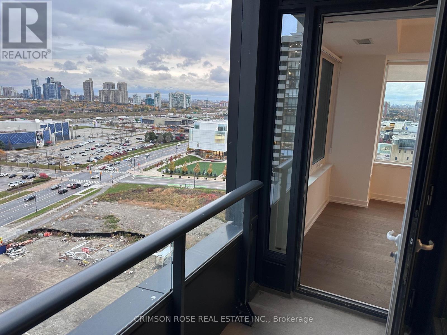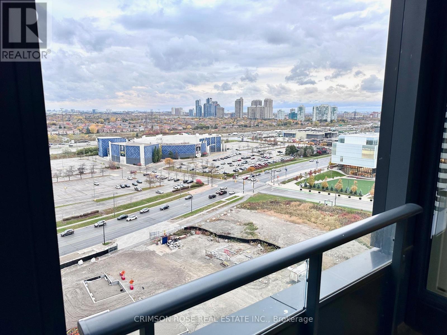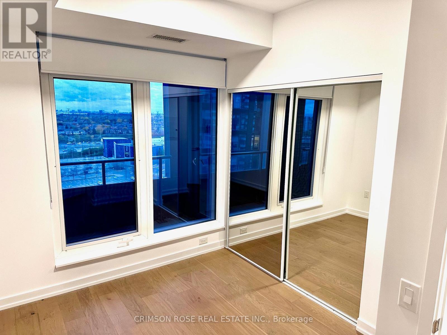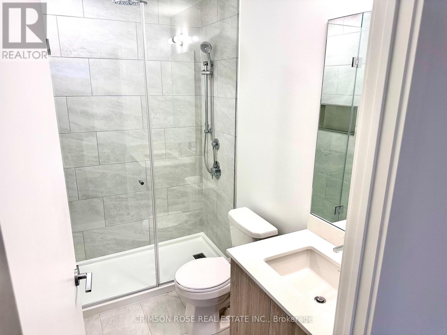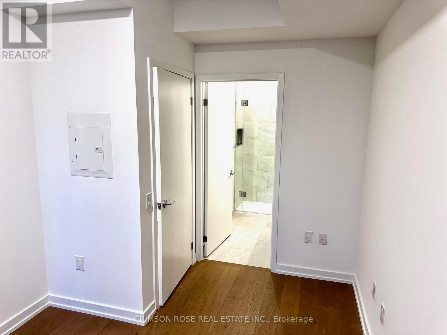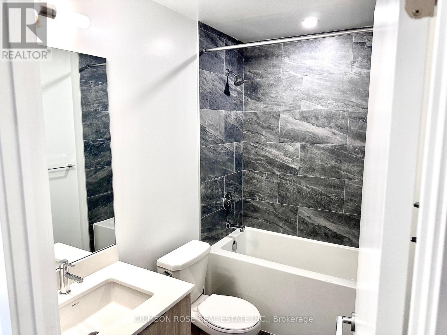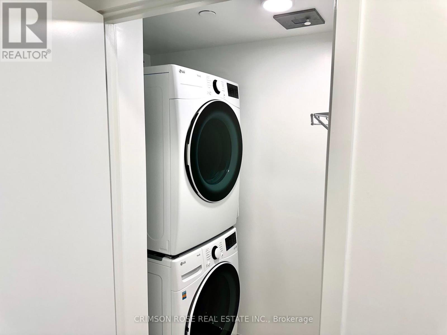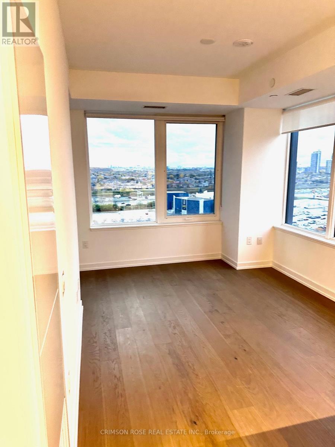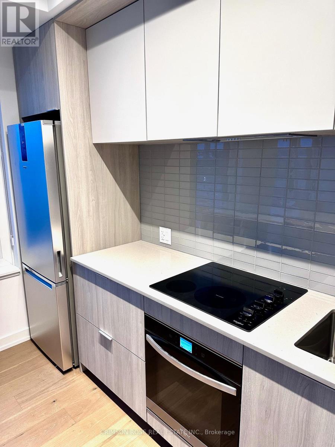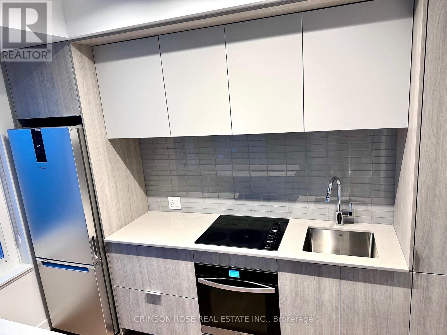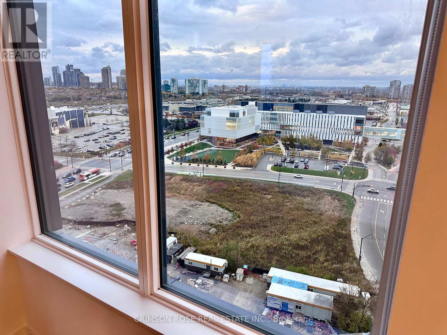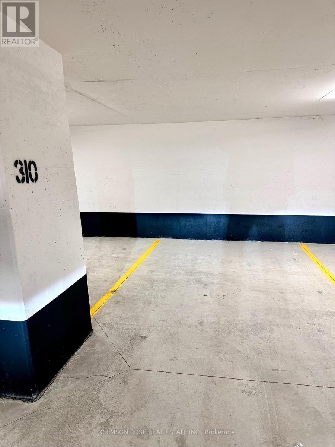2 Bedroom
2 Bathroom
800 - 899 ft2
Central Air Conditioning
Forced Air
$2,850 Monthly
Welcome to the newly built Condominiums at Square One District by Daniels! This building offers a modern and spacious living environment perfect for families or professionals. The 2-bedroom, 2-bathroom layout provides ample space and comfort, with high-quality finishes and contemporary design. Located in the vibrant Square one neighborhood, residents enjoy easy access to shopping, dining, entertainment, Sheridan College, and public transportation. The building amenities are excellent, including a fitness center with a basketball court, rock climbing, meeting and co-working spaces, Kid's Zone & Parent's Zone, 24/7 security and much more. Overall, it's an ideal choice for those seeking convenience, style, and a high standard of living. The unit includes one underground parking space and one storage locker for extra convenience. (id:61215)
Property Details
|
MLS® Number
|
W12523714 |
|
Property Type
|
Single Family |
|
Community Name
|
City Centre |
|
Amenities Near By
|
Park, Public Transit |
|
Community Features
|
Pets Allowed With Restrictions, Community Centre, School Bus |
|
Features
|
Balcony, Carpet Free |
|
Parking Space Total
|
1 |
Building
|
Bathroom Total
|
2 |
|
Bedrooms Above Ground
|
2 |
|
Bedrooms Total
|
2 |
|
Age
|
New Building |
|
Amenities
|
Security/concierge, Exercise Centre, Party Room, Visitor Parking, Storage - Locker |
|
Basement Type
|
None |
|
Cooling Type
|
Central Air Conditioning |
|
Exterior Finish
|
Concrete |
|
Flooring Type
|
Laminate |
|
Heating Fuel
|
Natural Gas |
|
Heating Type
|
Forced Air |
|
Size Interior
|
800 - 899 Ft2 |
|
Type
|
Apartment |
Parking
Land
|
Acreage
|
No |
|
Land Amenities
|
Park, Public Transit |
Rooms
| Level |
Type |
Length |
Width |
Dimensions |
|
Main Level |
Primary Bedroom |
3.78 m |
2.59 m |
3.78 m x 2.59 m |
|
Main Level |
Bedroom 2 |
2.59 m |
2.9 m |
2.59 m x 2.9 m |
|
Main Level |
Living Room |
4.17 m |
3.05 m |
4.17 m x 3.05 m |
|
Main Level |
Dining Room |
4.17 m |
3.05 m |
4.17 m x 3.05 m |
|
Main Level |
Kitchen |
4.17 m |
3.05 m |
4.17 m x 3.05 m |
https://www.realtor.ca/real-estate/29082355/1303-395-square-one-drive-mississauga-city-centre-city-centre

