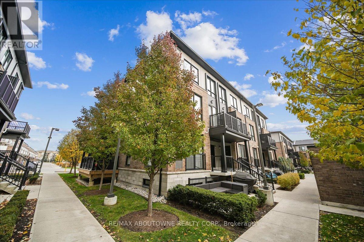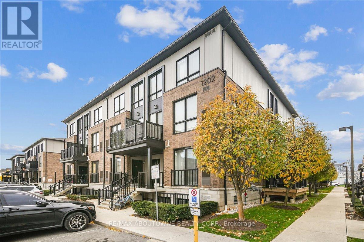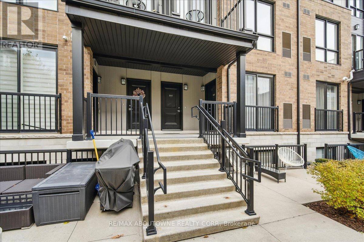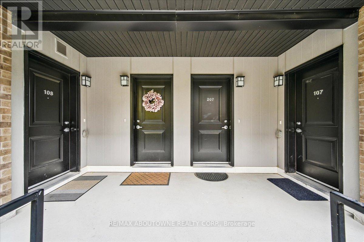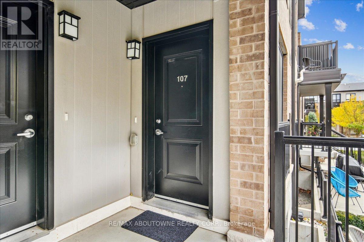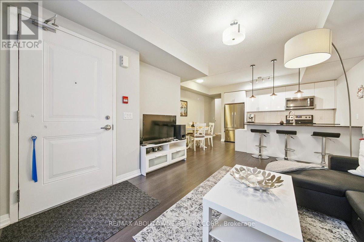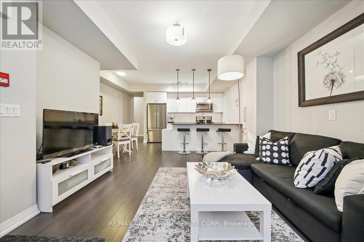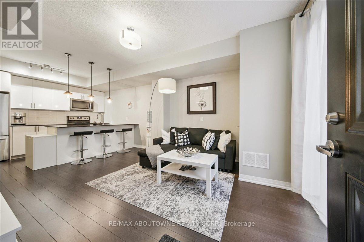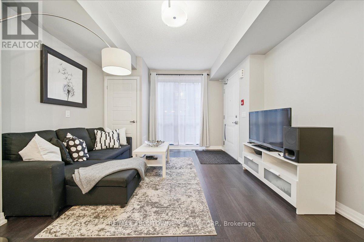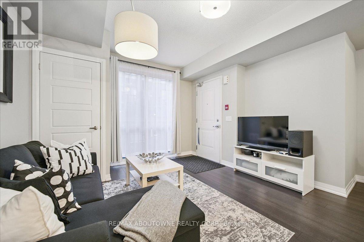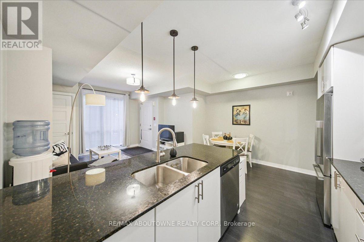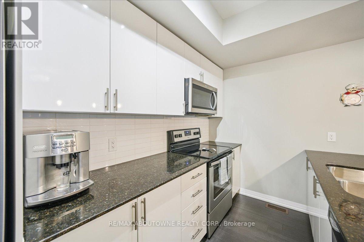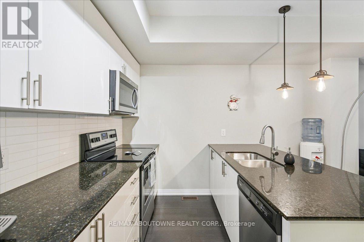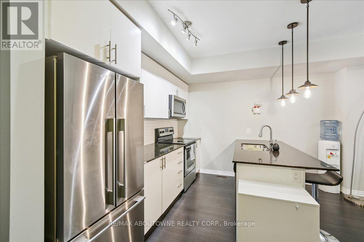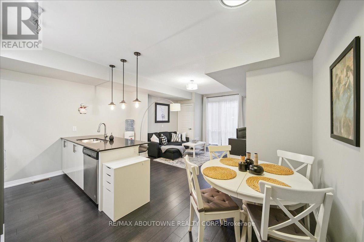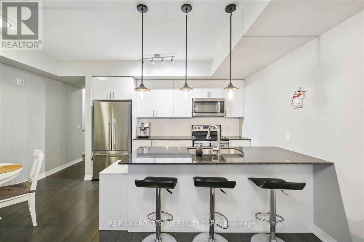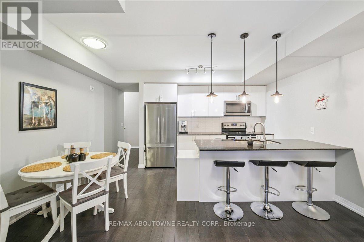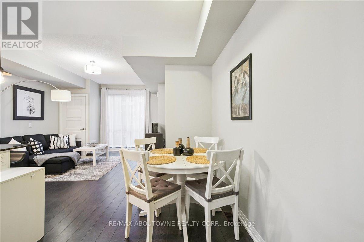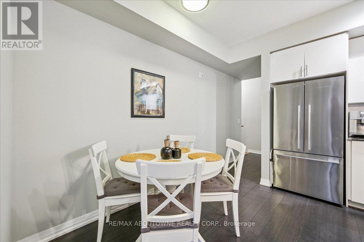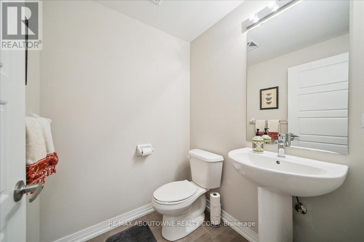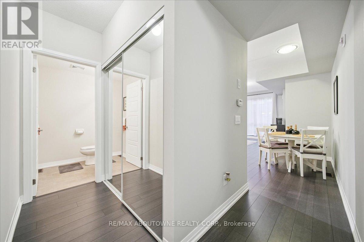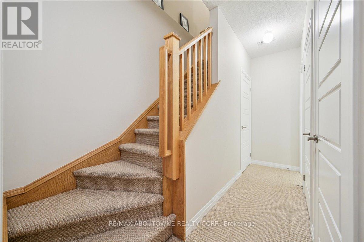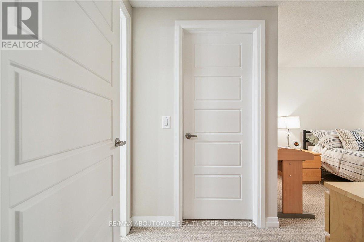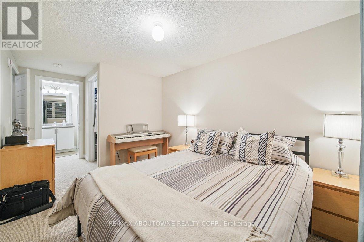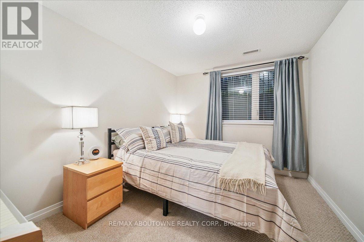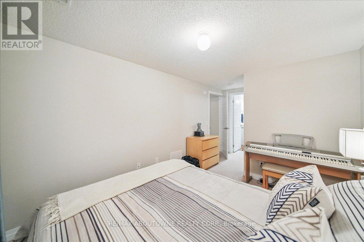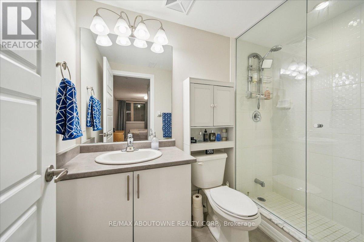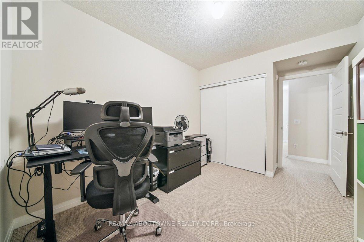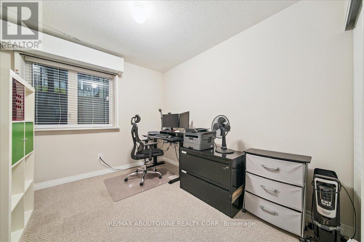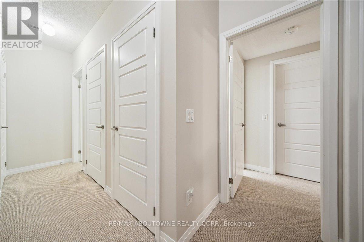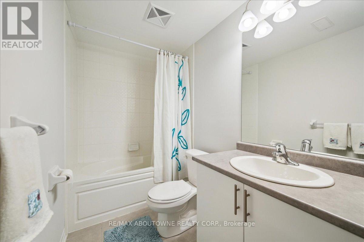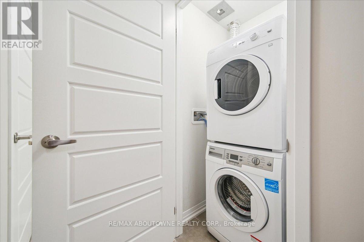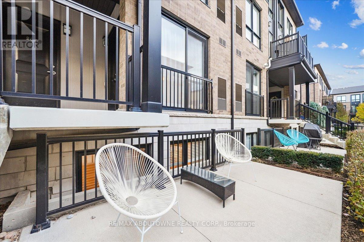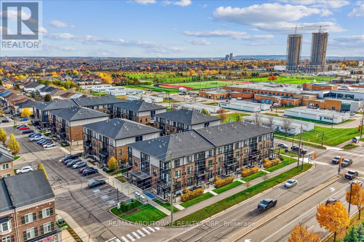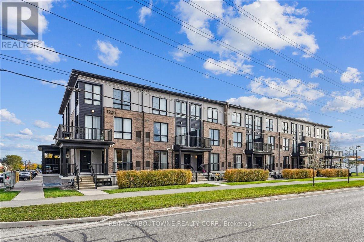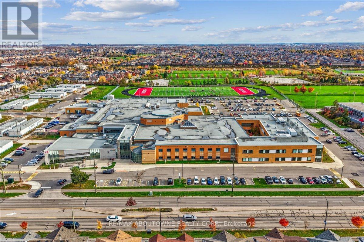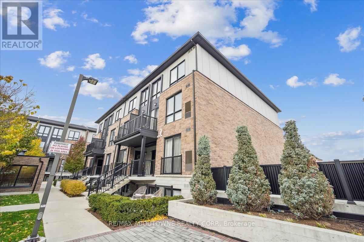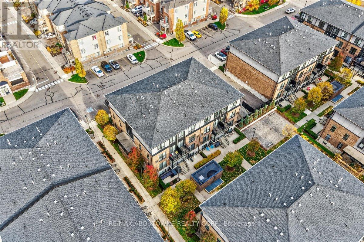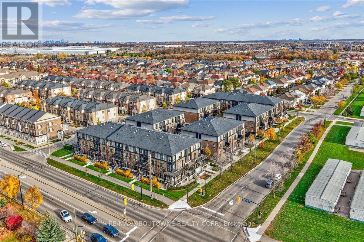Team Finora | Dan Kate and Jodie Finora | Niagara's Top Realtors | ReMax Niagara Realty Ltd.
107 - 1202 Main Street E Milton, Ontario L9T 9K8
$625,000Maintenance, Insurance, Common Area Maintenance
$301.32 Monthly
Maintenance, Insurance, Common Area Maintenance
$301.32 MonthlyWelcome To This Bright & Beautiful 2 Bedroom, 2.5 Bathroom Stacked Townhome In One Of Milton's Most Desirable Communities! Offering A Perfect Blend Of Modern Design, Comfort & Convenience - Ideal For First-Time Buyers, Downsizers, Or Anyone Seeking A Stylish Low-Maintenance Home. The Open-Concept Layout Features 9' Ceilings, Oversized Windows & Rich Hardwood Flooring Throughout Main Level. The Kitchen Shines With Granite Counters, A Large Island, Extended Cabinetry, Classic Subway Tile Backsplash & Walk-Out To A Private Outdoor Space - Perfect For Morning Coffee Or Evening Relaxation! The Primary Bedroom Boasts A Walk-In Closet & A Modern 3-Pc Ensuite W/ Glass Shower, While The Second Bedroom, 4-Pc Bath, Laundry & Ample Storage Complete The Home. Close To GO Station, Parks, Schools, Shopping, Scenic Escarpment Trails & Major Highways - This One Has It All! (id:61215)
Open House
This property has open houses!
2:00 pm
Ends at:4:00 pm
2:00 pm
Ends at:4:00 pm
Property Details
| MLS® Number | W12523738 |
| Property Type | Single Family |
| Community Name | 1029 - DE Dempsey |
| Community Features | Pets Allowed With Restrictions |
| Equipment Type | Water Heater, Water Heater - Tankless |
| Features | Balcony, Carpet Free |
| Parking Space Total | 1 |
| Rental Equipment Type | Water Heater, Water Heater - Tankless |
Building
| Bathroom Total | 3 |
| Bedrooms Above Ground | 2 |
| Bedrooms Total | 2 |
| Appliances | All, Window Coverings |
| Basement Development | Finished |
| Basement Type | N/a (finished) |
| Cooling Type | Central Air Conditioning |
| Exterior Finish | Aluminum Siding, Brick |
| Flooring Type | Hardwood, Carpeted |
| Half Bath Total | 1 |
| Heating Fuel | Natural Gas |
| Heating Type | Forced Air |
| Size Interior | 1,000 - 1,199 Ft2 |
| Type | Row / Townhouse |
Parking
| Underground | |
| Garage |
Land
| Acreage | No |
Rooms
| Level | Type | Length | Width | Dimensions |
|---|---|---|---|---|
| Lower Level | Primary Bedroom | 2.78 m | 5.06 m | 2.78 m x 5.06 m |
| Lower Level | Bedroom 2 | 2.76 m | 3.92 m | 2.76 m x 3.92 m |
| Main Level | Kitchen | 3.52 m | 3.61 m | 3.52 m x 3.61 m |
| Main Level | Living Room | 3.73 m | 3.24 m | 3.73 m x 3.24 m |
| Main Level | Dining Room | 1.15 m | 2.97 m | 1.15 m x 2.97 m |
https://www.realtor.ca/real-estate/29082361/107-1202-main-street-e-milton-de-dempsey-1029-de-dempsey

