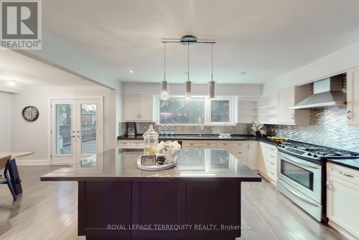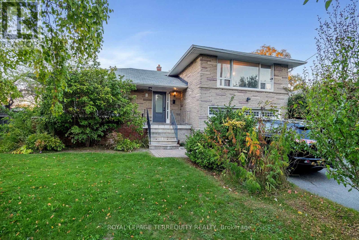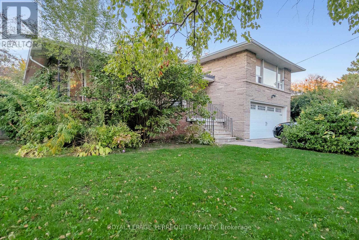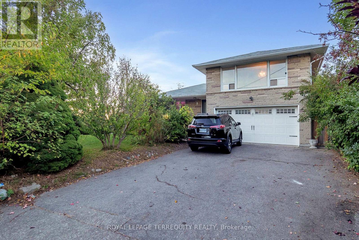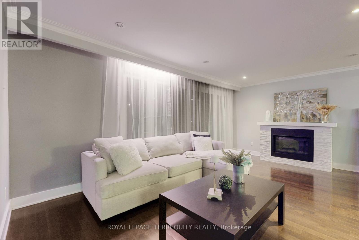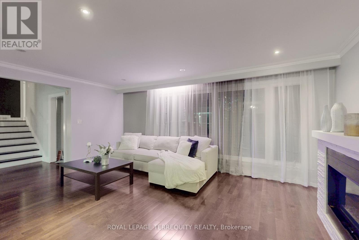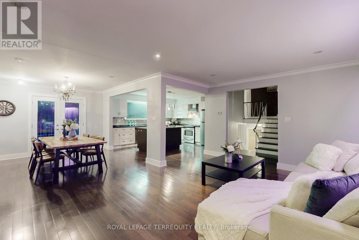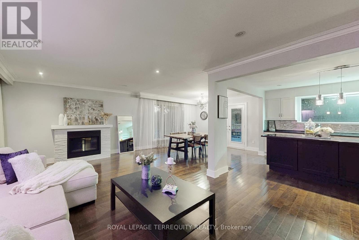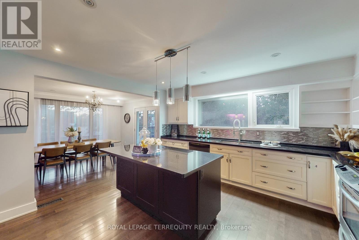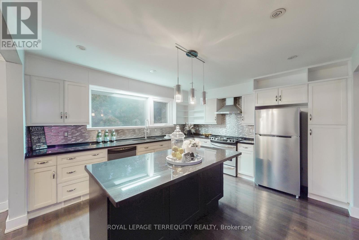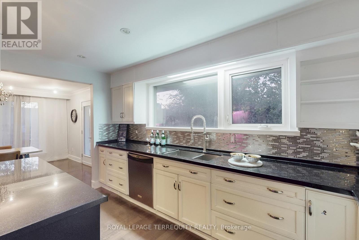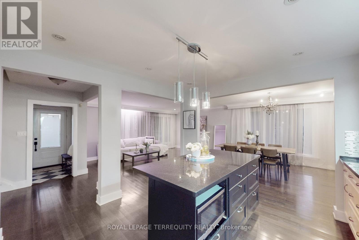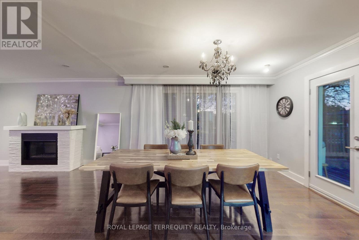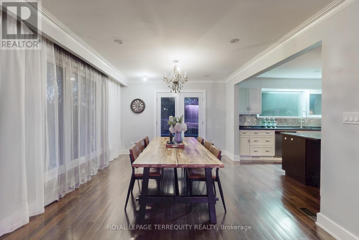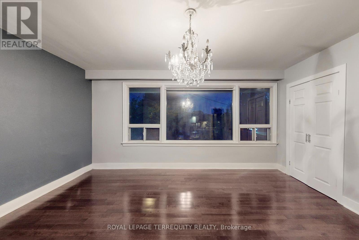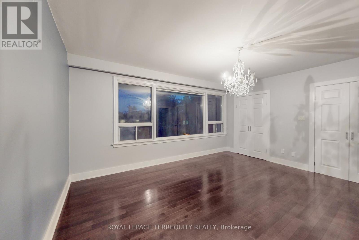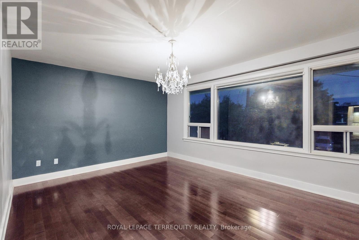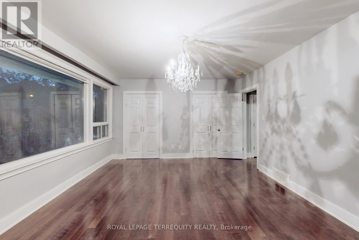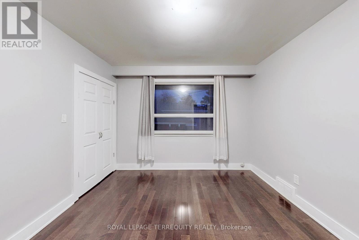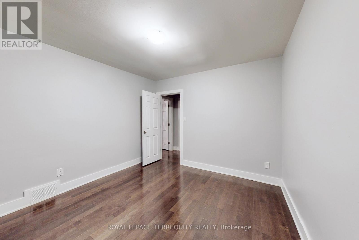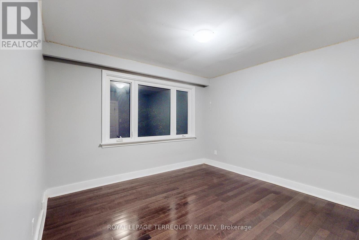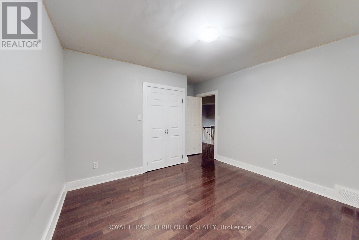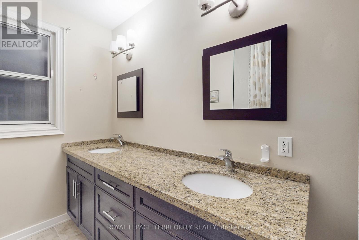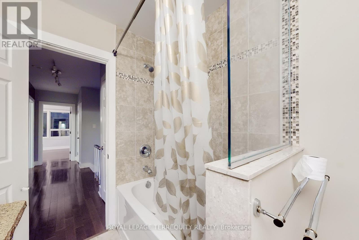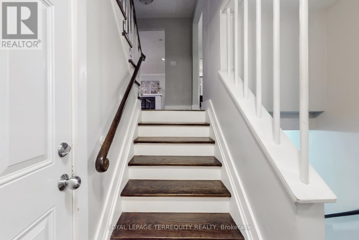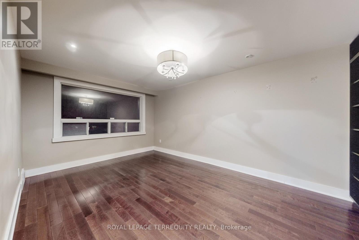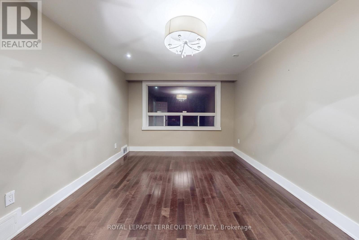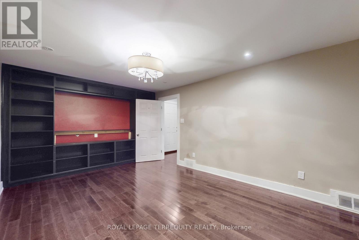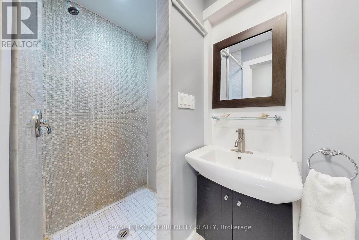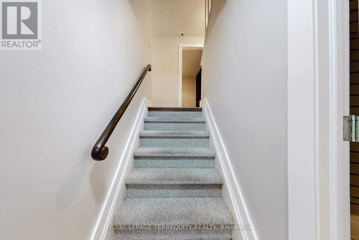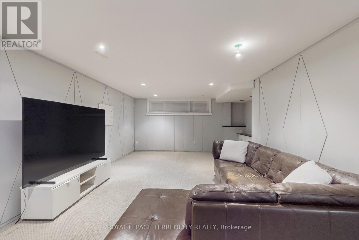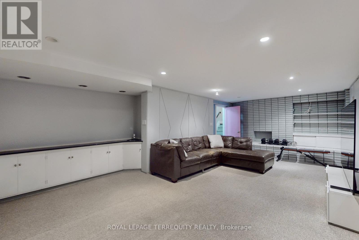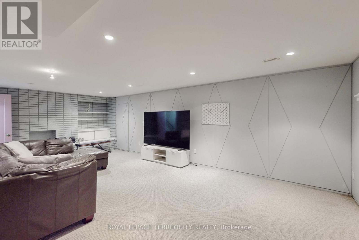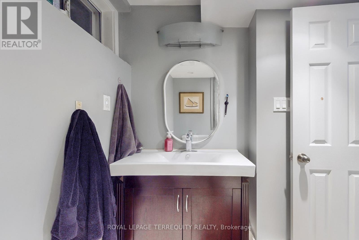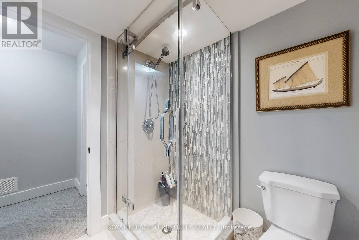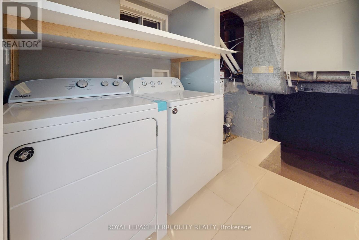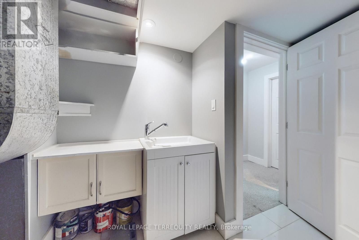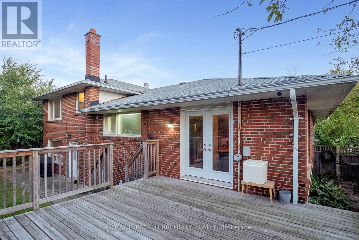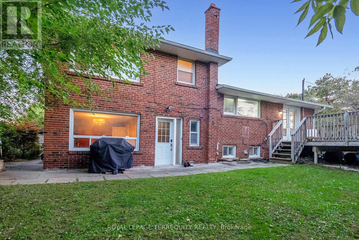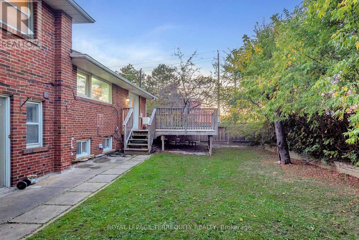5 Bedroom
3 Bathroom
1,500 - 2,000 ft2
Fireplace
Central Air Conditioning
Forced Air
$1,339,000
Welcome to this beautifully maintained 4 + 1 bed, 3 bath detached home on a premium 75 x 101 ft lot in the heart of Yorkdale-Glen Park! Spacious split-level layout with a bright open concept living and dining area, large windows, and hardwood floors throughout. Modern kitchen with plenty of storage, granite counters, and walk-out to a private backyard oasis, perfect for entertaining or relaxing. Finished lower level with separate entrance, family room, extra bedroom, and full bathroom. Ideal for extended family or income potential. Steps to Yorkdale Mall, TTC, schools, parks, and quick access to Hwy 401 & Allen Rd. A wonderful opportunity to own a solid family home in one of North York's most convenient locations only 1 minute walk to a bus stop & school, close to Yorkdale Shopping Centre, Lawrence Allen Centre, and parks... Move-in ready and full of potential rental income! (id:61215)
Property Details
|
MLS® Number
|
W12524038 |
|
Property Type
|
Single Family |
|
Community Name
|
Yorkdale-Glen Park |
|
Amenities Near By
|
Golf Nearby, Hospital, Park, Public Transit, Schools |
|
Easement
|
None |
|
Equipment Type
|
Water Heater |
|
Features
|
Flat Site, Lighting |
|
Parking Space Total
|
6 |
|
Rental Equipment Type
|
Water Heater |
|
Structure
|
Patio(s), Deck |
Building
|
Bathroom Total
|
3 |
|
Bedrooms Above Ground
|
4 |
|
Bedrooms Below Ground
|
1 |
|
Bedrooms Total
|
5 |
|
Age
|
51 To 99 Years |
|
Appliances
|
Garage Door Opener Remote(s), Dishwasher, Dryer, Garage Door Opener, Microwave, Stove, Washer, Window Coverings, Refrigerator |
|
Basement Development
|
Finished |
|
Basement Features
|
Walk Out, Separate Entrance |
|
Basement Type
|
N/a (finished), N/a |
|
Construction Style Attachment
|
Detached |
|
Construction Style Split Level
|
Sidesplit |
|
Cooling Type
|
Central Air Conditioning |
|
Exterior Finish
|
Brick, Concrete |
|
Fire Protection
|
Smoke Detectors |
|
Fireplace Present
|
Yes |
|
Flooring Type
|
Hardwood, Ceramic |
|
Foundation Type
|
Concrete |
|
Heating Fuel
|
Natural Gas |
|
Heating Type
|
Forced Air |
|
Size Interior
|
1,500 - 2,000 Ft2 |
|
Type
|
House |
|
Utility Water
|
Municipal Water, Unknown |
Parking
Land
|
Access Type
|
Highway Access, Public Road |
|
Acreage
|
No |
|
Fence Type
|
Fully Fenced |
|
Land Amenities
|
Golf Nearby, Hospital, Park, Public Transit, Schools |
|
Sewer
|
Sanitary Sewer |
|
Size Depth
|
101 Ft ,1 In |
|
Size Frontage
|
70 Ft ,6 In |
|
Size Irregular
|
70.5 X 101.1 Ft |
|
Size Total Text
|
70.5 X 101.1 Ft |
Rooms
| Level |
Type |
Length |
Width |
Dimensions |
|
Basement |
Family Room |
7.5 m |
3.8 m |
7.5 m x 3.8 m |
|
Basement |
Bedroom 5 |
3.2 m |
3.1 m |
3.2 m x 3.1 m |
|
Basement |
Laundry Room |
2.62 m |
2 m |
2.62 m x 2 m |
|
Main Level |
Living Room |
5.8 m |
4.1 m |
5.8 m x 4.1 m |
|
Main Level |
Kitchen |
4.4 m |
4.1 m |
4.4 m x 4.1 m |
|
Main Level |
Dining Room |
3.7 m |
3.6 m |
3.7 m x 3.6 m |
|
Upper Level |
Primary Bedroom |
4.9 m |
4 m |
4.9 m x 4 m |
|
Upper Level |
Bedroom 2 |
4.8 m |
4 m |
4.8 m x 4 m |
|
Upper Level |
Bedroom 3 |
3.5 m |
3.4 m |
3.5 m x 3.4 m |
|
Ground Level |
Bedroom 4 |
5 m |
3.2 m |
5 m x 3.2 m |
Utilities
|
Cable
|
Available |
|
Electricity
|
Available |
|
Wireless
|
Available |
|
Natural Gas Available
|
Available |
|
Telephone
|
Connected |
|
Sewer
|
Available |
https://www.realtor.ca/real-estate/29082636/2-stockton-road-toronto-yorkdale-glen-park-yorkdale-glen-park

