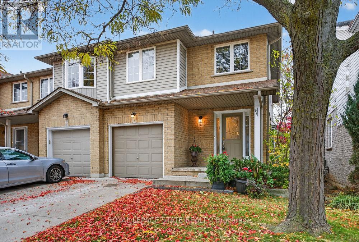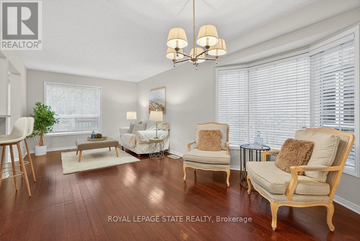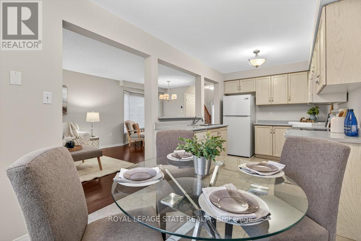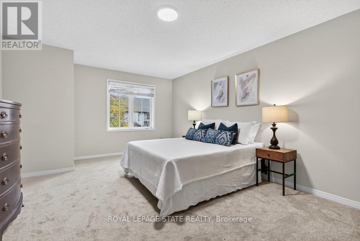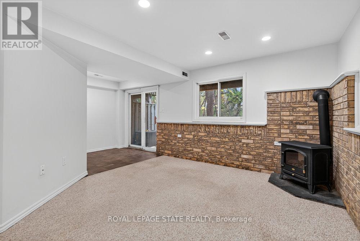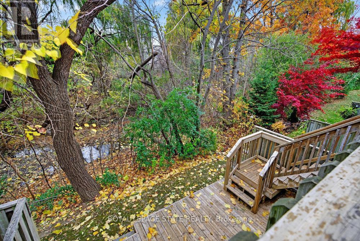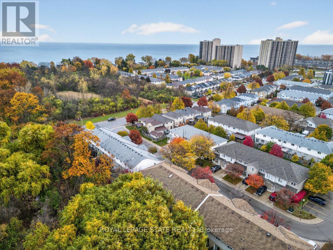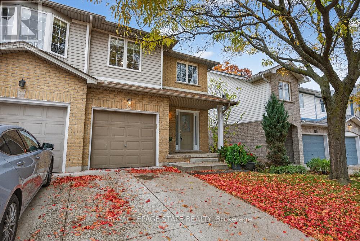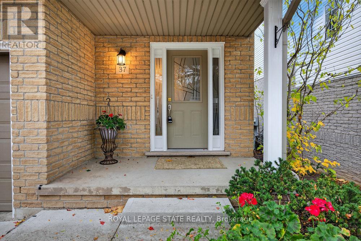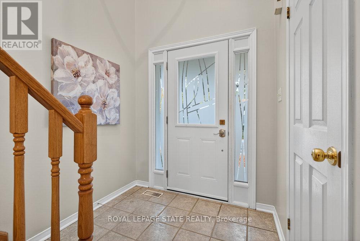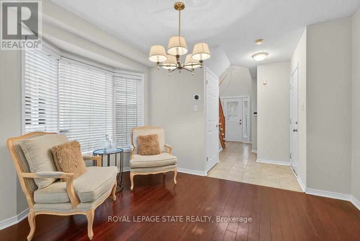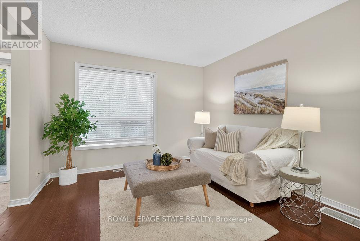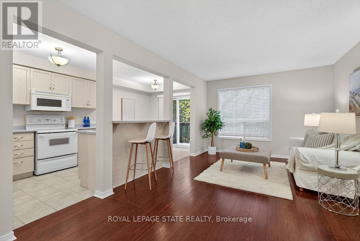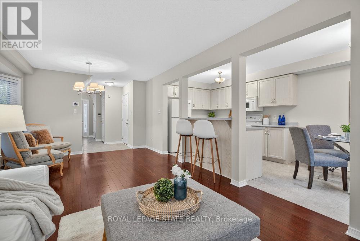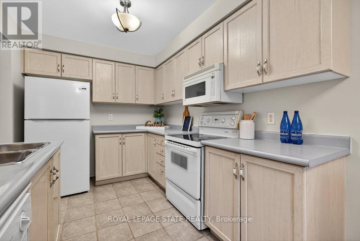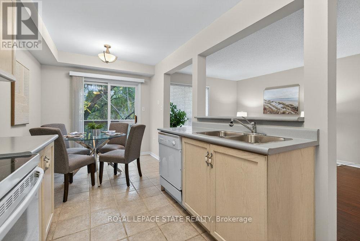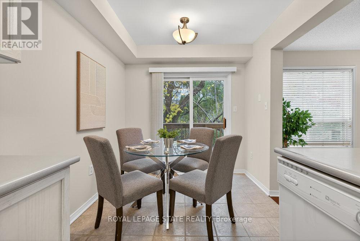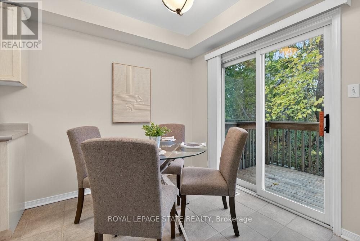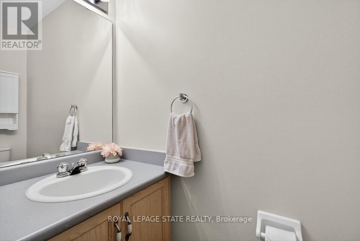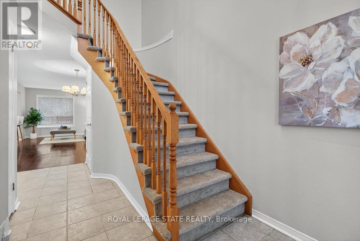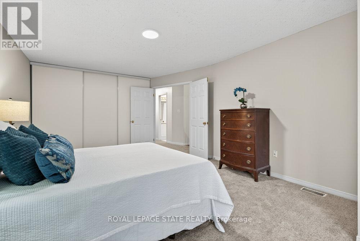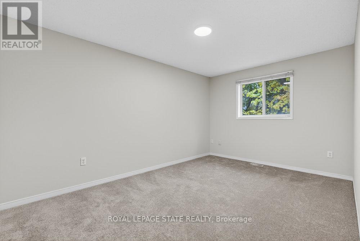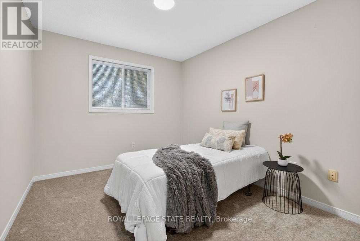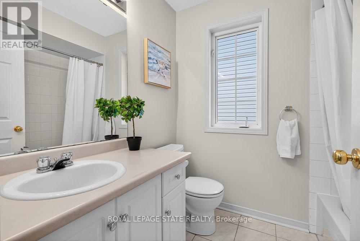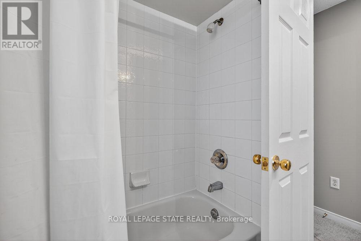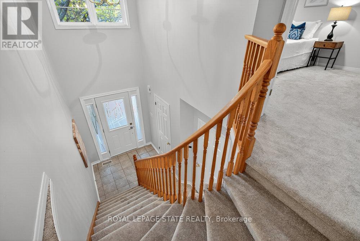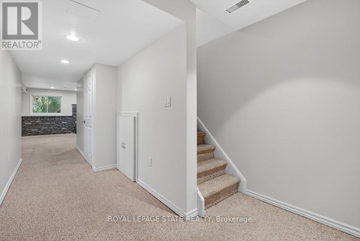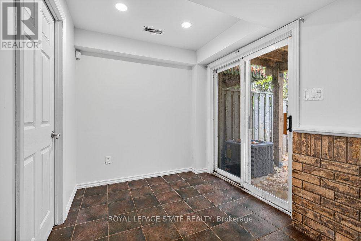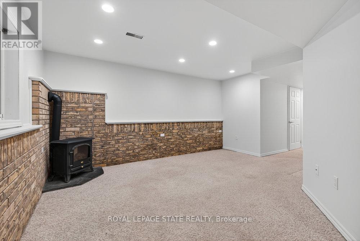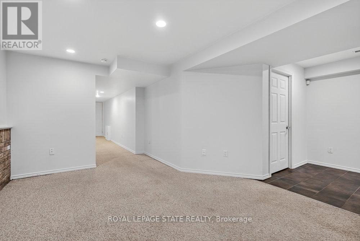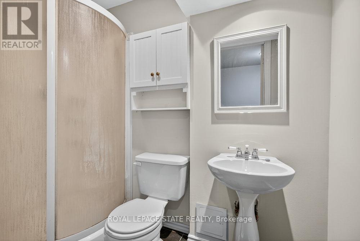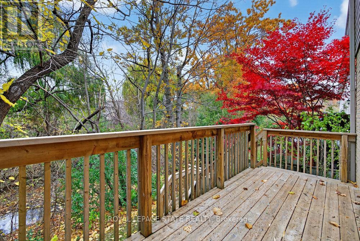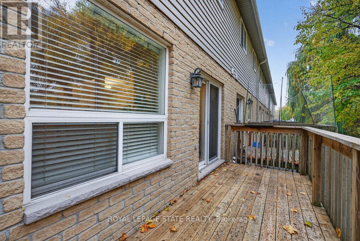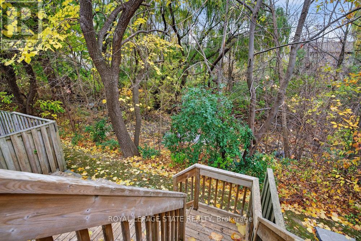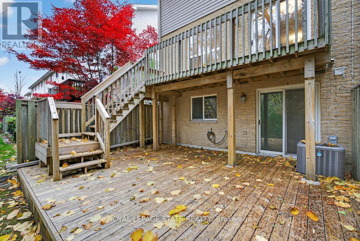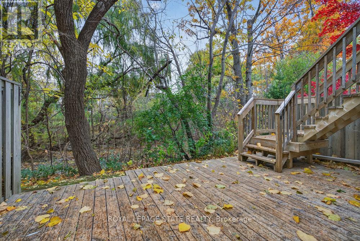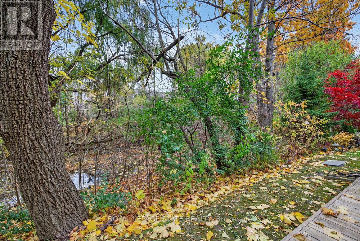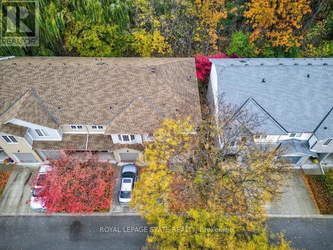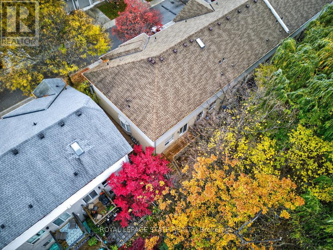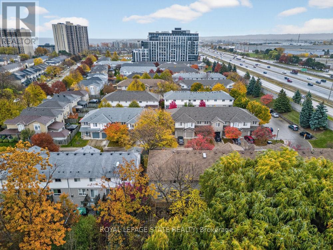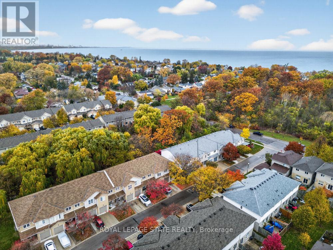Team Finora | Dan Kate and Jodie Finora | Niagara's Top Realtors | ReMax Niagara Realty Ltd.
37 - 76 Frances Avenue Hamilton, Ontario L8E 5X2
$609,900Maintenance, Common Area Maintenance, Parking, Water
$400 Monthly
Maintenance, Common Area Maintenance, Parking, Water
$400 MonthlyWelcome to a stylish end unit townhome backing onto a ravine in a popular lakeside community in Stoney Creek! This wonderful end unit townhome offers the perfect blend of nature, comfort, and convenience. Enjoy peaceful ravine views, a walkout basement, and a thoughtfully designed layout ideal for modern living. The open-concept main level features hardwood flooring, a bright side bay window, and a walkout to the BBQ deck overlooking lush greenspace - perfect for relaxing or entertaining. The lower lounge deck extends your living space outdoors, creating your own private retreat surrounded by nature. Upstairs, you'll find new plush carpeting, a spacious primary bedroom with a wall-to-wall closet, and plenty of natural light throughout. The walkout lower level offers incredible flexibility complete with a gas fireplace and full bathroom, it's ideal for a home office, kids' playroom, guest suite, or recreation room. With a reasonable condo fee, easy access to the QEW and Centennial Parkway, and just minutes from shopping, restaurants, and the lake, this home checks all the boxes for comfortable, low maintenance living in a beautiful setting. Whether you're a first-time buyer, downsizer, or simply looking for a peaceful place to call home, this townhome offers space, style, and location all in one. (id:61215)
Property Details
| MLS® Number | X12523994 |
| Property Type | Single Family |
| Community Name | Stoney Creek |
| Amenities Near By | Park, Schools |
| Community Features | Pets Allowed With Restrictions |
| Equipment Type | Water Heater, Air Conditioner, Furnace |
| Parking Space Total | 2 |
| Rental Equipment Type | Water Heater, Air Conditioner, Furnace |
Building
| Bathroom Total | 3 |
| Bedrooms Above Ground | 3 |
| Bedrooms Total | 3 |
| Age | 16 To 30 Years |
| Amenities | Fireplace(s) |
| Appliances | Dishwasher, Dryer, Microwave, Stove, Washer, Window Coverings, Refrigerator |
| Basement Development | Finished |
| Basement Type | Full (finished) |
| Cooling Type | Central Air Conditioning |
| Exterior Finish | Brick, Vinyl Siding |
| Fireplace Present | Yes |
| Fireplace Total | 1 |
| Foundation Type | Poured Concrete |
| Half Bath Total | 1 |
| Heating Fuel | Natural Gas |
| Heating Type | Forced Air |
| Stories Total | 2 |
| Size Interior | 1,200 - 1,399 Ft2 |
| Type | Row / Townhouse |
Parking
| Attached Garage | |
| Garage |
Land
| Acreage | No |
| Land Amenities | Park, Schools |
| Zoning Description | Rm3 |
Rooms
| Level | Type | Length | Width | Dimensions |
|---|---|---|---|---|
| Second Level | Primary Bedroom | 3.66 m | 4.88 m | 3.66 m x 4.88 m |
| Second Level | Bedroom | 4.57 m | 2.74 m | 4.57 m x 2.74 m |
| Second Level | Bedroom | 2.74 m | 3.35 m | 2.74 m x 3.35 m |
| Basement | Family Room | 5.69 m | 2.84 m | 5.69 m x 2.84 m |
| Main Level | Kitchen | 2.44 m | 2.41 m | 2.44 m x 2.41 m |
| Main Level | Living Room | 6.1 m | 3.35 m | 6.1 m x 3.35 m |
https://www.realtor.ca/real-estate/29082670/37-76-frances-avenue-hamilton-stoney-creek-stoney-creek

