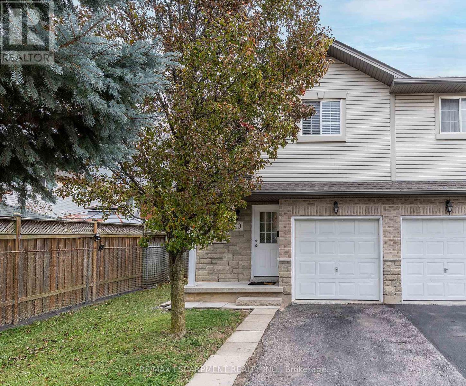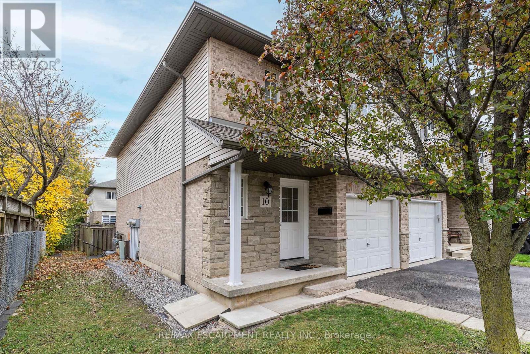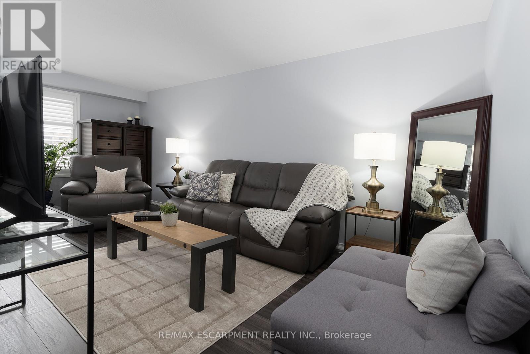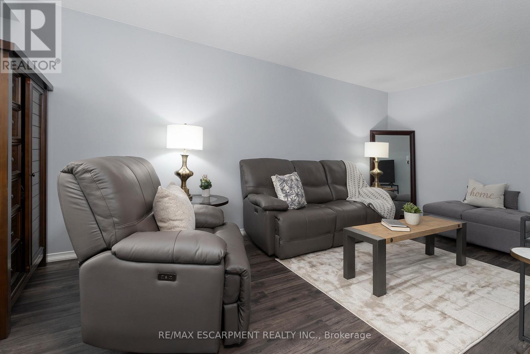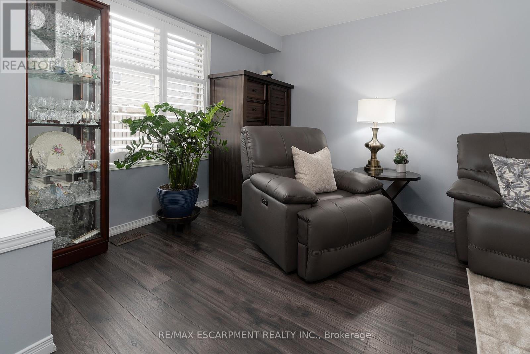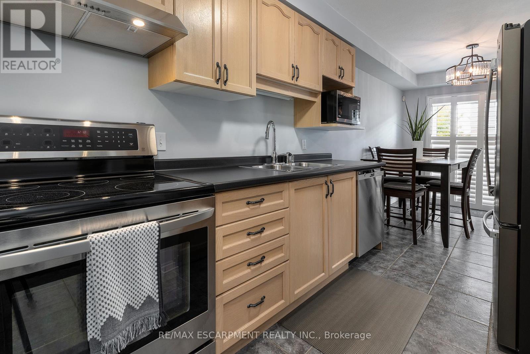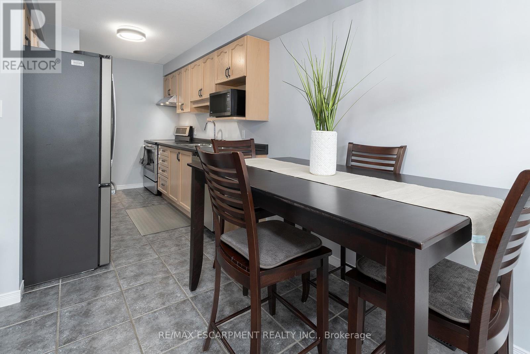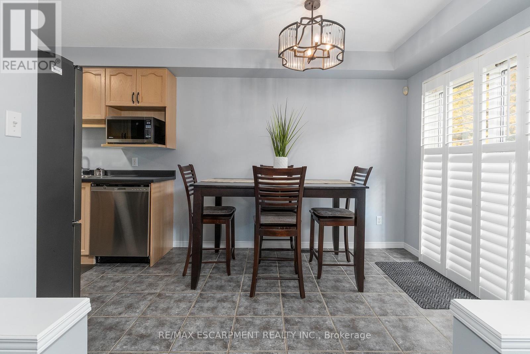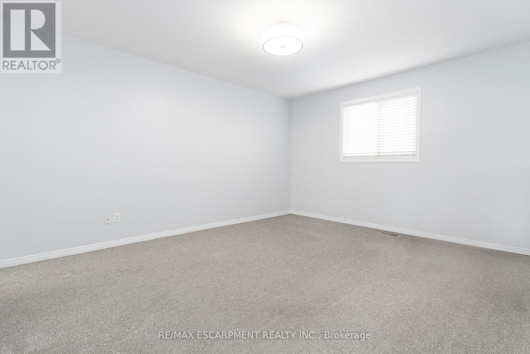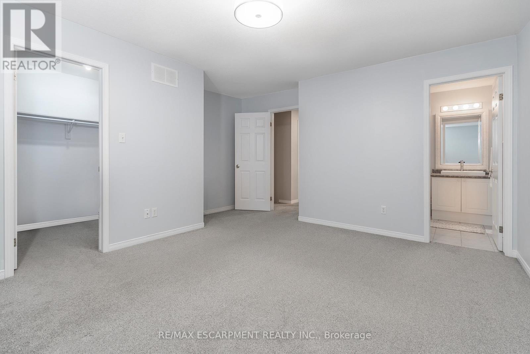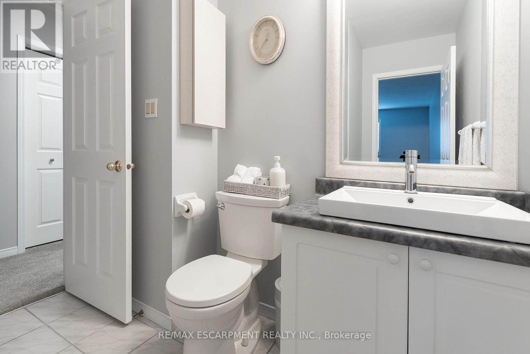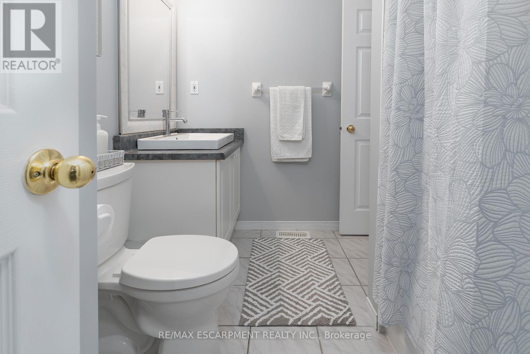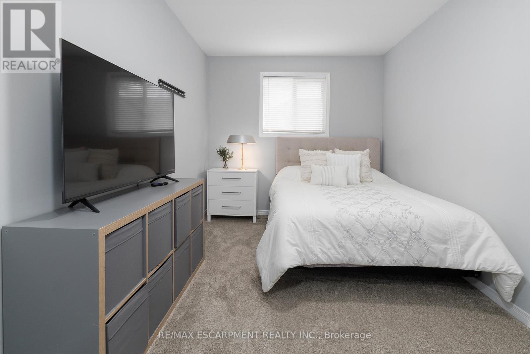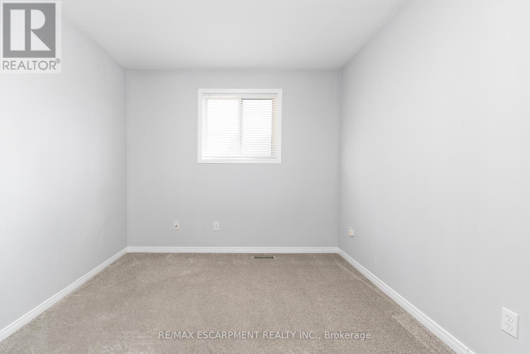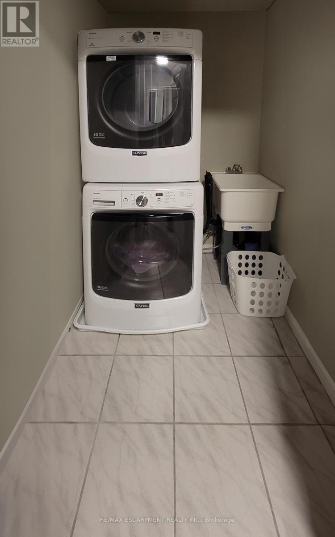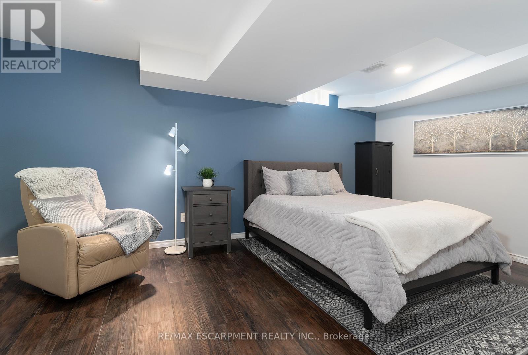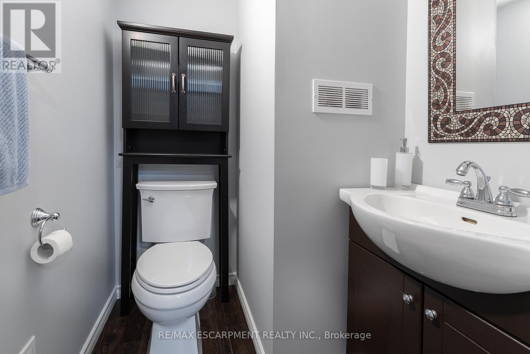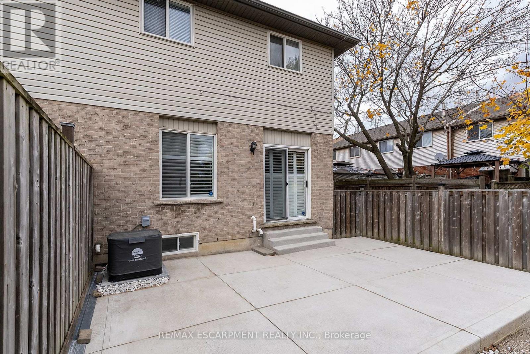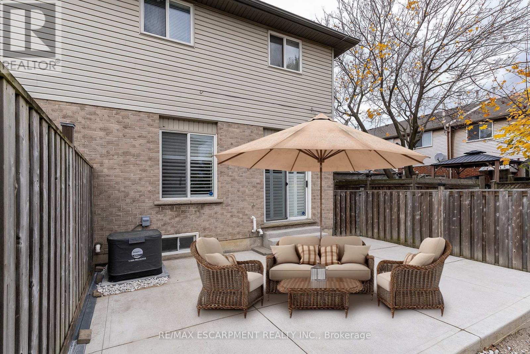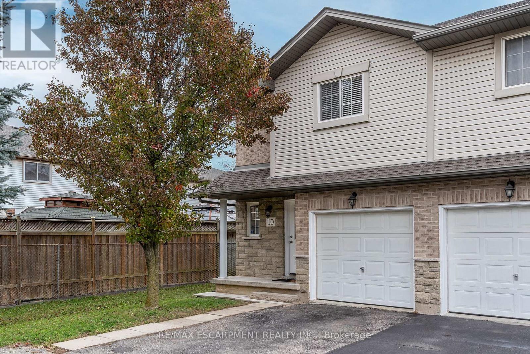Team Finora | Dan Kate and Jodie Finora | Niagara's Top Realtors | ReMax Niagara Realty Ltd.
10 - 1523 Upper Gage Avenue Hamilton, Ontario L8W 1E6
$639,000Maintenance, Parking, Common Area Maintenance, Insurance
$179 Monthly
Maintenance, Parking, Common Area Maintenance, Insurance
$179 MonthlyCheck out this beautifully maintained 2 storey end unit condo townhouse in an AMAZING neighbourhood. This home offers 3 beds and 2+1 baths plenty of space for your growing family. The main flr offers Liv Rm, Din Rm & Kitch as well as a 2 pce bath. The Liv Rm is a great space for family games. The open Din Rm & Kitch. are perfect for entertaining w/walk-out to the backyard. Upstairs offers 3 spacious beds, 3 pce bath & the convenience of upper laundry. There is even more space for the growing family in the basement with spacious Rec Rm, 2 pce bath and room for an extra bed. The fully fenced backyard is a great size and offers a large concrete patio area perfect for enjoying family BBQs, or just unwinding with your morning coffee or evening wine. This home has a lot to offer and near highway, public transit and ALL CONVENIENCES. BONUS Low condo fee which includes landscaping, road maintenance, snow removal and visitor parking. (id:61215)
Property Details
| MLS® Number | X12524084 |
| Property Type | Single Family |
| Community Name | Templemead |
| Amenities Near By | Hospital, Park, Schools |
| Community Features | Pets Allowed With Restrictions, Community Centre |
| Equipment Type | Furnace |
| Features | In Suite Laundry |
| Parking Space Total | 2 |
| Rental Equipment Type | Furnace |
Building
| Bathroom Total | 3 |
| Bedrooms Above Ground | 3 |
| Bedrooms Total | 3 |
| Appliances | Water Heater, Dishwasher, Dryer, Stove, Washer, Refrigerator |
| Basement Development | Finished |
| Basement Type | Full (finished) |
| Cooling Type | Central Air Conditioning |
| Exterior Finish | Brick, Aluminum Siding |
| Foundation Type | Concrete |
| Half Bath Total | 2 |
| Heating Fuel | Natural Gas |
| Heating Type | Forced Air |
| Stories Total | 2 |
| Size Interior | 1,200 - 1,399 Ft2 |
| Type | Row / Townhouse |
Parking
| Attached Garage | |
| Garage |
Land
| Acreage | No |
| Land Amenities | Hospital, Park, Schools |
Rooms
| Level | Type | Length | Width | Dimensions |
|---|---|---|---|---|
| Second Level | Primary Bedroom | 4.39 m | 5.11 m | 4.39 m x 5.11 m |
| Second Level | Bedroom | 2.67 m | 4.47 m | 2.67 m x 4.47 m |
| Second Level | Bedroom | 2.54 m | 4.47 m | 2.54 m x 4.47 m |
| Basement | Recreational, Games Room | 5.84 m | 2.51 m | 5.84 m x 2.51 m |
| Basement | Other | 3.12 m | 2.77 m | 3.12 m x 2.77 m |
| Main Level | Kitchen | 2.44 m | 3 m | 2.44 m x 3 m |
| Main Level | Dining Room | 2.41 m | 2.95 m | 2.41 m x 2.95 m |
| Main Level | Living Room | 2.9 m | 5.92 m | 2.9 m x 5.92 m |
https://www.realtor.ca/real-estate/29082678/10-1523-upper-gage-avenue-hamilton-templemead-templemead

