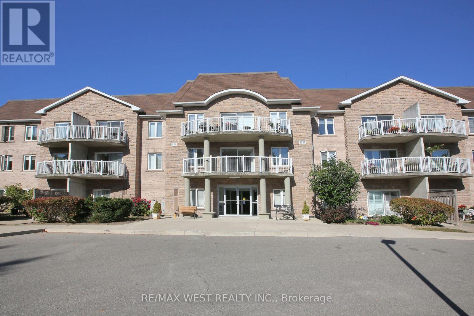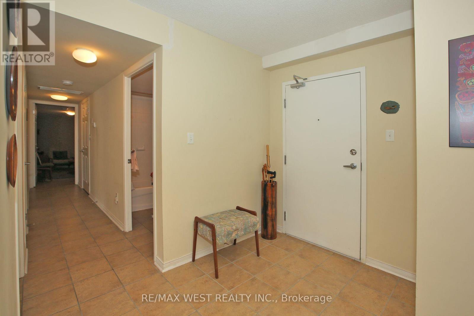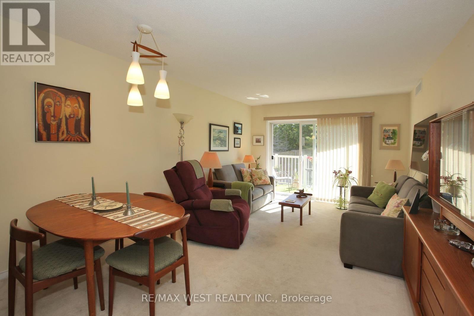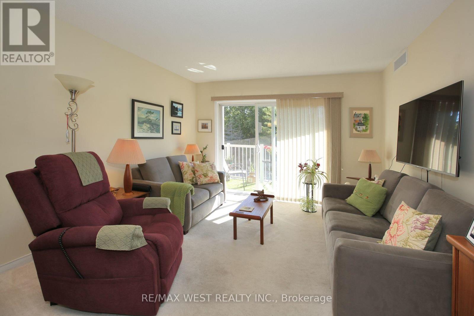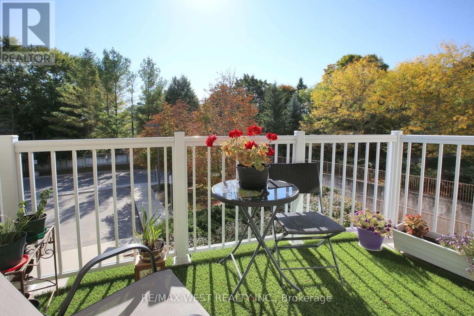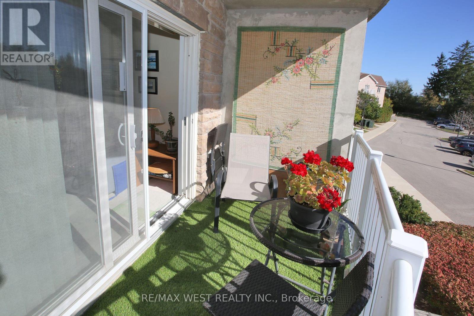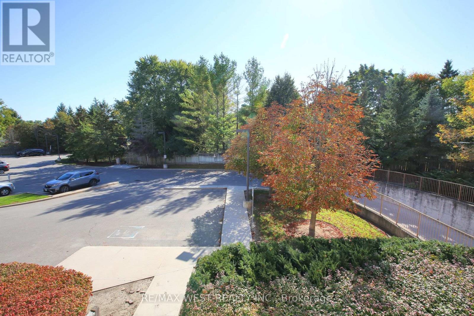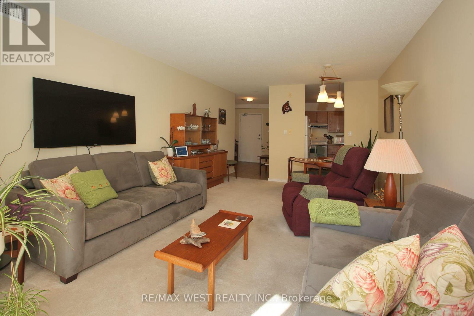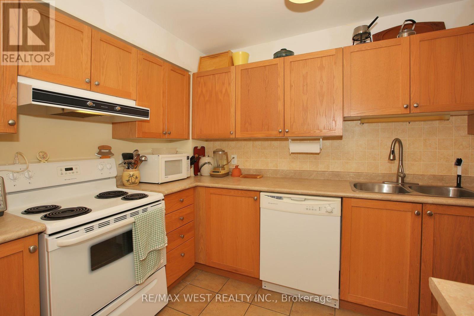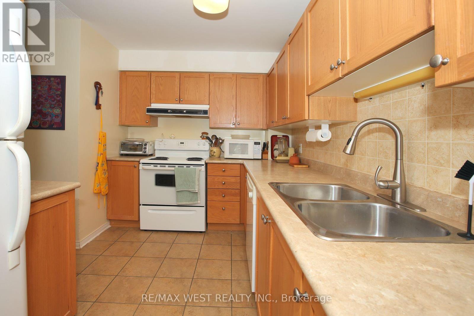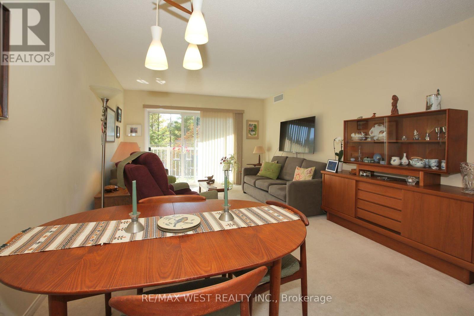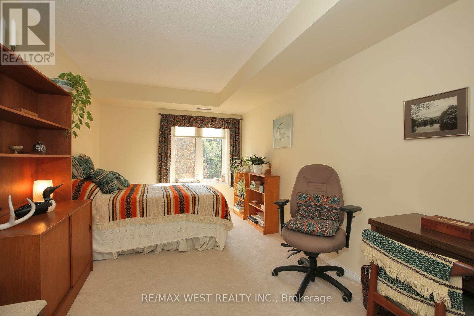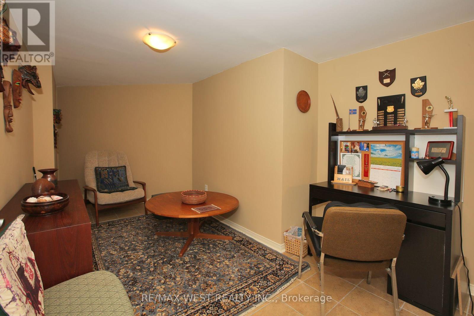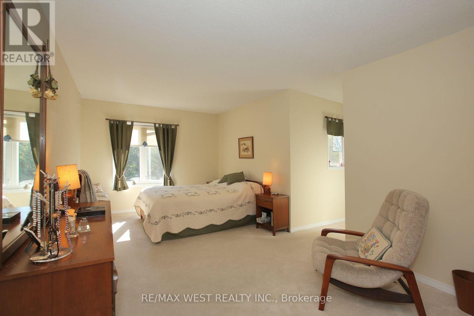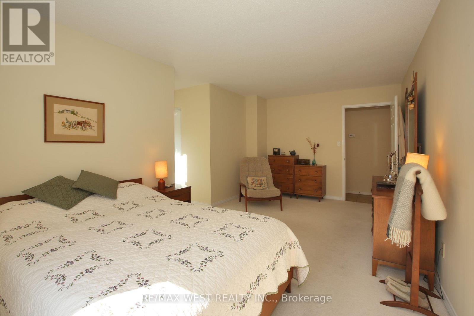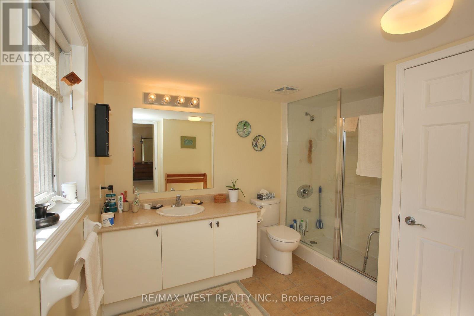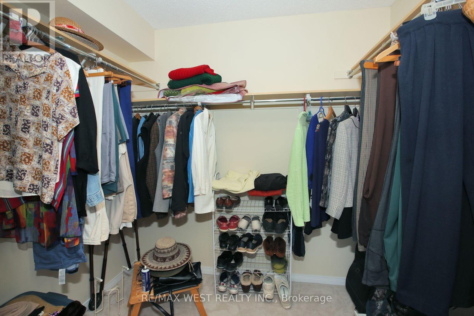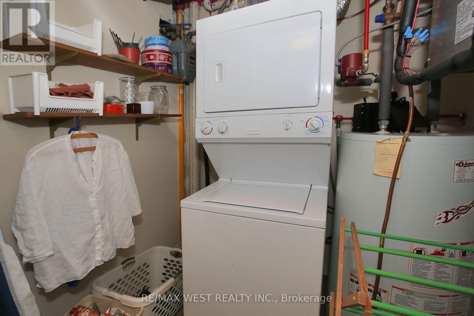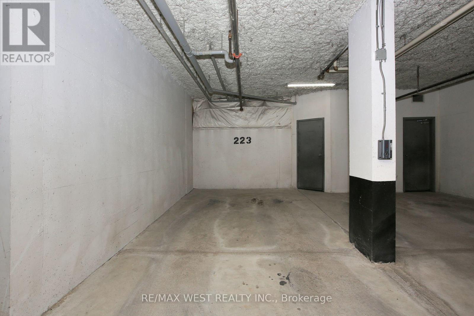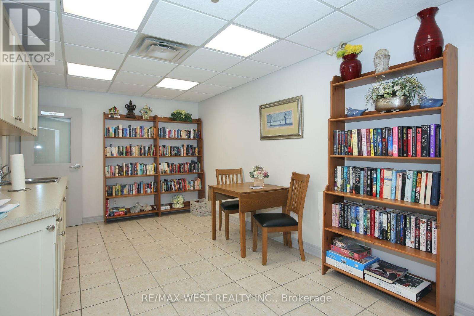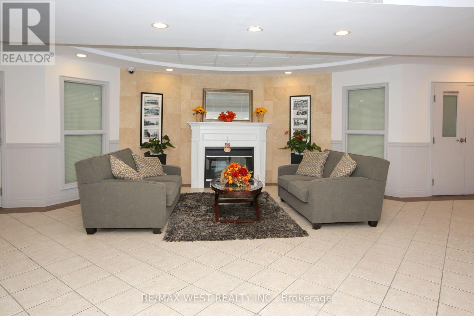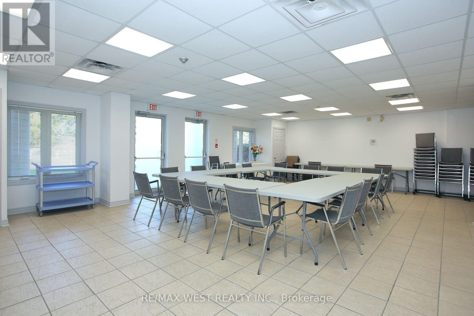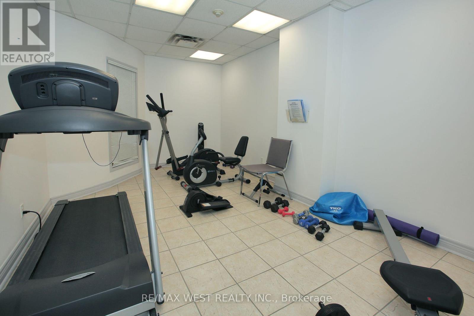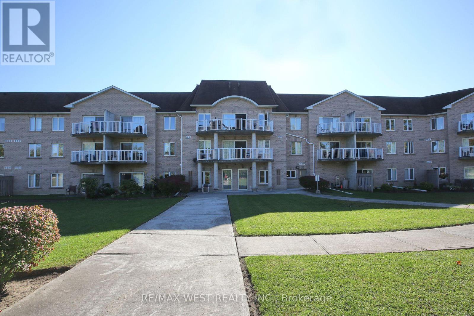Team Finora | Dan Kate and Jodie Finora | Niagara's Top Realtors | ReMax Niagara Realty Ltd.
223 - 32 Church Street King, Ontario L0G 1T0
$599,900Maintenance, Water, Common Area Maintenance, Parking, Insurance
$829.17 Monthly
Maintenance, Water, Common Area Maintenance, Parking, Insurance
$829.17 MonthlyWelcome to Chestnut Manor in historic Schomberg! Don't miss this one! Two bedroom, two bath condo with den. Walk out to a South facing balcony. This one will not last long! Spacious unit measuring over 1200 sq ft. Bright unit with one underground parking spot and storage locker (beside parking). Ensuite laundry. Shows pride of ownership. All mechanicals owned except for the hot water heater. Short walk to restaurants, coffee shop, library, bank & more! Quiet building with multipurpose room, mini-gym, library and a guest suite. Quaint village atmosphere is great for walking cycling etc. Balcony is 10 feet x 5 feet (irregular) (id:61215)
Property Details
| MLS® Number | N12523270 |
| Property Type | Single Family |
| Community Name | Schomberg |
| Community Features | Pets Allowed With Restrictions |
| Equipment Type | Water Heater |
| Features | Elevator, Balcony |
| Parking Space Total | 1 |
| Rental Equipment Type | Water Heater |
Building
| Bathroom Total | 2 |
| Bedrooms Above Ground | 2 |
| Bedrooms Total | 2 |
| Amenities | Exercise Centre, Visitor Parking, Party Room, Storage - Locker |
| Appliances | Dishwasher, Dryer, Stove, Washer, Window Coverings, Refrigerator |
| Basement Type | None |
| Cooling Type | Central Air Conditioning |
| Exterior Finish | Brick |
| Flooring Type | Ceramic, Carpeted |
| Heating Fuel | Natural Gas |
| Heating Type | Forced Air |
| Size Interior | 1,200 - 1,399 Ft2 |
| Type | Apartment |
Parking
| Underground | |
| Garage |
Land
| Acreage | No |
Rooms
| Level | Type | Length | Width | Dimensions |
|---|---|---|---|---|
| Main Level | Kitchen | 3.34 m | 2.18 m | 3.34 m x 2.18 m |
| Main Level | Foyer | 2.5 m | 2.1 m | 2.5 m x 2.1 m |
| Main Level | Dining Room | 1.55 m | 3.59 m | 1.55 m x 3.59 m |
| Main Level | Living Room | 3.36 m | 3.59 m | 3.36 m x 3.59 m |
| Main Level | Primary Bedroom | 5.52 m | 3.12 m | 5.52 m x 3.12 m |
| Main Level | Bedroom 2 | 4.62 m | 2.9 m | 4.62 m x 2.9 m |
| Main Level | Den | 4.08 m | 2.07 m | 4.08 m x 2.07 m |
https://www.realtor.ca/real-estate/29081982/223-32-church-street-king-schomberg-schomberg

