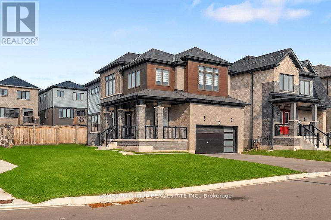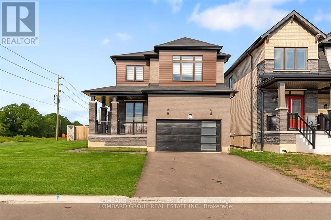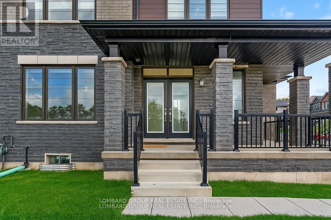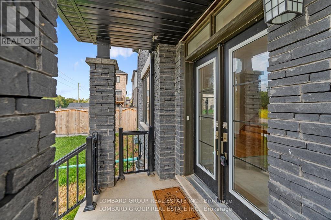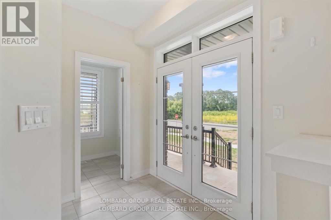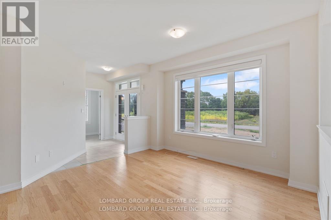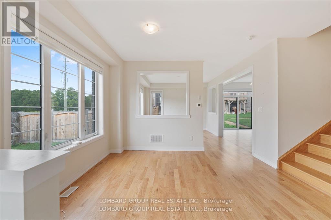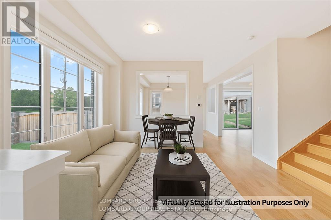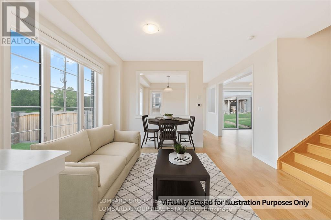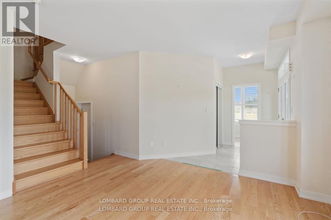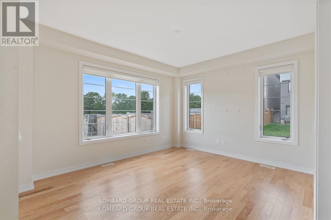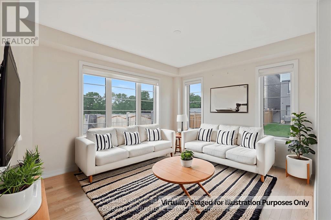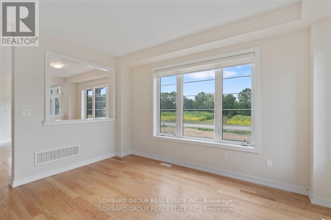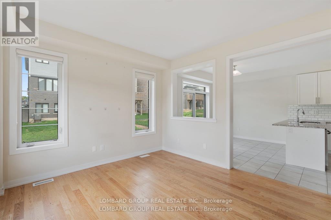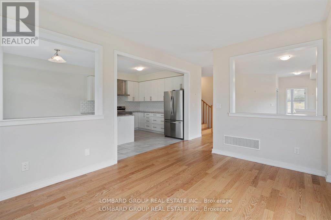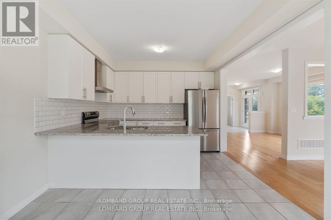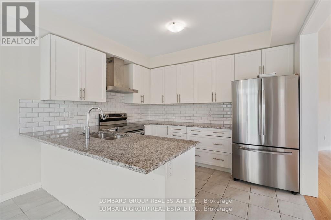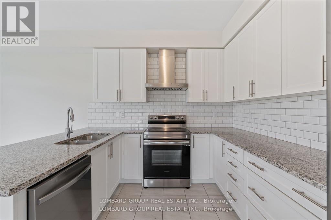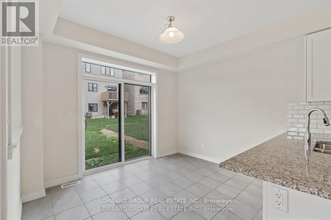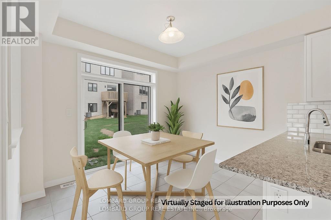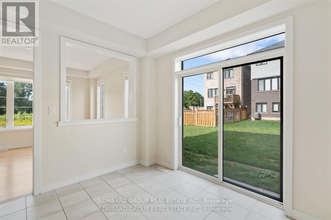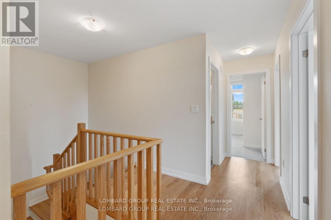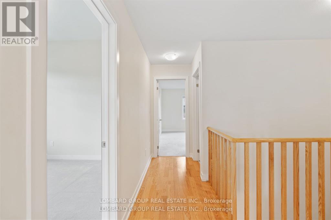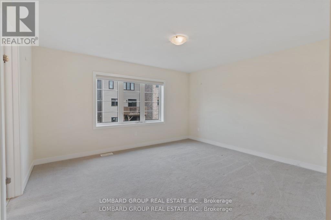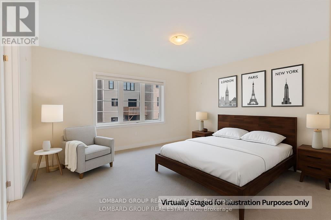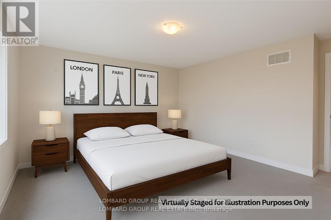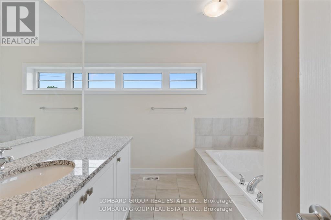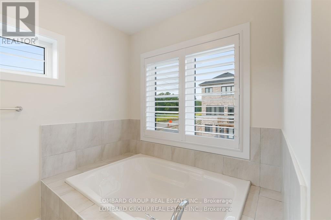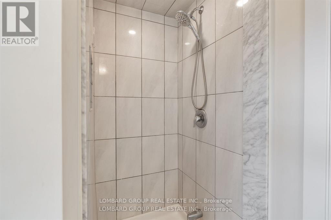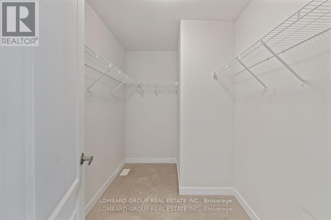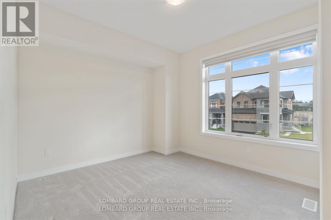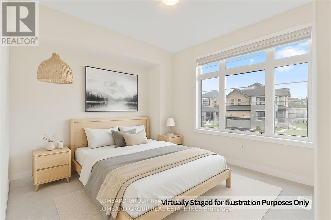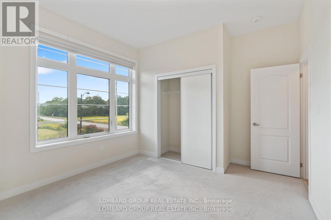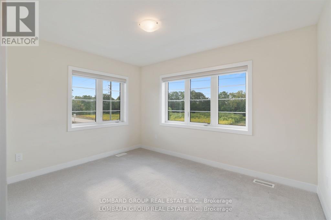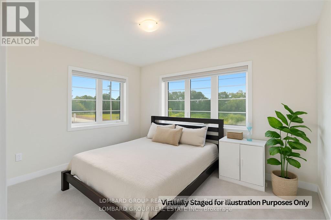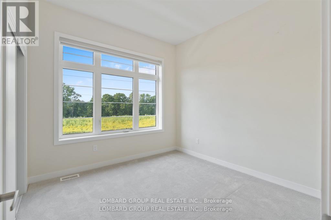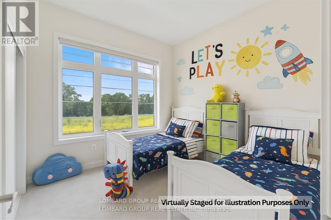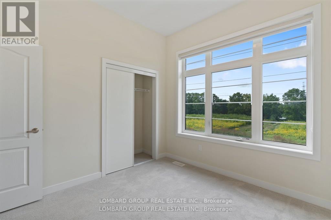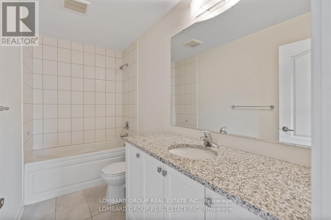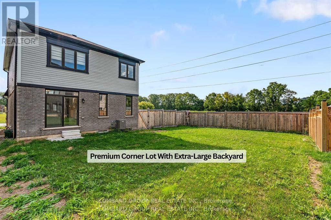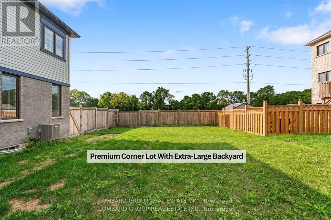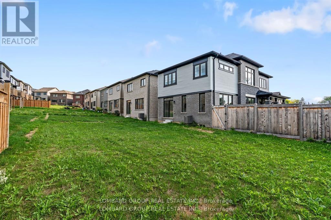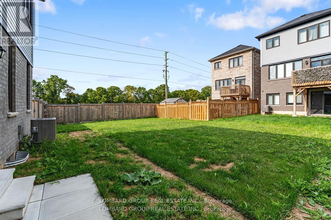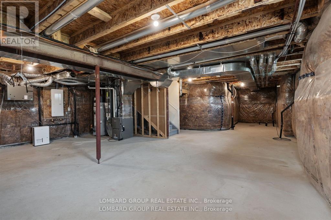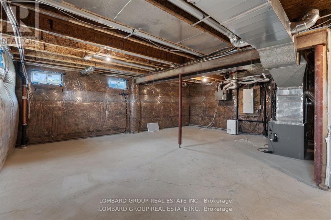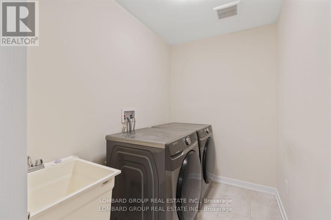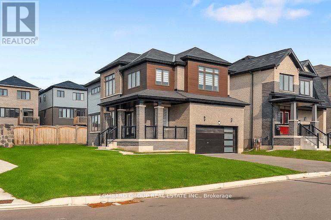4 Bedroom
3 Bathroom
2,000 - 2,500 ft2
Central Air Conditioning, Air Exchanger
Forced Air
$819,900
Gorgeous Corner lot detached home in the master-planned Empire Avalon Community at 122 Sundin Dr, Caledonia! This2023- built home features 4 bedrooms and 3 baths, a large porch, and oversized windows that fill the home with natural sunlight all day. Enjoy a gourmet kitchen with gas stove and granite countertops, 9 - ft ceilings on the main floor, and high ceilings in two second -floor bedrooms. The driveway has no sidewalk, providing plenty of parking space, and the unspoiled basement is ready to be finished to your liking. Located just a 5-mintues walk to the Grand River and trails, with a new school in the community and surrounded by green space, this home is only 5 minutes from Hamilton and 10 minutes from Hamilton International Airport. A must-see property that perfectly combines style, comfort, and convenience! (id:61215)
Property Details
|
MLS® Number
|
X12521238 |
|
Property Type
|
Single Family |
|
Community Name
|
Haldimand |
|
Equipment Type
|
Water Heater |
|
Features
|
Irregular Lot Size, Flat Site |
|
Parking Space Total
|
5 |
|
Rental Equipment Type
|
Water Heater |
|
Structure
|
Porch |
Building
|
Bathroom Total
|
3 |
|
Bedrooms Above Ground
|
4 |
|
Bedrooms Total
|
4 |
|
Appliances
|
Water Heater |
|
Basement Development
|
Unfinished |
|
Basement Type
|
N/a (unfinished) |
|
Construction Style Attachment
|
Detached |
|
Cooling Type
|
Central Air Conditioning, Air Exchanger |
|
Exterior Finish
|
Aluminum Siding, Brick |
|
Flooring Type
|
Hardwood, Tile |
|
Foundation Type
|
Concrete |
|
Half Bath Total
|
1 |
|
Heating Fuel
|
Natural Gas |
|
Heating Type
|
Forced Air |
|
Stories Total
|
2 |
|
Size Interior
|
2,000 - 2,500 Ft2 |
|
Type
|
House |
|
Utility Water
|
Municipal Water |
Parking
Land
|
Acreage
|
No |
|
Sewer
|
Sanitary Sewer |
|
Size Depth
|
106 Ft ,10 In |
|
Size Frontage
|
44 Ft |
|
Size Irregular
|
44 X 106.9 Ft ; 57.00 *77.88*42.53*22.83*106.90*2.40 |
|
Size Total Text
|
44 X 106.9 Ft ; 57.00 *77.88*42.53*22.83*106.90*2.40|under 1/2 Acre |
Rooms
| Level |
Type |
Length |
Width |
Dimensions |
|
Second Level |
Primary Bedroom |
3.96 m |
4.45 m |
3.96 m x 4.45 m |
|
Second Level |
Bedroom 2 |
3.04 m |
3.77 m |
3.04 m x 3.77 m |
|
Second Level |
Bedroom 3 |
3.84 m |
3.08 m |
3.84 m x 3.08 m |
|
Second Level |
Bedroom 3 |
3.84 m |
3.08 m |
3.84 m x 3.08 m |
|
Second Level |
Laundry Room |
|
|
Measurements not available |
|
Second Level |
Bathroom |
|
|
Measurements not available |
|
Main Level |
Dining Room |
3.84 m |
3.68 m |
3.84 m x 3.68 m |
|
Main Level |
Bathroom |
|
|
Measurements not available |
|
Main Level |
Living Room |
3.77 m |
4.45 m |
3.77 m x 4.45 m |
|
Main Level |
Eating Area |
3.65 m |
3.04 m |
3.65 m x 3.04 m |
|
Main Level |
Kitchen |
2.74 m |
3.65 m |
2.74 m x 3.65 m |
https://www.realtor.ca/real-estate/29080022/122-sundin-drive-haldimand-haldimand

