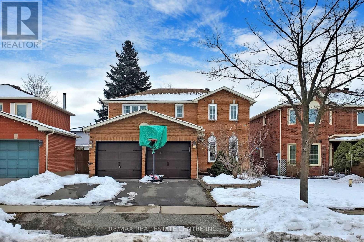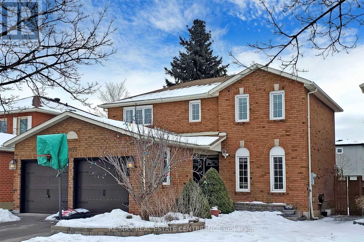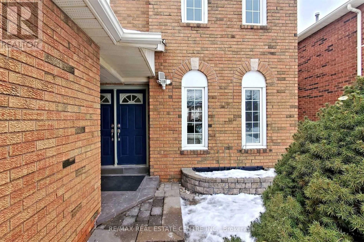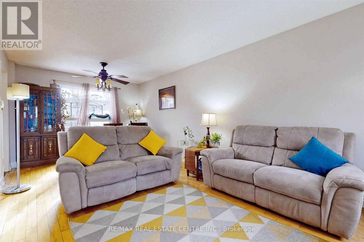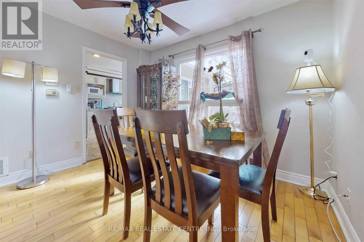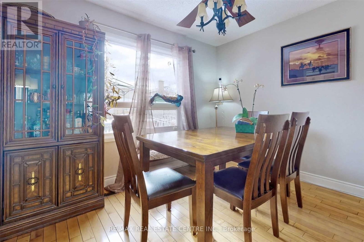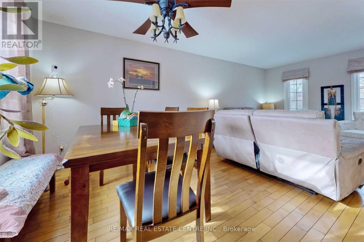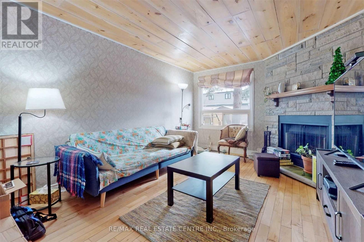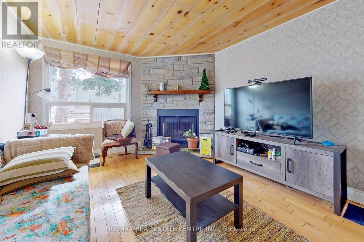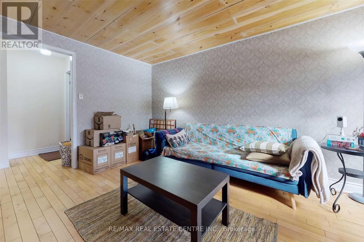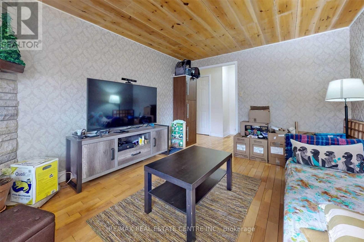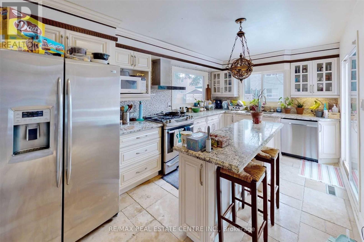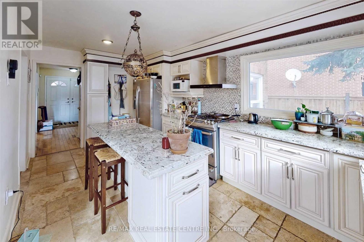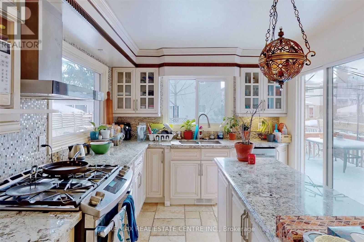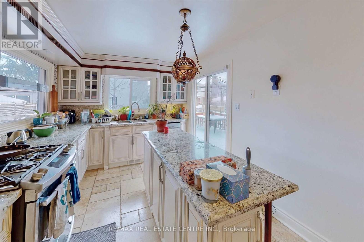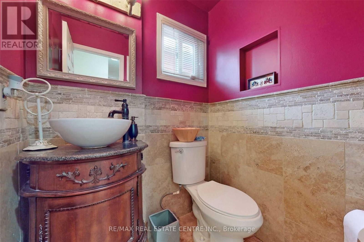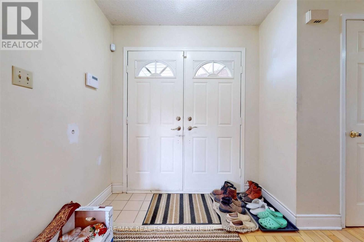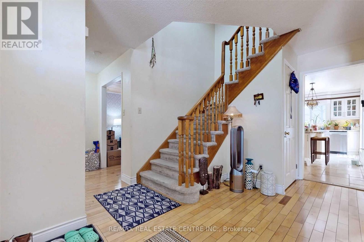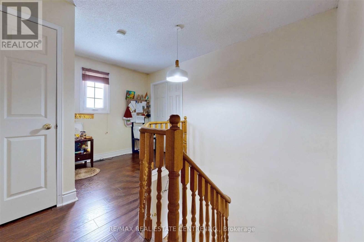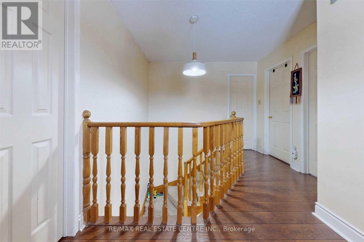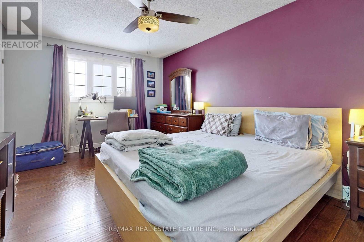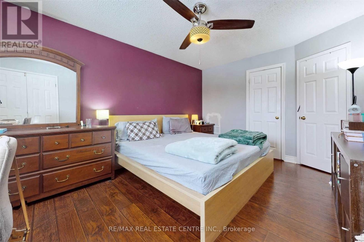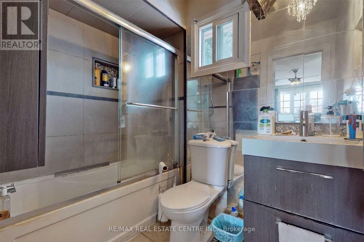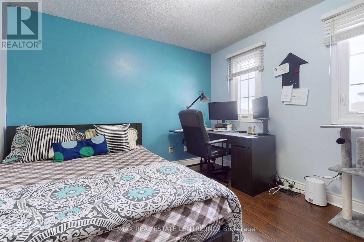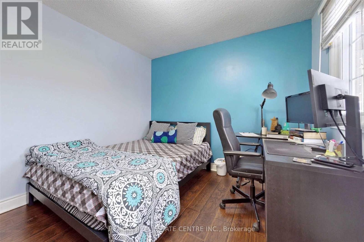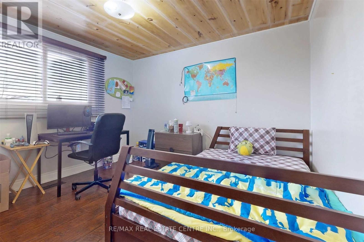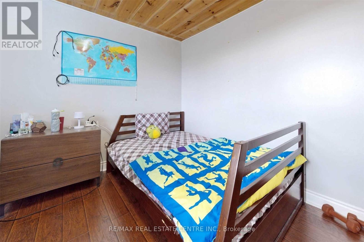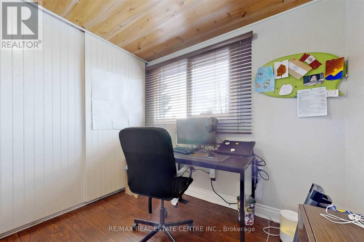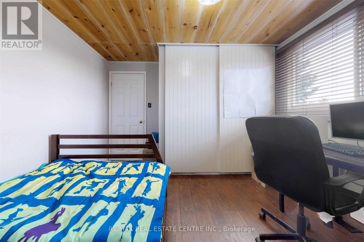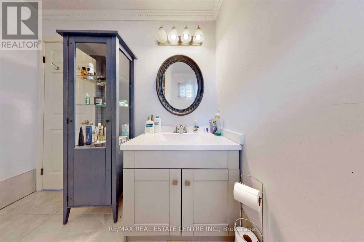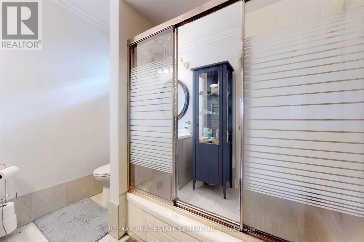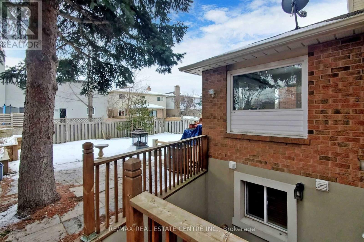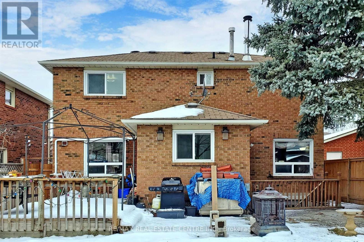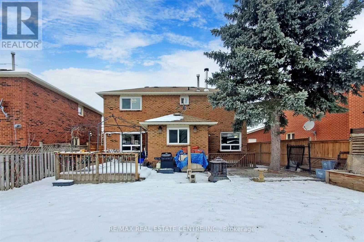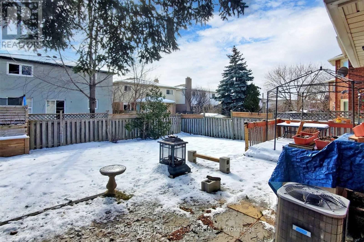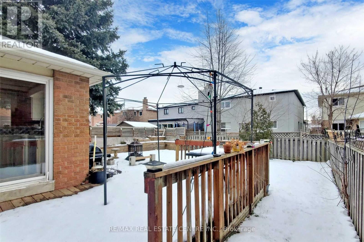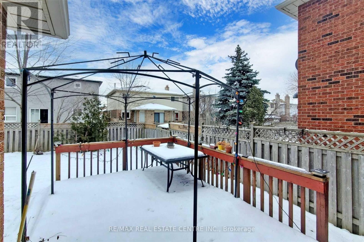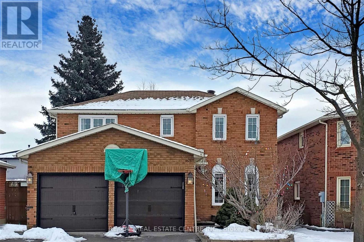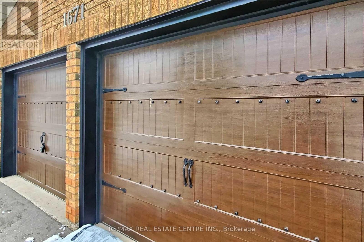Main & 2nd Floor - 1671 Moongate Crescent
Mississauga, Ontario L5M 4T2
3 Bedroom
3 Bathroom
2,000 - 2,500 ft2
Central Air Conditioning
Forced Air
$3,200 Monthly
Bright, Spacious & Nicely Updated 3 Br 3 Washroom Detached Home In The East Credit Community. This Home Features A Formal Liv/Din, A Beautifull Kitchen With A Large Breakfast Counter, And Over Sized Windows For Plenty of Natural Light! A Cozy Family Room With A Fireplace. 3 Spacious Bedrooms Complete This Great Layout! Spacious Yard With A Large Deck For Entertaining. Basement Not Included (id:61215)
Property Details
MLS® Number
W12521722
Property Type
Single Family
Community Name
East Credit
Parking Space Total
2
Building
Bathroom Total
3
Bedrooms Above Ground
3
Bedrooms Total
3
Appliances
Dishwasher, Dryer, Stove, Washer, Refrigerator
Basement Development
Finished
Basement Type
Full (finished)
Construction Style Attachment
Detached
Cooling Type
Central Air Conditioning
Exterior Finish
Brick
Foundation Type
Concrete
Half Bath Total
1
Heating Fuel
Natural Gas
Heating Type
Forced Air
Stories Total
2
Size Interior
2,000 - 2,500 Ft2
Type
House
Utility Water
Municipal Water
Parking
Land
Acreage
No
Sewer
Sanitary Sewer
Size Depth
110 Ft ,1 In
Size Frontage
41 Ft ,10 In
Size Irregular
41.9 X 110.1 Ft
Size Total Text
41.9 X 110.1 Ft
Rooms
Level
Type
Length
Width
Dimensions
Second Level
Primary Bedroom
Measurements not available
Second Level
Bedroom 2
Measurements not available
Second Level
Bedroom 3
Measurements not available
Main Level
Living Room
Measurements not available
Main Level
Dining Room
Measurements not available
Main Level
Family Room
Measurements not available
Main Level
Kitchen
Measurements not available
Main Level
Dining Room
Measurements not available
https://www.realtor.ca/real-estate/29080414/main-2nd-floor-1671-moongate-crescent-mississauga-east-credit-east-credit

