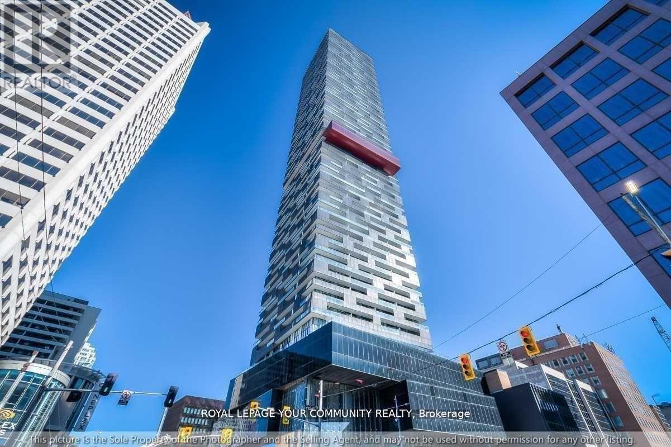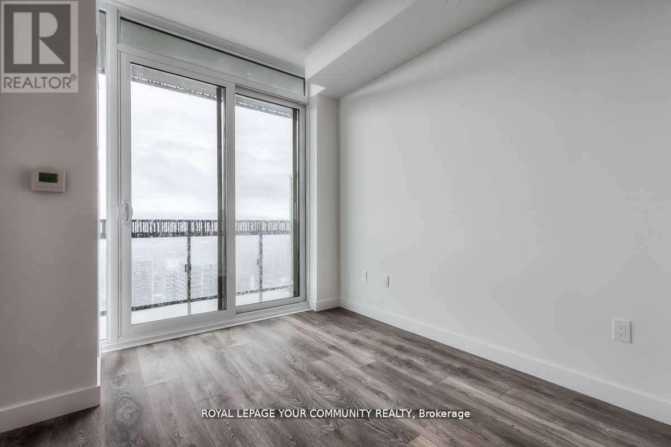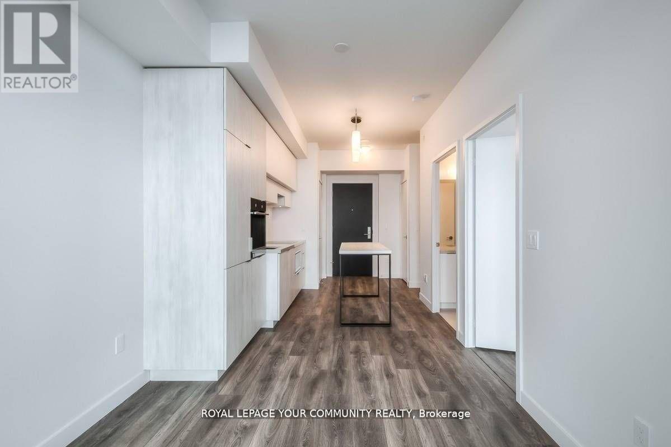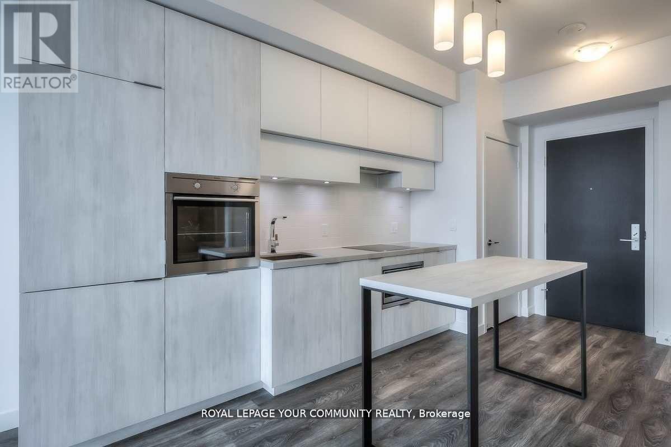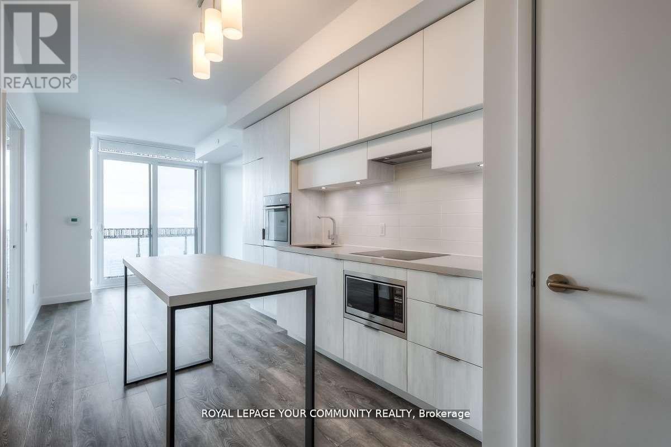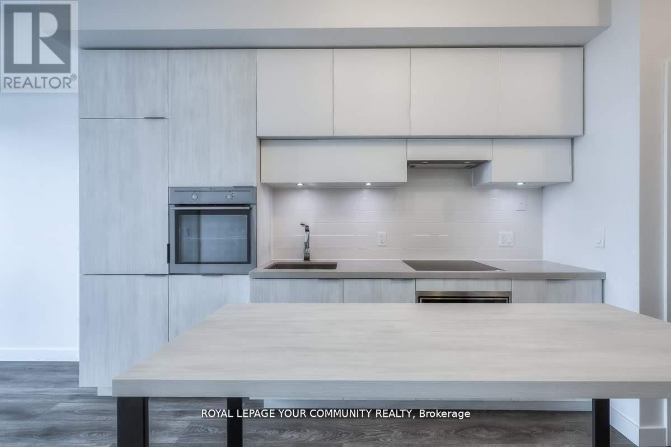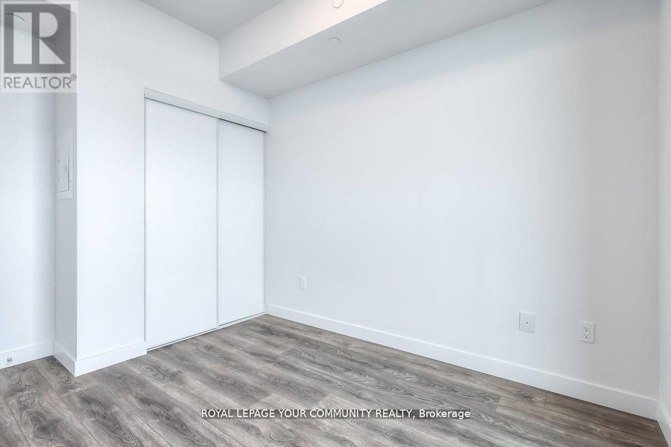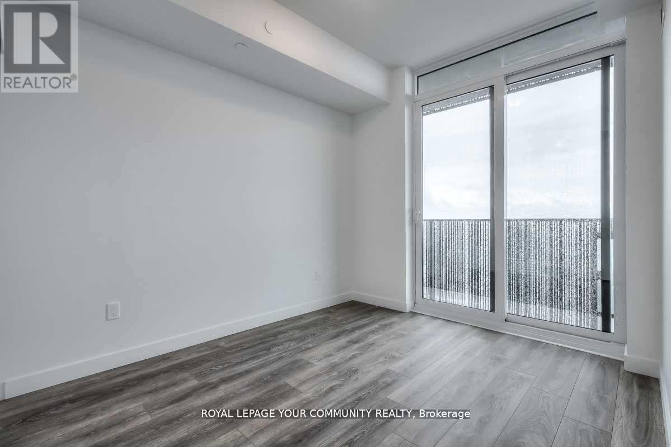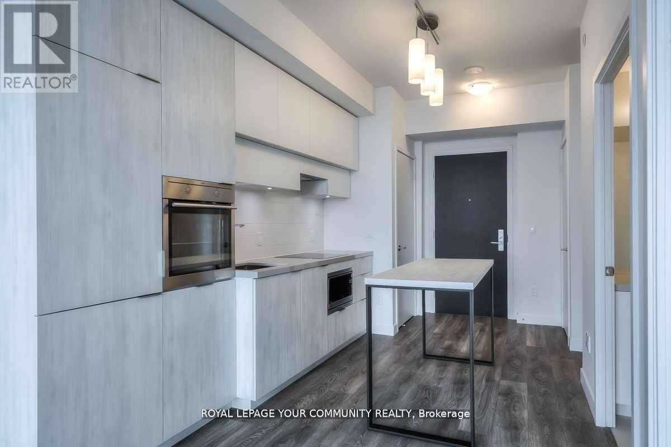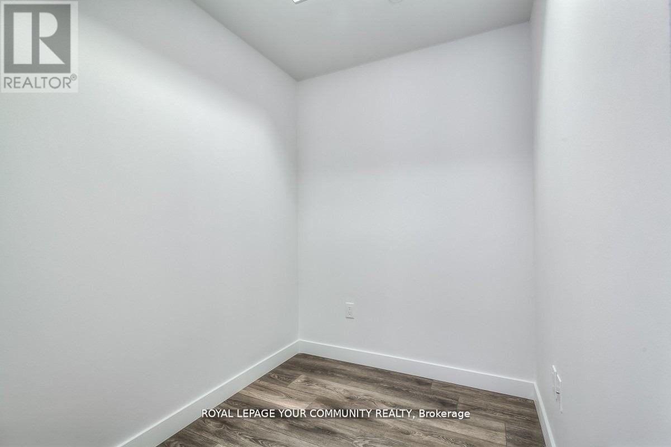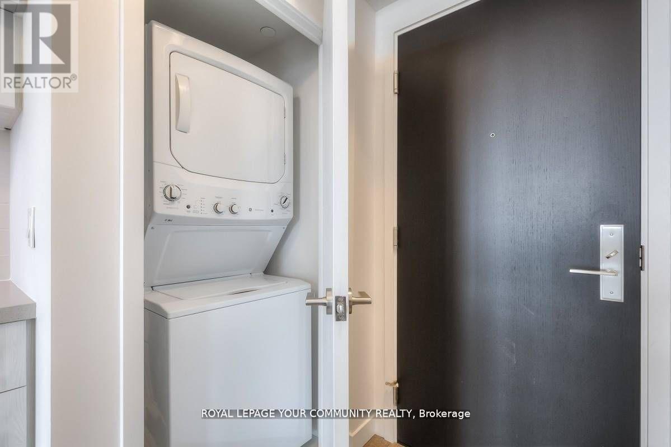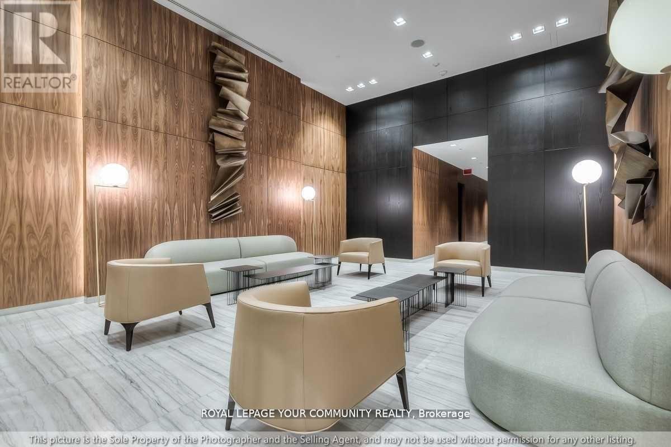Team Finora | Dan Kate and Jodie Finora | Niagara's Top Realtors | ReMax Niagara Realty Ltd.
4209 - 8 Eglinton Avenue E Toronto, Ontario M4P 1A6
$509,900Maintenance, Common Area Maintenance, Insurance
$480 Monthly
Maintenance, Common Area Maintenance, Insurance
$480 MonthlyExperience Breathtaking City Views from the 42nd Floor!This bright and spacious 1 Bedroom + Den suite features a functional open-concept layout with sweeping panoramic views of the city skyline.Located in the highly sought-after E-Condos at the iconic corner of Yonge & Eglinton, this residence offers unmatched convenience and modern urban living. Enjoy direct underground access to the Yonge-Eglinton subway, and the upcoming Eglinton LRT, making commuting effortless. Just steps to shopping centres, grocery stores, theatres, restaurants, cafés, banks, parks,top-rated schools, the community centre, and the public library. Surrounded by a vibrant mix of residential, retail, and commercial spaces, this area is Toronto's next urban hub-a perfect blend of energy and convenience. An ideal home for young professionals seeking the best of city living. A perfect place to live-and the perfect condo to call home. (id:61215)
Property Details
| MLS® Number | C12520378 |
| Property Type | Single Family |
| Community Name | Mount Pleasant West |
| Amenities Near By | Park, Place Of Worship, Public Transit, Schools |
| Community Features | Pets Not Allowed, Community Centre |
| Features | Balcony |
| Pool Type | Indoor Pool |
| View Type | View |
Building
| Bathroom Total | 1 |
| Bedrooms Above Ground | 1 |
| Bedrooms Below Ground | 1 |
| Bedrooms Total | 2 |
| Age | 0 To 5 Years |
| Amenities | Exercise Centre, Party Room, Sauna, Storage - Locker, Security/concierge |
| Appliances | Cooktop, Dryer, Microwave, Oven, Washer, Window Coverings, Refrigerator |
| Basement Type | None |
| Cooling Type | Central Air Conditioning |
| Exterior Finish | Concrete |
| Flooring Type | Laminate |
| Heating Fuel | Natural Gas |
| Heating Type | Forced Air |
| Size Interior | 500 - 599 Ft2 |
| Type | Apartment |
Parking
| No Garage |
Land
| Acreage | No |
| Land Amenities | Park, Place Of Worship, Public Transit, Schools |
Rooms
| Level | Type | Length | Width | Dimensions |
|---|---|---|---|---|
| Flat | Kitchen | 6.4 m | 2.74 m | 6.4 m x 2.74 m |
| Flat | Living Room | 6.4 m | 2.74 m | 6.4 m x 2.74 m |
| Flat | Dining Room | 6.4 m | 2.74 m | 6.4 m x 2.74 m |
| Flat | Bedroom | 3.12 m | 2.74 m | 3.12 m x 2.74 m |
| Flat | Den | 2.06 m | 1.73 m | 2.06 m x 1.73 m |

