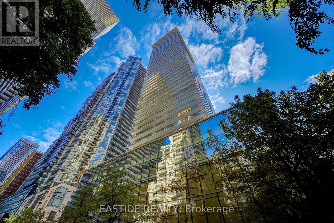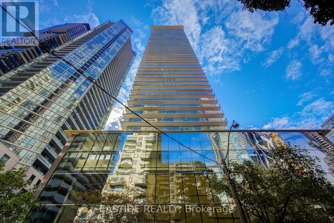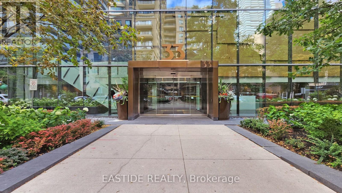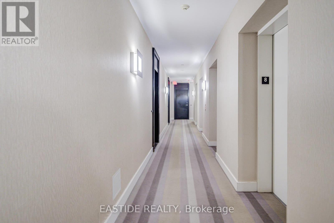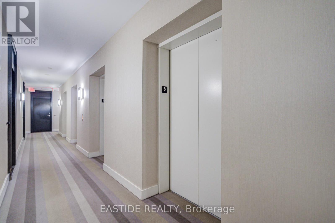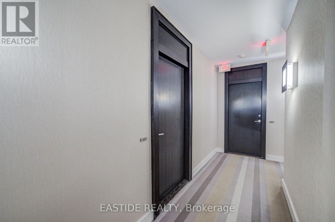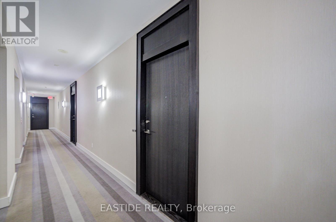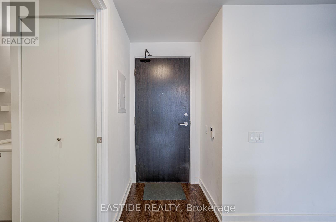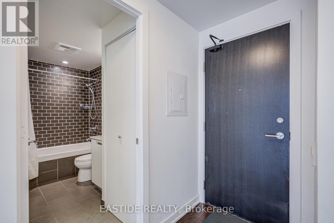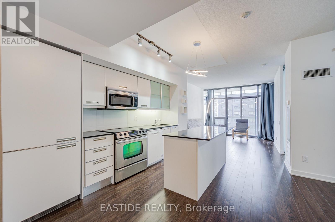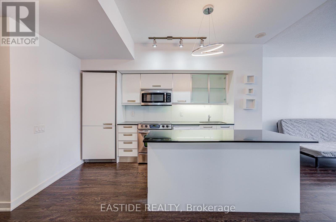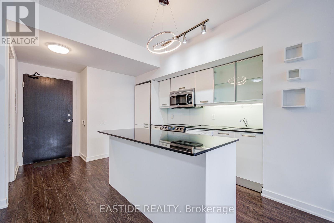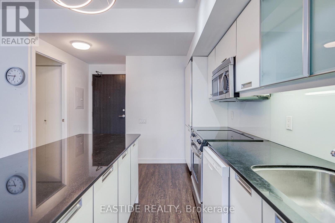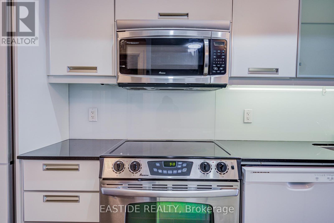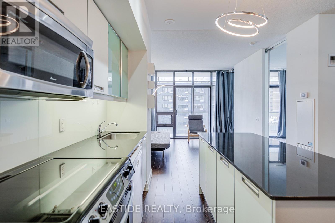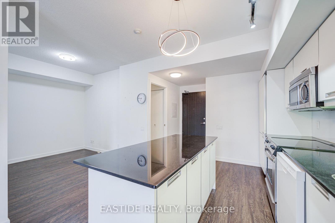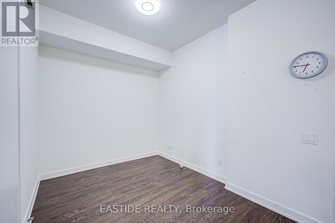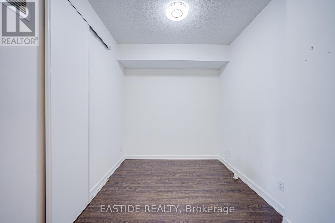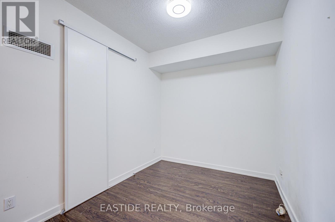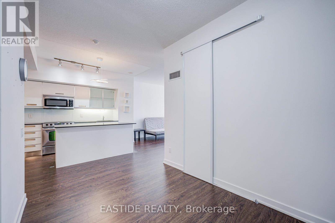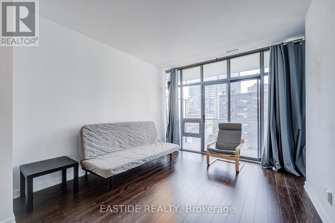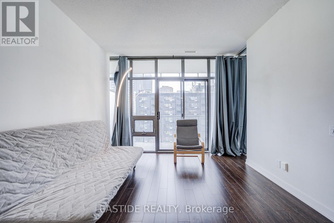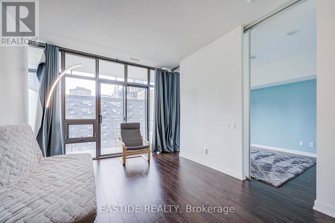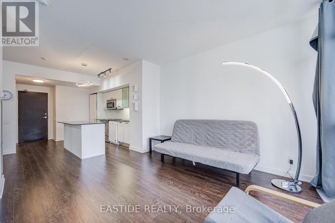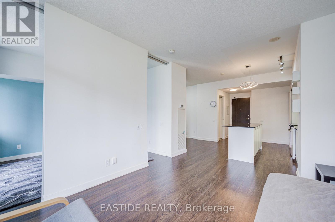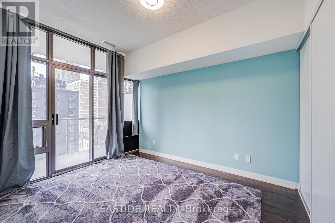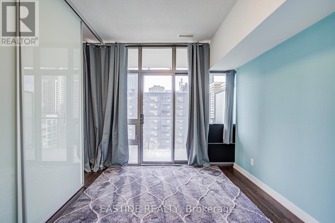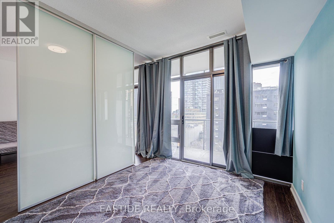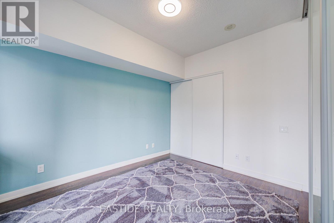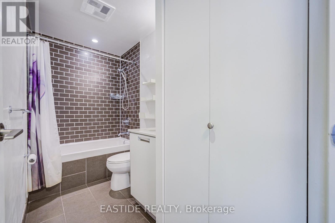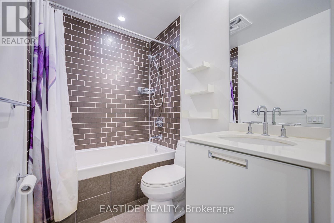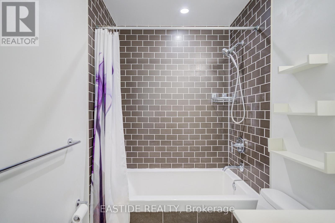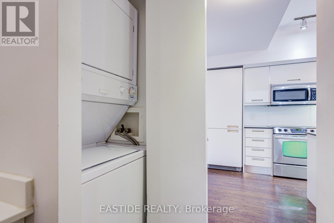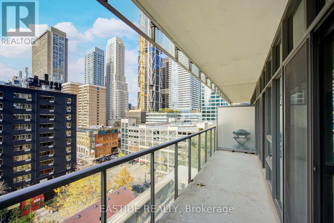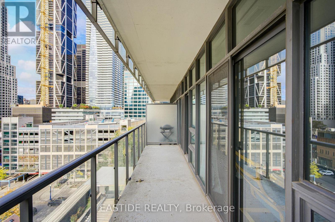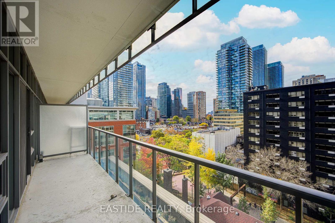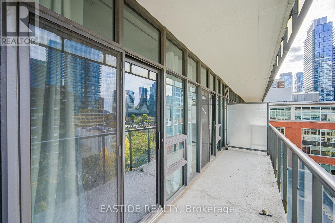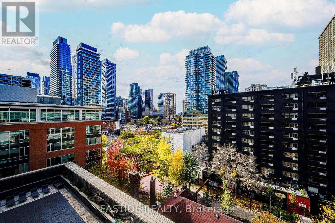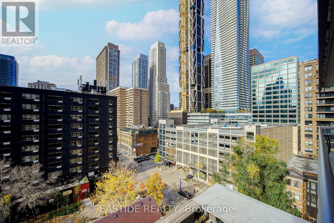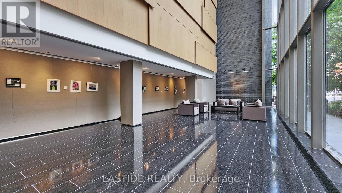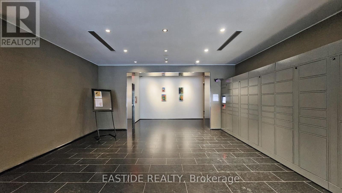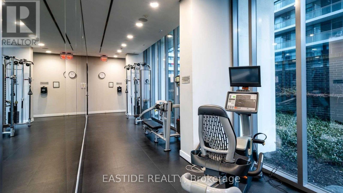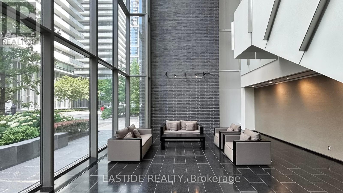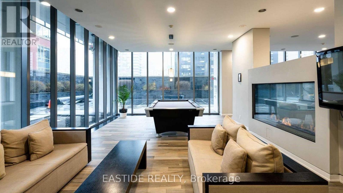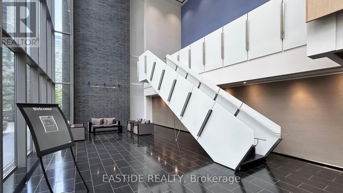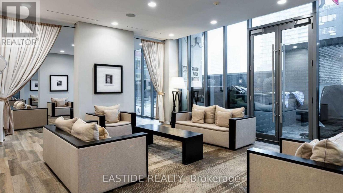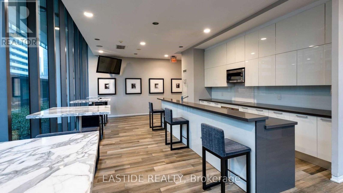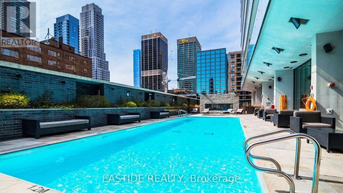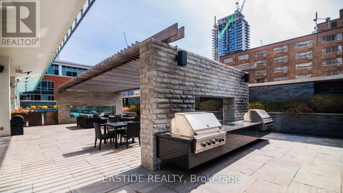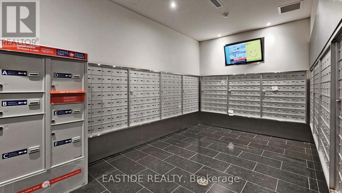807 - 33 Charles Street E
Toronto, Ontario M4Y 0A2
2 Bedroom
1 Bathroom
600 - 699 ft2
Outdoor Pool
Central Air Conditioning
Forced Air
$2,800 Monthly
Casa Condo at Yonge/Bloor - Bright 1+1 With 9' Ceiling and Approx 721 Sqft (Interior 635 Sq.Ft + Balcony 86 Sq.Ft.) Large Size Den with Closet is Perfect for a Second Bedroom or Office or Dining Room. Floor to Ceiling Windows for Both Living Room and Bed Room, and Walk-outs to Balcony. Steps To U of T, Yorkville, Park, Restaurants and Subway. Amenities Incl Gym, 24 Hours Concierge, Pool, Etc. (id:61215)
Property Details
MLS® Number
C12520150
Property Type
Single Family
Community Name
Church-Yonge Corridor
Amenities Near By
Park, Public Transit
Community Features
Pets Allowed With Restrictions
Features
Balcony, In Suite Laundry
Parking Space Total
1
Pool Type
Outdoor Pool
Building
Bathroom Total
1
Bedrooms Above Ground
1
Bedrooms Below Ground
1
Bedrooms Total
2
Amenities
Security/concierge, Exercise Centre, Party Room, Visitor Parking, Storage - Locker
Appliances
Garage Door Opener Remote(s), Dishwasher, Dryer, Microwave, Stove, Washer, Refrigerator
Basement Type
None
Cooling Type
Central Air Conditioning
Exterior Finish
Concrete
Flooring Type
Laminate
Heating Fuel
Natural Gas
Heating Type
Forced Air
Size Interior
600 - 699 Ft2
Type
Apartment
Parking
Land
Acreage
No
Land Amenities
Park, Public Transit
Rooms
Level
Type
Length
Width
Dimensions
Ground Level
Living Room
8.13 m
3.43 m
8.13 m x 3.43 m
Ground Level
Dining Room
8.13 m
3.43 m
8.13 m x 3.43 m
Ground Level
Kitchen
8.13 m
3.43 m
8.13 m x 3.43 m
Ground Level
Primary Bedroom
3.51 m
2.9 m
3.51 m x 2.9 m
Ground Level
Den
2.49 m
3.02 m
2.49 m x 3.02 m
https://www.realtor.ca/real-estate/29078731/807-33-charles-street-e-toronto-church-yonge-corridor-church-yonge-corridor

