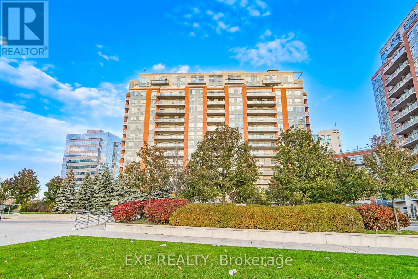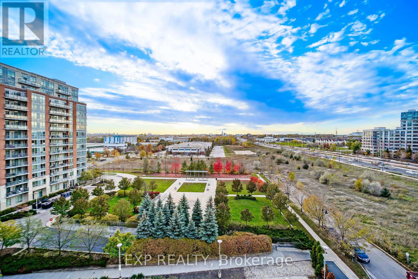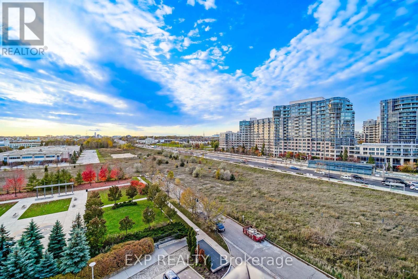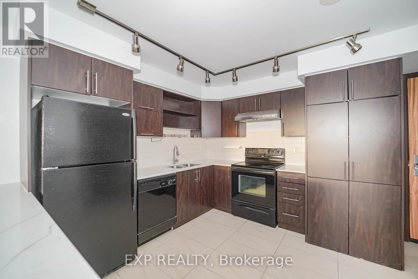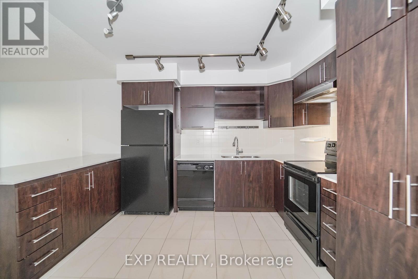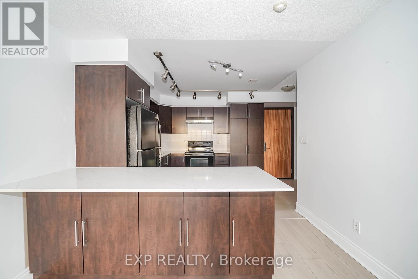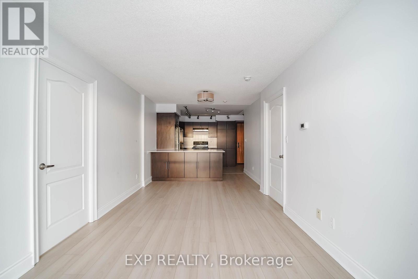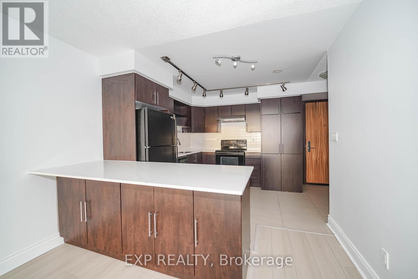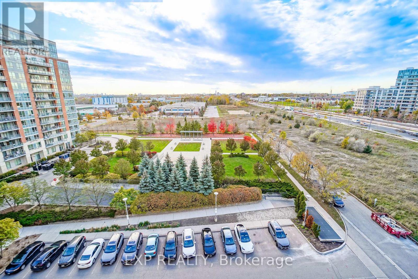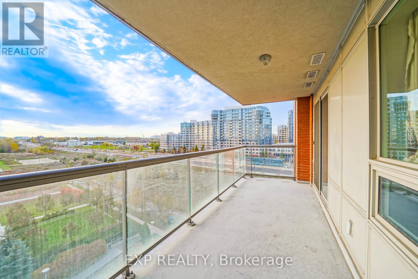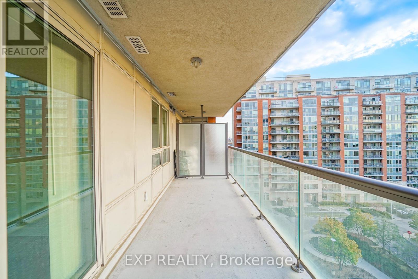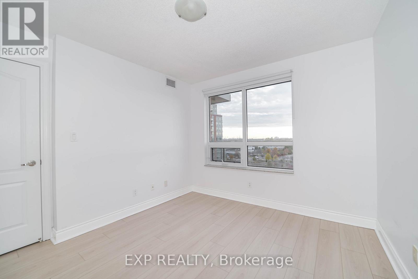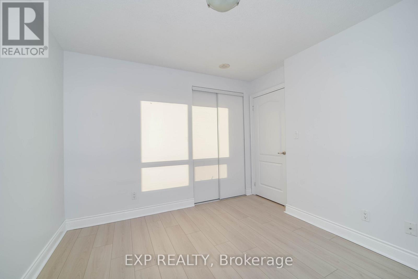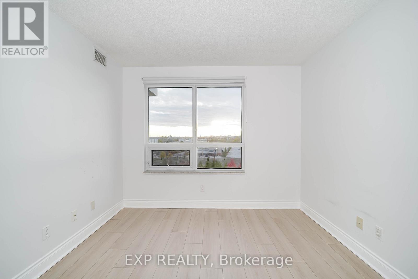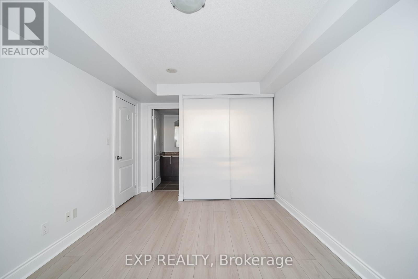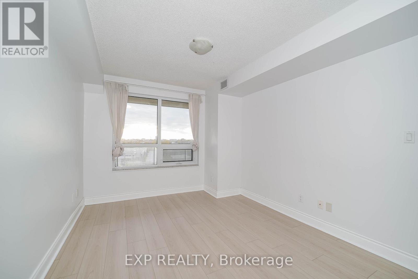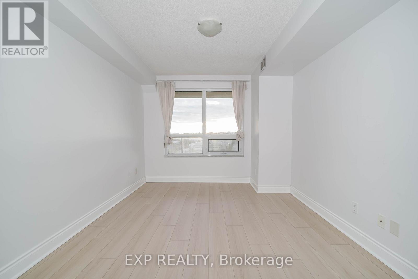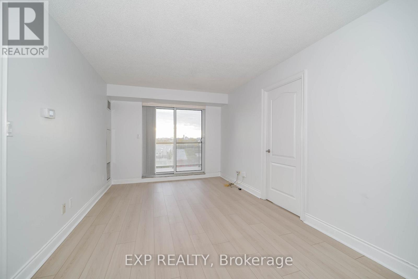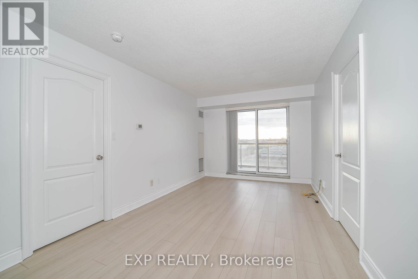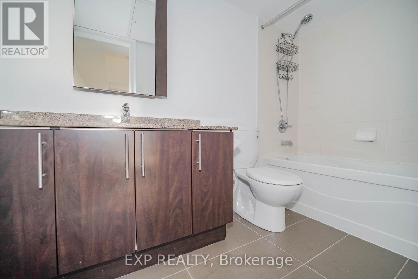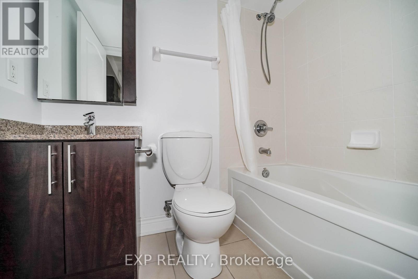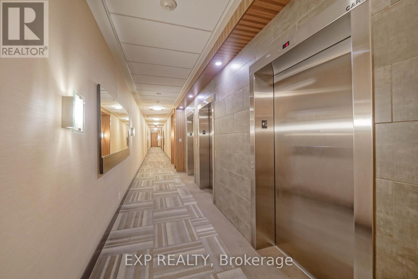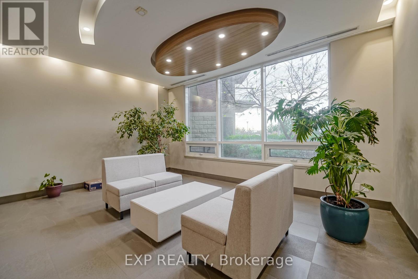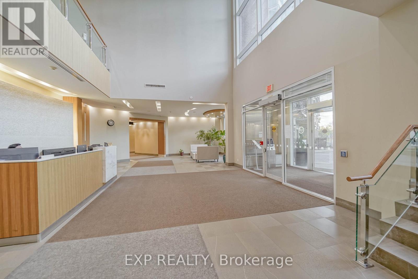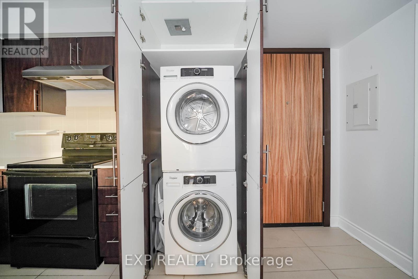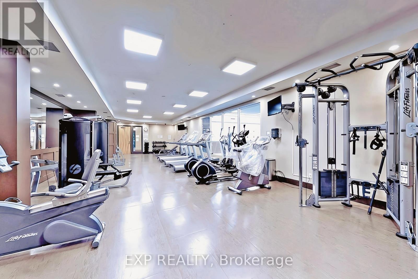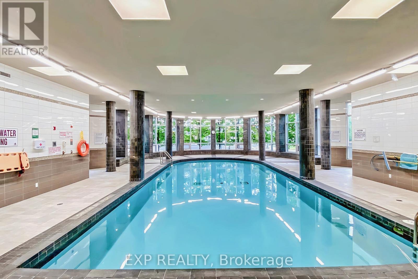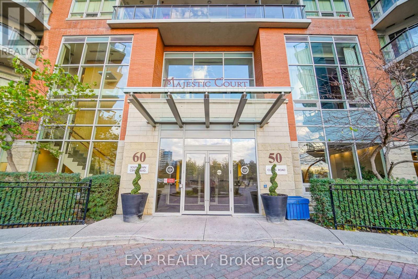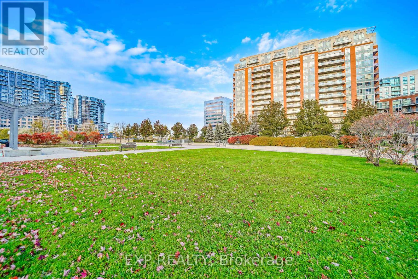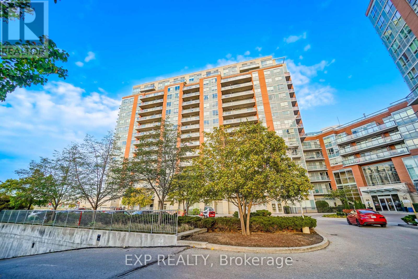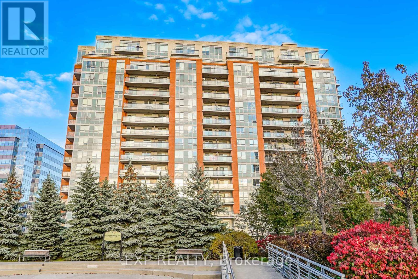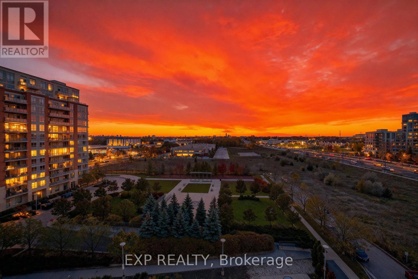Team Finora | Dan Kate and Jodie Finora | Niagara's Top Realtors | ReMax Niagara Realty Ltd.
905 - 60 South Town Centre Boulevard Markham, Ontario L6G 0C5
2 Bedroom
2 Bathroom
800 - 899 ft2
Indoor Pool
Central Air Conditioning
Forced Air
$709,000Maintenance, Common Area Maintenance, Heat, Insurance, Parking
$572.92 Monthly
Maintenance, Common Area Maintenance, Heat, Insurance, Parking
$572.92 MonthlyLuxury Majestic Court Condo In Heart Of Markham. Bright & Spacious. Great Layout With two Bedrooms. Laminate Floor, two Full Bath. Master Bdrm With 4Pc Ensuite. Breakfast Bar. Granite Counter. Large Balcony With Unobstructed West View. Steps To Public Transit. Mins To Markham Town Center, Unionville H.S., Shopping Plaza. Whole Food. Easy Access To 407, 404. (id:61215)
Property Details
| MLS® Number | N12519996 |
| Property Type | Single Family |
| Community Name | Unionville |
| Amenities Near By | Park, Public Transit, Schools |
| Community Features | Pets Allowed With Restrictions, Community Centre |
| Features | Balcony |
| Parking Space Total | 1 |
| Pool Type | Indoor Pool |
| View Type | View |
Building
| Bathroom Total | 2 |
| Bedrooms Above Ground | 2 |
| Bedrooms Total | 2 |
| Amenities | Exercise Centre, Party Room, Visitor Parking |
| Appliances | Dishwasher, Dryer, Hood Fan, Stove, Washer, Refrigerator |
| Basement Type | None |
| Cooling Type | Central Air Conditioning |
| Exterior Finish | Brick, Concrete |
| Flooring Type | Laminate |
| Heating Fuel | Natural Gas |
| Heating Type | Forced Air |
| Size Interior | 800 - 899 Ft2 |
| Type | Apartment |
Parking
| Underground | |
| Garage |
Land
| Acreage | No |
| Land Amenities | Park, Public Transit, Schools |
Rooms
| Level | Type | Length | Width | Dimensions |
|---|---|---|---|---|
| Ground Level | Living Room | 6.17 m | 3.04 m | 6.17 m x 3.04 m |
| Ground Level | Dining Room | 6.17 m | 3.04 m | 6.17 m x 3.04 m |
| Ground Level | Kitchen | 3.13 m | 3.04 m | 3.13 m x 3.04 m |
| Ground Level | Primary Bedroom | 3.97 m | 3.05 m | 3.97 m x 3.05 m |
| Ground Level | Bedroom 2 | 3.33 m | 3.07 m | 3.33 m x 3.07 m |

